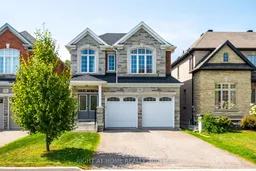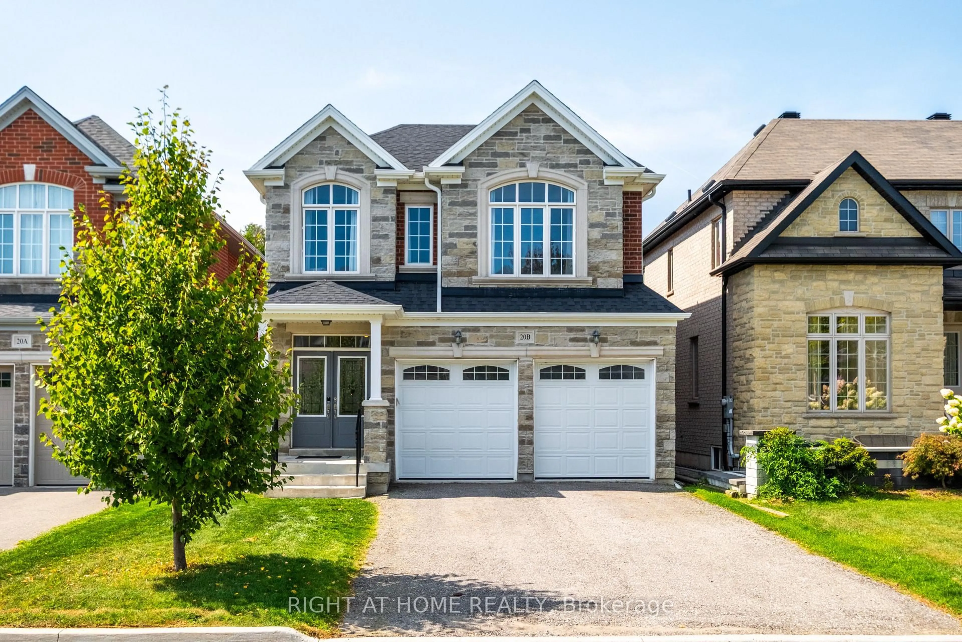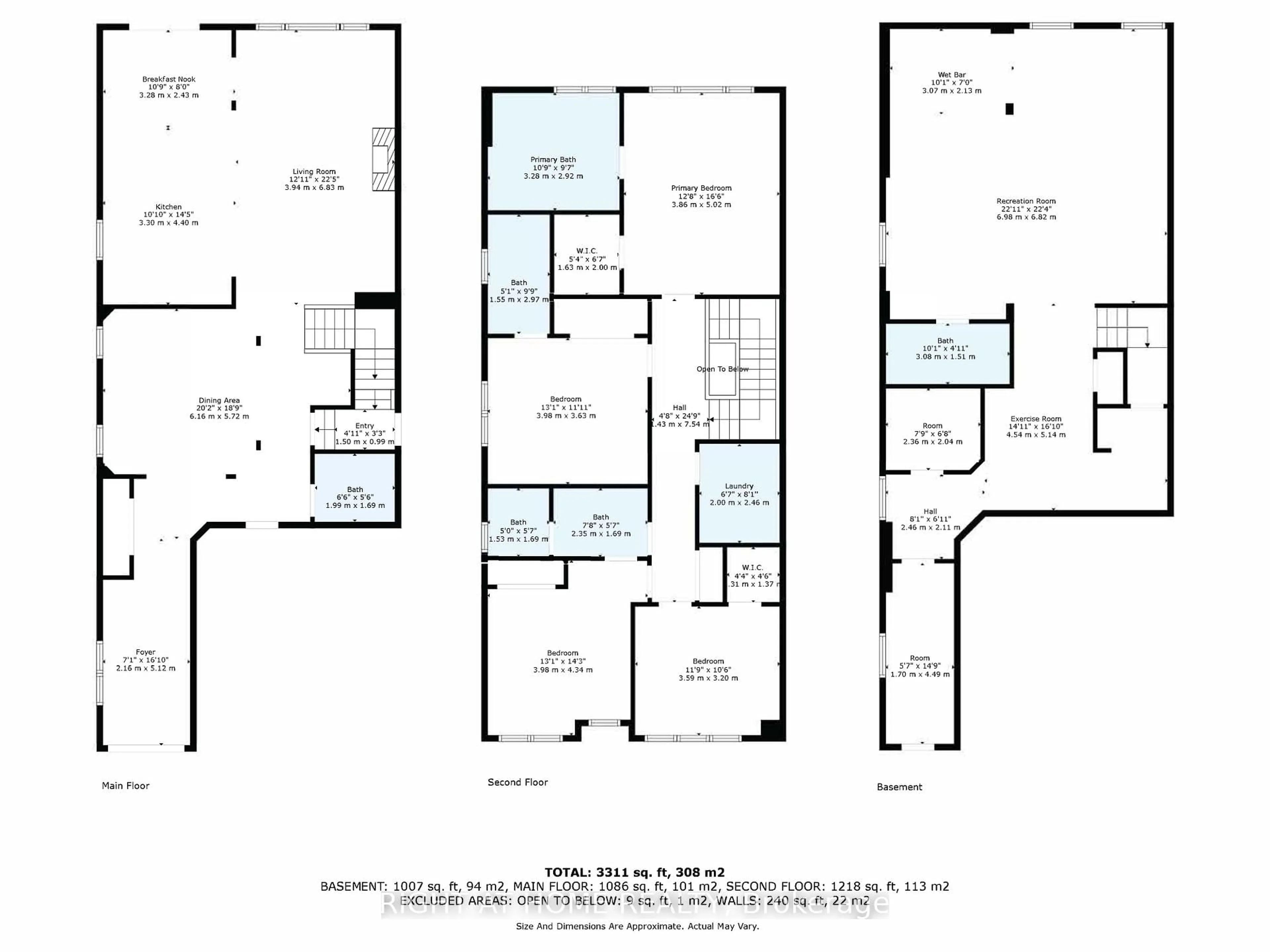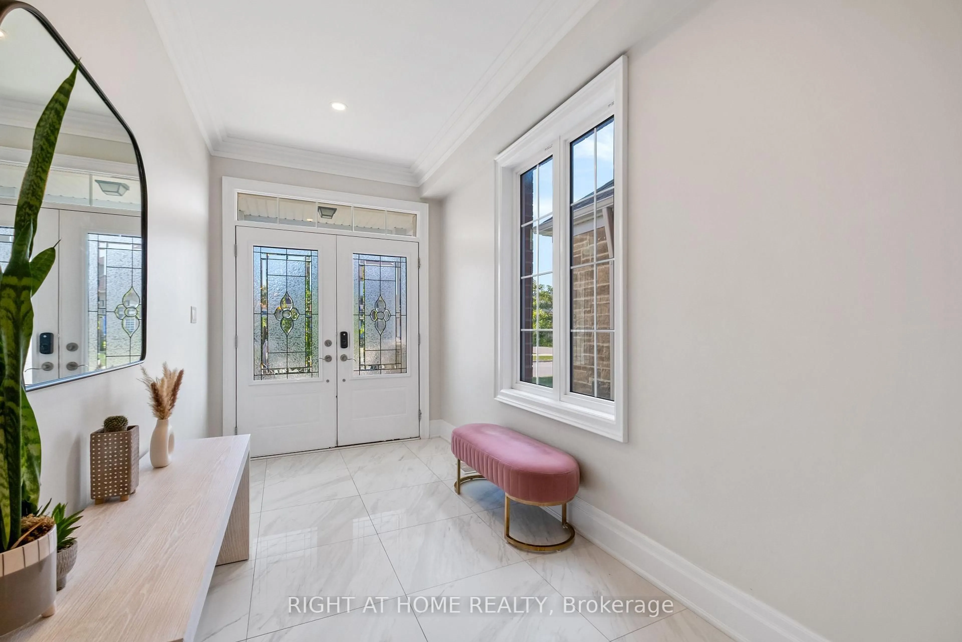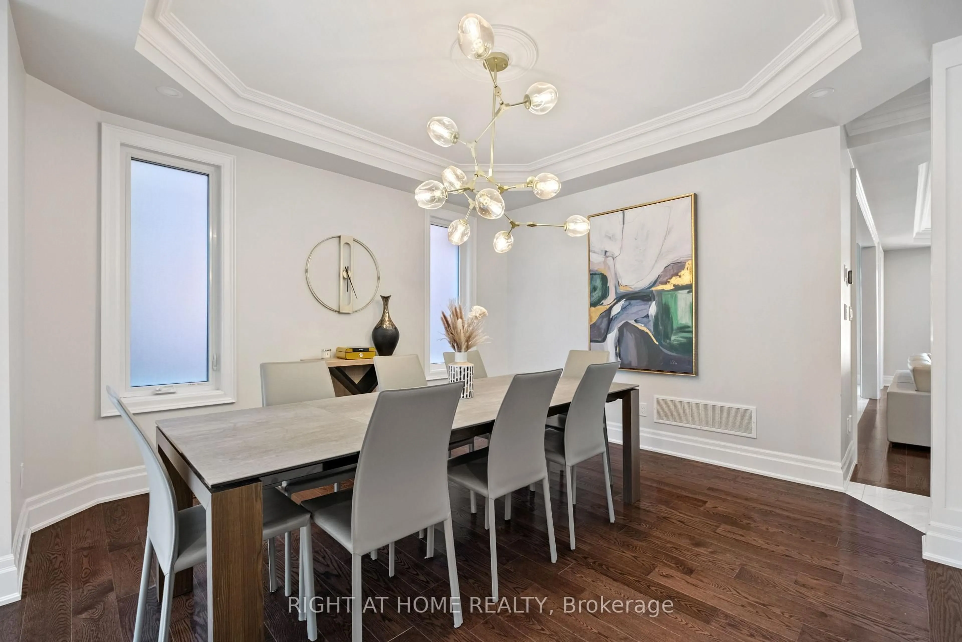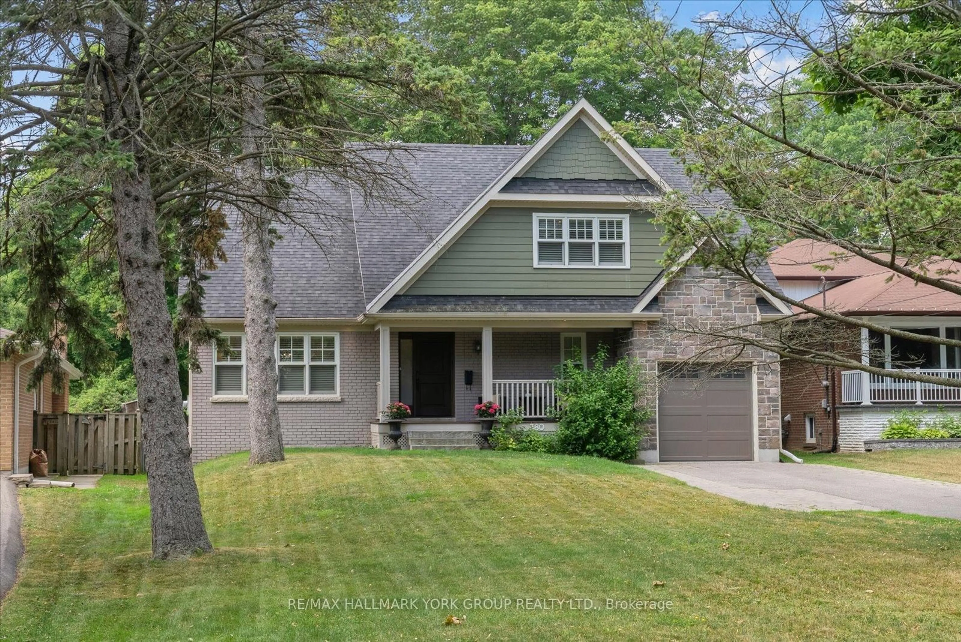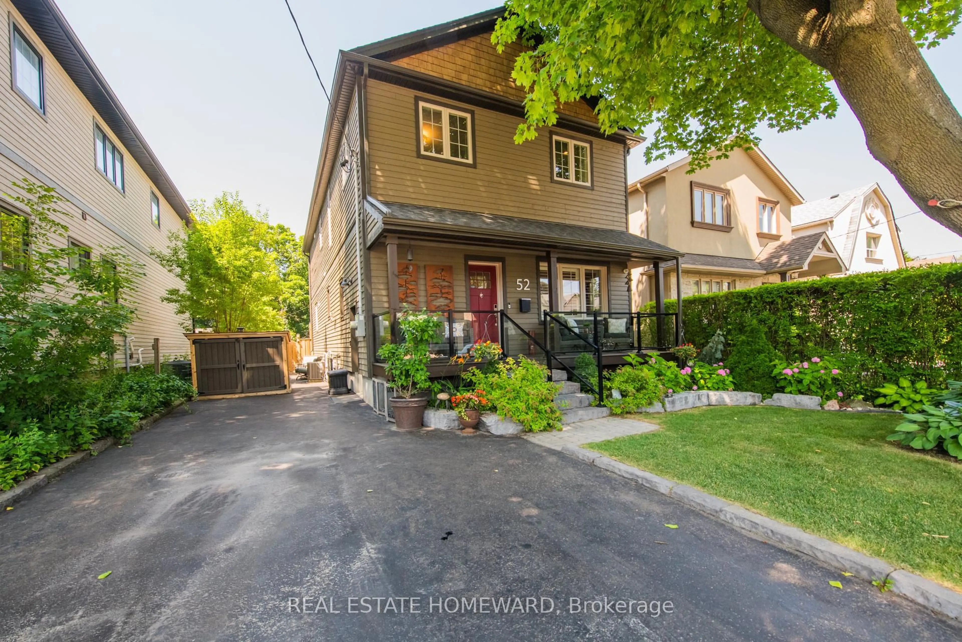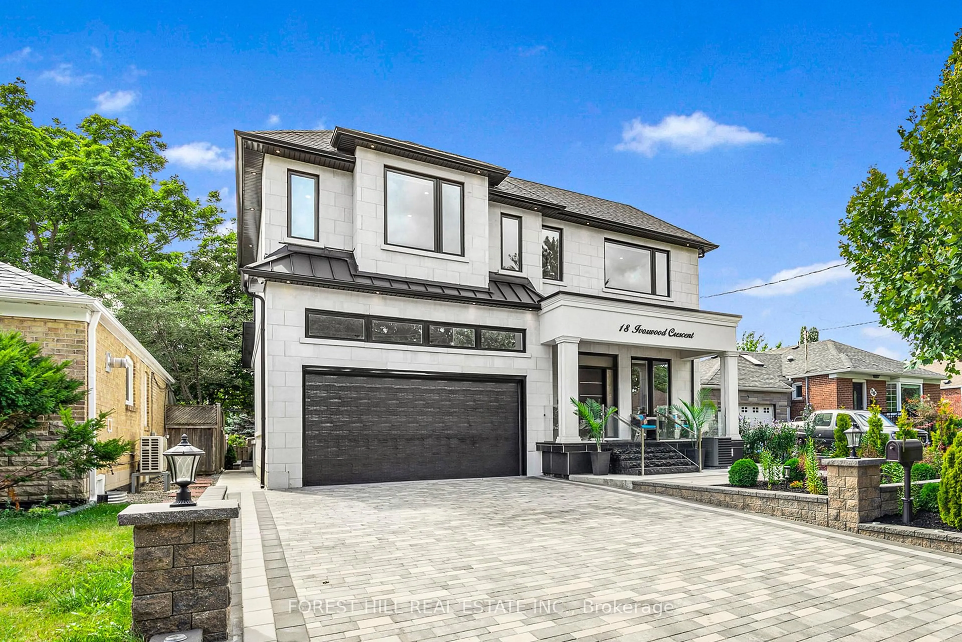20b Leafield St, Toronto, Ontario M1W 2T2
Contact us about this property
Highlights
Estimated valueThis is the price Wahi expects this property to sell for.
The calculation is powered by our Instant Home Value Estimate, which uses current market and property price trends to estimate your home’s value with a 90% accuracy rate.Not available
Price/Sqft$645/sqft
Monthly cost
Open Calculator

Curious about what homes are selling for in this area?
Get a report on comparable homes with helpful insights and trends.
+8
Properties sold*
$1.3M
Median sold price*
*Based on last 30 days
Description
Welcome to your dream home! This stunning, 4 bedroom, 5 bathroom open-concept residence is filled with an abundance of natural light, creating a warm and inviting atmosphere throughout. Modern finishes, including hardwood floors, granite countertops, crown moulding and wainscoting adorned accent walls create a luxurious feeling as you walk through the home. Meticulously maintained by its original owners for the past five years, this home shows pride of ownership at every turn. The backyard has a brand new deck with ample room to lounge and dine, with a privacy screen for the perfect entertainment space. Enjoy the ultimate in convenience with a prime location just minutes from three major highways, making your commute a breeze. You'll also be just a short drive from two of the city's premier shopping destinations, Scarborough Town Centre and Fairview Mall, offering endless options for dining, entertainment, and retail therapy. Perfect for families, this home is situated in a vibrant community with beautiful parks and numerous schools just a short walk or drive away. Don't miss this opportunity to own a nearly-new home in an unbeatable location.
Property Details
Interior
Features
Main Floor
Br
1.99 x 1.692 Pc Bath
Kitchen
3.3 x 4.4Granite Counter / Led Lighting
Family
3.94 x 6.83Fireplace
Dining
6.16 x 5.72Access To Garage
Exterior
Features
Parking
Garage spaces 2
Garage type Attached
Other parking spaces 4
Total parking spaces 6
Property History
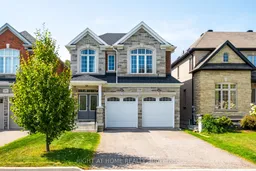 45
45