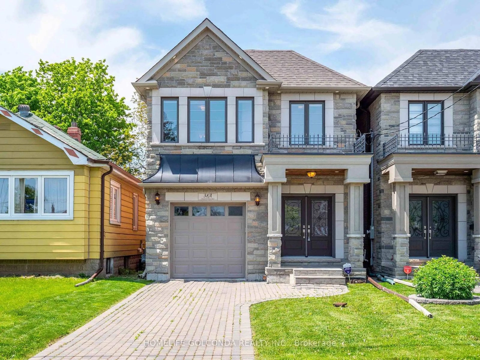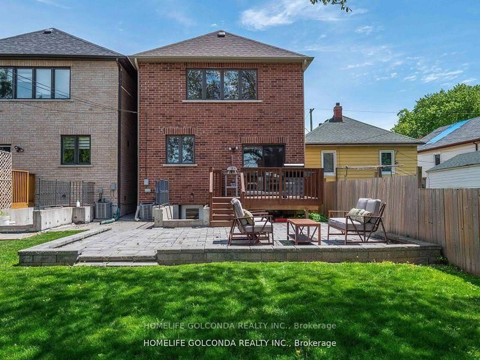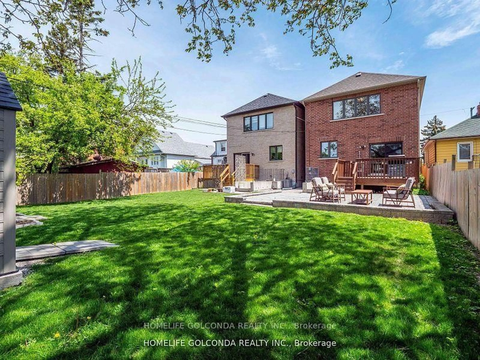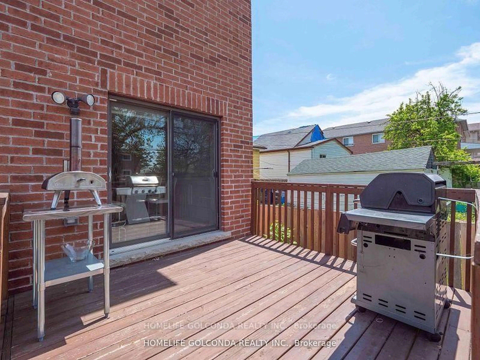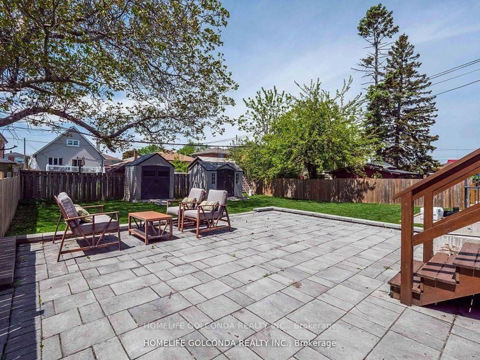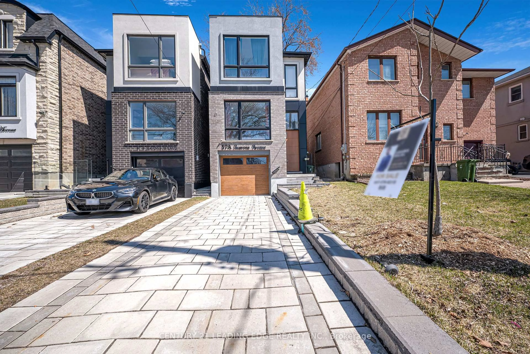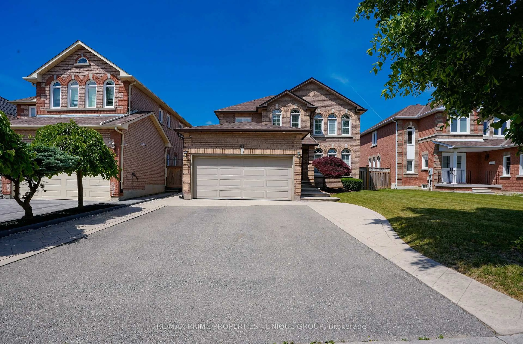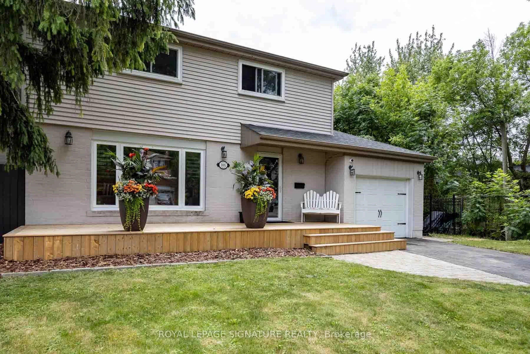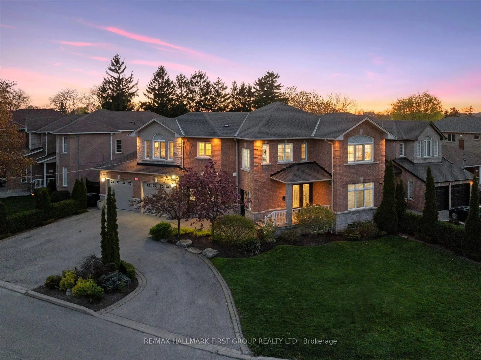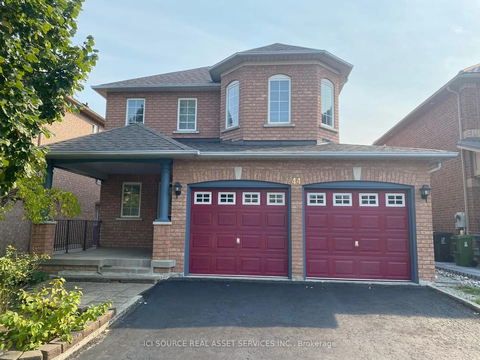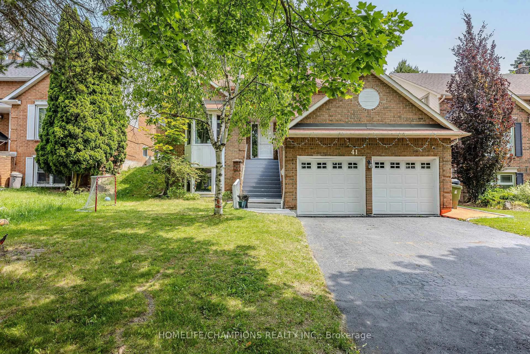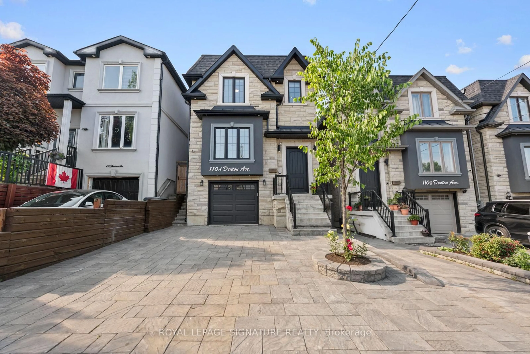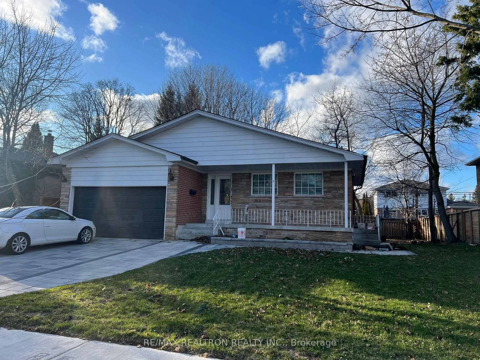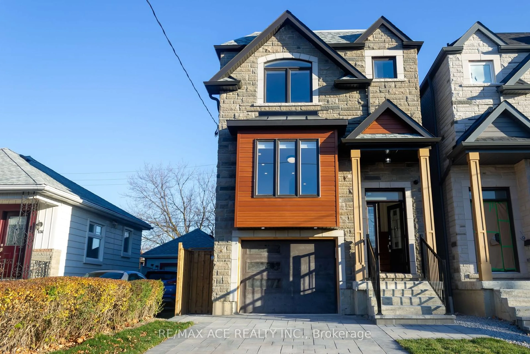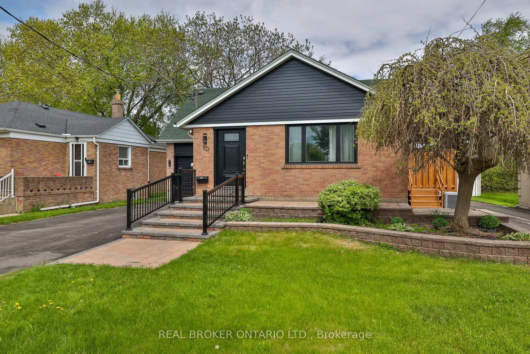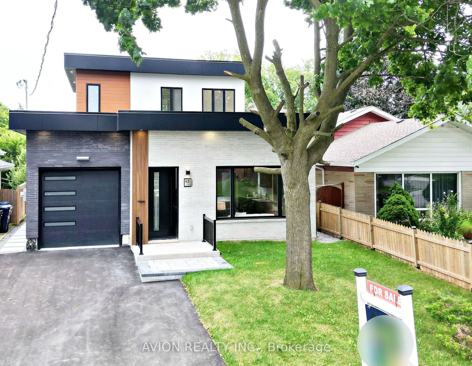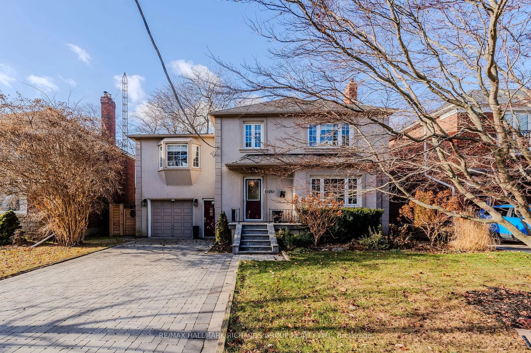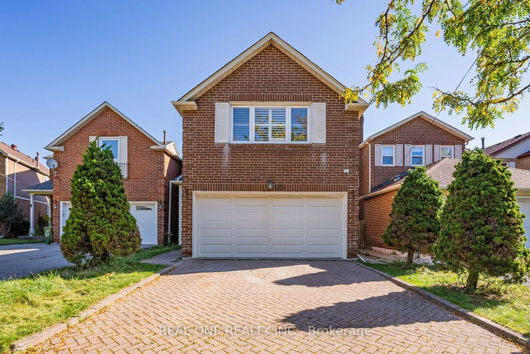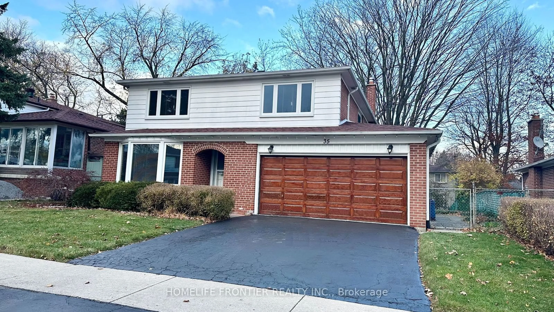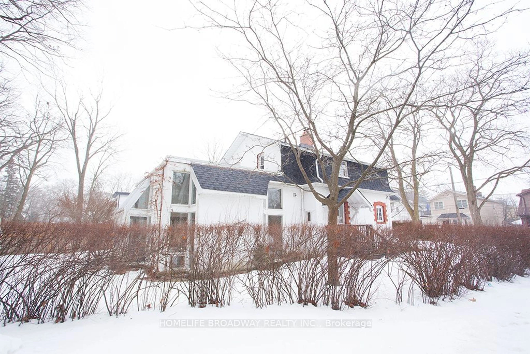38A North Woodrow Blvd, Toronto, Ontario M1K 1W3
Contact us about this property
Highlights
Estimated ValueThis is the price Wahi expects this property to sell for.
The calculation is powered by our Instant Home Value Estimate, which uses current market and property price trends to estimate your home’s value with a 90% accuracy rate.Not available
Price/Sqft$1,000/sqft
Est. Mortgage$6,012/mo
Tax Amount (2024)$5,980/yr
Days On Market75 days
Description
Welcome Custom Built-Home Stunning Superior Craftsmanship and Quality Finishes Throughout. 2 Storey, 9 ft. Ceiling Over 3000 Sq. in BirchClift Community. Modern Bright Skylight over Iron Pickets Staircase, Cozy open concept Living/Family Room W/Gas Fireplace, B/I Entertaining Wall unit looking to Modern Kitchen, High-end Cabinet with Granite Counter Top and Breakfast Island, S/S Kitchen Aids B/I appliances. Under Cabinet Lighting. Master Bedroom with B/I Closet with High-end Finish Vanity/Wainscoting, Plaster Molding, Skylight Spa Jacuzzi, and frameless Shower Bath Ensuite. Professional Finished 2 Bedrooms Wider Walk-up Finished Basement W 4pc Bath, R/I Kitchen (possible Inlaw Basement Apartment), Nice Deck with Interlocking Patio Backyard So Convenient to Toronto Financial District Easy Access to Subways, TTC, Schools, 24Hrs TTC, Library, Shopping. Buyer to verify all information and Measurements/Taxes...24 hr notice, (Buyers and Agents to verify all information and measurements)
Property Details
Interior
Features
Main Floor
Foyer
2.44 x 2.44Exterior
Features
Parking
Garage spaces 1
Garage type Built-In
Other parking spaces 2
Total parking spaces 3
Property History
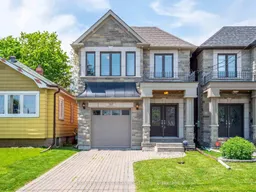 29
29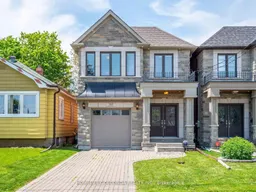
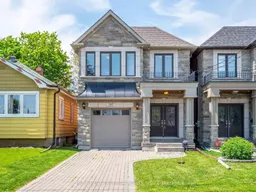
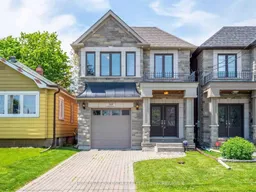
Get up to 1% cashback when you buy your dream home with Wahi Cashback

A new way to buy a home that puts cash back in your pocket.
- Our in-house Realtors do more deals and bring that negotiating power into your corner
- We leverage technology to get you more insights, move faster and simplify the process
- Our digital business model means we pass the savings onto you, with up to 1% cashback on the purchase of your home
