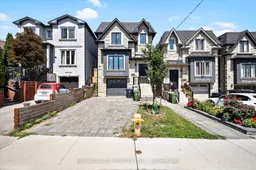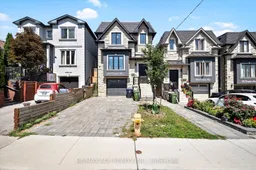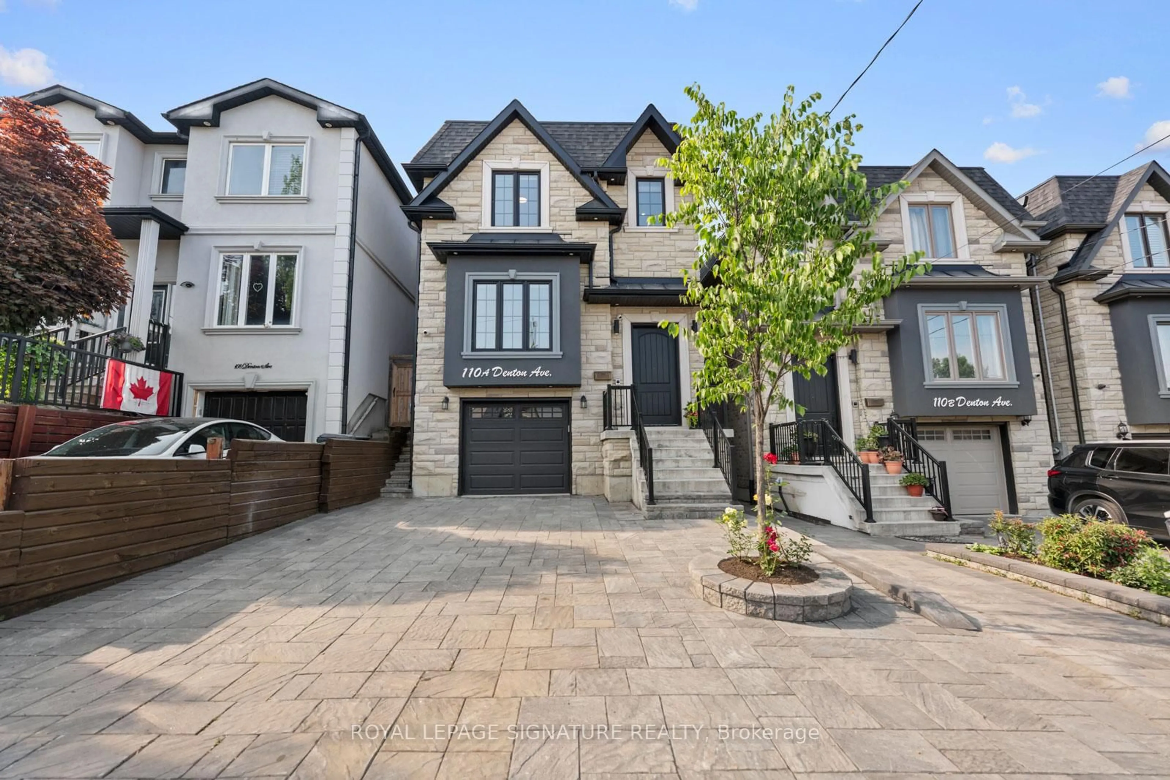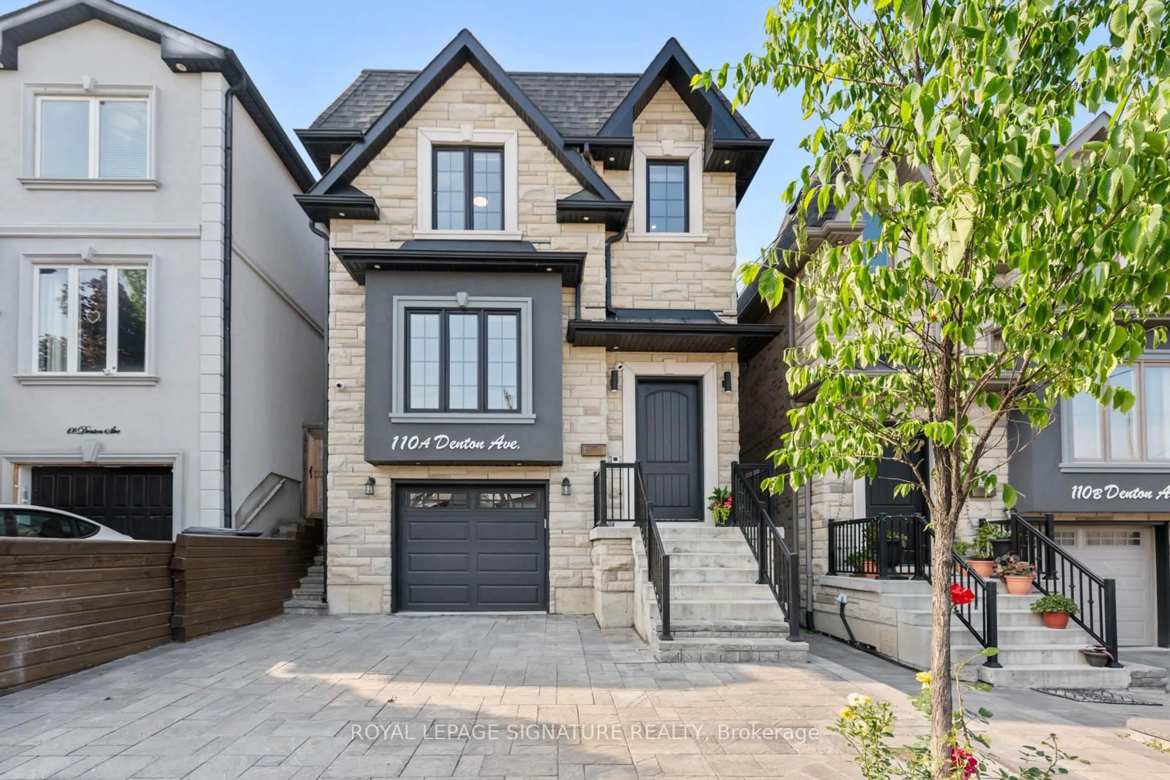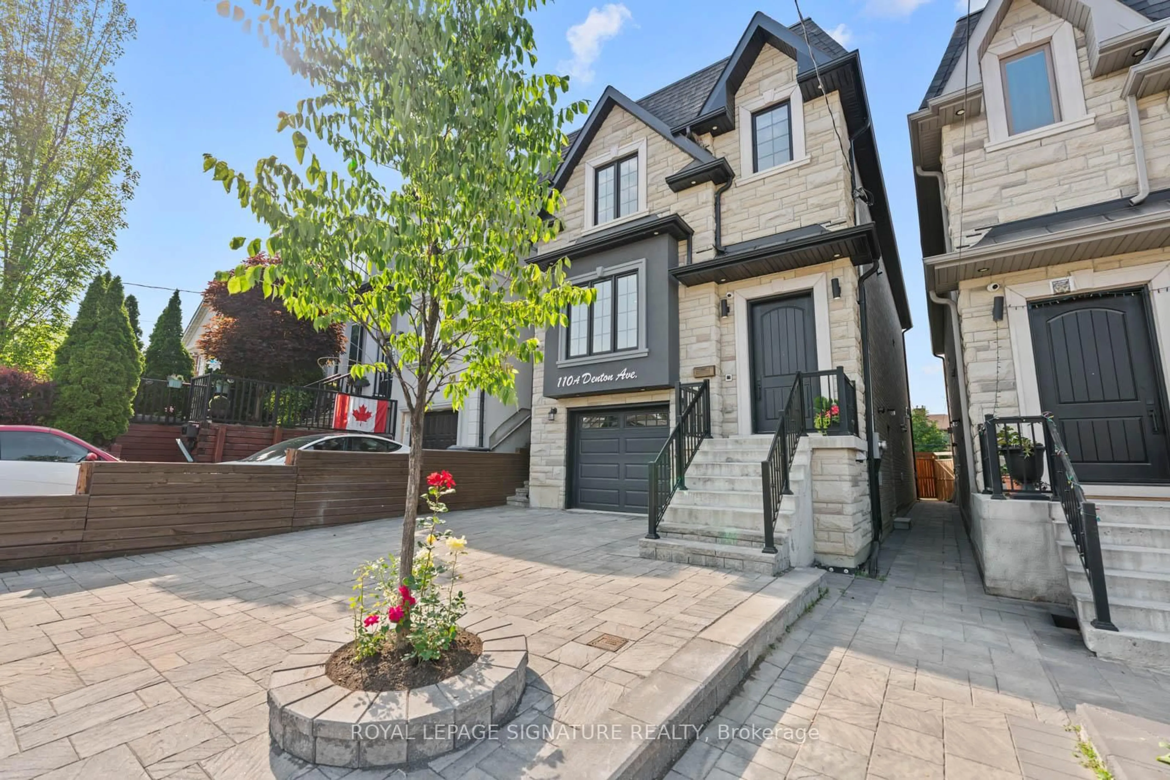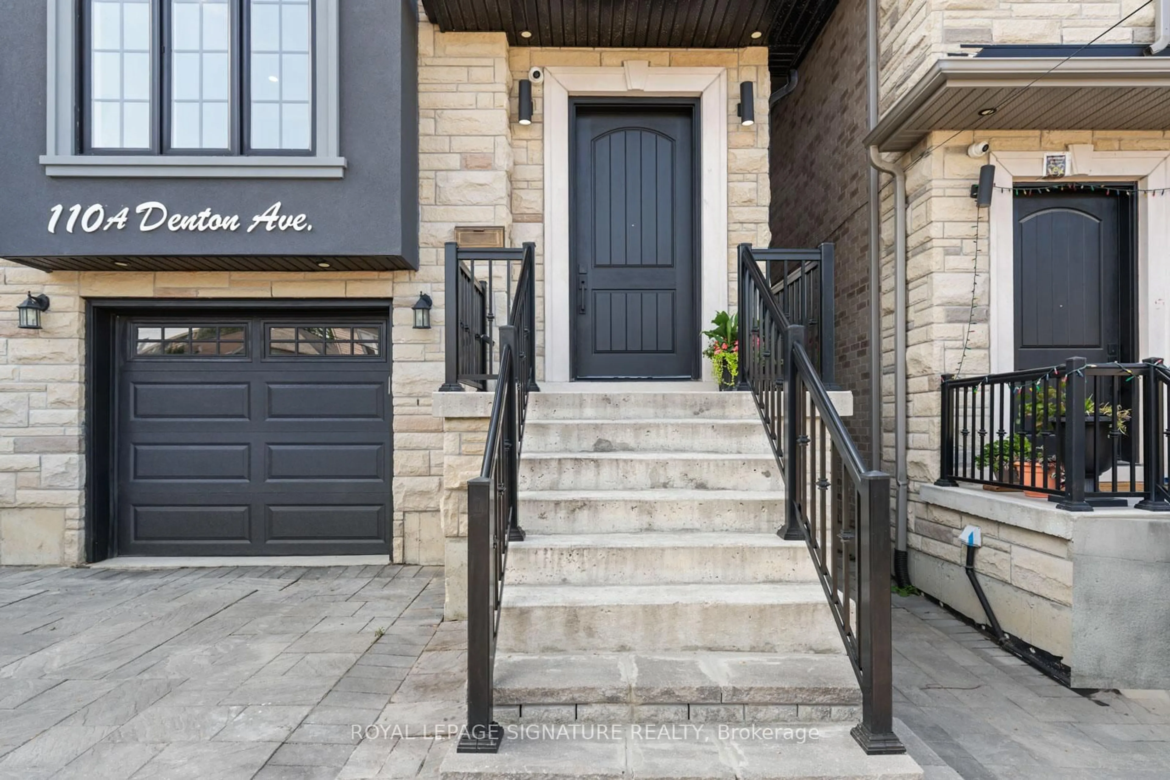110A Denton Ave, Toronto, Ontario M1L 1G6
Contact us about this property
Highlights
Estimated valueThis is the price Wahi expects this property to sell for.
The calculation is powered by our Instant Home Value Estimate, which uses current market and property price trends to estimate your home’s value with a 90% accuracy rate.Not available
Price/Sqft$641/sqft
Monthly cost
Open Calculator

Curious about what homes are selling for in this area?
Get a report on comparable homes with helpful insights and trends.
+10
Properties sold*
$990K
Median sold price*
*Based on last 30 days
Description
Details, Details, Details! This one is sure to WOW! Stunning Custom-Built Home with over 4,000 sqft of living space With Exceptional Finishes and on an Extra-Deep Lot! This beautifully crafted residence offers the perfect blend of contemporary design and family-friendly functionality across three expansive levels. The open-concept main floor is a true showstopper, featuring rich hardwood flooring, custom wainscoting and elegant coffered ceilings that add depth and character. The chef-inspired kitchen is designed to impress, complete with quartz countertops and backsplash, a centre island, gas range, built-in wall oven and microwave, and a massive 72" built-in stainless steel fridge. Overlooking the kitchen, the cozy family room includes custom built-in shelving, a gas fireplace, built-in speakers, and a walkout to a private, oversized backyard ideal for entertaining or enjoying peaceful outdoor living. Upstairs, a large skylight floods the hallway with natural light, leading to four generous bedrooms. The serene primary suite is a luxurious retreat with a large walk-in closet and a spa-like 7-piece ensuite featuring a glass shower, freestanding soaker tub, and double quartz vanity. Two additional bedrooms share a sleek 5-piece bathroom with double vanity, while the fourth bedroom enjoys its own private 4-piece ensuite. The fully finished lower level offers income potential with a separate entrance, 2nd kitchen with quartz finishes and stainless steel appliances and 3 bright bedrooms with large above-grade windows, a 4-piece bath, and separate laundry. Additional highlights include 5 CCTV security cameras, alarm system, and BBQ gas line hookup. Located just minutes from Victoria Park Subway, schools, TTC, and shopping plazas, this exceptional home offers unmatched value in a prime family-oriented neighborhood. Don't miss your chance to own this impressive, move-in ready home that checks every box!
Property Details
Interior
Features
Main Floor
Foyer
4.83 x 2.1Double Closet / Wainscoting / Porcelain Floor
Living
7.6 x 4.0Coffered Ceiling / Wainscoting / hardwood floor
Dining
3.76 x 4.2Coffered Ceiling / Wainscoting / hardwood floor
Kitchen
5.75 x 3.25Centre Island / Quartz Counter / B/I Appliances
Exterior
Features
Parking
Garage spaces 1
Garage type Built-In
Other parking spaces 2
Total parking spaces 3
Property History
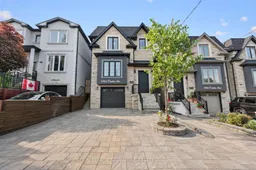 47
47