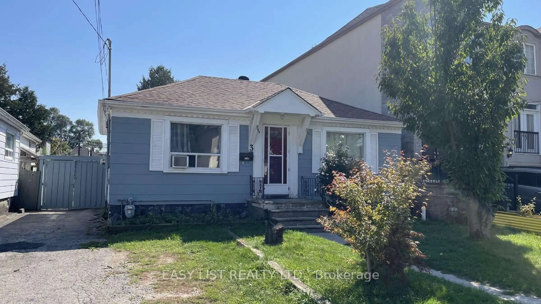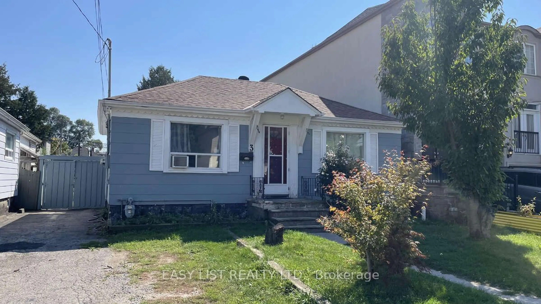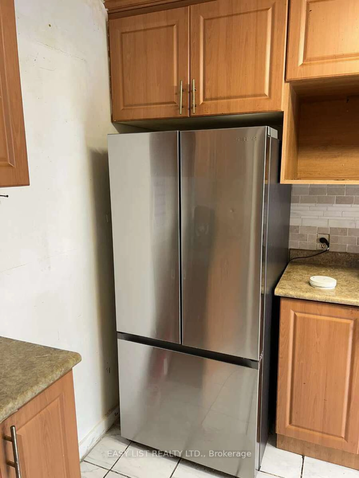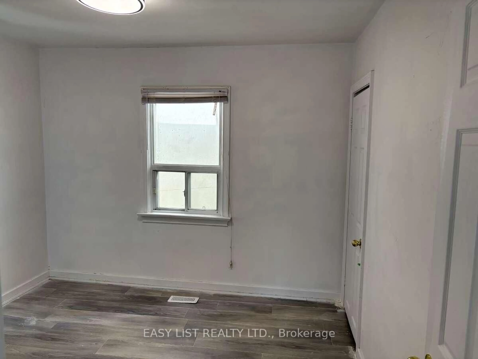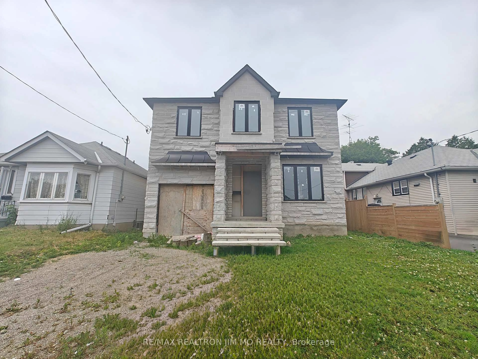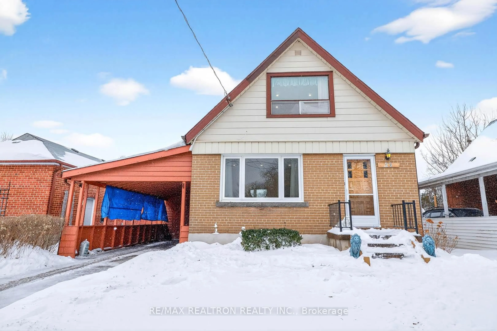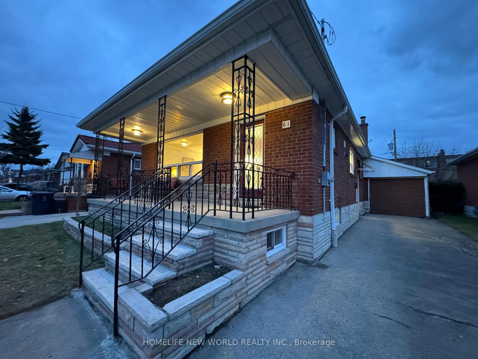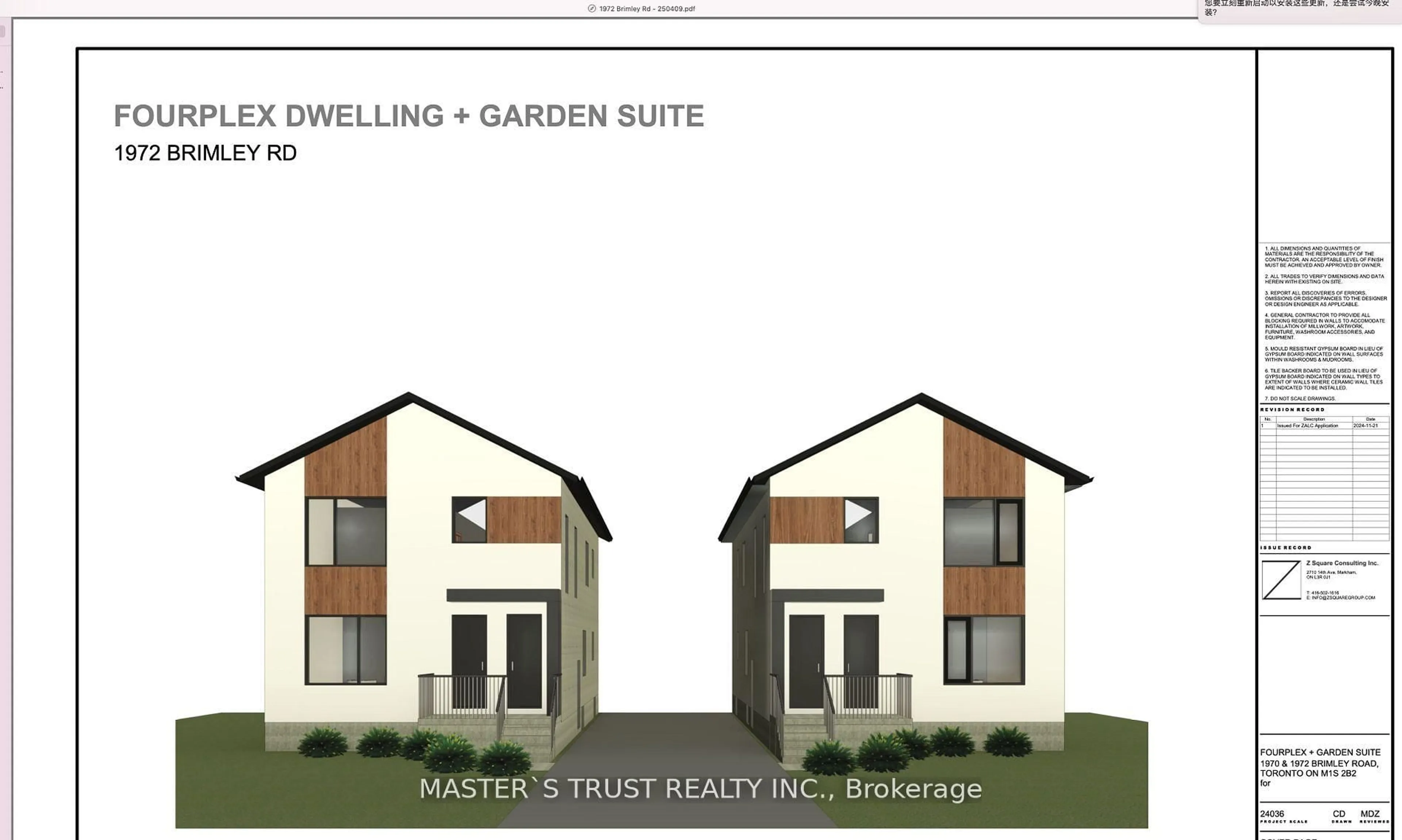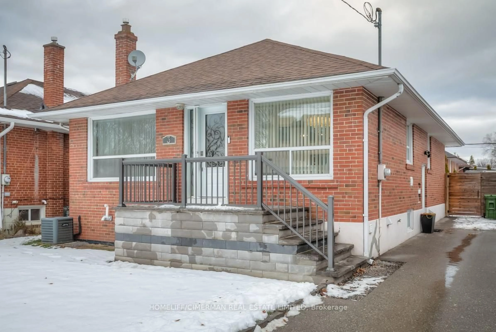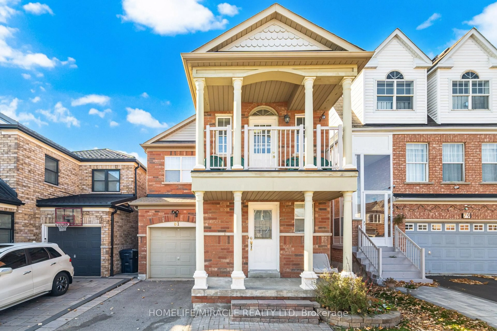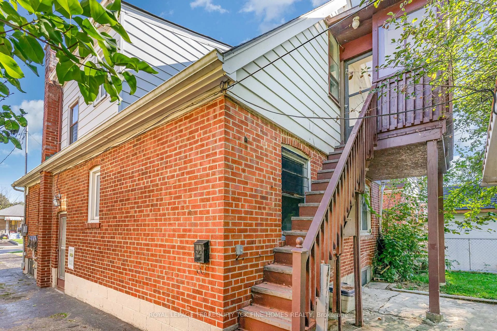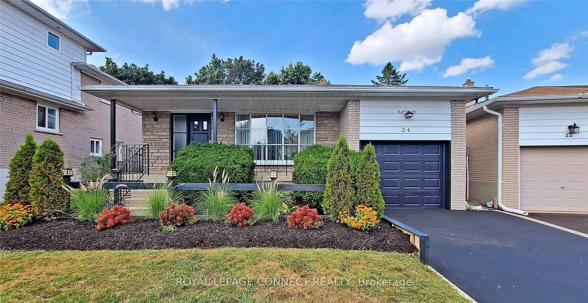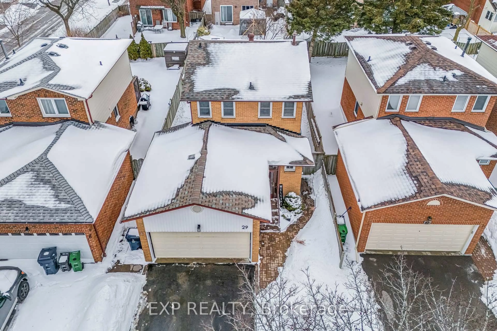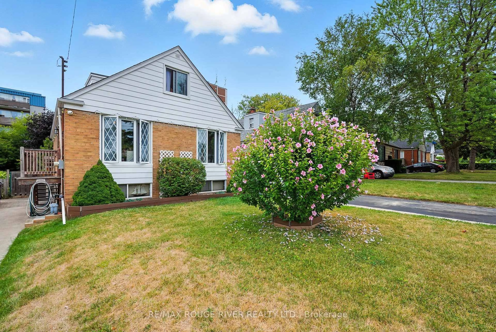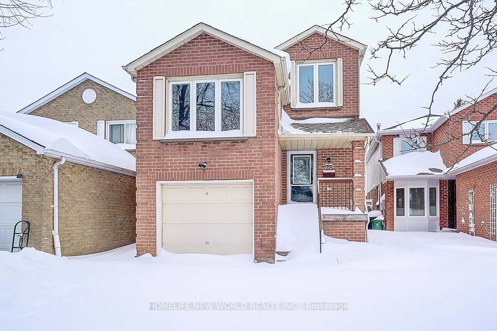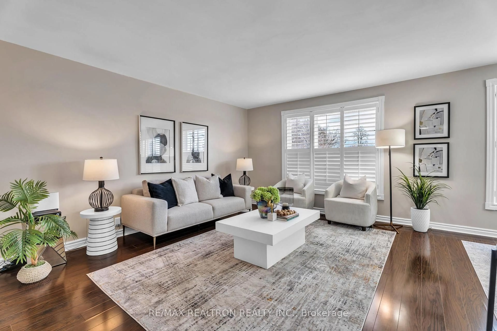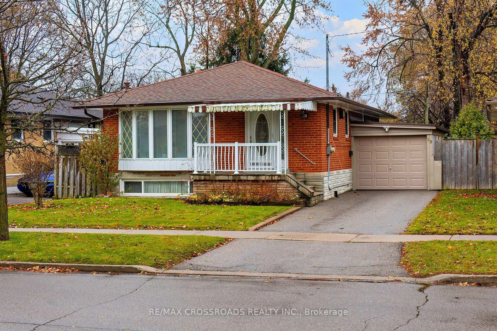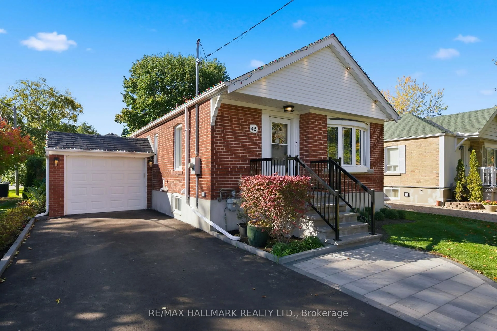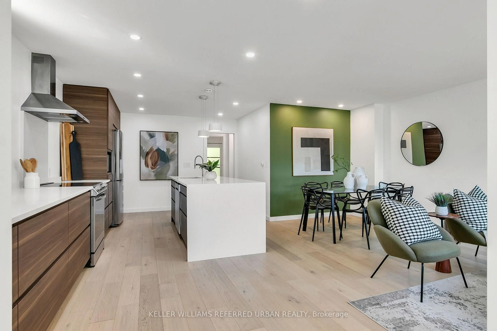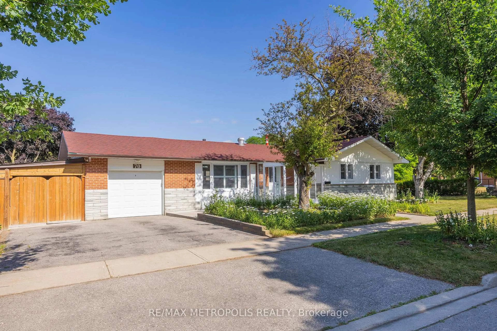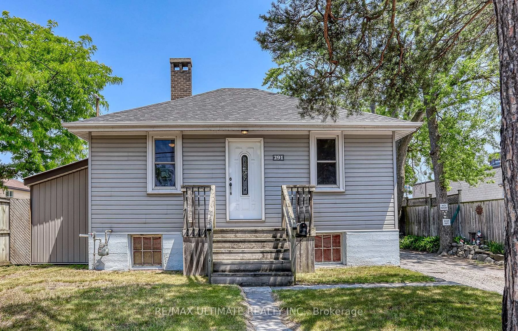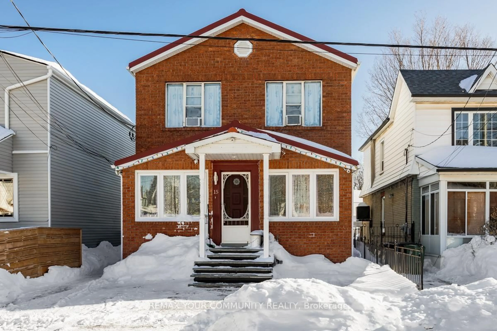3 Ardell Ave, Toronto, Ontario M1L 1K7
Contact us about this property
Highlights
Estimated valueThis is the price Wahi expects this property to sell for.
The calculation is powered by our Instant Home Value Estimate, which uses current market and property price trends to estimate your home’s value with a 90% accuracy rate.Not available
Price/Sqft$980/sqft
Monthly cost
Open Calculator
Description
For more info on this property, please click Brochure button. This property features a total of four bedrooms, with an additional three located below grade, and includes three washrooms (two 4-piece and one 3-piece). There are two kitchens plus an additional one, and a separate entrance to a basement. Heating is provided by a forced air gas system, and there are four parking spaces available. Zoned for residential use, this presents an excellent potential opportunity for builders and investors. The lot size measures 40 by 120 feet, potential to divide the property into two independent houses of equal size. Additionally, the garage, originally designed for two cars, has been converted into a third (one bed room) living unit for rental purpose
Property Details
Interior
Features
Main Floor
Living
5.03 x 3.38Primary
3.81 x 3.5Br
3.81 x 3.5Br
3.14 x 3.5Exterior
Features
Parking
Garage spaces 2
Garage type Detached
Other parking spaces 2
Total parking spaces 4
Property History
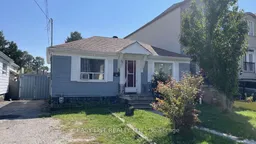 30
30
