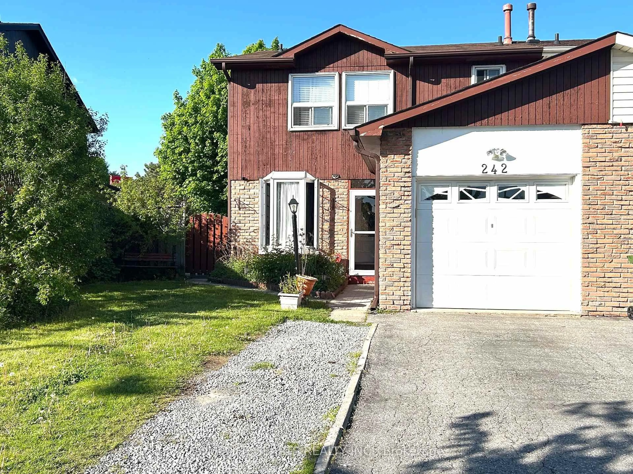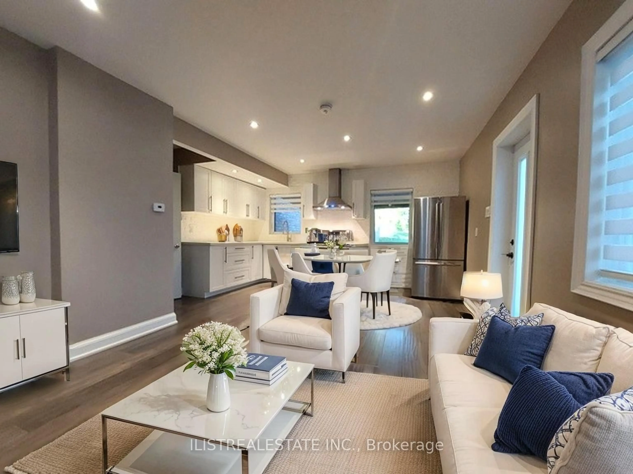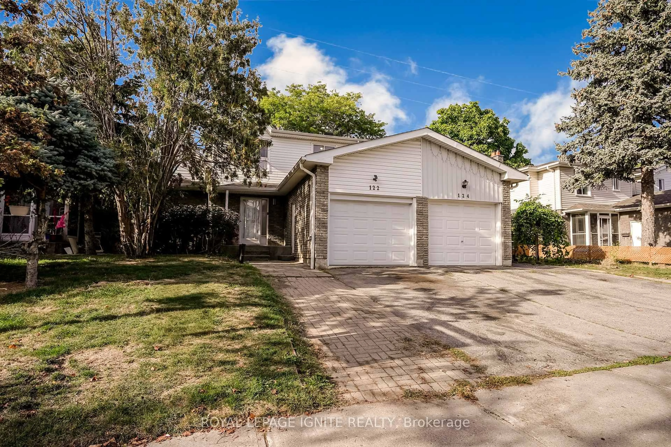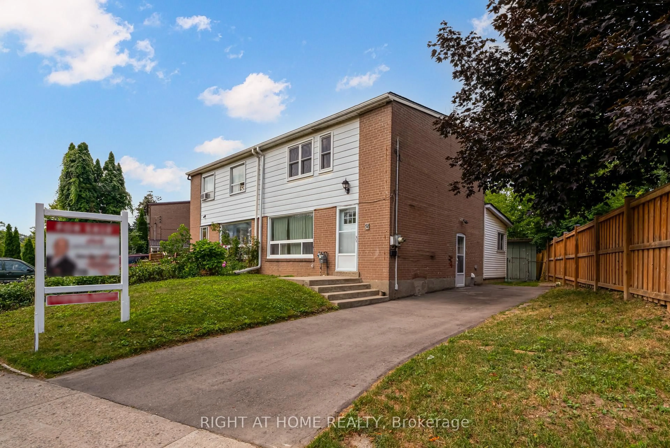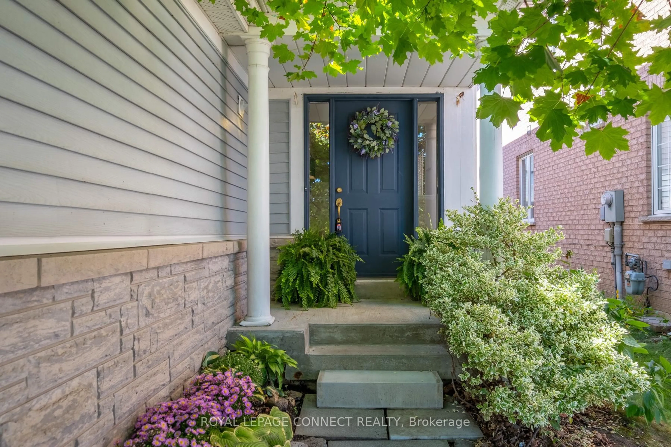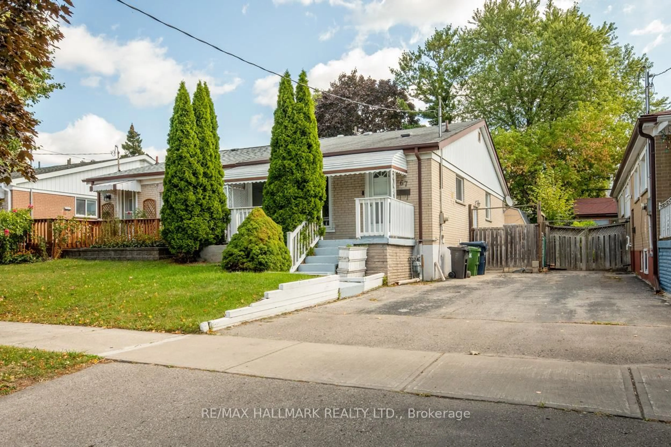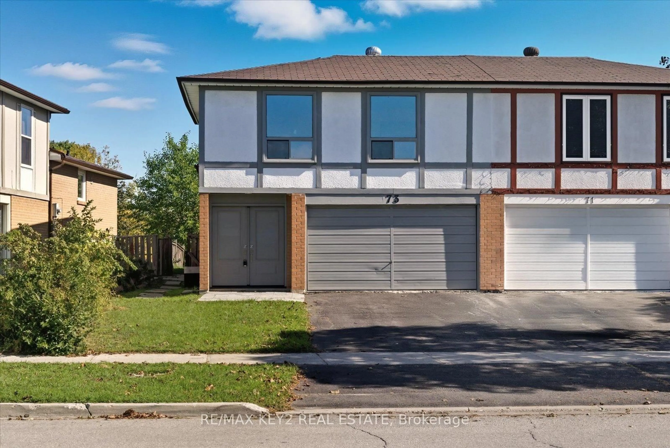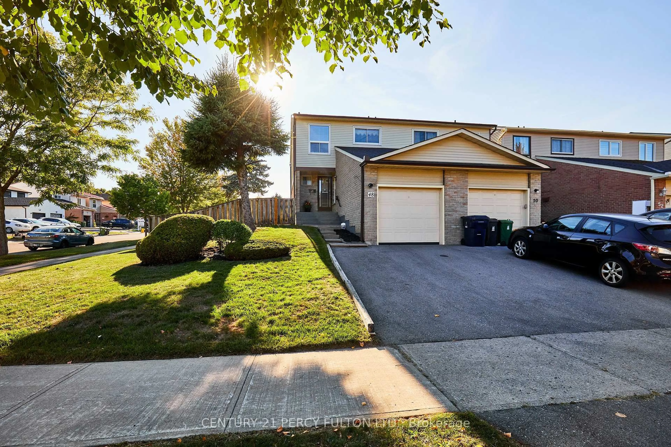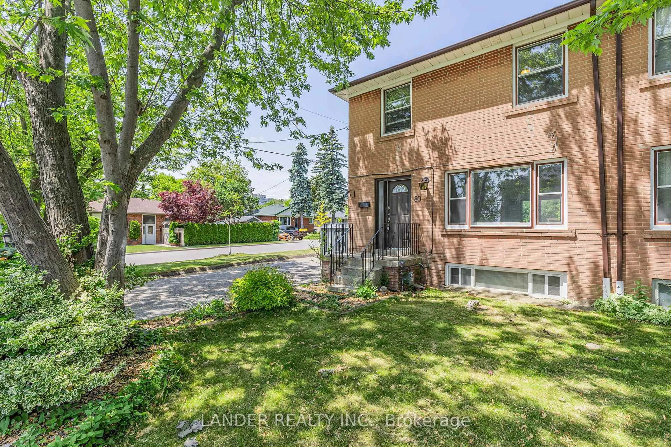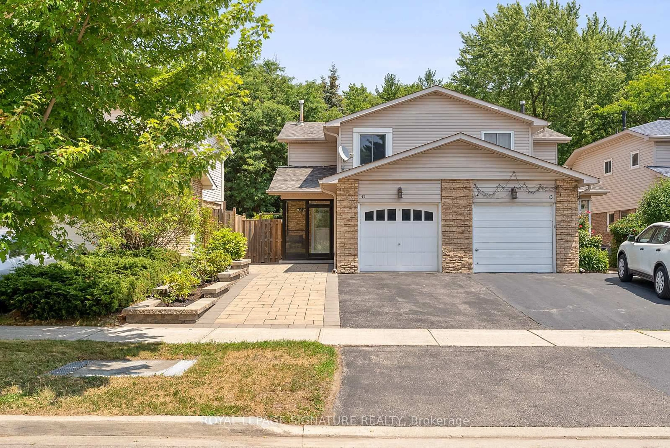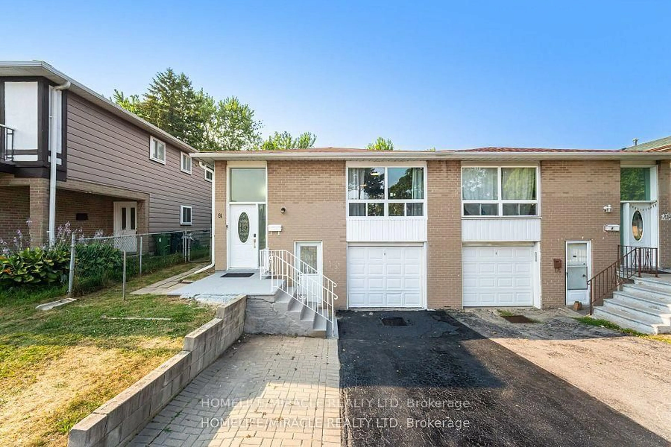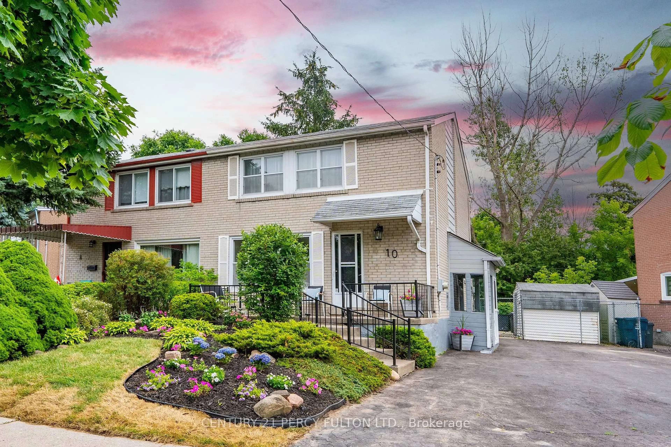Why buy a condo when you can have your own piece of heaven in a family friendly, leafy neighbourhood with a fully fenced garden perfect for kids and pets! This light-filled home is ready for it's next owner to build heart warming memories. Walkout to a huge deck from the dining room where you can entertain friends or even work from home on warm days. The elementary school is just around the corner and public transit makes a downtown commute easy. The Warden subway is a short walk and the Birchmount bus goes directly there and to the soon-to-open Eglinton LRT. The Warden Hilltop Community Centre is even closer with gym, teaching kitchen and activities for kids. The mature garden boasts cedar, apple, white pine and spruce trees plus flowering bushes of forsythia, lilacs, raspberry canes and peonies. It's shady in summer and sunny in winter, a perfect combination. Not only that, the neighbours are super friendly and lovely. Come see for yourself the magic of owning your own house.
Inclusions: All existing appliances: 2 fridges, stove, stove hood, stacked washer/dryer all in as-is condition, all window coverings, shed with electric lawnmower and garden tools.
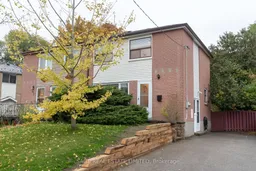 40
40

