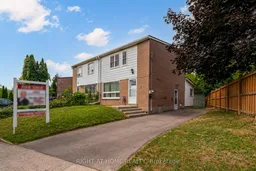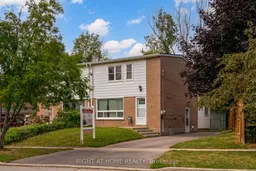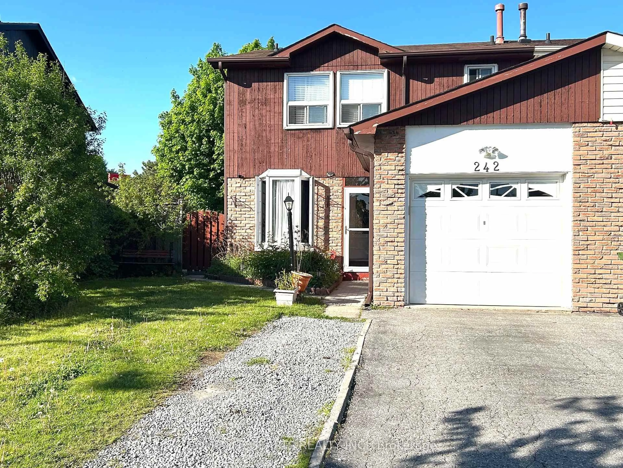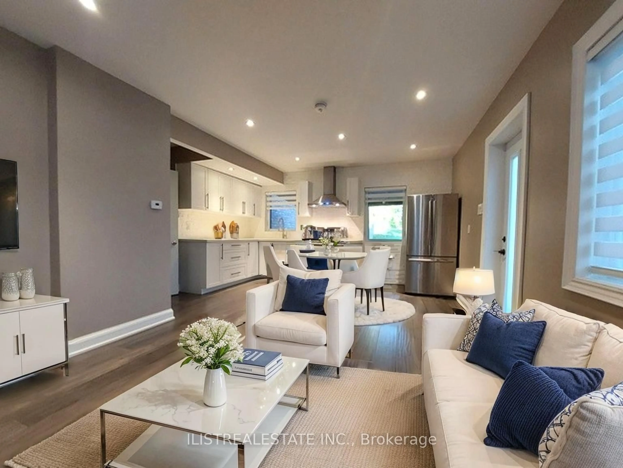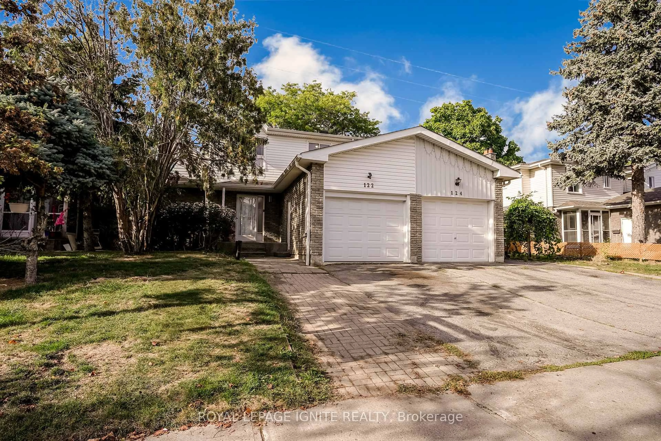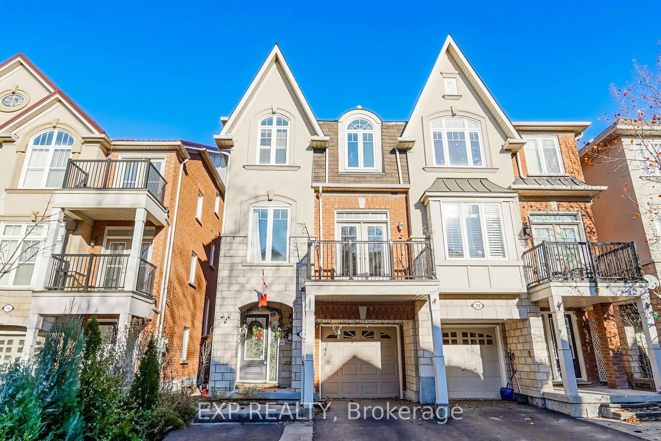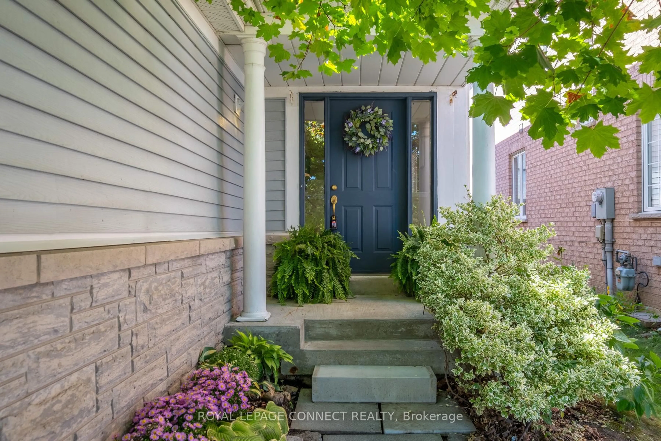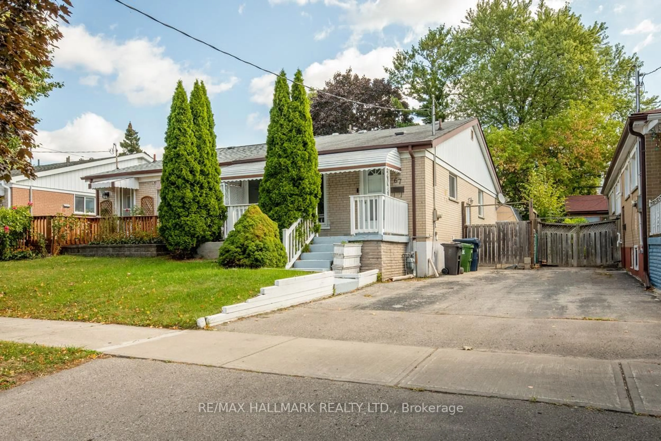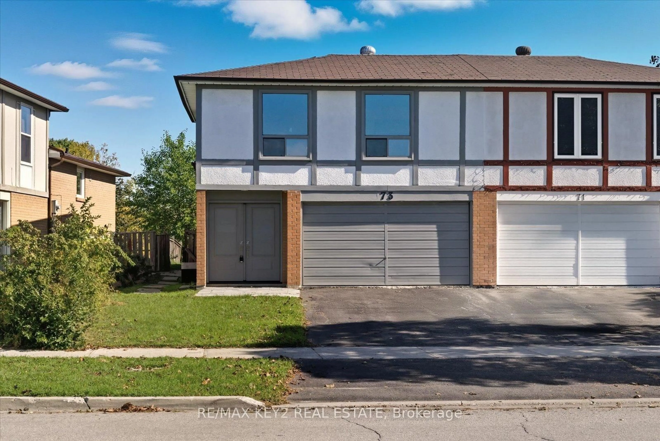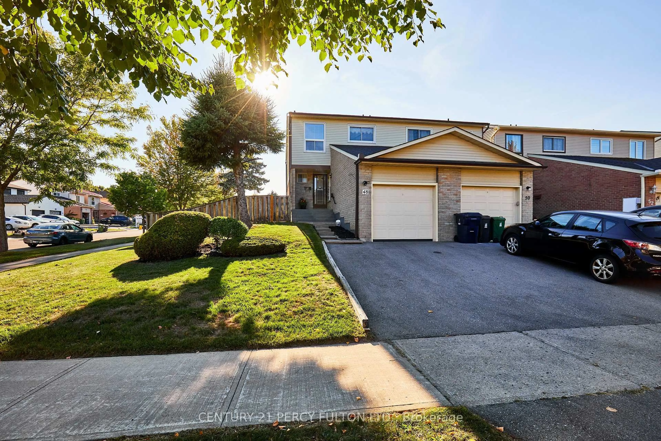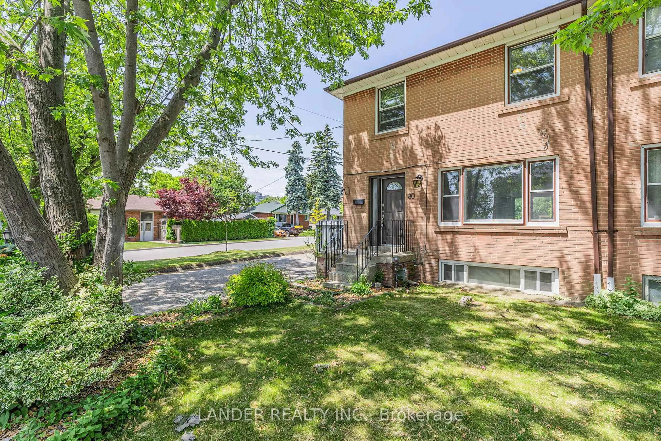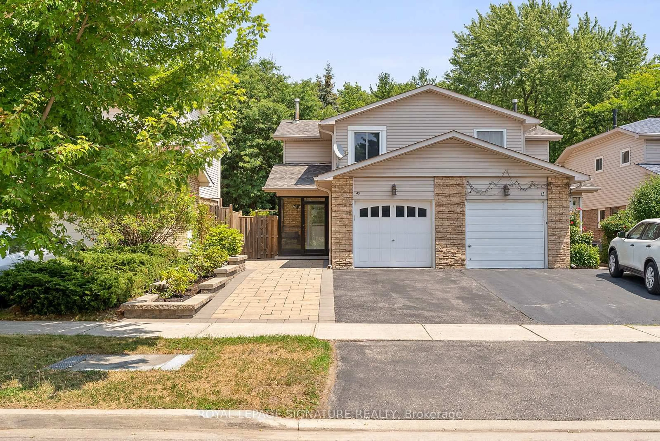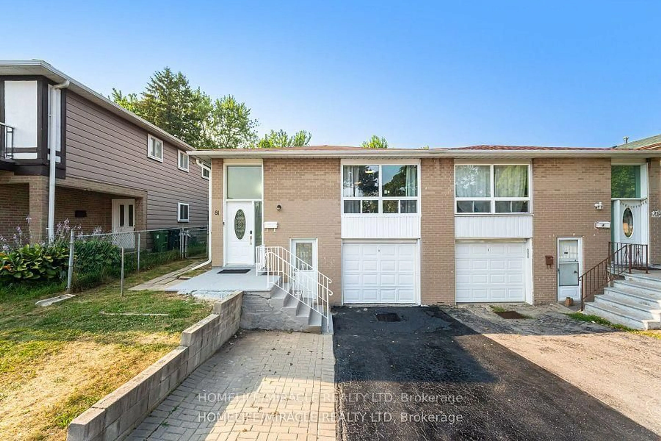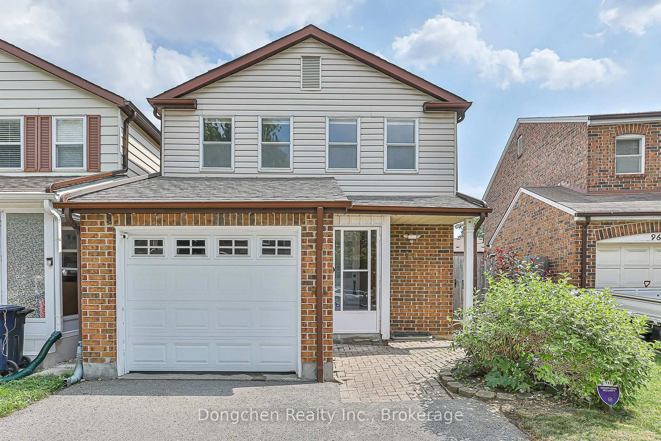Charming Semi-Detached in a Prime Scarborough Neighbourhood!This lovingly maintained 2-storey semi is the perfect place for families to grow, combining modern updates with timeless character in a safe, walkable community. From the moment you enter, you'll feel the warmth of restored hardwood floors, bright living spaces, and thoughtful upgrades throughout. The updated kitchen makes mealtime a joy, while the spacious family room offers the ideal spot for movie nights and gatherings. A convenient 2-piece bath on the main floor makes everyday living easy. Upstairs, three comfortable bedrooms give everyone a cozy retreat and the basement provides a quiet office plus plenty of room for storage. Peace of mind comes with a brand-new shingled roof (2025) and a 1-year-old A/C system, ensuring comfort for years ahead. Outside, your private fenced yard is shaded by a mature mulberry tree, a perfect backdrop for kids to play or summer barbecues. The custom 8x10 ft shed keeps toys, bikes and tools tucked away neatly. Best of all, you're just a 2-minute stroll to a quiet cul-de-sac park with bike paths and a nearby elementary school, making mornings stress-free. The subway is only a 10 minute walk away, connecting you effortlessly to the city. This is more than a house, it's a family home where memories are waiting to be made.
Inclusions: Stove(as is), Dishwasher, Refrigerator, Microwve, Clothes Washer and Dryer, All Light Fixtures and Window Coverings, Shed, Central Air Conditoner, Forced Air Gas Furnace and Hot Water Tank.
