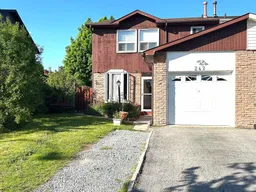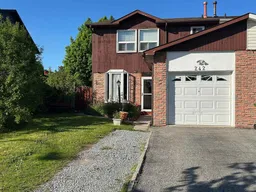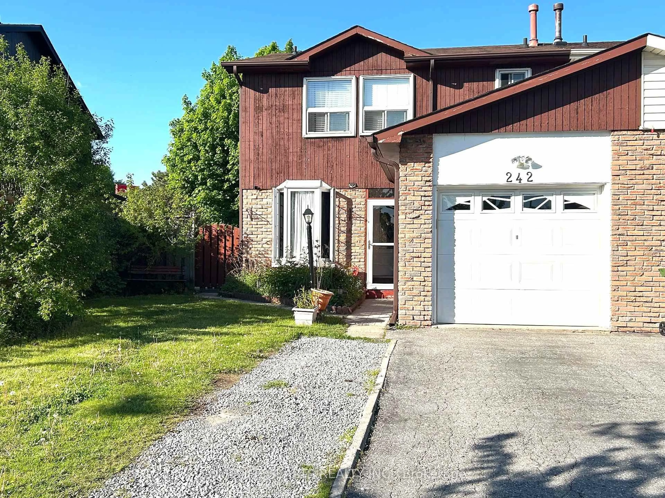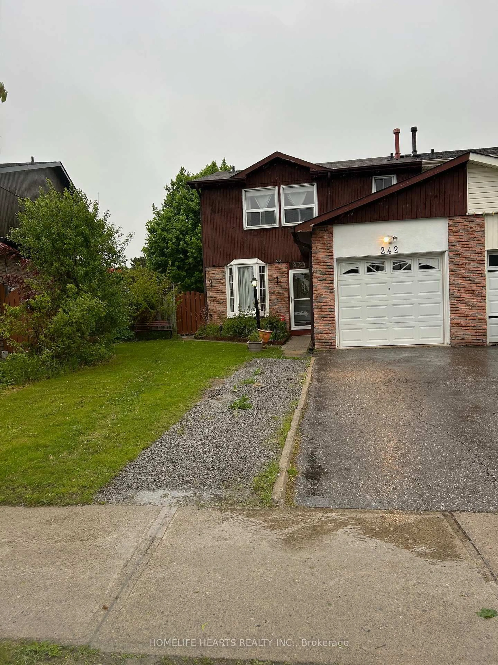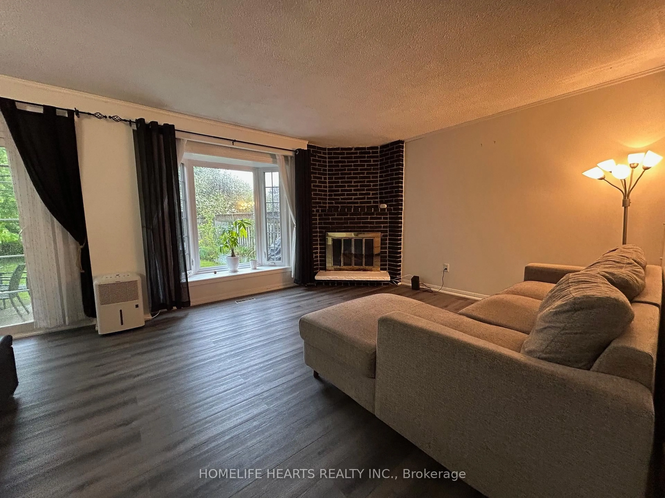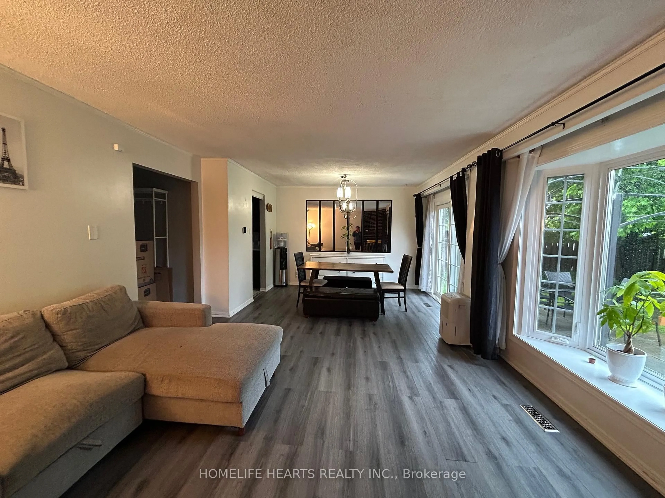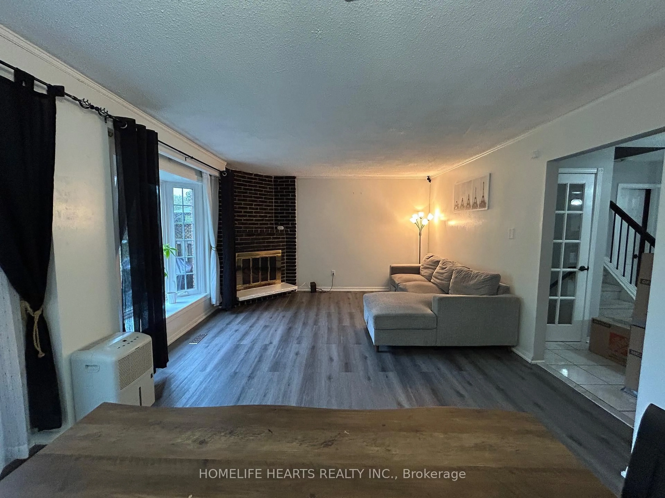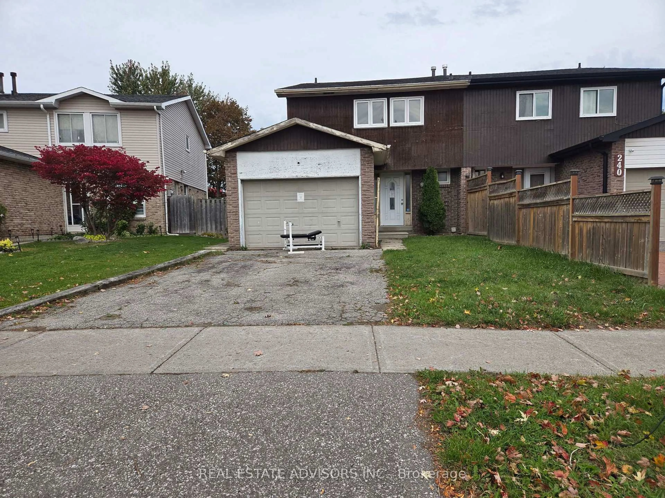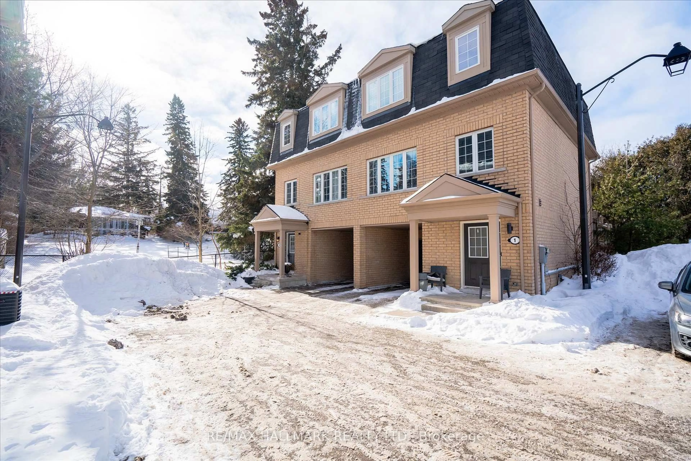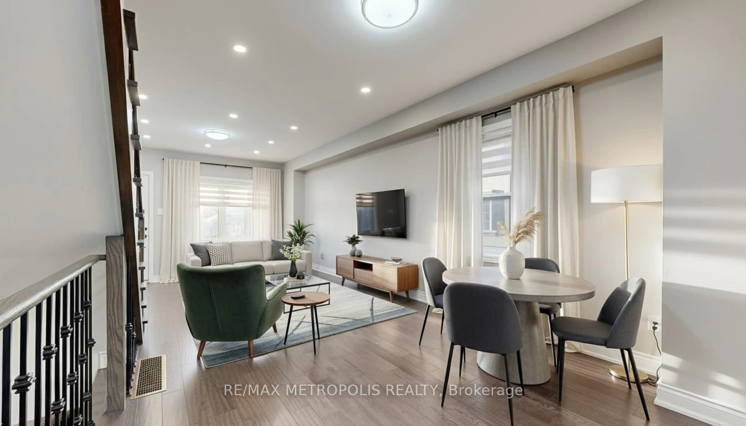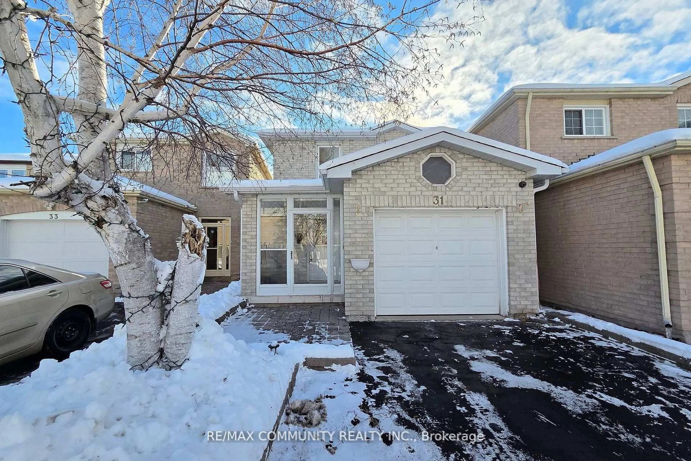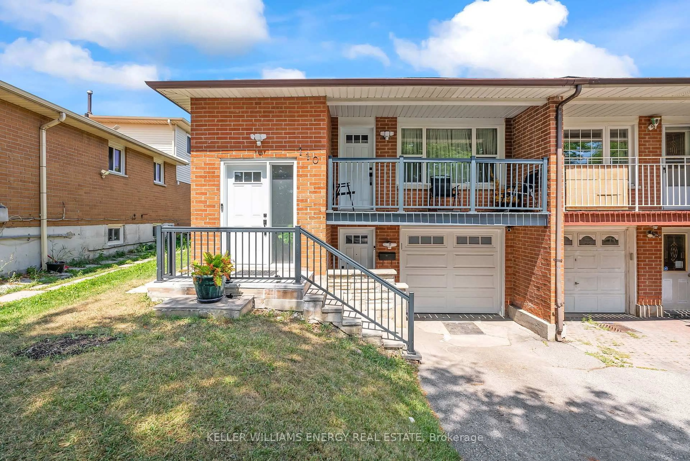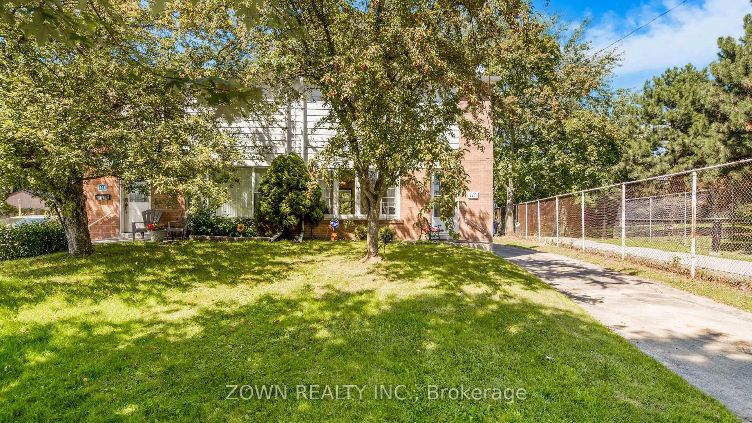242 Braymore Blvd, Toronto, Ontario M1B 2G8
Contact us about this property
Highlights
Estimated valueThis is the price Wahi expects this property to sell for.
The calculation is powered by our Instant Home Value Estimate, which uses current market and property price trends to estimate your home’s value with a 90% accuracy rate.Not available
Price/Sqft$709/sqft
Monthly cost
Open Calculator
Description
Very Well Maintained Semi-Detached Sitting On A 30'X127' Lot With Plenty Of Privacy. Main Floor Boasts An Eat-In Kitchen With A Separate Breakfast Area And Side Door Access To The Side yard. Living/Dining Combined With Clean Vinyl Plank Flooring And A Wood Burning Fireplace, Easy Access To Backyard Thru A Sliding Patio Door. The Primary Bedroom Is Freshly Renovated With 3 Piece Ensuite With Walk-In Shower Enclosed With A Glass Sliding Door, A Generous Walk In Closet With A Big Panoramic Window. Two Good Sized Bedrooms With Closets And Windows Overlooking To He Backyard. The Basement Is Partly Finished With One Bedroom. A Widened Gravel Based Driveway Would Accommodate Another Parking Space. The Deep Backyard Is Ideal For A Future Garden Suite.
Property Details
Interior
Features
Main Floor
Living
4.3 x 4.0Vinyl Floor / Fireplace / Bay Window
Breakfast
2.4 x 2.7Ceramic Floor / Side Door / Window
Kitchen
2.4 x 2.4Ceramic Floor / Window / Double Sink
Dining
2.5 x 3.6Vinyl Floor / W/O To Patio / Open Concept
Exterior
Features
Parking
Garage spaces 1
Garage type Attached
Other parking spaces 2
Total parking spaces 3
Property History
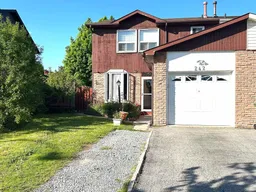 49
49