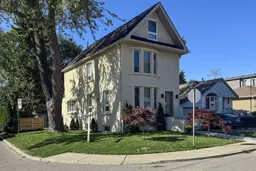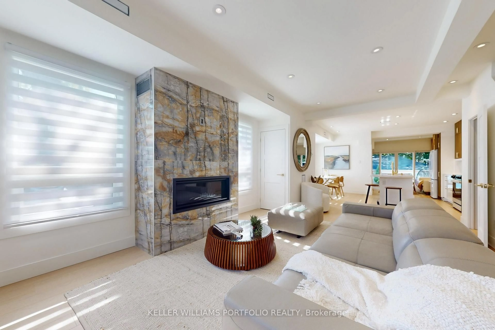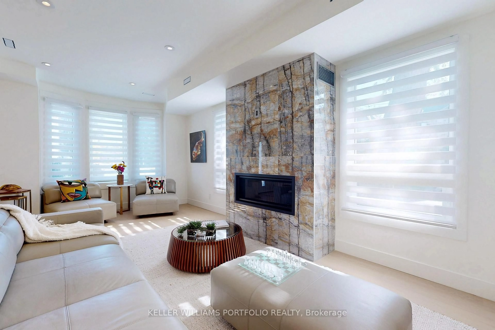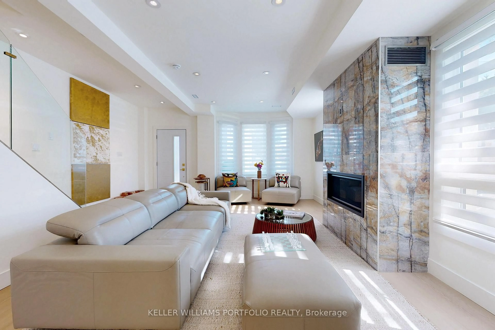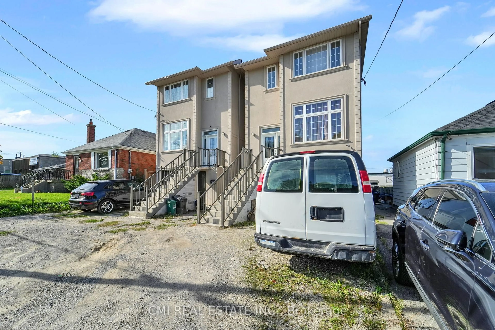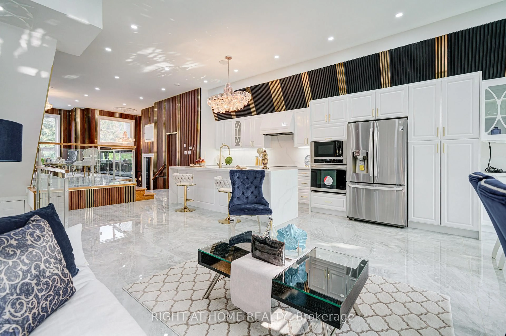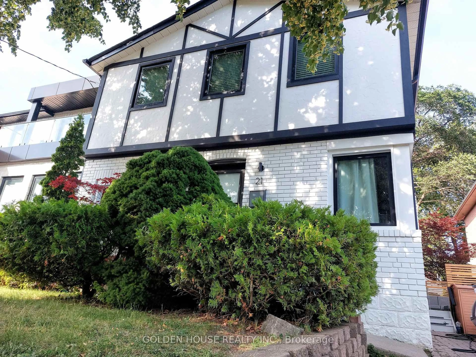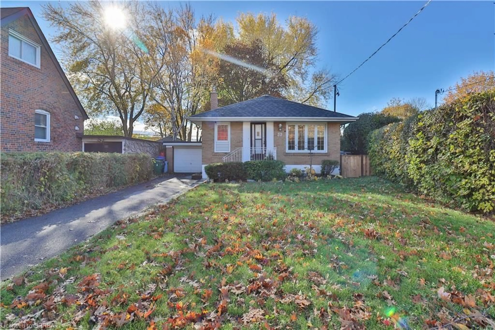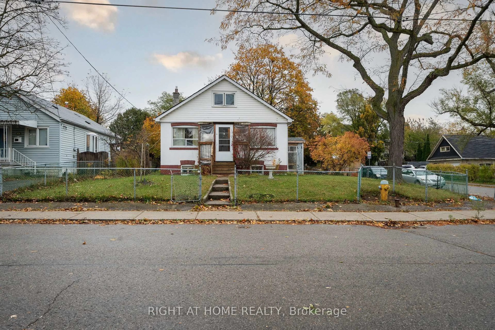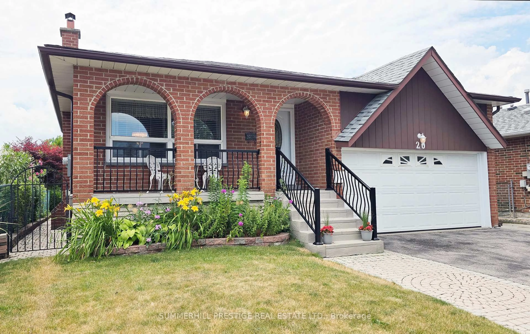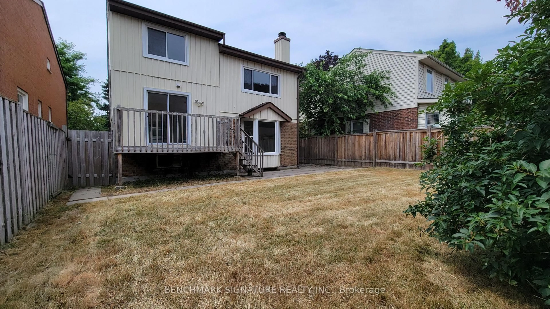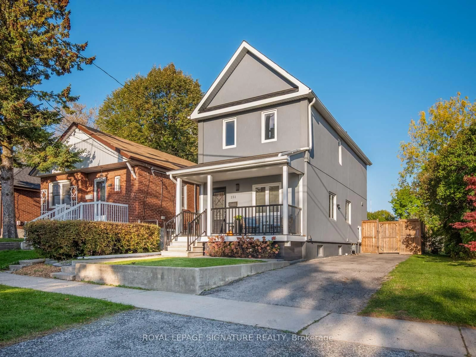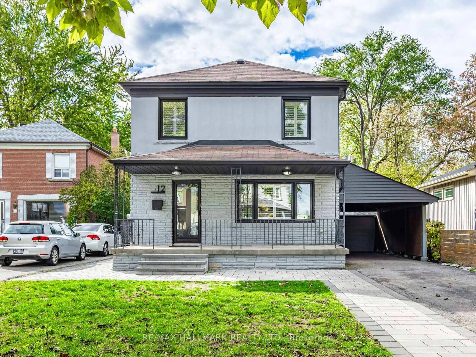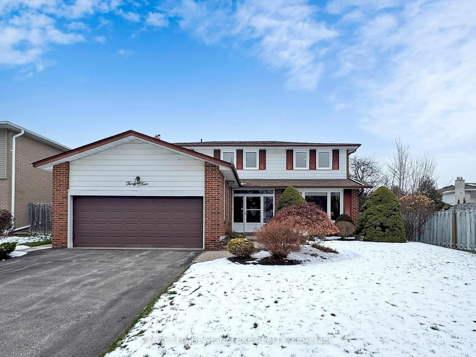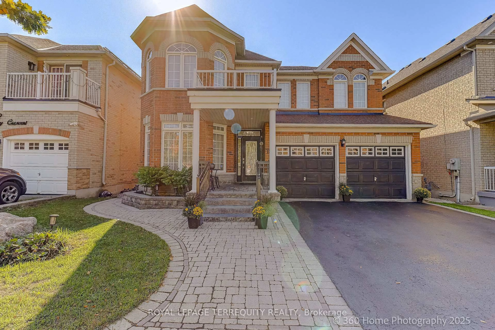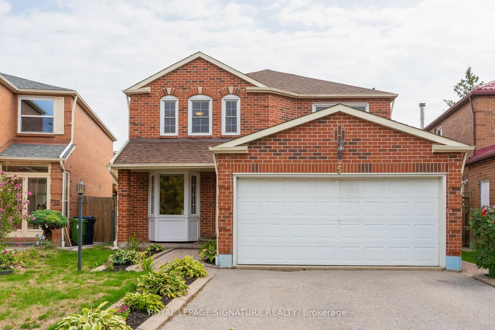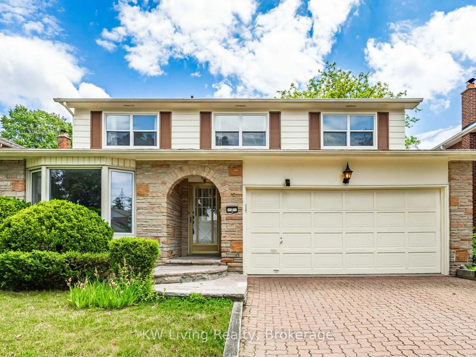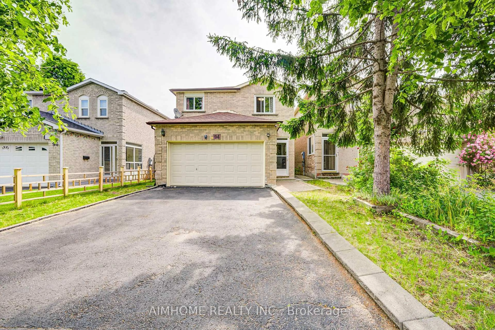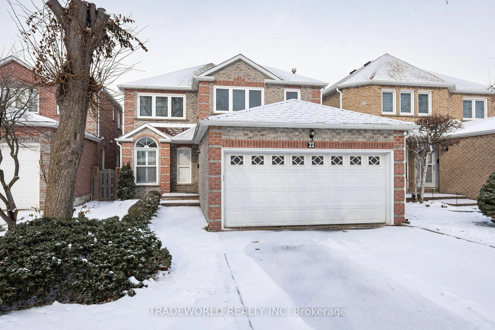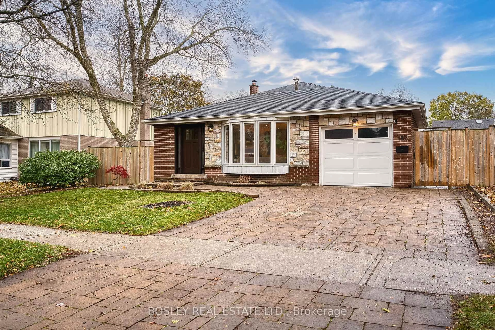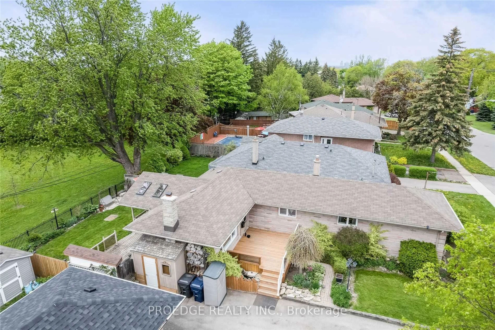22 Pitt Ave, Toronto, Ontario M1L 2R1
Contact us about this property
Highlights
Estimated valueThis is the price Wahi expects this property to sell for.
The calculation is powered by our Instant Home Value Estimate, which uses current market and property price trends to estimate your home’s value with a 90% accuracy rate.Not available
Price/Sqft$868/sqft
Monthly cost
Open Calculator
Description
A Rare Blend of Modern Elegance and Comfort. Welcome to this exquisitely renovated 4+2 bedroom, 3+1 bathroom detached residence, featuring a legal 2-bedroom basement suite, that perfectly balances design sophistication with functional family living. Every inch of this home has been professionally reimagined with a consistent design language - clean architectural lines, a warm gold-and-white palette, rich wood accents, and premium hardware throughout. The open-concept main floor showcases a luxurious living room with a custom fireplace, a dining area for eight, a striking modern kitchen that flows seamlessly into an Architectural Digest-inspired powder room. It's an entertainer's dream - a perfect space for family gatherings or elegant soirées. The chic family room overlooks a serene, private backyard through the large sliding glass doors and a spacious deck with glass railings - extending your living space and connection to nature. Bathed in natural light from its corner-lot position, this home radiates warmth and tranquillity. All major systems are brand new - flooring, kitchens, bathrooms, plumbing, electrical, and HVAC - complemented by premium Muti Kitchen & Bath fixtures and lifetime-warranty on windows and doors. The self-contained 2-bedroom suite features a granite kitchen, a private entrance and radiant heating. It offers flexibility as an income property, guest suite, or in-law apartment. Built to City of Toronto code, it features Safe & Sound insulation, Smoke/CO/Strobe alarms, and a 4' x 4' window that fills the space with natural light. Enjoy 4 parking spaces, including a double garage with its own breaker panel and EV charging capability, and an exhaust system ideal for projects. Located next to the Dentonia Park Golf Course and directly across from Taylor Creek Park, which offers 182 acres of trails and greenery at your doorstep. Minutes to schools, The Danforth, The Beaches, and only a 5-minute walk to the subway - this is Toronto living at its finest
Property Details
Interior
Features
Main Floor
Living
6.73 x 5.07Fireplace / O/Looks Dining / Open Concept
Dining
4.23 x 2.93Window / Open Concept
Kitchen
4.45 x 2.14Centre Island / B/I Appliances / O/Looks Family
Family
3.6 x 3.8Sliding Doors / O/Looks Backyard / Closet
Exterior
Features
Parking
Garage spaces 2
Garage type Detached
Other parking spaces 2
Total parking spaces 4
Property History
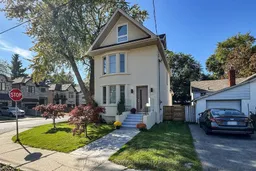
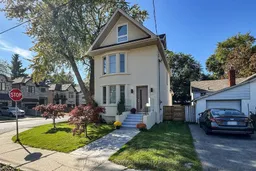 37
37