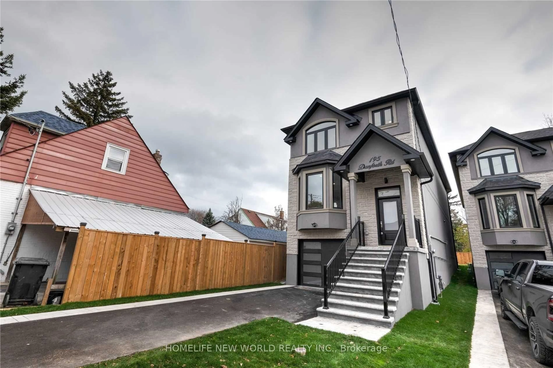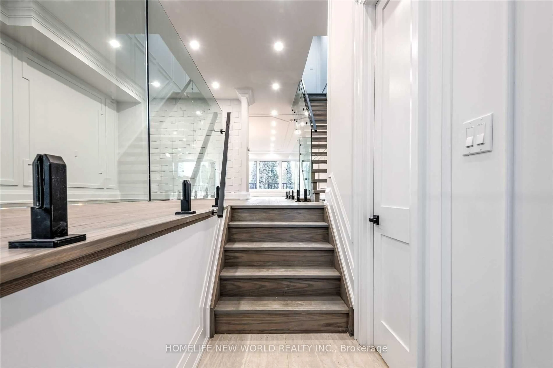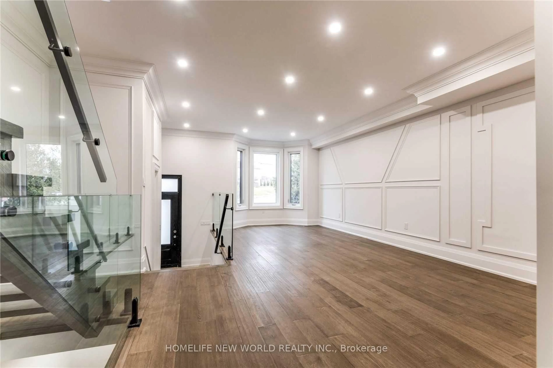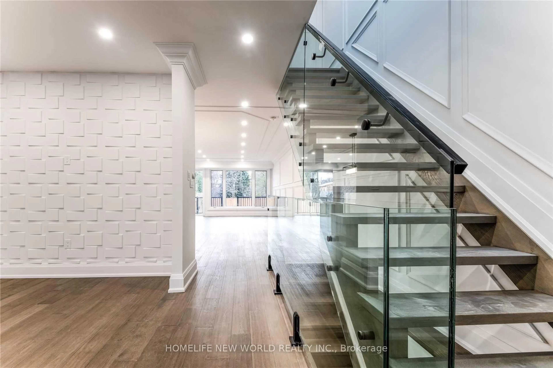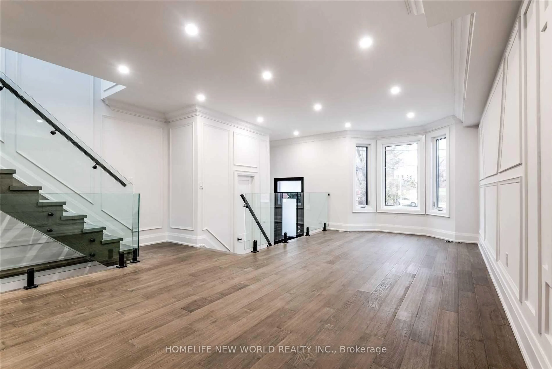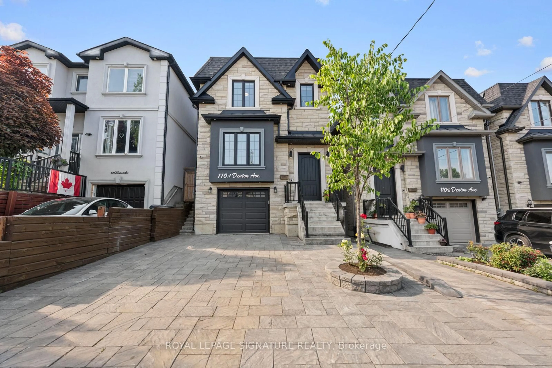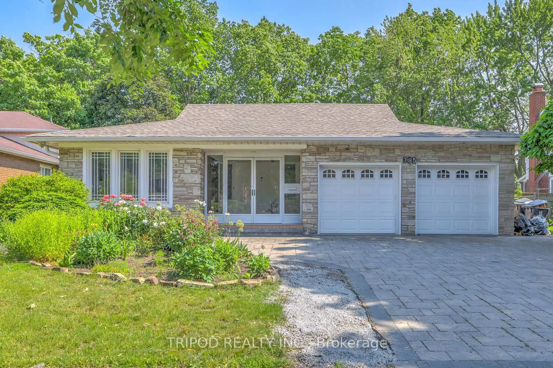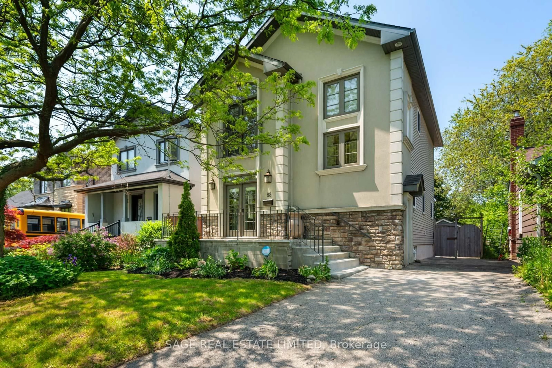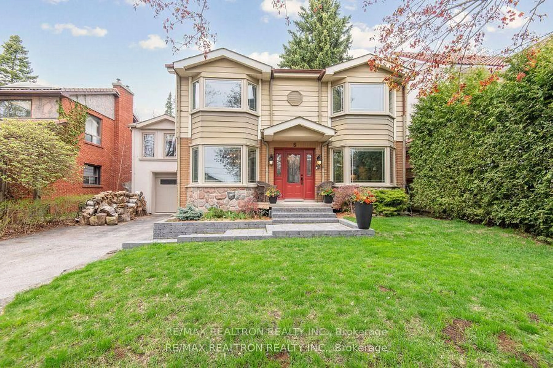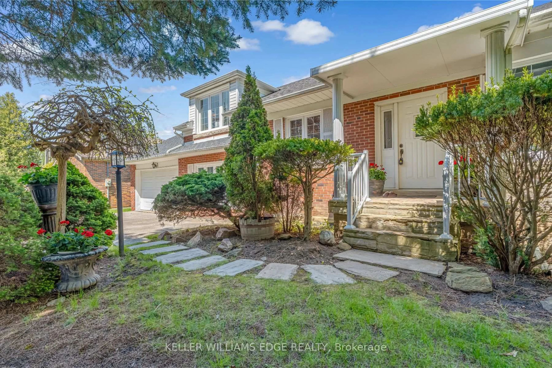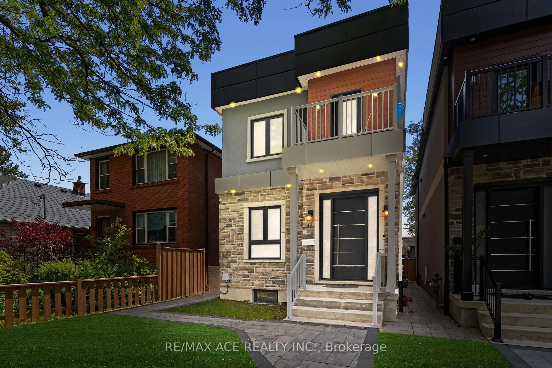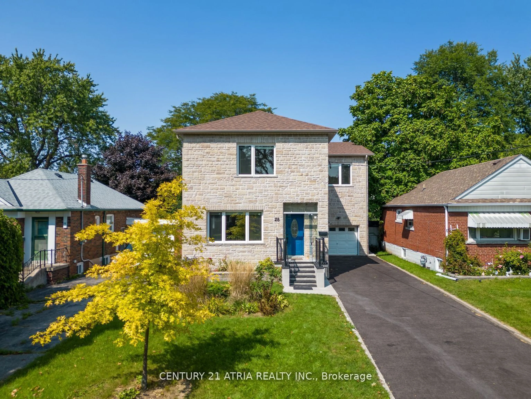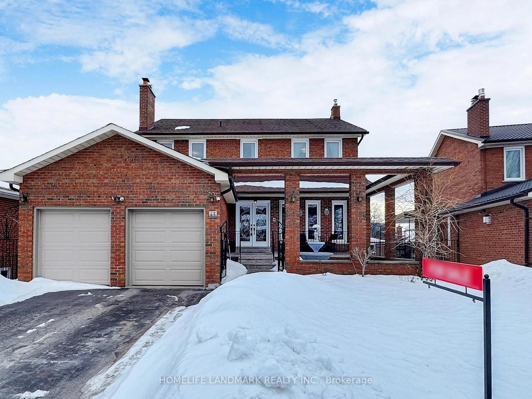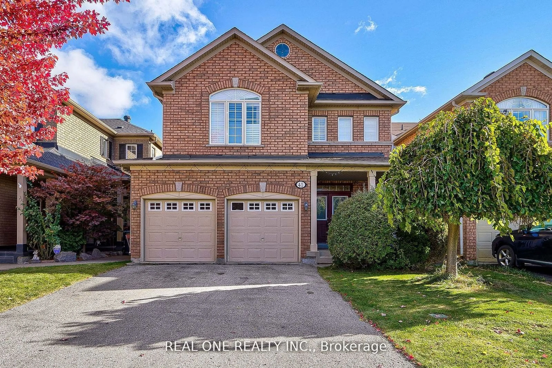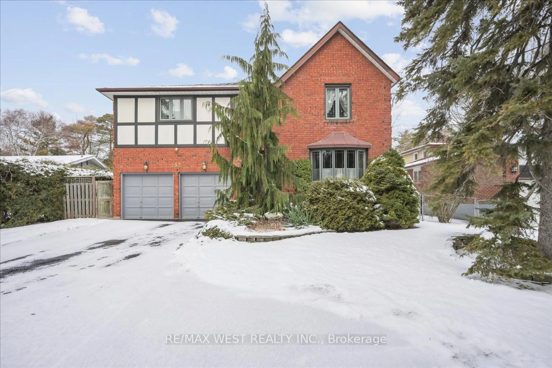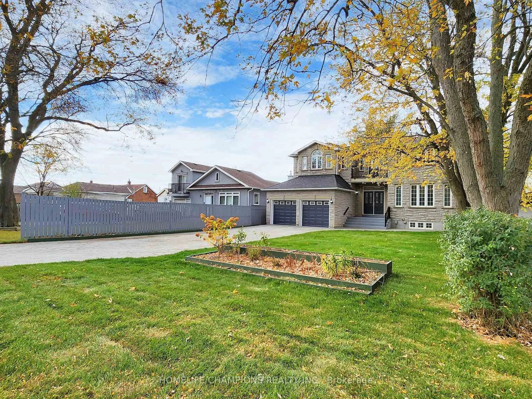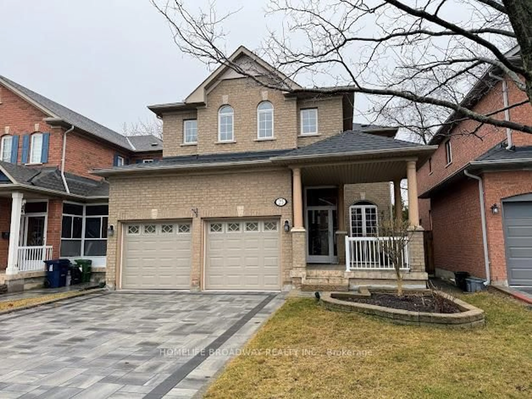195 Danforth Rd, Toronto, Ontario M1L 3X1
Contact us about this property
Highlights
Estimated ValueThis is the price Wahi expects this property to sell for.
The calculation is powered by our Instant Home Value Estimate, which uses current market and property price trends to estimate your home’s value with a 90% accuracy rate.Not available
Price/Sqft$719/sqft
Est. Mortgage$6,871/mo
Tax Amount (2024)$6,566/yr
Days On Market52 days
Description
This beautiful detached two-storey home boasts FOUR + ONE bedrooms and is less than five years old, offers modern design, quality craftsmanship, and a functional layout perfect for families. Featuring four spacious bedrooms and four upgraded bathrooms, the home is designed with comfort and style in mind. The open-concept main floor boasts soaring ceilings and large windows that flood the space with natural light. The designer kitchen comes equipped with quartz countertops, stainless steel appliances, a centre island, and custom cabinetry, making it the ideal space for cooking and entertaining. The primary bedroom includes a walk-in closet and a luxurious ensuite, while the additional bedrooms provide ample space for family members or guests. Outside, a private, fenced backyard offers a perfect setting for gatherings or quiet relaxation. The home also features a built-in garage and a private driveway with additional parking. Located close to TTC transit routes, Warden Subway, Scarborough GO Station, shopping centre, restaurants, excellent schools, and community centres, this property offers exceptional convenience. The full basement provides a separate apartment. This is a fantastic opportunity to own a newer, move-in-ready home.
Property Details
Interior
Features
Bsmt Floor
Living
3.35 x 2.89Combined W/Kitchen / Open Concept
Laundry
1.0 x 1.0Br
3.05 x 3.05Kitchen
2.43 x 2.89Combined W/Living / Open Concept
Exterior
Features
Parking
Garage spaces 1
Garage type Attached
Other parking spaces 2
Total parking spaces 3
Property History
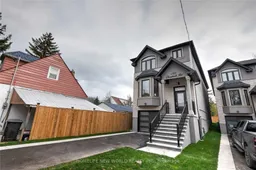 40
40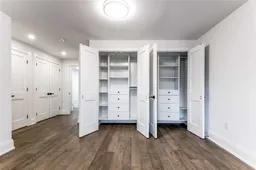
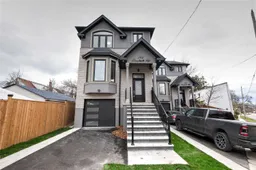
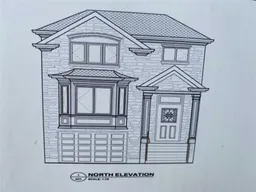
Get up to 1% cashback when you buy your dream home with Wahi Cashback

A new way to buy a home that puts cash back in your pocket.
- Our in-house Realtors do more deals and bring that negotiating power into your corner
- We leverage technology to get you more insights, move faster and simplify the process
- Our digital business model means we pass the savings onto you, with up to 1% cashback on the purchase of your home
