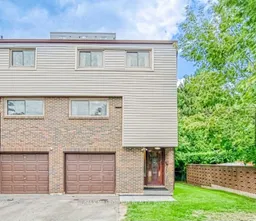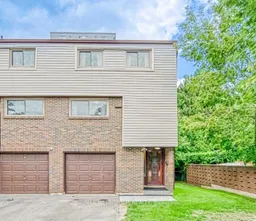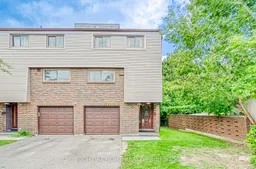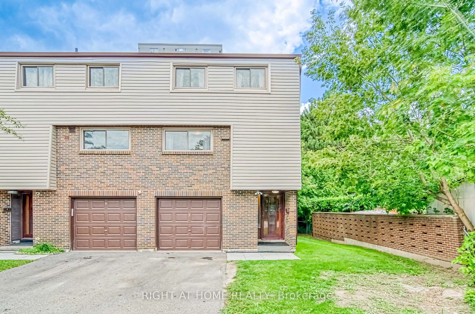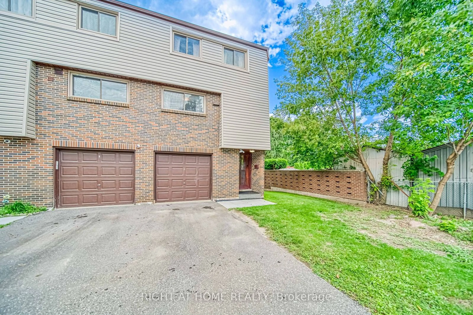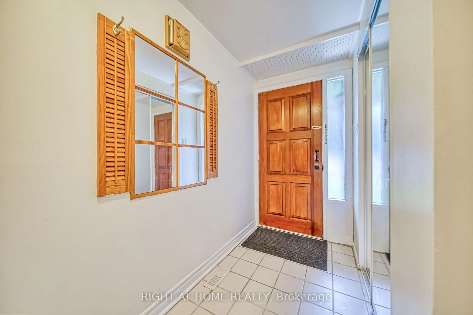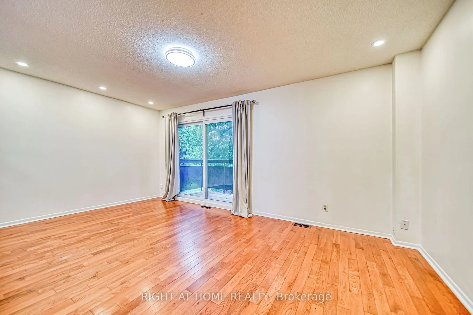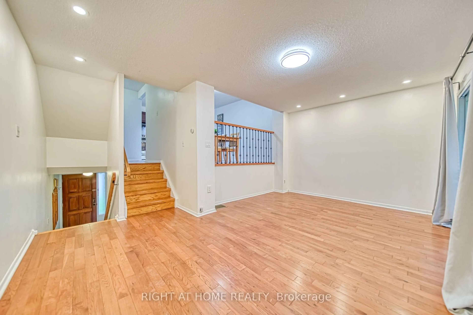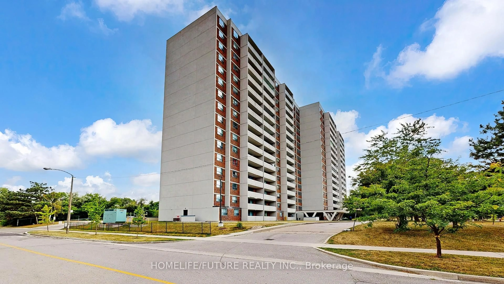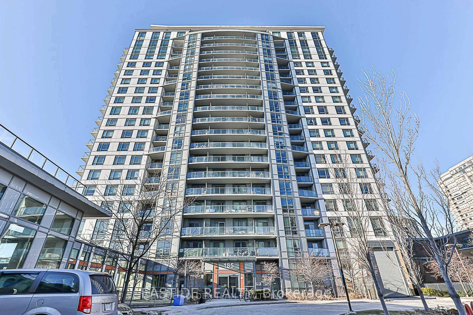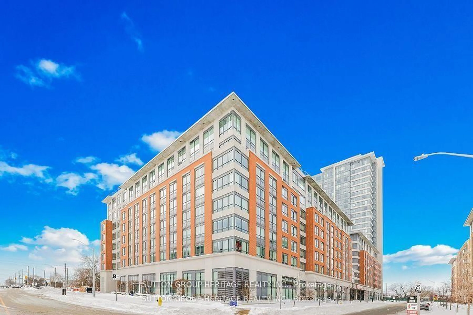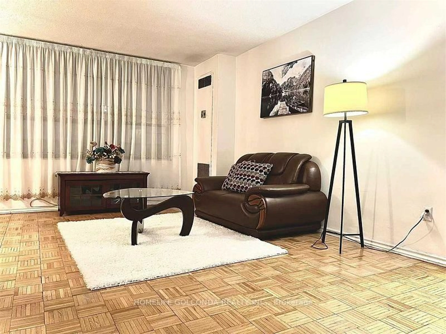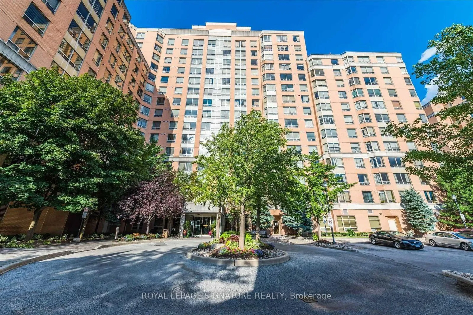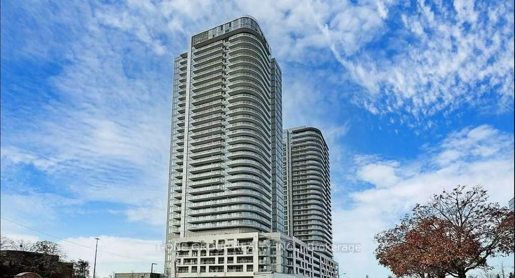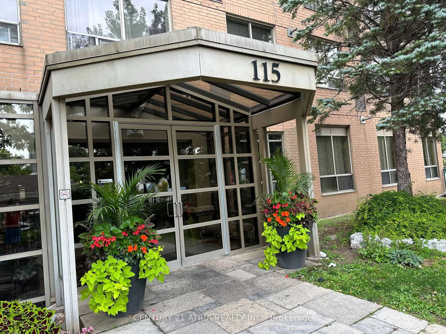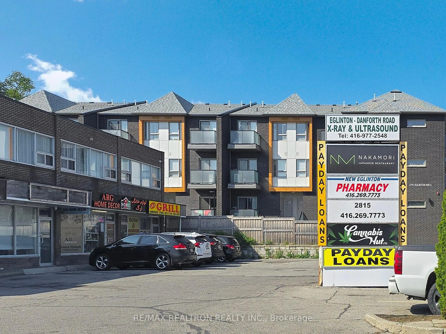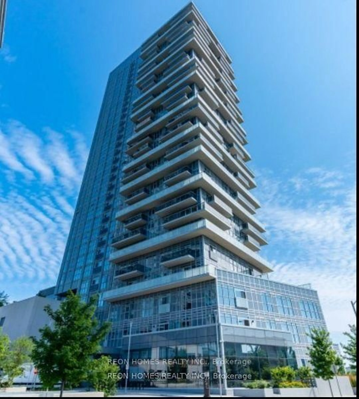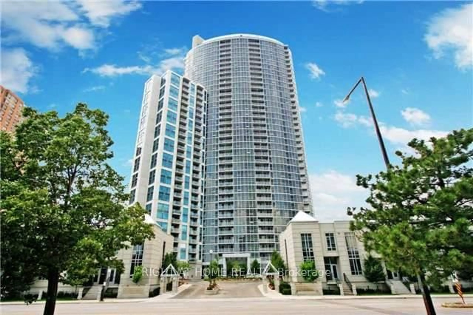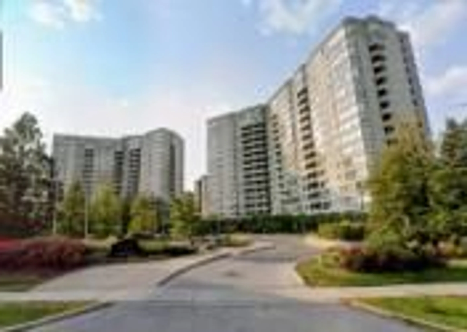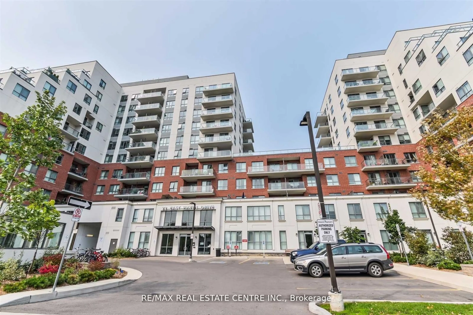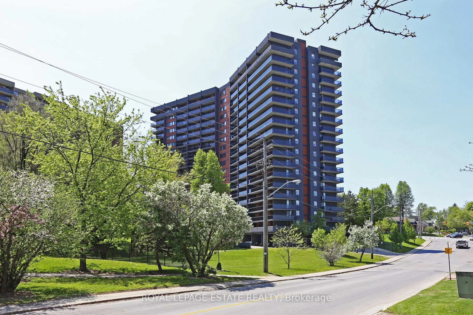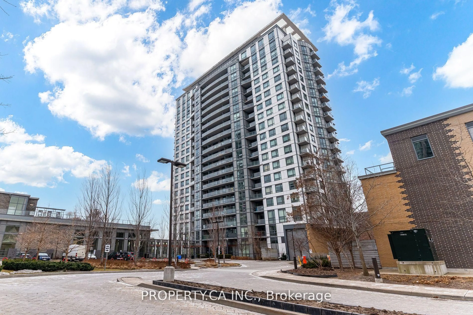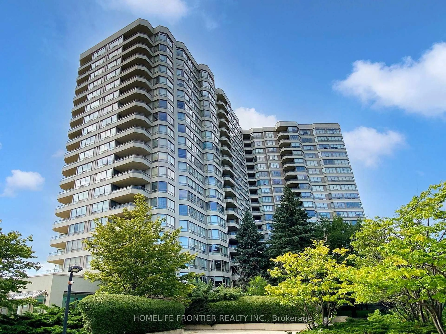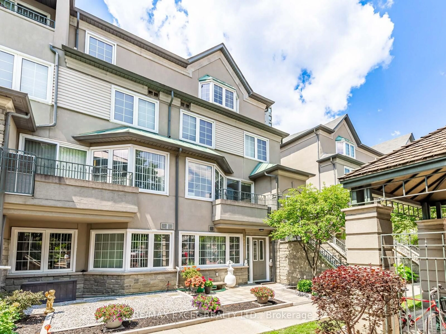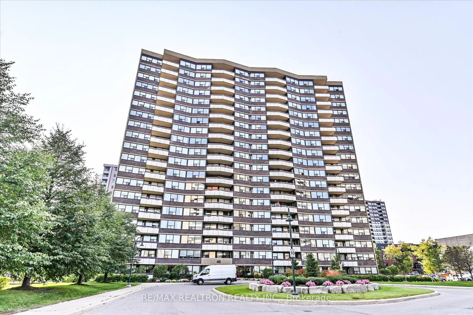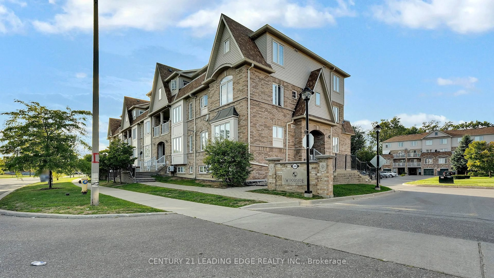2020 Pharmacy Ave #35, Toronto, Ontario M1T 1H8
Contact us about this property
Highlights
Estimated valueThis is the price Wahi expects this property to sell for.
The calculation is powered by our Instant Home Value Estimate, which uses current market and property price trends to estimate your home’s value with a 90% accuracy rate.Not available
Price/Sqft$610/sqft
Monthly cost
Open Calculator

Curious about what homes are selling for in this area?
Get a report on comparable homes with helpful insights and trends.
+2
Properties sold*
$491K
Median sold price*
*Based on last 30 days
Description
LOCATION**LOCATION** Charming PREMIUM End Unit with Exceptional Features in a Prime Location! Feels Like a Semi-Detached: Enjoy the privacy and spaciousness of this rare end unit, offering the feel of a semi-detached home. Expansive Outdoor Space: Revel in the large backyard that opens onto serene greenspace, perfect for relaxing or entertaining. The huge front lawn adds to the home's curb appeal. Highly Desirable Location: Nestled in a sought-after area, with easy access to Hwy 404 & 401, and just steps away from TTC bus stops, subway stations, Fairview Mall, supermarkets, and top-rated schools.Top Schools Nearby: Zoned for top-tier schools including Fairglen with a Gifted Program and MacDonald with an AP Program, making it ideal for families. Modern and Renovated: This home boasts open-concept living with extensive renovations. UPDATED windows and a sliding door, siding, light fixtures, roof(2019), Driveway, Fence and a high-efficiency furnace & A/C ensure comfort and peace of mind. Beautiful Interiors: Enjoy hardwood flooring throughout, a modern kitchen, and new window coverings for a fresh feel. Finished Walkout Basement: The finished walkout basement features a 3-piece bath with an upgraded toilet(2024) and a living room that opens onto a sun deck, perfect for additional living space or guests. Don't miss out on this exceptional home that combines modern comfort with a prime location!
Property Details
Interior
Features
Main Floor
Family
5.20 x 2.40Hardwood Floor / W/O To Deck / O/Looks Garden
Exterior
Features
Parking
Garage spaces 1
Garage type Built-In
Other parking spaces 1
Total parking spaces 2
Condo Details
Amenities
Bbqs Allowed, Bike Storage, Visitor Parking
Inclusions
Property History
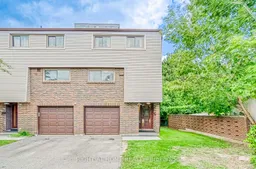 34
34