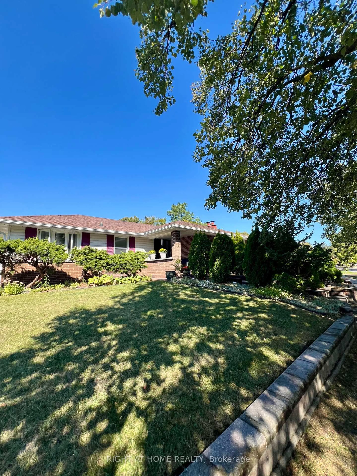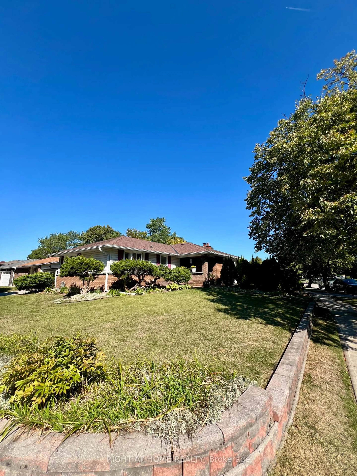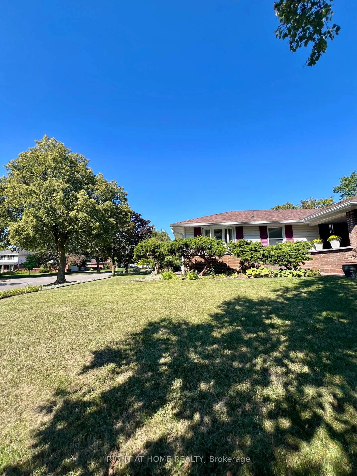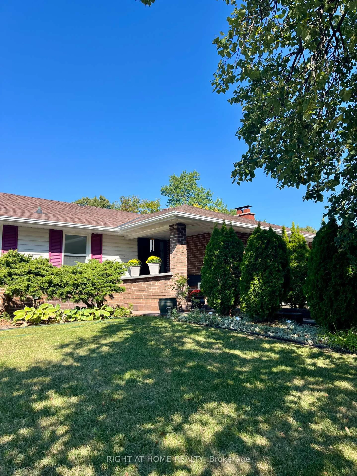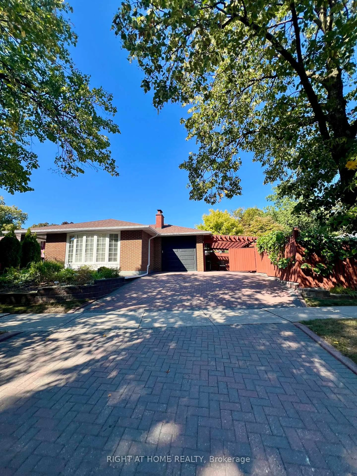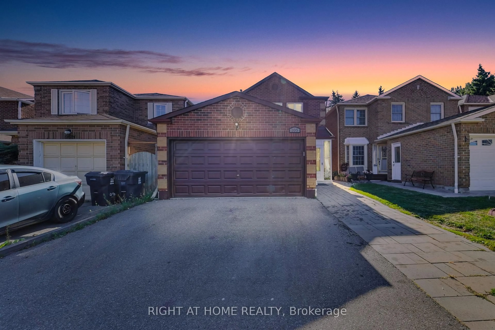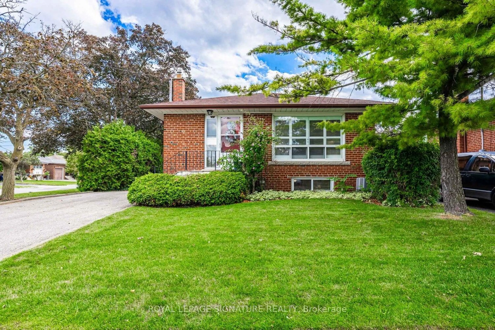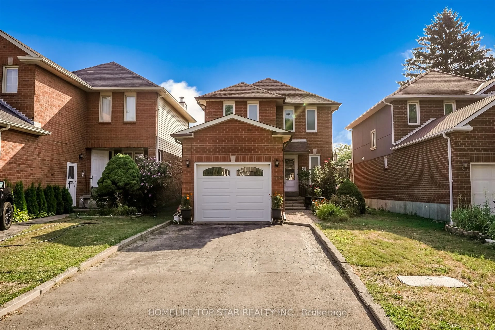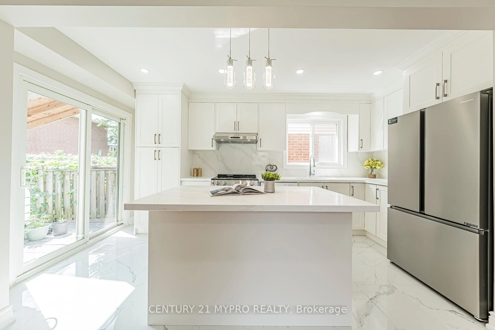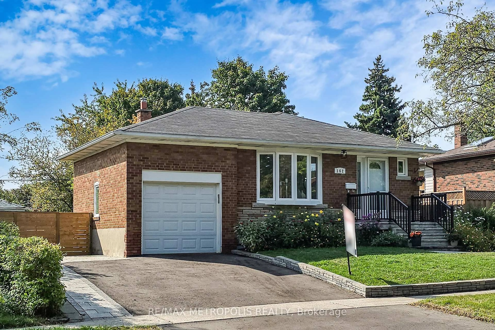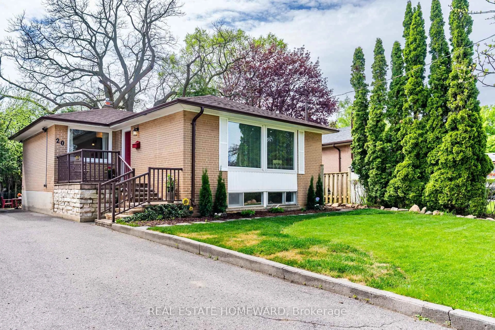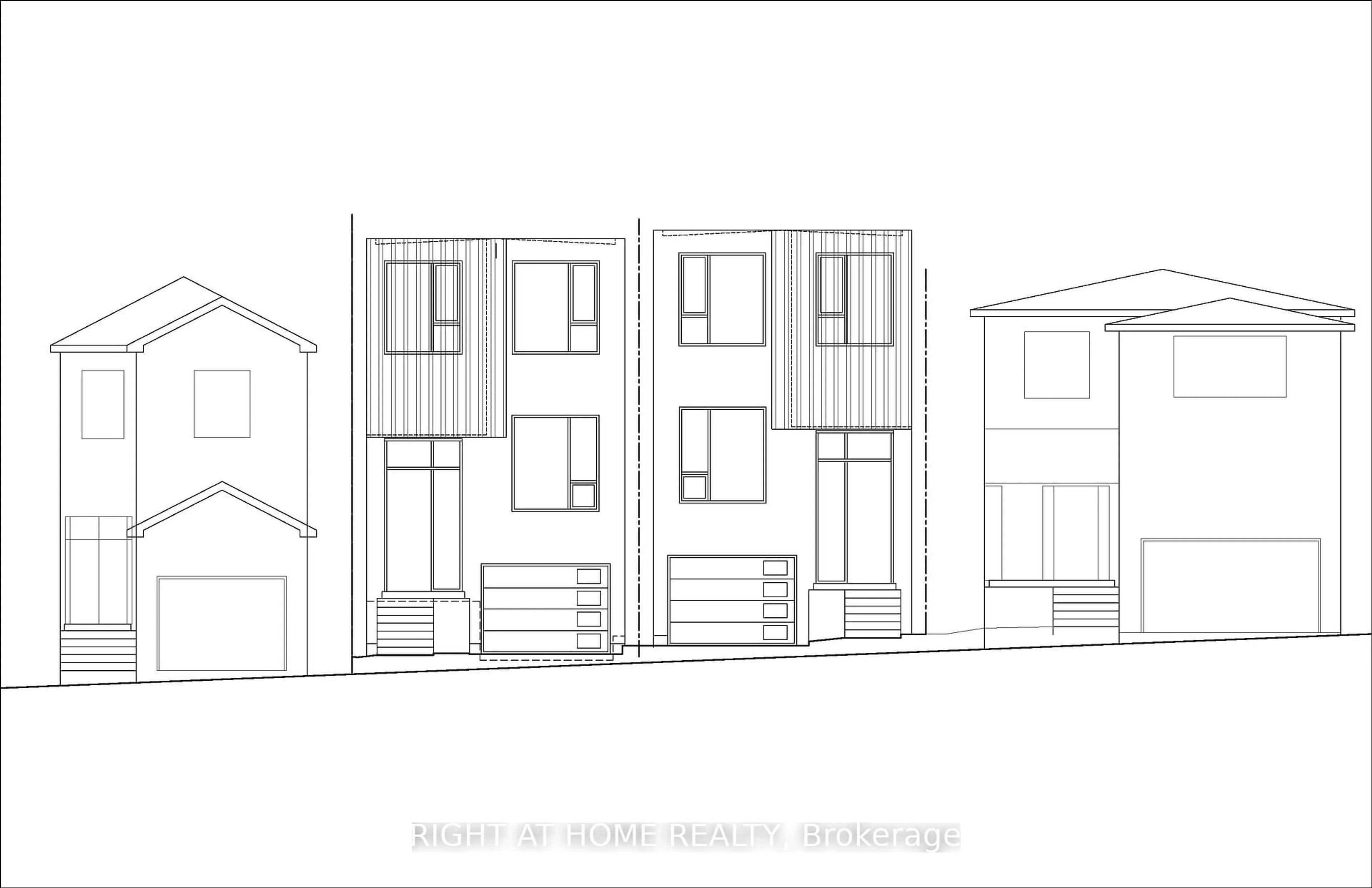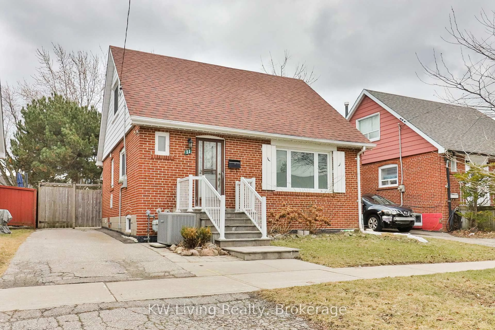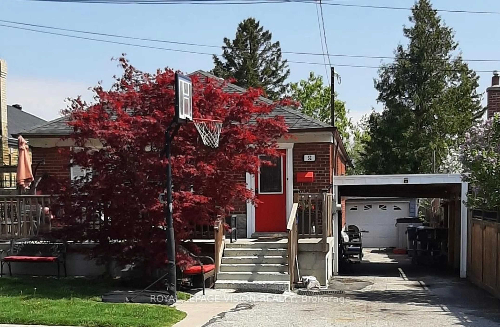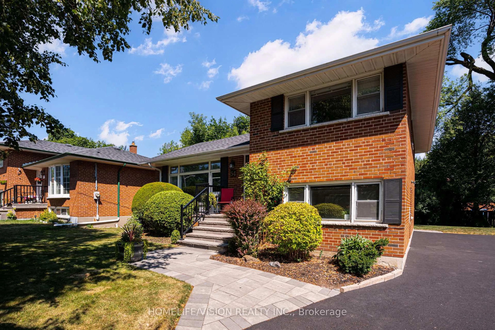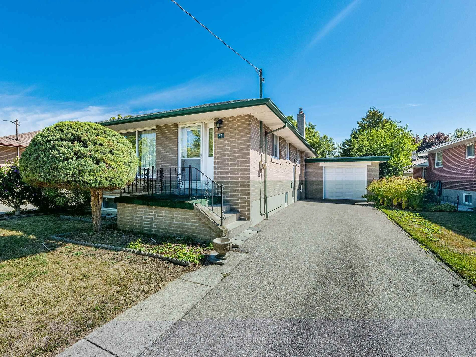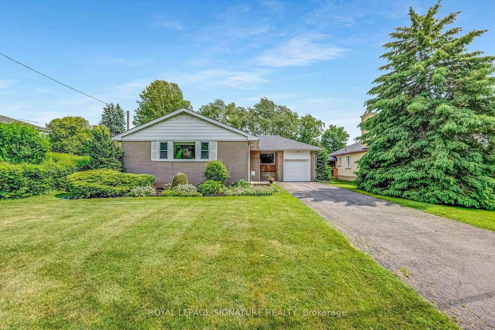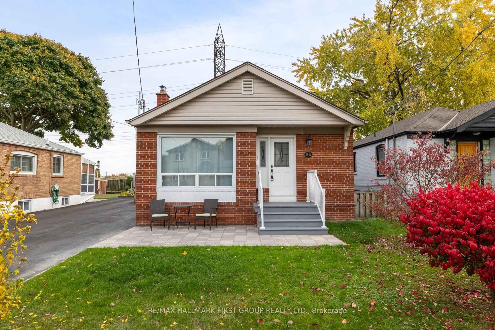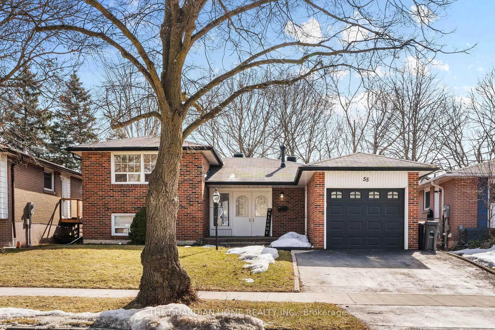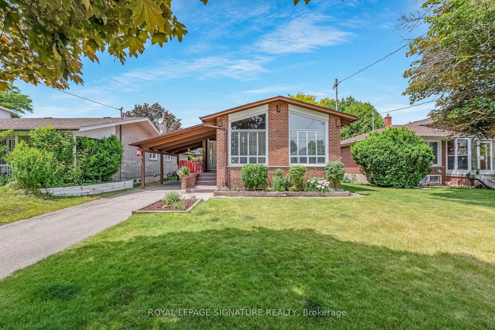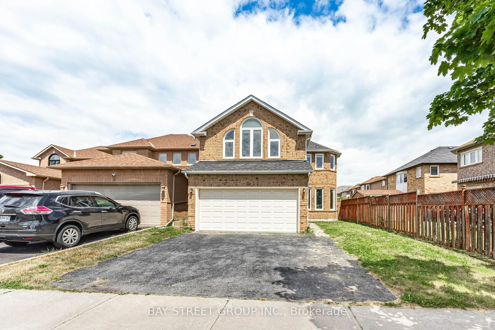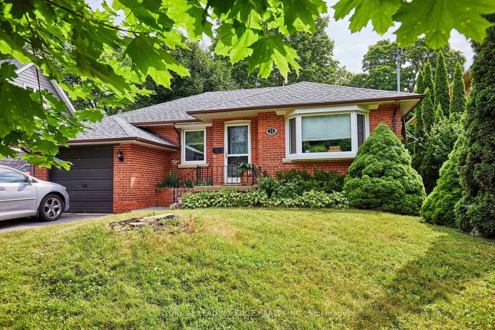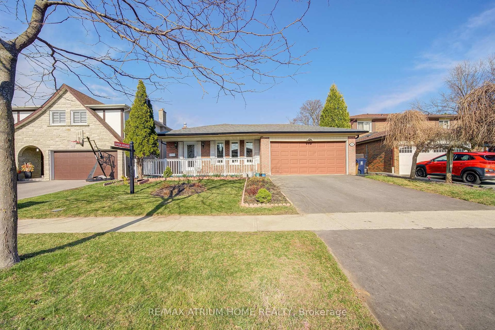2 Richbourne Crt, Toronto, Ontario M1T 1T6
Contact us about this property
Highlights
Estimated valueThis is the price Wahi expects this property to sell for.
The calculation is powered by our Instant Home Value Estimate, which uses current market and property price trends to estimate your home’s value with a 90% accuracy rate.Not available
Price/Sqft$1,260/sqft
Monthly cost
Open Calculator

Curious about what homes are selling for in this area?
Get a report on comparable homes with helpful insights and trends.
+1
Properties sold*
$931K
Median sold price*
*Based on last 30 days
Description
Nestled amid trees and lush greenery, 2 Richbourne Court, is a fully renovated residential masterpiece blending modern luxury with tranquil surroundings. Steps from the citys vibrant core, this exquisite home offers a serene escape without compromising urban convenience. Step into a luminous, open-concept interior crafted with impeccable detail. The state-of-the-art kitchen, a culinary haven, boasts sleek custom cabinetry, polished quartz countertops, a sprawling island, and premium stainless steel appliances,. Perfect for intimate dinners or grand gatherings, it flows into a refined dining area with expansive windows framing verdant views. The living room, a beacon of style, features soaring ceilings and a striking fireplace, bathed in natural light. It opens to a landscaped backyard oasis with a vibrant garden, creating a private retreat for relaxation or al fresco entertaining.
Property Details
Interior
Features
Bsmt Floor
4th Br
10.17 x 10.015th Br
10.01 x 9.51Exterior
Features
Parking
Garage spaces 1
Garage type Attached
Other parking spaces 3
Total parking spaces 4
Property History
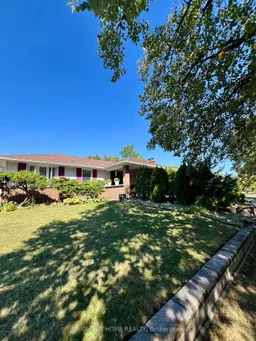 42
42