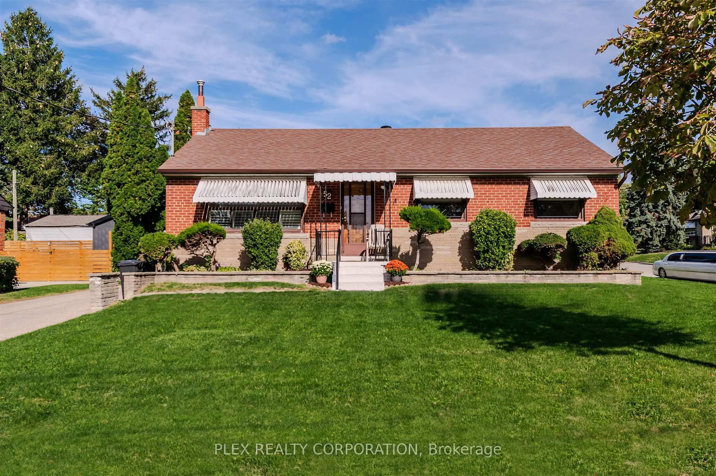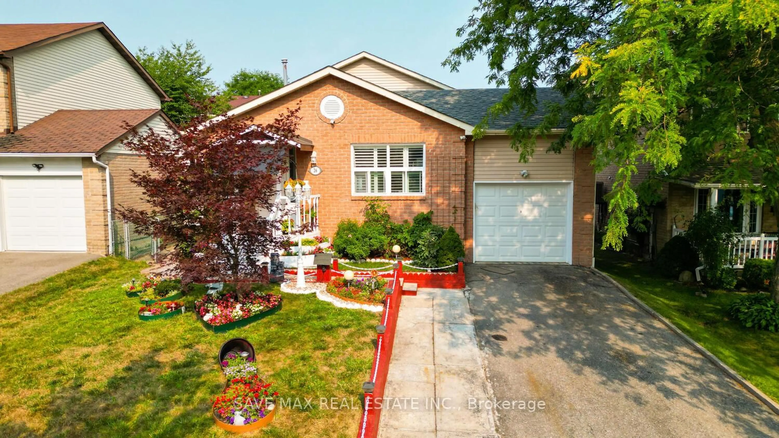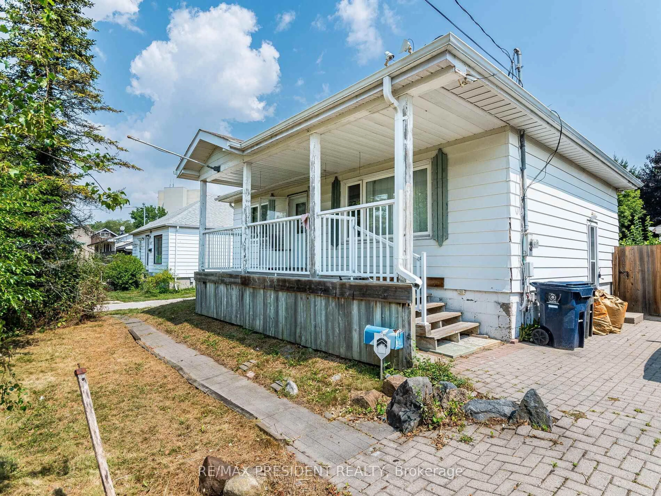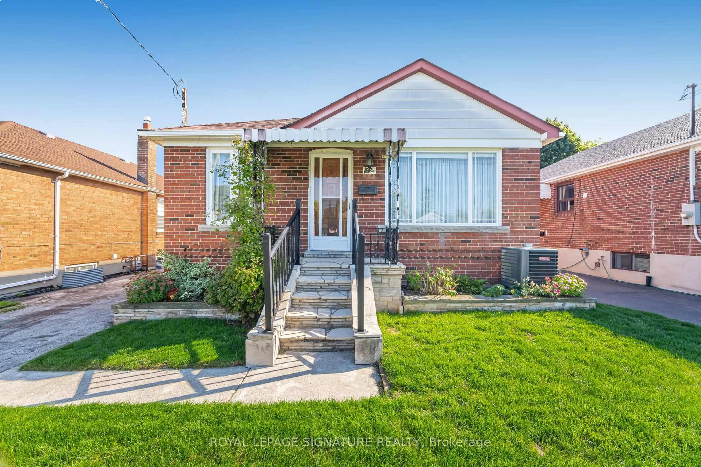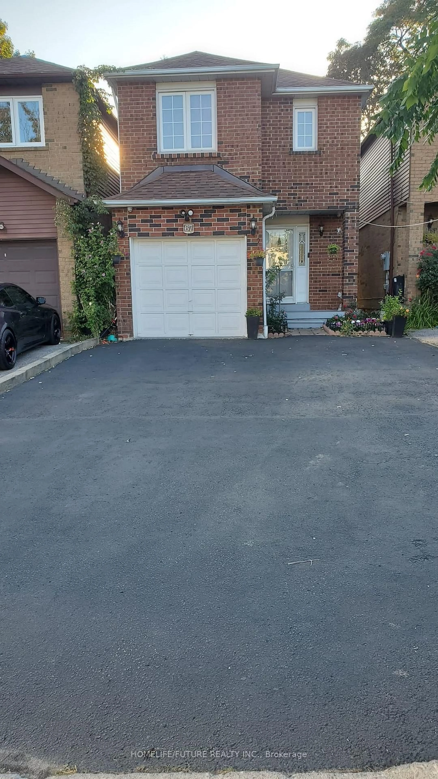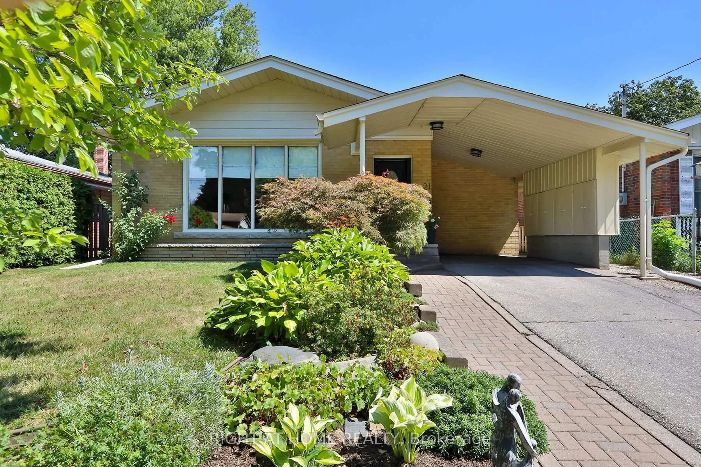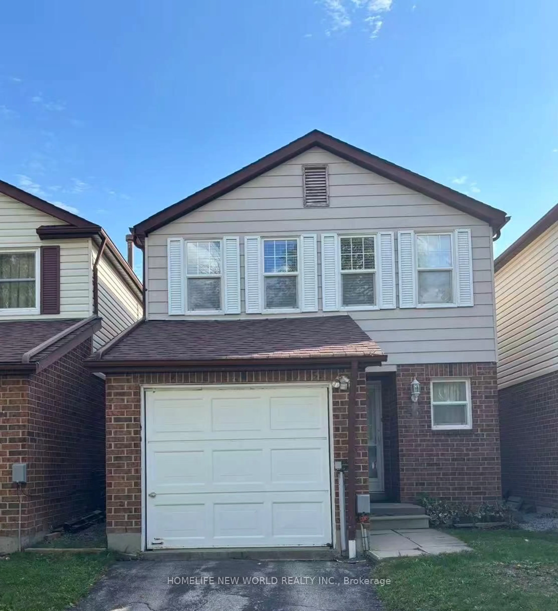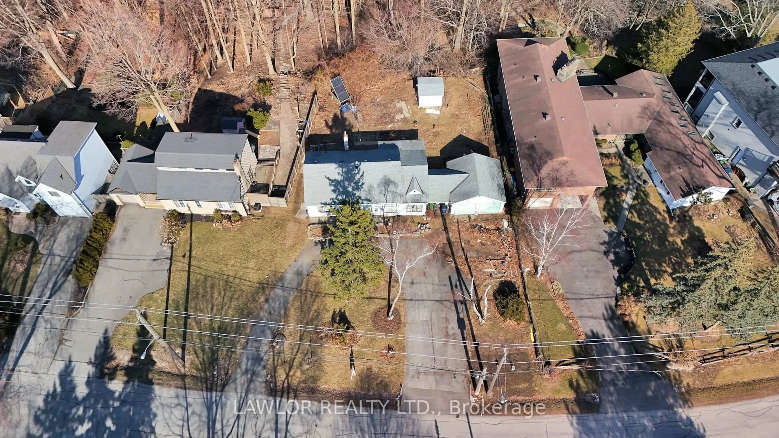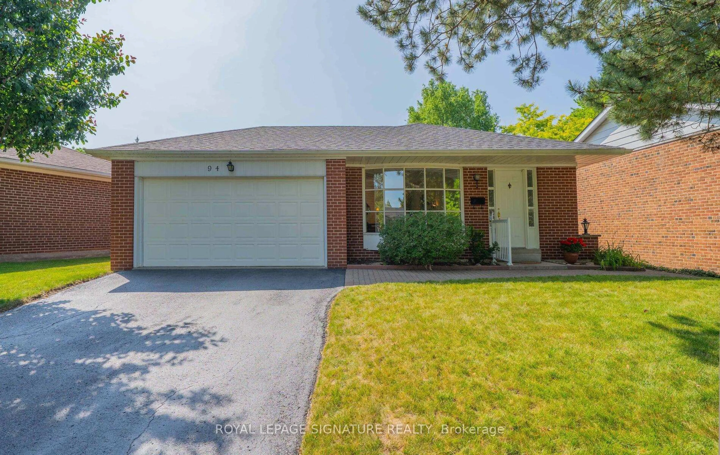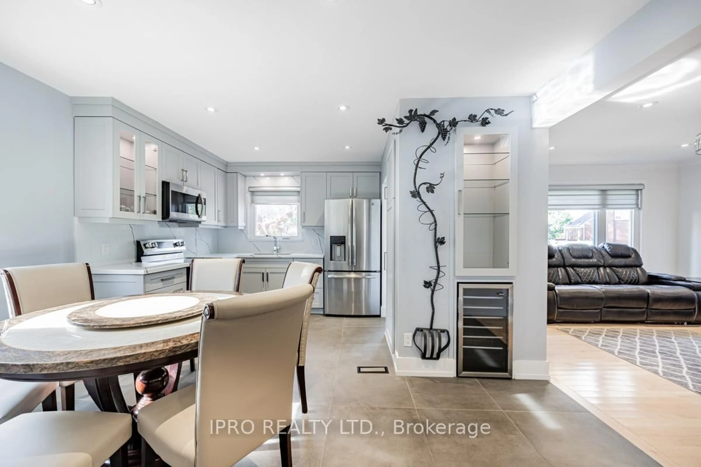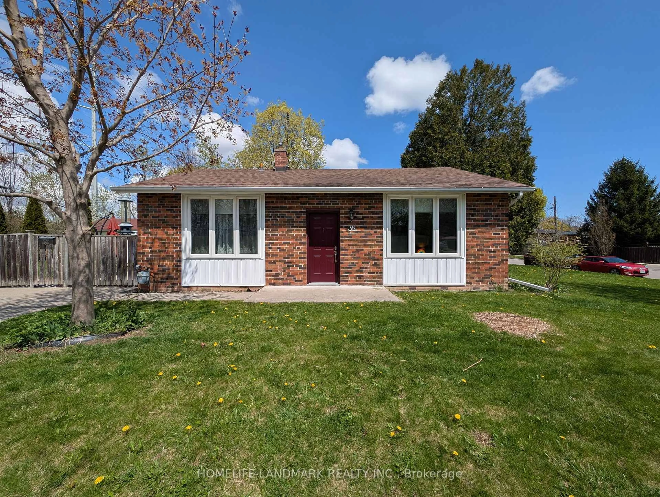Catch the Key to Craiglee! Perfectly charming 3-bedroom bungalow in the heart of Birch Cliff Heights, with open concept living and dining rooms, huge window overlooking the street and front garden and open to the beautifully renovated kitchen with thoughtful design including deep pantries, functional storage and an island perfect for 'chop and talk' chock full of cupboards and drawers. Custom built-in entertainment unit (California Closets), upgraded closets in primary and 3rd bedrooms, two linen/hall closets - you could say this house has maximized the space perfectly. Unwind in the deep soaker tub and upgraded Baril shower fixtures in the renovated 4 piece washroom with custom vanity and white quartz countertop. You will be enjoying this summer on your large south-facing back deck overlooking the landscaped, perennial garden with loads of room for the kids to play. In the colder months, hang-out in the spacious lower level with a side and lower level separate entrance to the large recreation room ideal for movie nights, reading, relaxing or entertaining. Including a 3 piece washroom with glass shower, Murphy bed for guests to sleepover and attached cabinetry for additional storage (Oh, there's storage under the stairs too!) It's got the work at home gig down, with room to make dedicated home office space feel way better than Toronto traffic! But if you do want to drive, just plug your car into the EV charging station and you're on your way! - located just outside the generous-sized one car built-in garage. Located in a family-friendly community with the public school only a 500m walk away, strolls to the lake and parks, and quick access to transit for commuting, shops, and the Bluffs. A perfect blend of comfort, style, and convenience! Catch the Key, start your story!
Inclusions: Fridge, Stove, Built-in dishwasher, Range Hood, Washer, Dryer, All Electric Light Fixtures, Fans & Remote, Window blinds (as they are), Bedroom and basement attached wall shelves, Murphy Bed and attached cabinets, Automatic garage door opener and remote(s), Electric vehicle charging station - Tesla (2021). Roof (2019) Furnace (2019) Air Conditioning (2019)
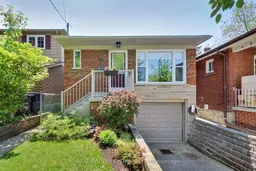 38
38

