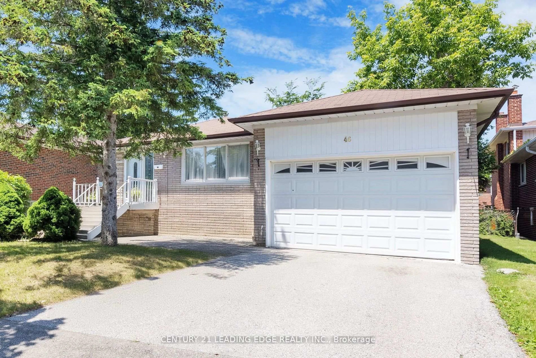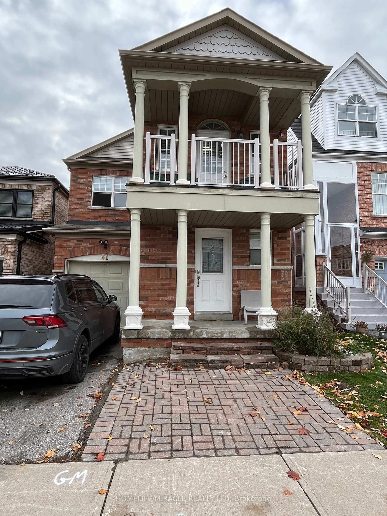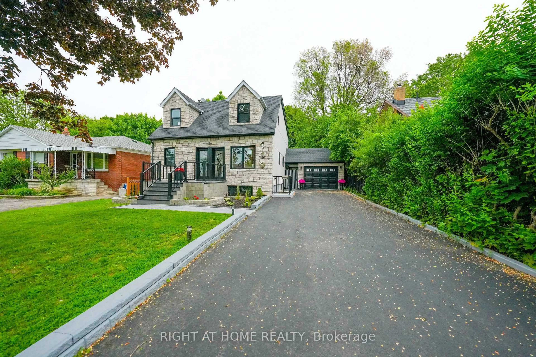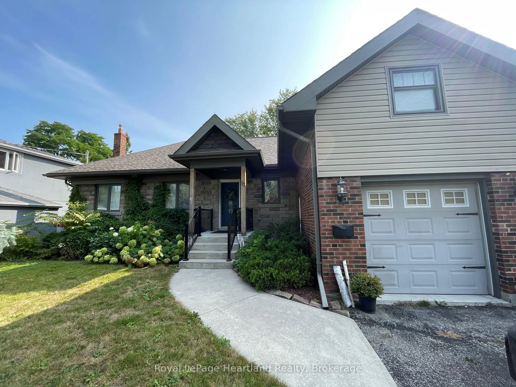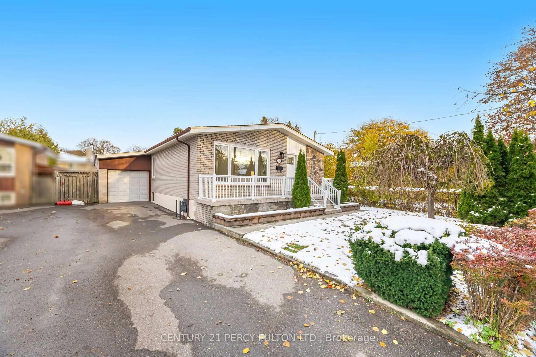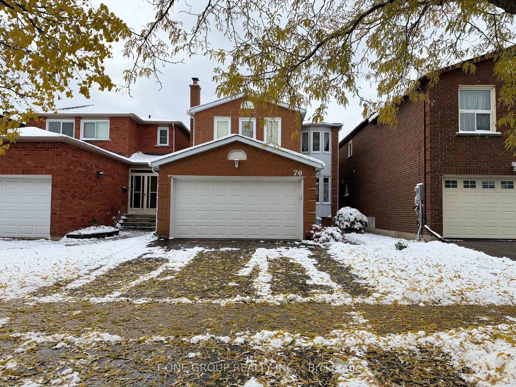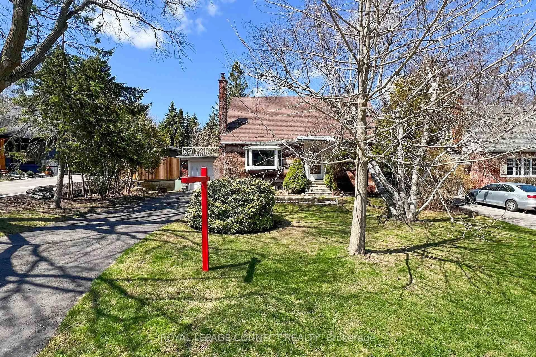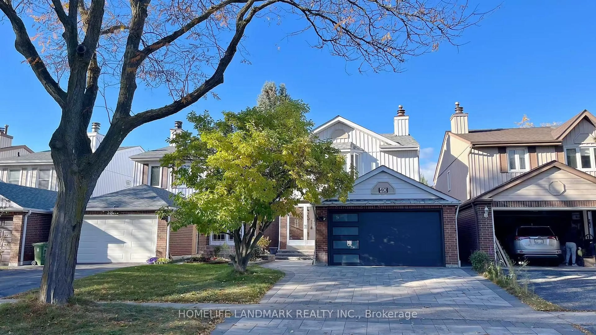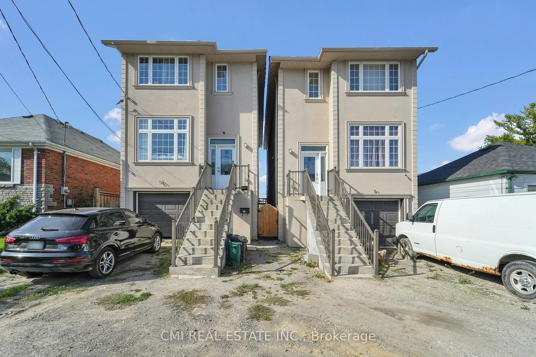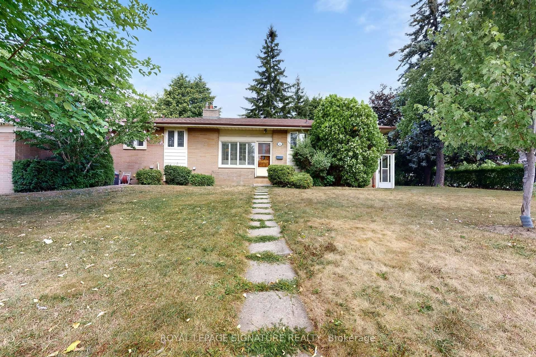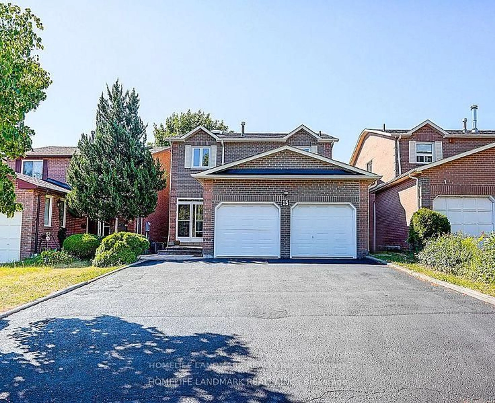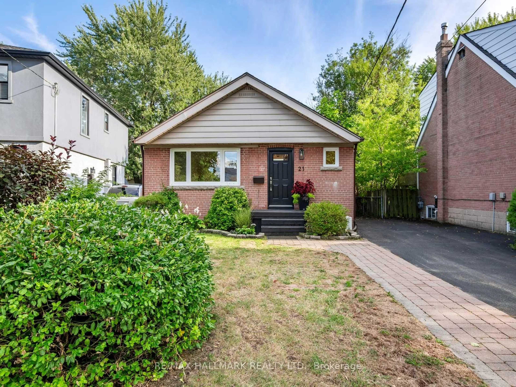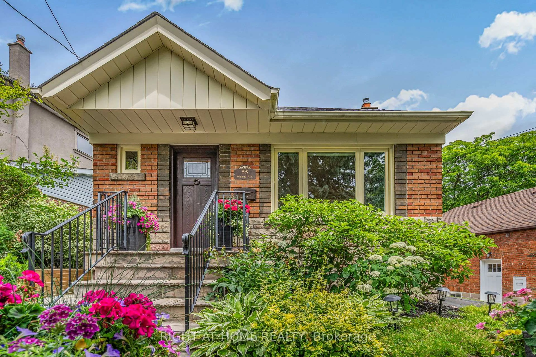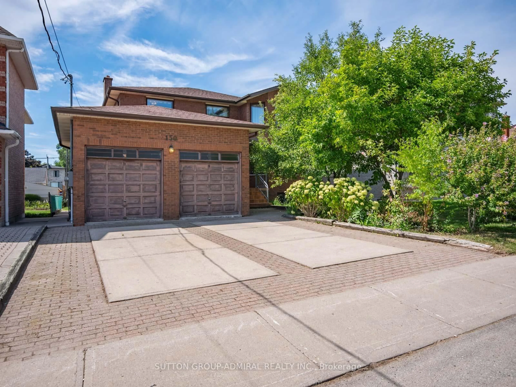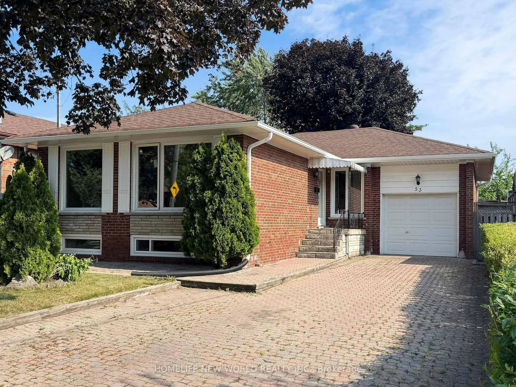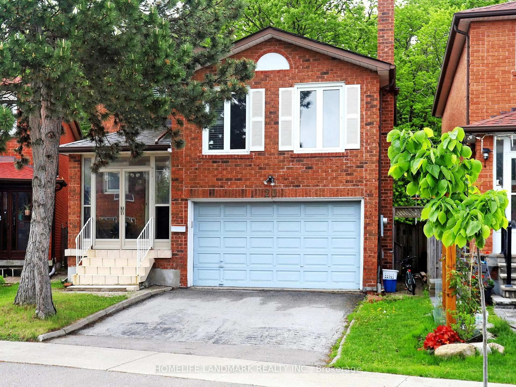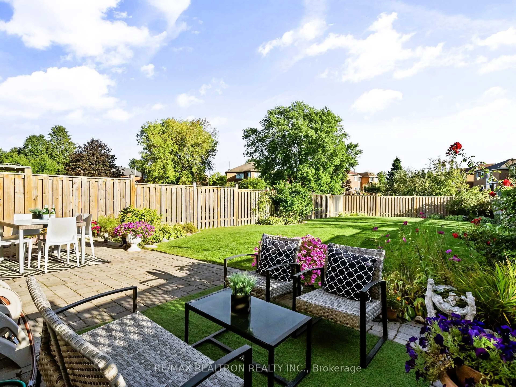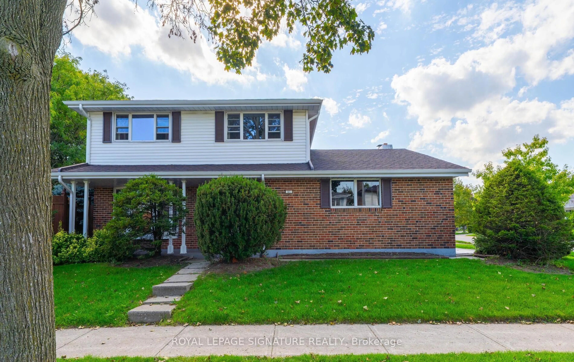Wow! **Best Value** RARE PREMIUM LOT WITH 61.9 ' FRONTAGE PLUS **SOLID ALL BRICK** DETACHED HOME! This 3 Level Backsplit Boasts 3 Bdrms, Double Garage, Gas Line Into Property, Renovated 3 Pc Bath, 4 Pc Main Bath & Ensuite Bath In Primary RETREAT Walk-In Closet! Family Size Eat In Kitchen With SS Appliances & Side Door! Massive Family Room With Gas Fireplace, Above Grade Windows! **IN LAW POTENTIAL** Nestled In The QUIET *Sought After* Family Community of Bridlewood! Lots Of Hardwood Flooring Throughout + A Huge Crawl Space For Extra Storage! The Expansive Laundry Room Offers Endless Possibilities! This CHERISHED Home Has Been Lovingly Cared For By The Same Family For OVER 50 YEARS! Step Out From The Dining Room To Interlocking Patio For Summer Family BBQ's! The Lush, PRIVATE BACKYARD Offers The PERFECT Setting For Gatherings & Warm Summer Evenings With Plenty Of Room For Young Children To Play! North Located In An EXCELLENT SCHOOL DISTRICT, Bridlewood Public School Is Just A SHORT & SAFE WALK Away, Making It Ideal For Young Children Walking To School! Surrounded By Wonderful Neighbours & Young Growing Families! South Bridlewood Park Offers A Host Of Family Friendly Activities All Year Round, Including Tennis, Baseball, Children's Playground, Children Can Cool Off In Summer In Splash Pad, Walking Trails For Family Strolls, Bring Your Sled For Tobogganing In Winter! IMAGINE All This Community Has To Offer YOUR Family - Many Parks, Fabulous Shopping, Restaurants, Golf Minutes Away, TTC, Subway, Go Train, Easy Commute To Downtown, DVP, 401, 404, 407! Don't Miss This AMAZING Opportunity! ONLY ONE OF IT'S KIND!
Inclusions: No Survey, Stainless Steel Fridge, SS Stove, SS B/In Dishwasher, Washer & Dryer, Window Coverings, Electric Light Fixtures, Broadloom Where Laid, GDO-1, Hwt -R, Cac-as is Condition
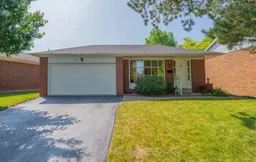 37
37

