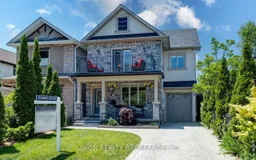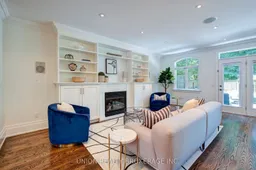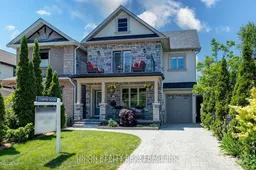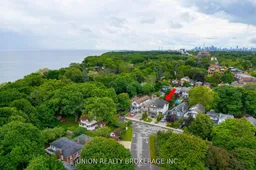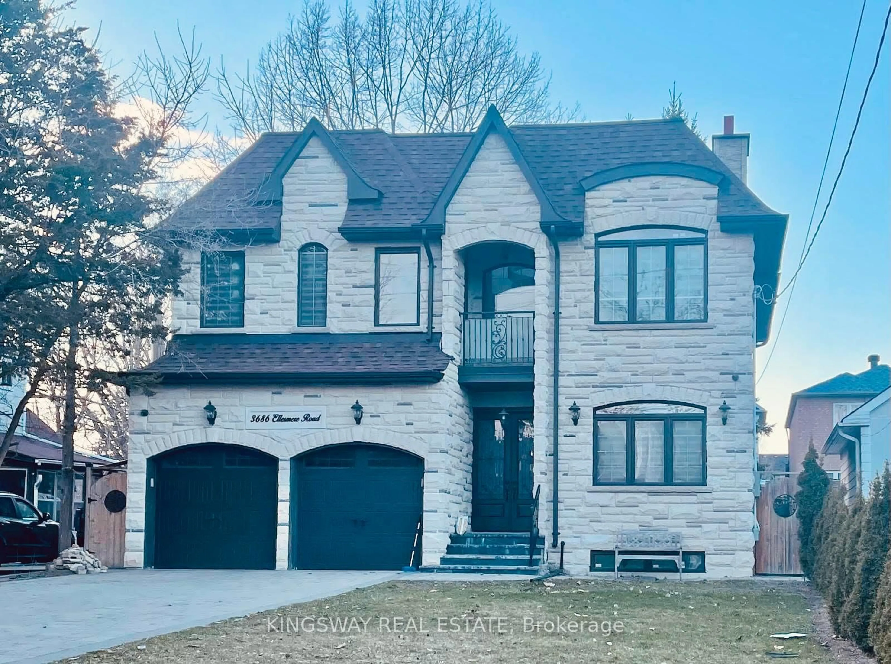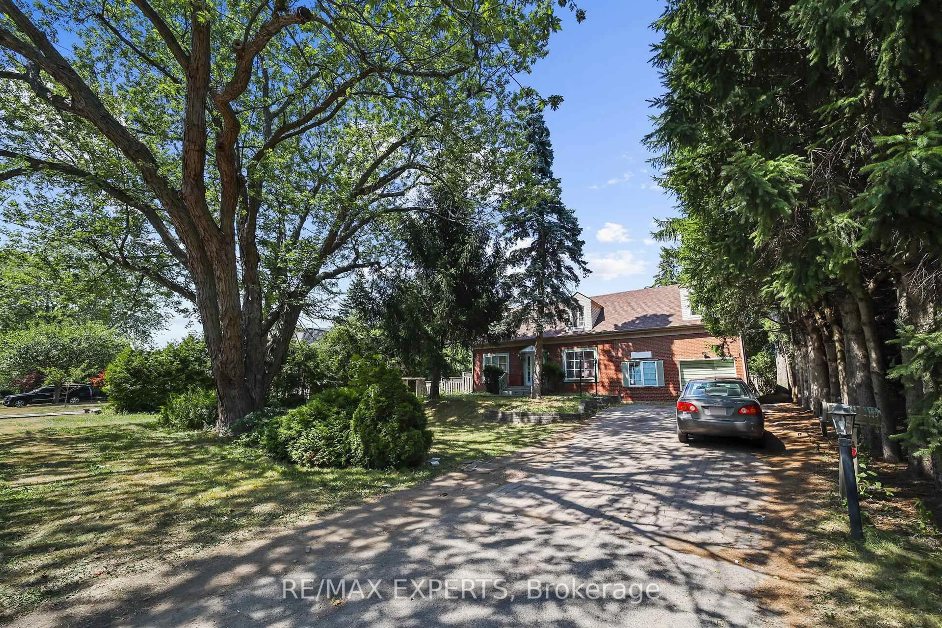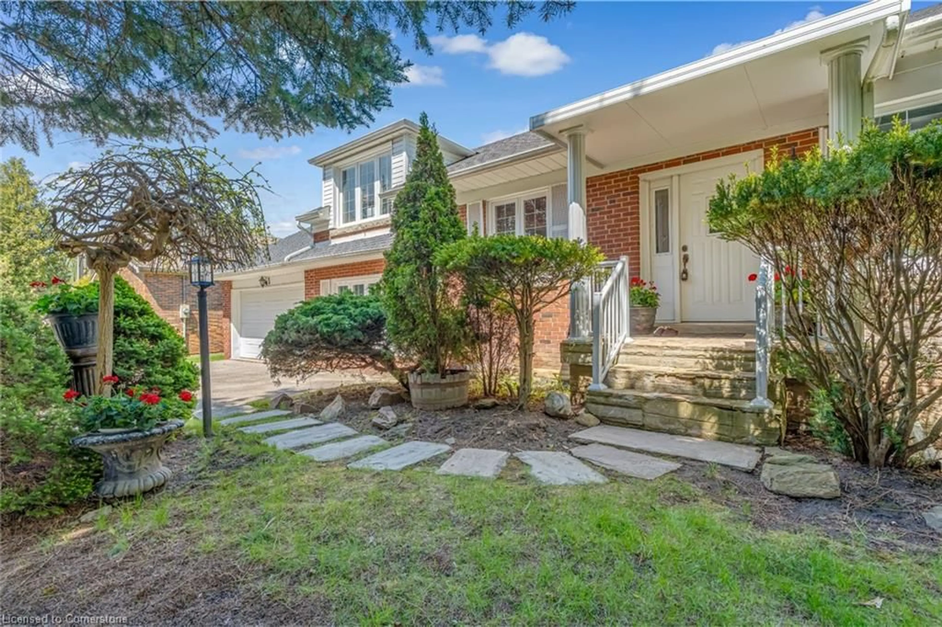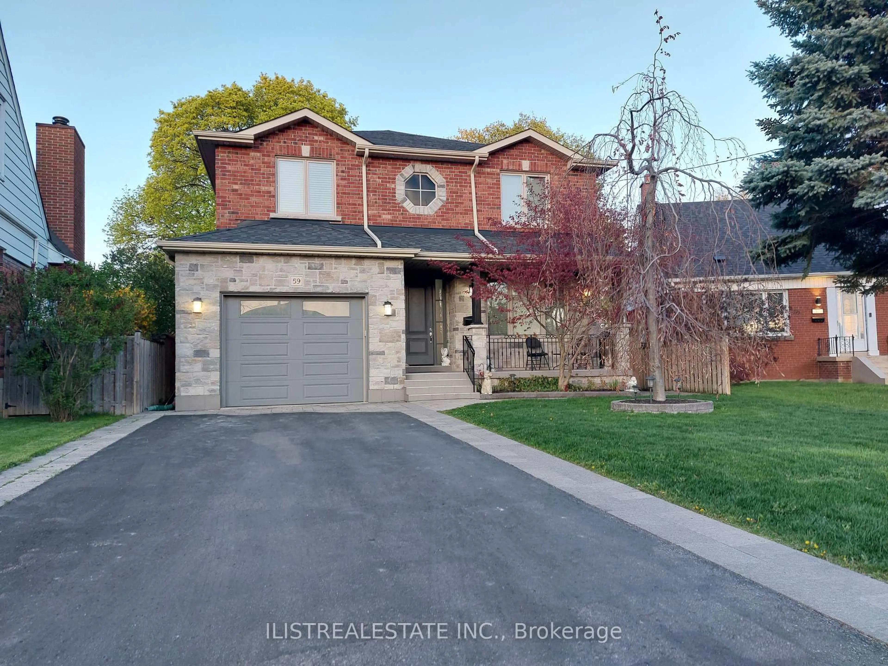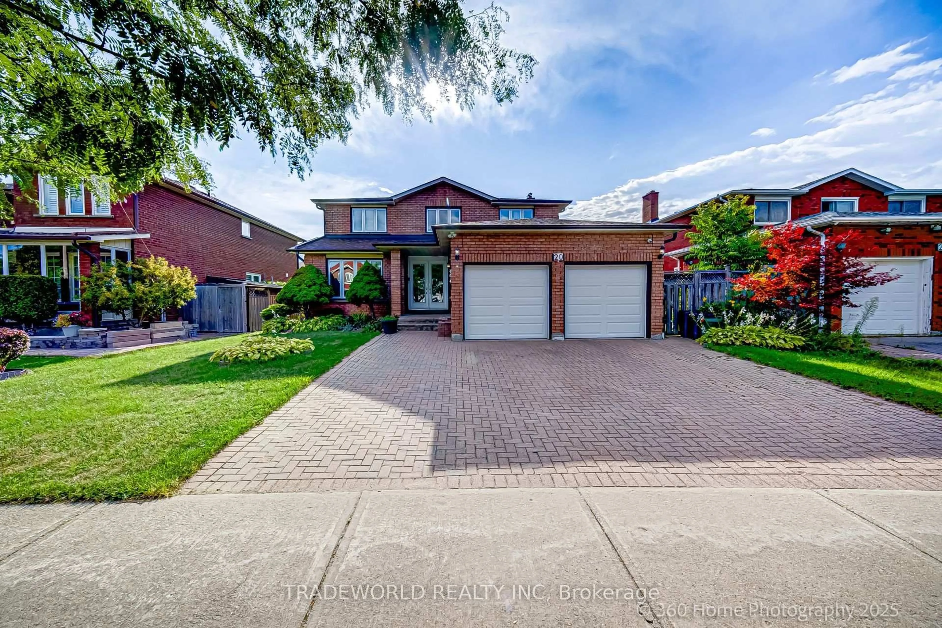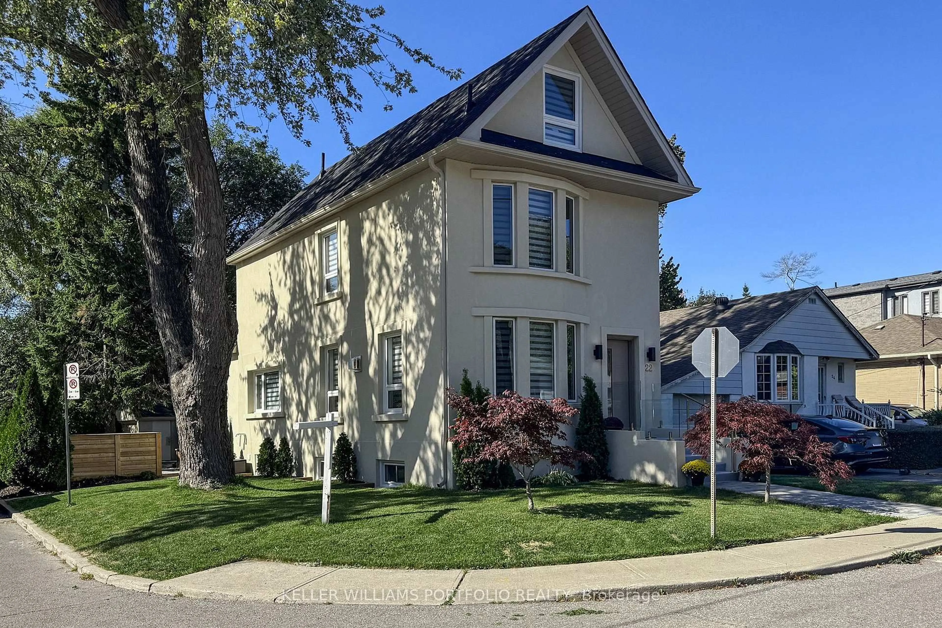Welcome to this magnificent custom-built family home in the heart of Birch Cliff. Nestled south of Kingston Road between two quiet, dead-end streets, this property sits on a wide 30-foot beautifully manicured lot with an inviting front porch, private drive and attached garage. Located on the Waterfront Trail and just steps to the Bluffs, this home features four bedrooms, three full bathrooms, a finished basement with a separate entrance, and seasonal lake views! The spacious main floor includes an open-concept living and dining room space with 9-foot ceilings throughout. The eat-in kitchen, anchored by a large centre island, serves as the heart and hub of the home. The sun-filled family room provides the ideal space to lounge in front of the fireplace, curl up with a book, and unwind after a busy day. This home was thoughtfully designed with form, function, and entertaining in mind - enjoy indoor/outdoor living, where gatherings can easily flow out to the back deck and private, fenced yard. The primary retreat includes a five-piece ensuite, vaulted ceilings, two walk-in closets, and a walk-out to the relaxing balcony space - the perfect spot for an evening glass of wine. Not only does the basement feature a separate entrance but it also has a rough-in for a kitchen so it could easily be converted into a separate suite, if desired. 26 Birchmount is located in a welcoming, tight-knit community known for its street sales and festive holiday gatherings that bring a unique charm to the area. It is also walking distance to playgrounds, parks, schools, specialty shops, cafes, Variety Village, The Toronto Hunt Club, Birchmount Community Centre and pool, Rosetta McClain Gardens, and is only minutes from The Beach and Bluffers Park. This home checks all the boxes for anyone looking to combine luxury living with a warm community atmosphere.
Inclusions: Fridge, bar fridge (as-is), stove, hood vent, dishwasher, w&d, furnace (approx. 1 yr old), central A/C, central vac, Elfs, blinds, bathroom mirrors, b/in speakers, security system, 2 gas fireplaces, garage door opener, shed, raised veggie garden. Welcoming, tight-knit community where festivities including street sales and holiday gatherings bring magic to this pocket! Ample storage throughout, Lutron lighting system, skylight, irrigation system, rough-in for basement sink/kitchen.
