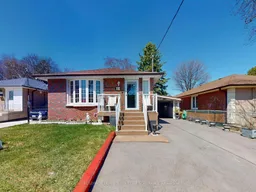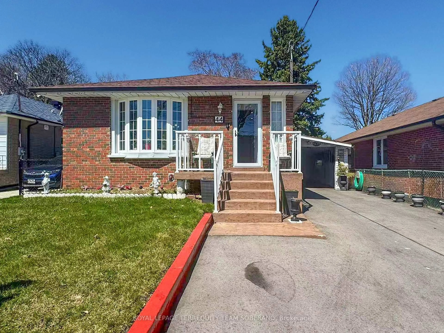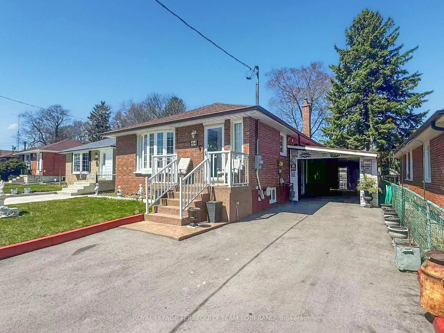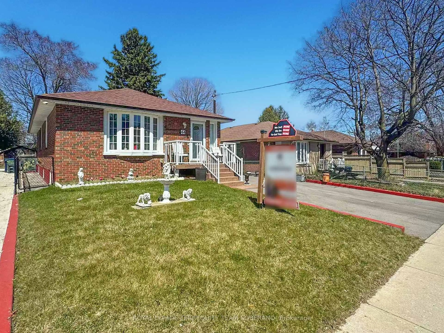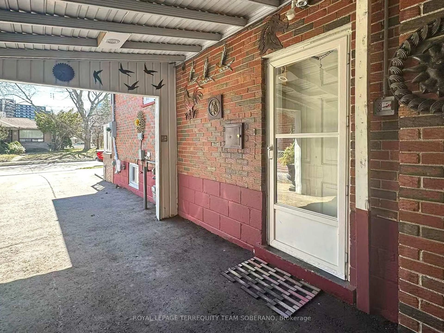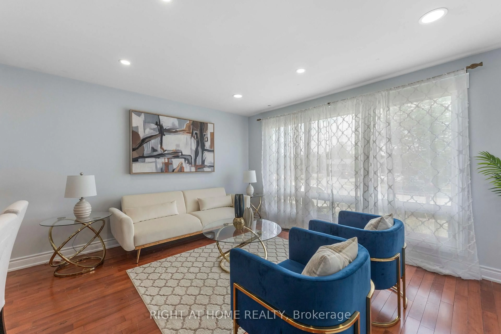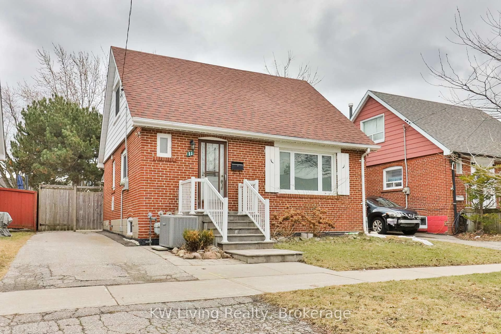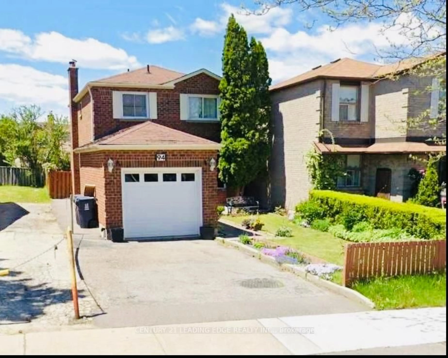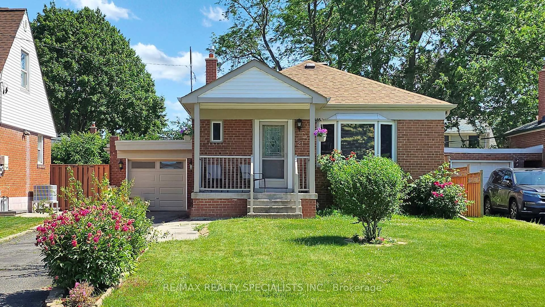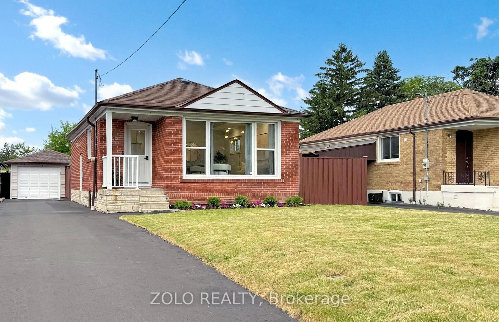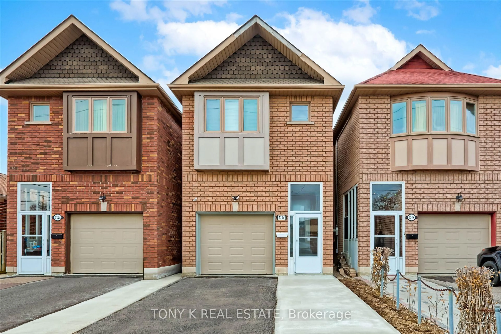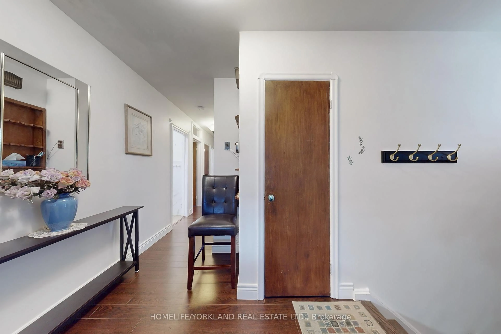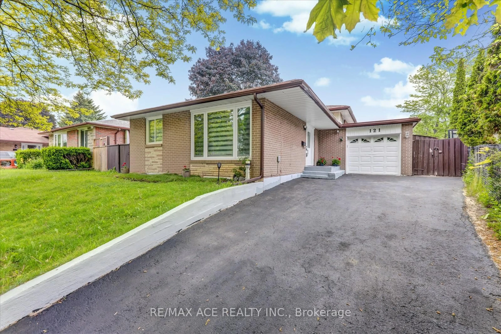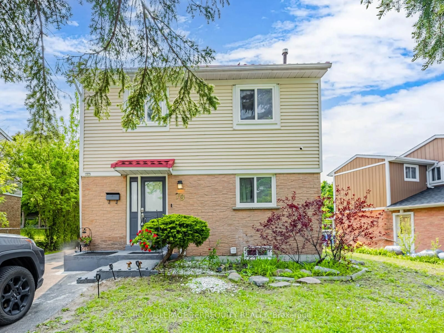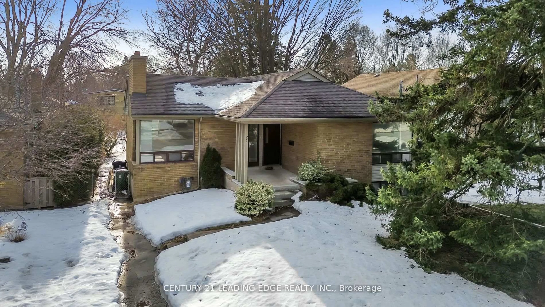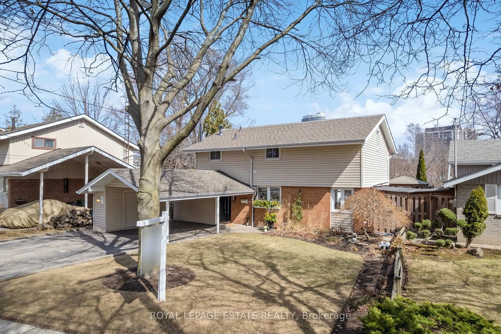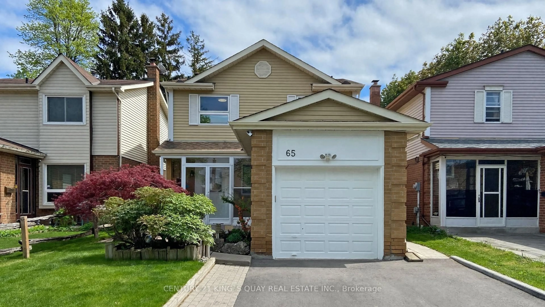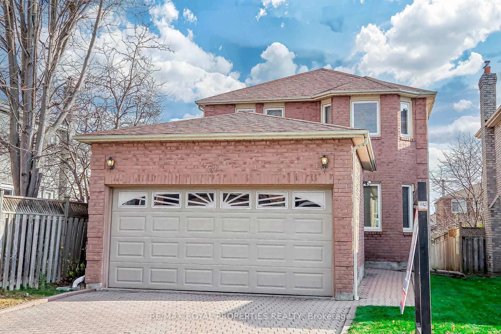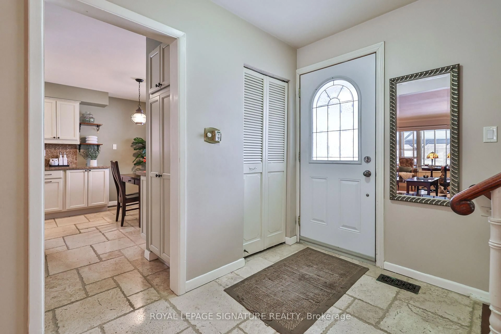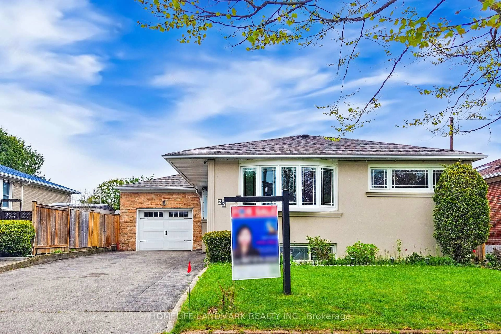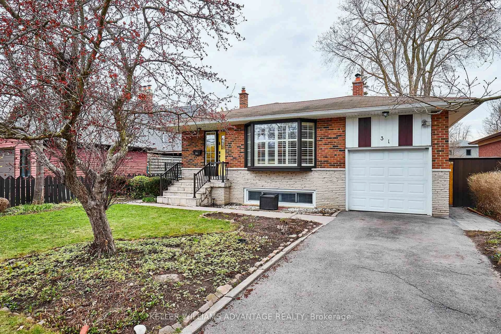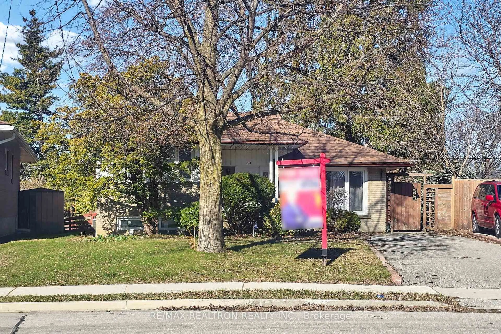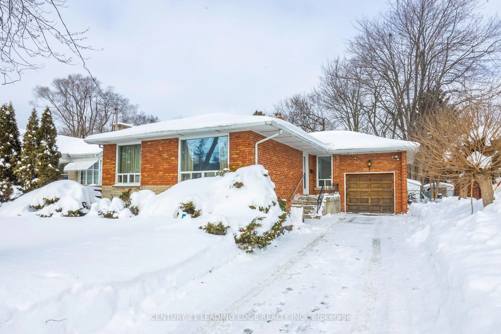44 Seminole Ave, Toronto, Ontario M1J 1N1
Contact us about this property
Highlights
Estimated valueThis is the price Wahi expects this property to sell for.
The calculation is powered by our Instant Home Value Estimate, which uses current market and property price trends to estimate your home’s value with a 90% accuracy rate.Not available
Price/Sqft$1,286/sqft
Monthly cost
Open Calculator

Curious about what homes are selling for in this area?
Get a report on comparable homes with helpful insights and trends.
+14
Properties sold*
$1.1M
Median sold price*
*Based on last 30 days
Description
Incredible Opportunity Awaits You! Own A Beautiful, Newly Upgraded 3+1 Bed Bungalow W/ A Sep Entrance To Finished Basement Apartment- Offers Income Potential Or Space For Extended Family! Large Lot W/ Great Curb Appeal & 2-Car Tandem Carport Located In The Heart Of Bendale Neighbourhood. Bright Functional Layout! Combined Living/ Dining Room W/ Crown Moulding & Oversized Windows Creating A Sun-Filled Ambiance, Perfect For Hosting Family Gatherings. Featuring Foyer W/ Double Dr Closet, Freshly Painted Walls, Spacious Bedrooms, 4-PC Bath W/ New Vanity, New Engineered Hardwood Floors. Brand New Renovated Modern Kitchen Equipped W/ New Gas Stove, White Tile Backsplash, & Ample Cabinetry & Countertop Space. Primary Bedroom W/ Two Built-In Mirror Closets. Well Maintained & Move-In Ready! Recent Upgrades Includes: New Windows (20'), New Kitchen Cabinets (24'), Engineered Hardwood Floors (24'), New Roof (23'), New Gutters & Leaf Guard, New Furnace (20'), New Water Tank (20'), New Entry Door (24') & New Storm Door (24'), New Driveway (25'), Extended New Front Porch & New Railings (23'), & Custom Built 12ft x 24ft Steel Garage. Excellent Location, Near All Amenities Including Schools, Shops, Restaurants, TTC, & More! This Lovely Family Home Has So Much To Offer, Must See!!
Property Details
Interior
Features
Main Floor
Living
5.26 x 4.06hardwood floor / Combined W/Dining / Bay Window
Dining
3.68 x 2.54hardwood floor / Combined W/Living / Crown Moulding
Kitchen
5.08 x 3.25hardwood floor / Backsplash / Window
Primary
3.81 x 3.68hardwood floor / Mirrored Closet / Window
Exterior
Features
Parking
Garage spaces 1
Garage type Carport
Other parking spaces 5
Total parking spaces 6
Property History
 39
39