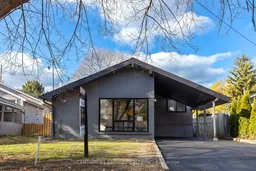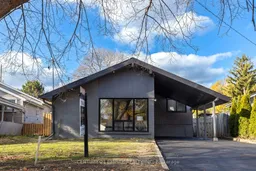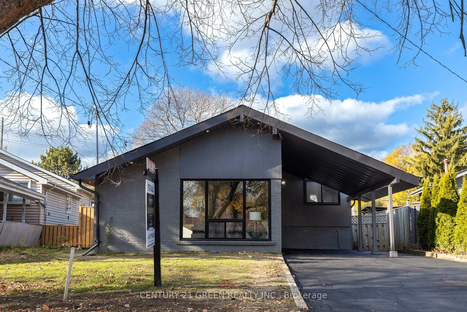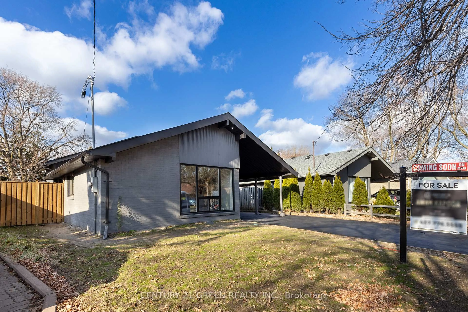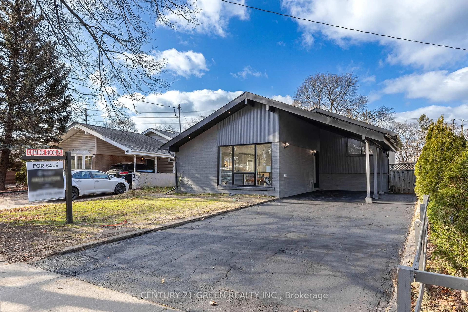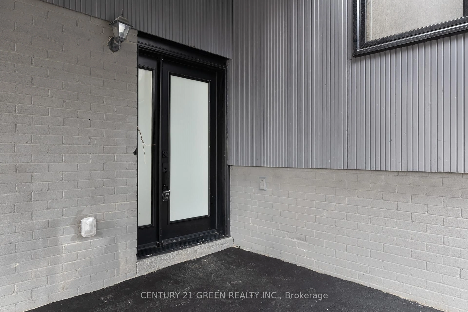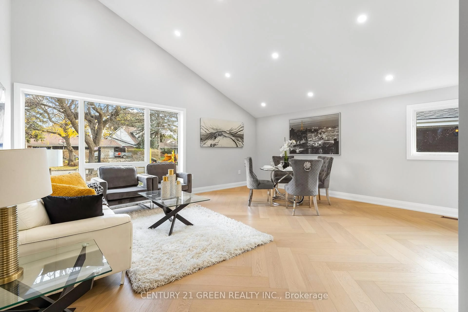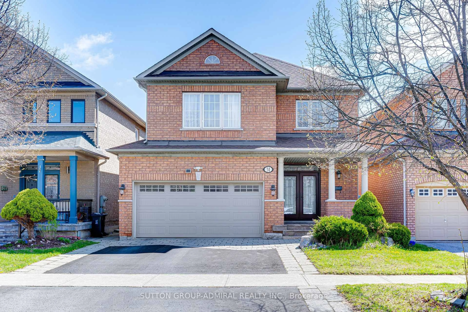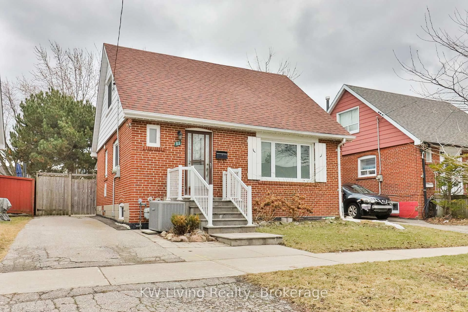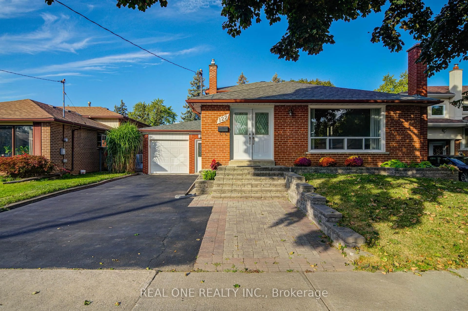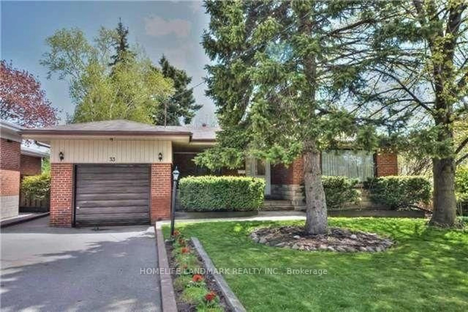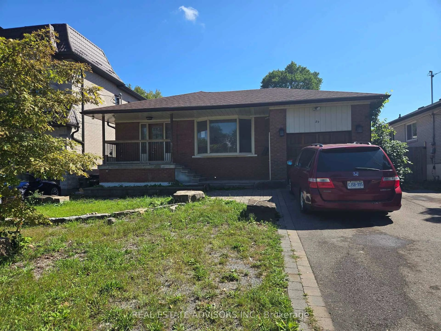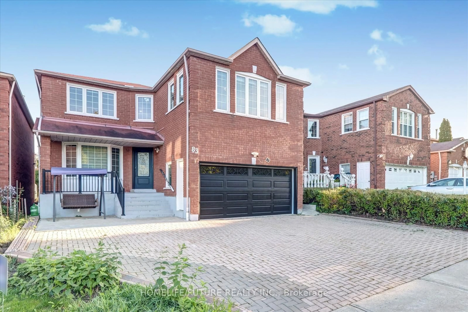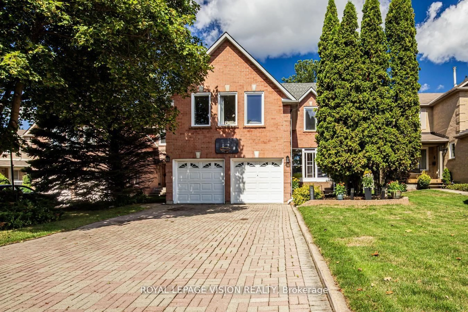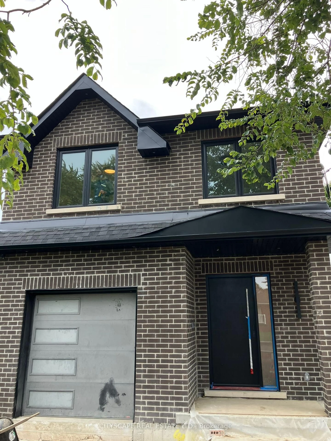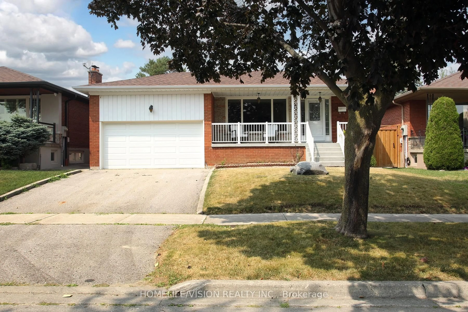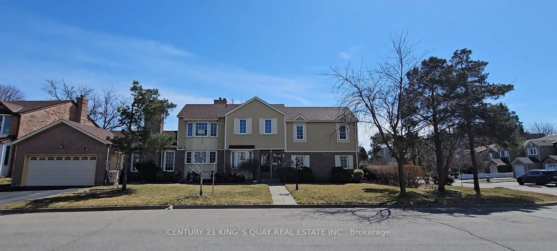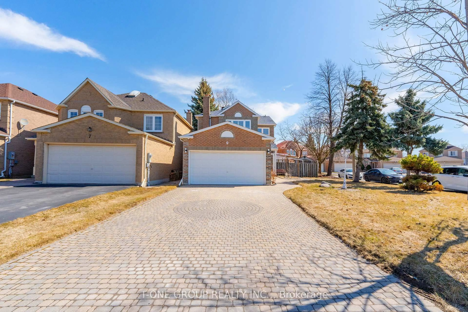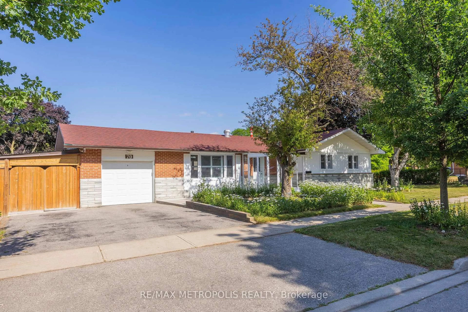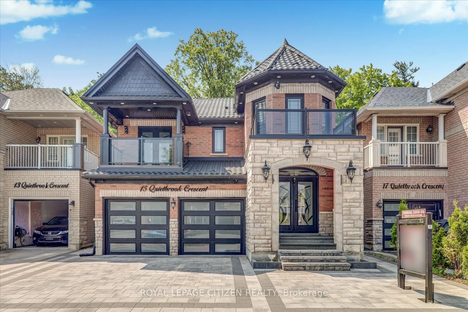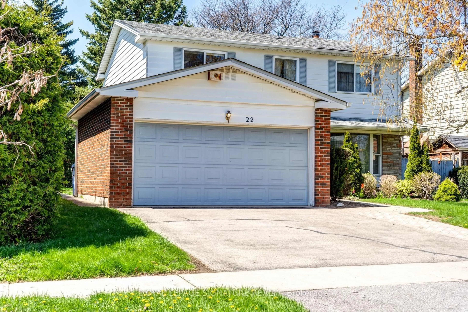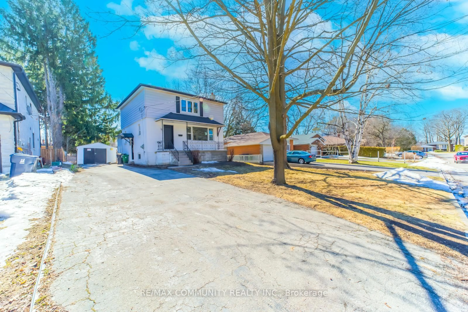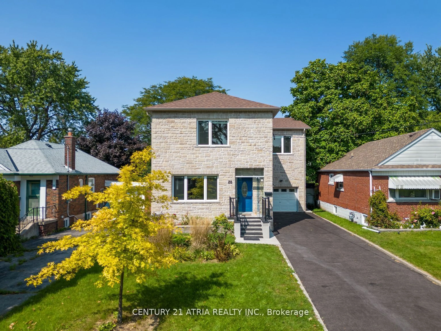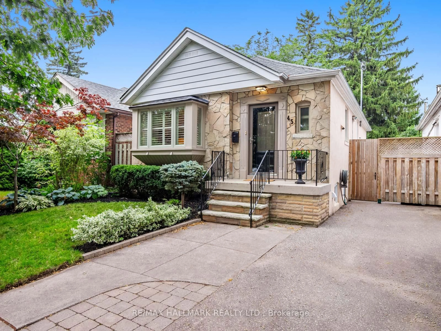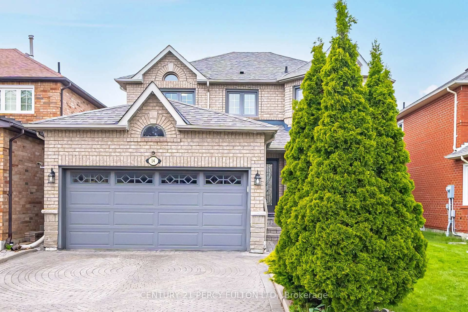32 Brookridge Dr, Toronto, Ontario M1P 3M1
Contact us about this property
Highlights
Estimated valueThis is the price Wahi expects this property to sell for.
The calculation is powered by our Instant Home Value Estimate, which uses current market and property price trends to estimate your home’s value with a 90% accuracy rate.Not available
Price/Sqft$984/sqft
Monthly cost
Open Calculator

Curious about what homes are selling for in this area?
Get a report on comparable homes with helpful insights and trends.
+10
Properties sold*
$1.1M
Median sold price*
*Based on last 30 days
Description
Welcome to 32 Brookridge, located in the desirable mature neighborhood of Bendale, close to all amenities. Do not mistake this for a reno. This is a completely new build with 2 legal units, with new permits issued and inspected by the city of Toronto in 2024. Done by a tarion approved builder with fine craftsmanship. 2 Legal units have separate entrances, can be used for potential rental income or family. New roof and new sub-roof. New floors (Hardwood with Herringbone patterns) and new sub-floors. All walls are new with fresh paint. Roof has spray foam insulation. All insulation is new and is with accordance to new bylaws. 2 Sets of New appliances, reputed brands, 2 new kitchens 2 new Laundries. 3 New Full bathrooms, never used (2on main floor one in basement all 3 piece and very spacious). 3 new bedrooms with built in closets on the main floor. All new windows with new Sliding Patio door. New Deck. New fully paid furnace, new A/C, New fully paid Hot Water Tank 80 Gallon. New Entrance doors, new interior doors with new hardware. New Main door Locks from Weiser. New Landscaping with new fence on one side. New exterior paint. New HVAC units and ducting, according to new standards of the city of Toronto. A Big Bonus to This Property is That The Basement Has Been Leased to AAA+ Tenants for $1750 Monthly!! Don't Miss This Rare Opportunity!!
Property Details
Interior
Features
Upper Floor
3rd Br
3.13 x 3.06hardwood floor / 3 Pc Ensuite / Closet
Primary
4.2 x 3.6hardwood floor / Closet
2nd Br
3.36 x 3.04hardwood floor / Closet
Exterior
Features
Parking
Garage spaces 3
Garage type Carport
Other parking spaces 1
Total parking spaces 4
Property History
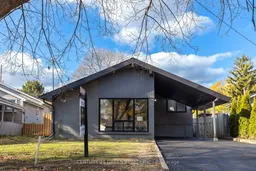 36
36