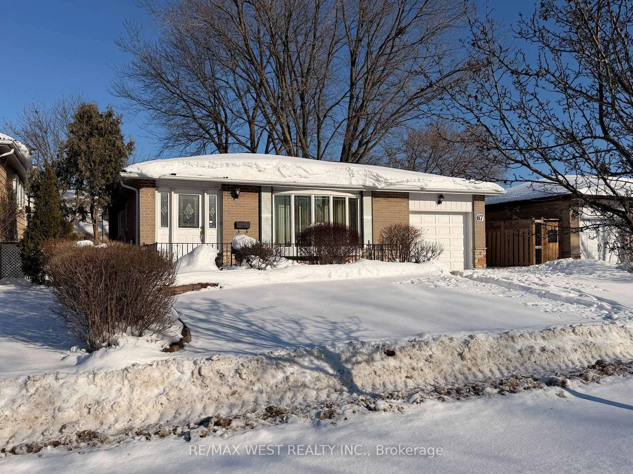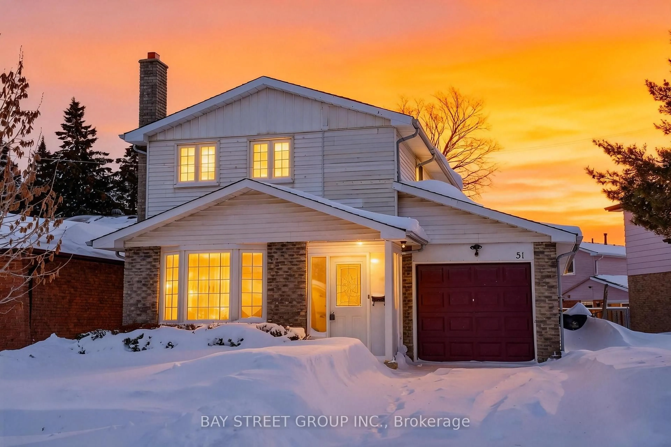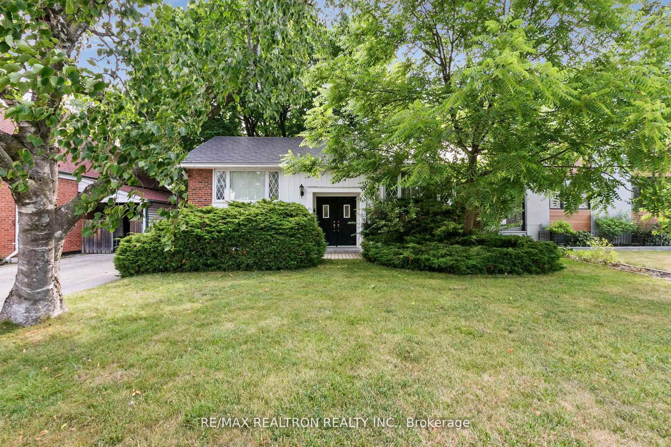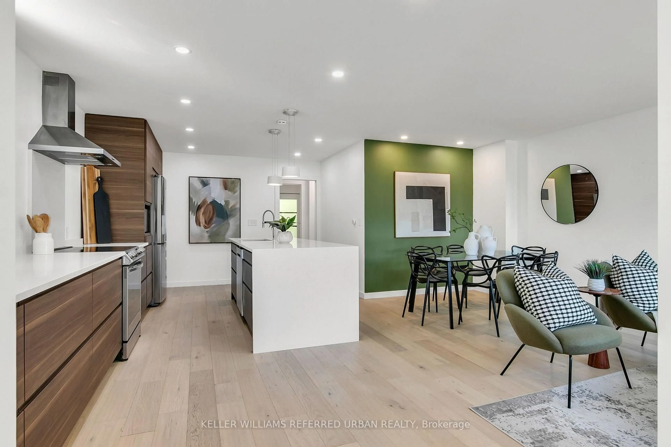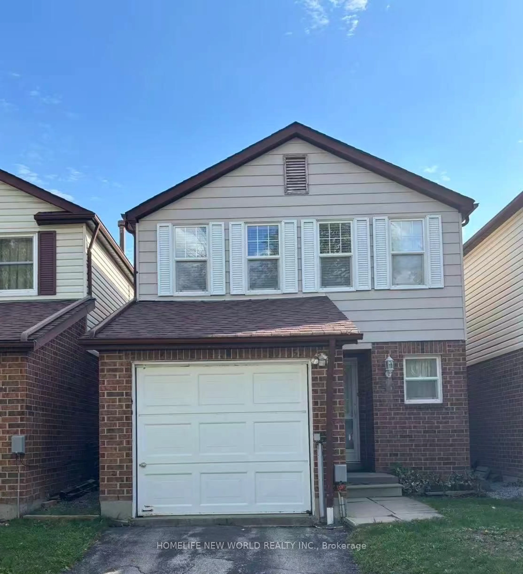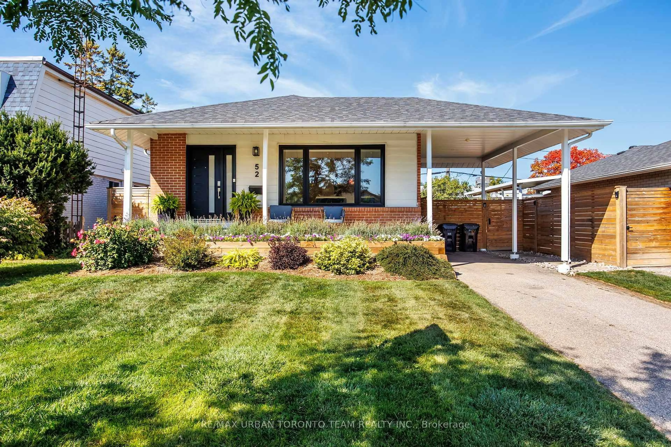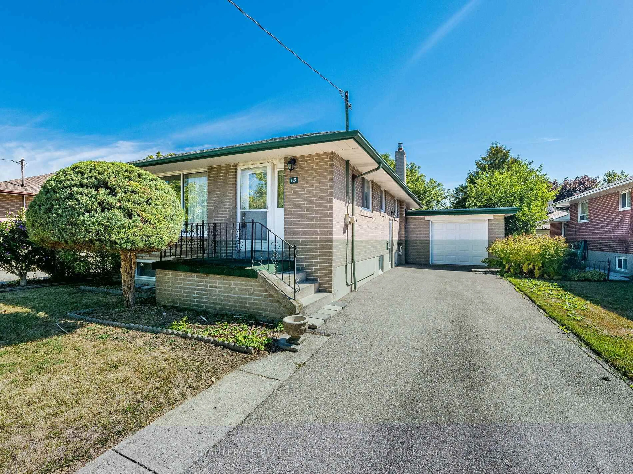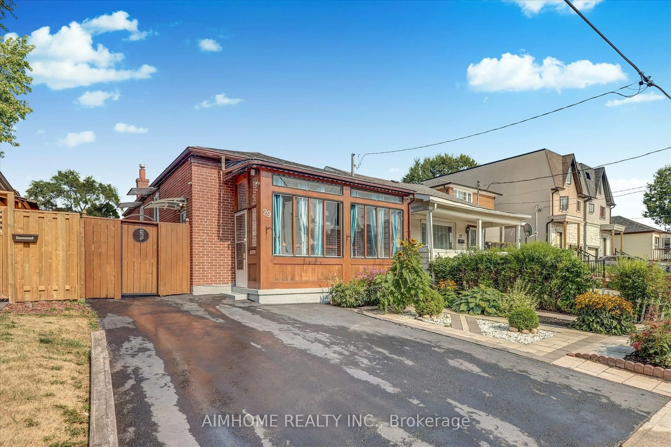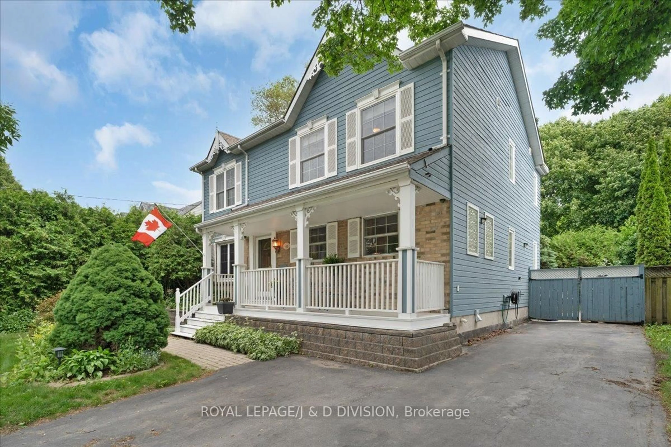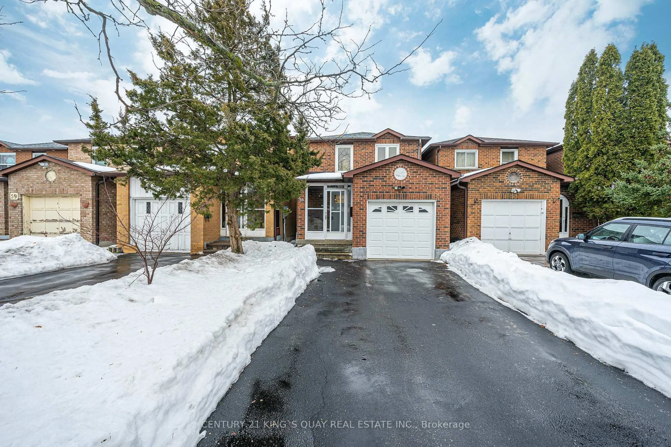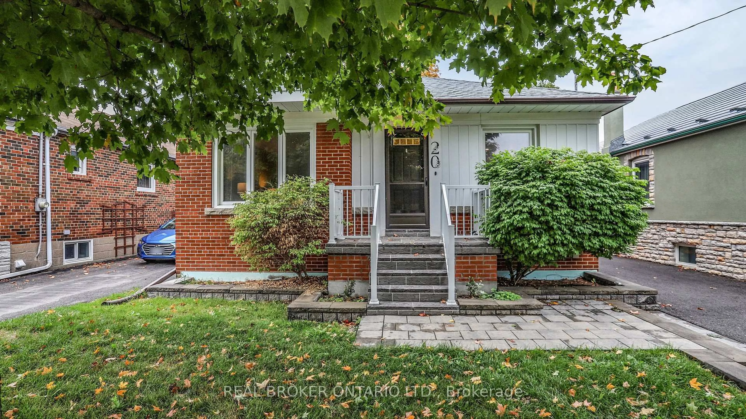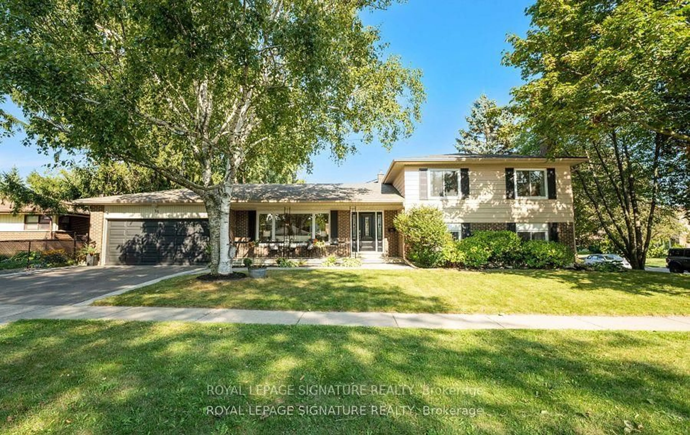Fully detached, with a private drive, large backyard, a finished basement with 3rd bedroom and a gorgeous kitchen open to the living room - all on a quiet family friendly street 2 blocks from Blantyre Park and a short/safe walk to Blantyre PS! Welcome to 45 Hunt Club Drive - your next home!! At nearly 15ft wide, the primary bedroom easily accommodates a King bed and houses a double closet - rare for a bungalow. At over 11ft wide, the second bedroom easily fits a Queen bed and features an equally large double closet! Enjoy the best of both worlds with rad heating, forced air conditioning and a cozy fireplace in the basement rec room. The lower level offers tons of space including the rec room, 3rd bedroom, 2nd bathroom, a large laundry room and oversized utility room with plenty of storage. The side door also offers flexibility for future use. The private drive fits 3 cars - perfect for when you have visitors - and the stunning backyard is manicured and ready for your green thumb. The lounge deck offers space for a sectional, dining table and a BBQ fed by a natural gas line (goodbye trips to fill up the propane tank!). Bonus 200amp wiring means you're ready for any additional demands - EV charger, hot tub, etc! Move in for the school year!
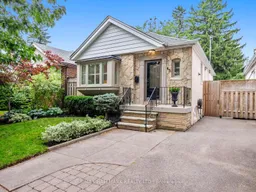 32
32

