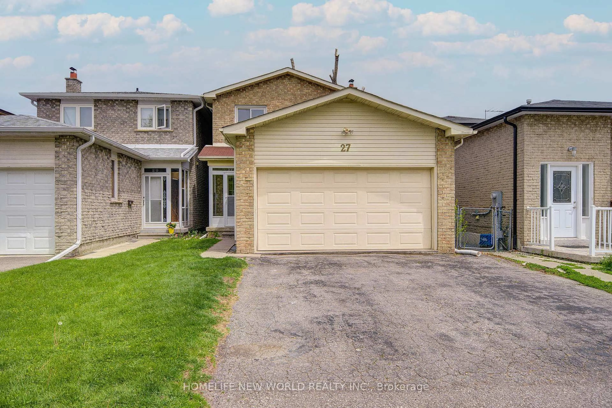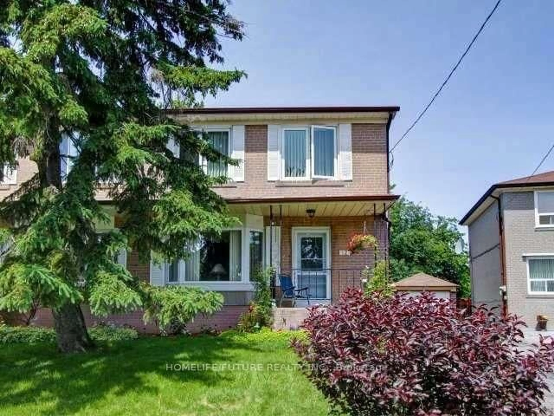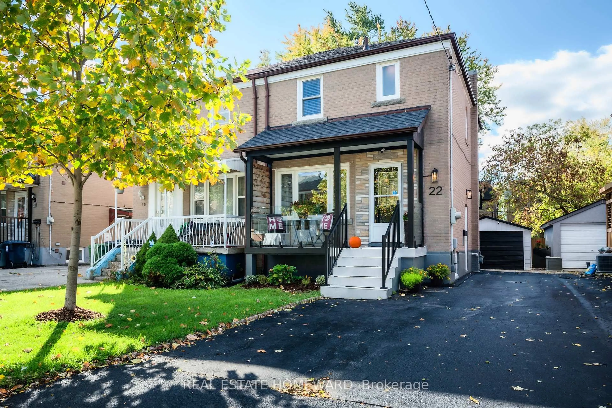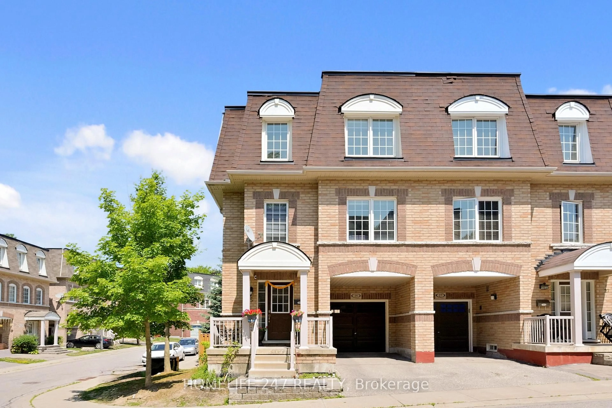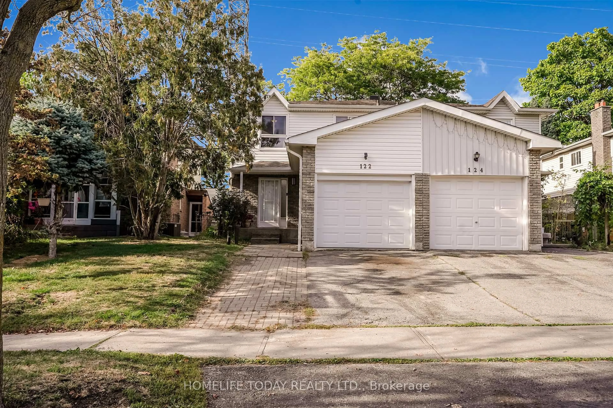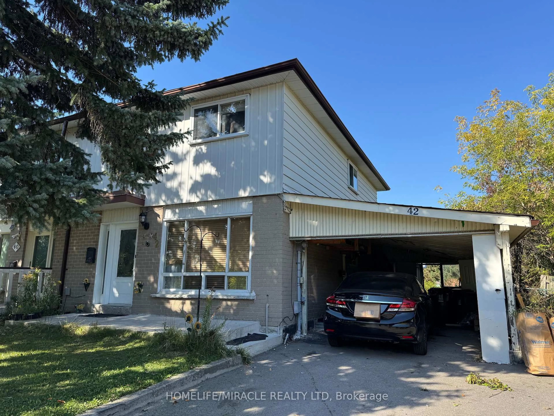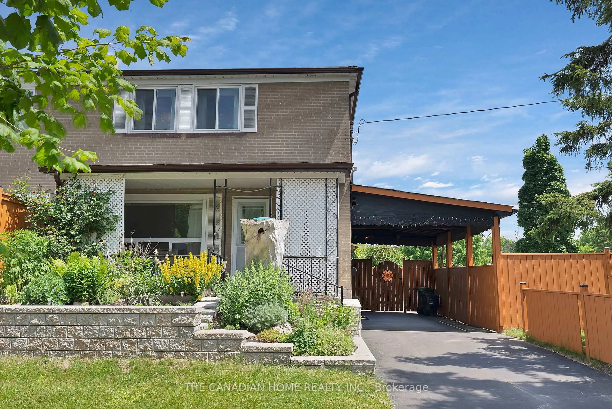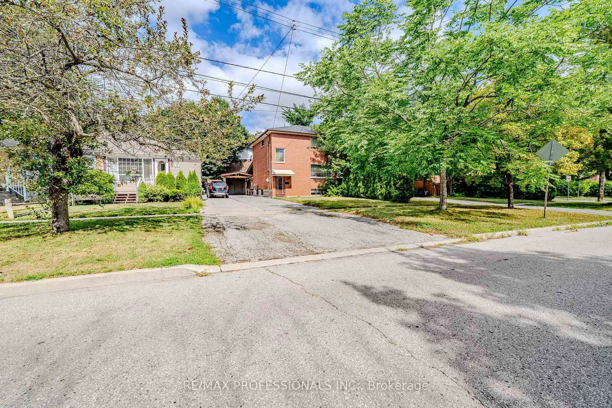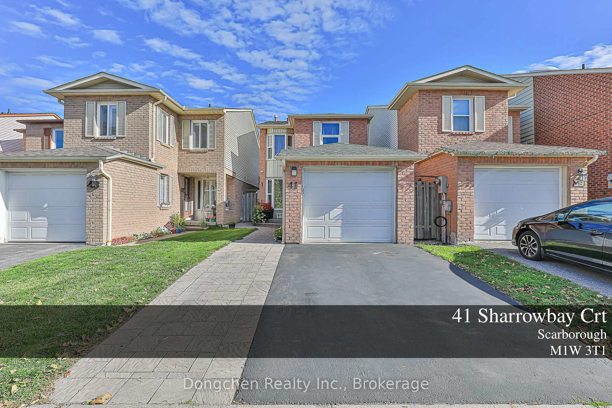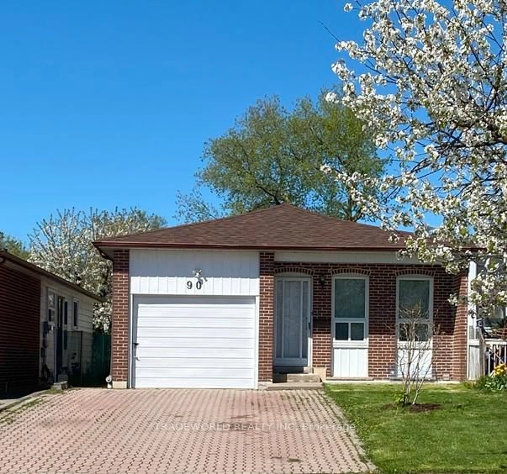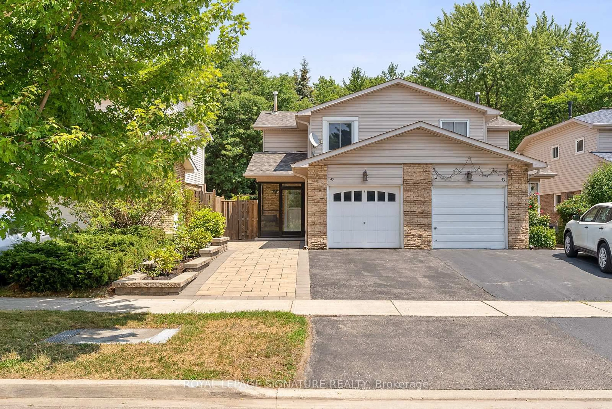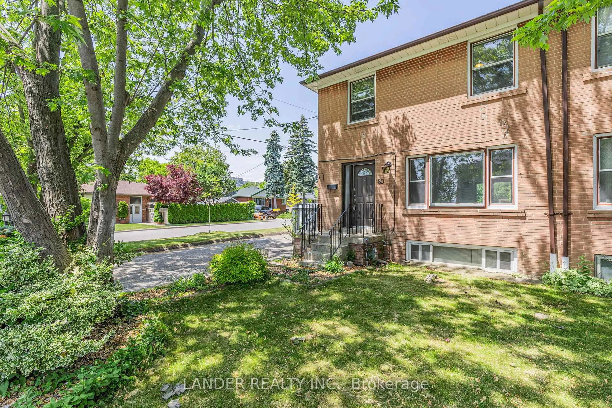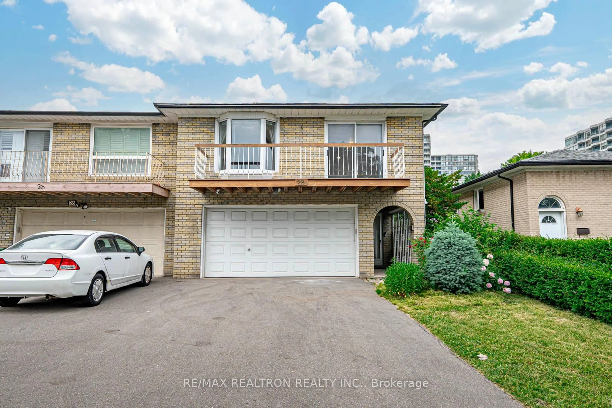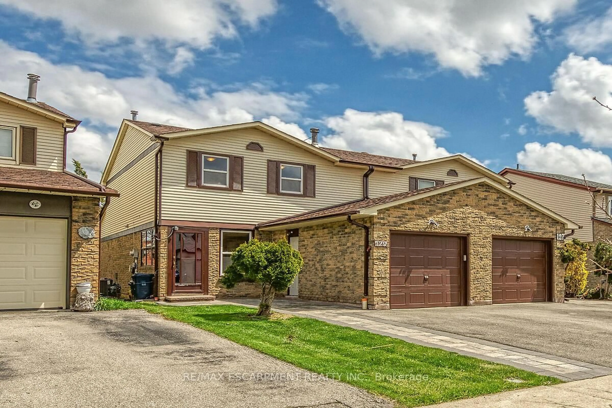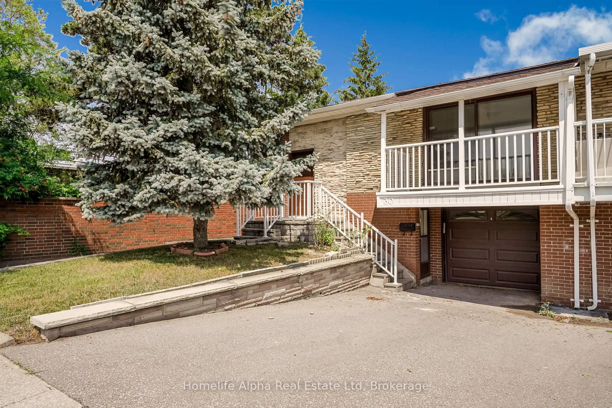**FREE ICE CREAM**AT OPEN HOUSE ON SATURDAY MAY 10 FROM 2-4PM! ICE CREAM TRUCK WILL BE WAITING FOR YOU/YOUR FAMILY!** WOW! This Semi-Detached In Prestigious Agincourt Community Has Everything You Have Been Looking For! Rarely Offered With 150 FT Deep Lot! If You Like Gardening Or Growing Your Own Vegetables, This Is The Perfect Lot Size For You. Completely Renovated From Top To Bottom! This Home Has A Spacious & Functional New Layout With Modern Finishes Just Like A Model Home! A Stunning Kitchen With Custom Tall Shaker Cabinets, Brushed Gold Hardware, Quartz Countertop, Marble Backsplash, S/S Appliances (W/Gas Stove If You Love To Cook!) & A Custom Centre Island W/Breakfast Bar & More Cabinetry Open Concept To Your Living Room. Perfect Spot To Eat & Watch Your Favourite TV Shows. No Carpet, Wide Plank Light Oak Hardwood Flrs With Piano Styled Oak Staircase, Matching Vinyl Floors On The 2nd Floor, Pot Lights & Trendy Light Fixtures. Upgraded Bathrooms With Porcelain Floors, Custom Vanity, Deeper Bathtub, Subway Tile Walls W/Marble Niche, Rain Shower Head, Black Hardware. Three Very Spacious Bedrooms All With Newly Installed B/I Closet Doors & Large Oversized Windows. Professionally Finished Basement With Pot Lights, Light Coloured Vinyl Floors & Custom B/I Storage To Hide Kids Toys. Large Rec Space Is Perfect As Another Family Room Space To Watch Movies. Additional Room In The Basement Can Be A 4th Bedroom Or Private Office, 3PC Modern Bathroom With Porcelain Floors, Stand Up Shower & Upgraded Vanity. A Separate Laundry Room W/Custom Quartz Counter & Undermount Sink Basin & Solid Wood Butcher Block Countertop For Folding Clothes, Shaker Wall Mounted Cabinets, Porcelain Floors & Side By Side Laundry Set. Extra Long & Wide Driveway Park 4 Cars + 1 In Garage (Total 5 Car Parking)! Best Location In Scarborough!
Inclusions: Bus Stop At Doorstep, Walk To Top Rated Elementary School In 2 Mins Or Woodside Square In 10 Mins That Has Restaurants, Food Basics, Shoppers, Banks, Library! Drive To GO Station, Scarborough Town Centre, Chartwell Plaza, Skycity Shopping Centre (Midland/Finch For Tons Of Restaurants) Hwy 401, Agincourt Rec Centre & Much Much More In 5 Mins Or Less! S/S: Fridge, Gas Stove, Rangehood, B/I Dishwasher. Washer & Dryer. All Existing Light Fixtures. Peace Of Mind: Roof (2022) Owned AC, Furnace (2019) & Hot Water Tank (Annual Inspection January 2025)
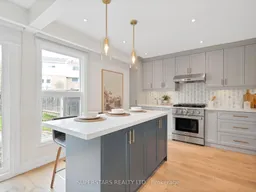 25
25

