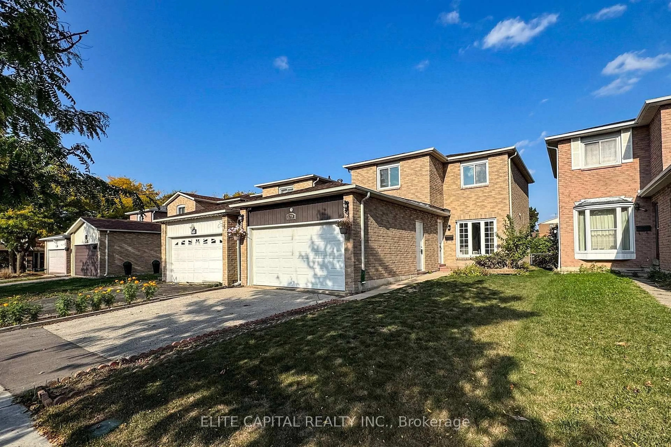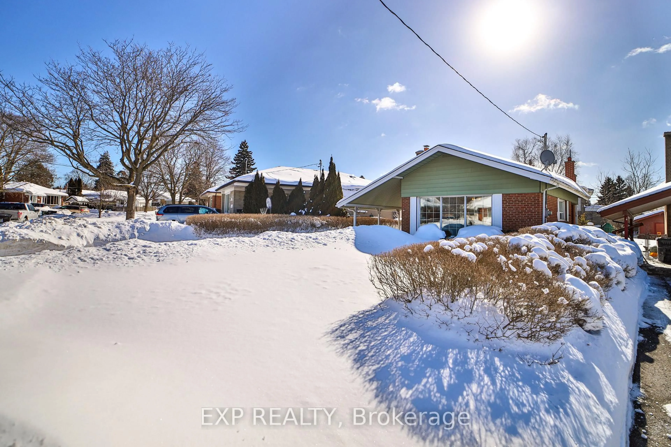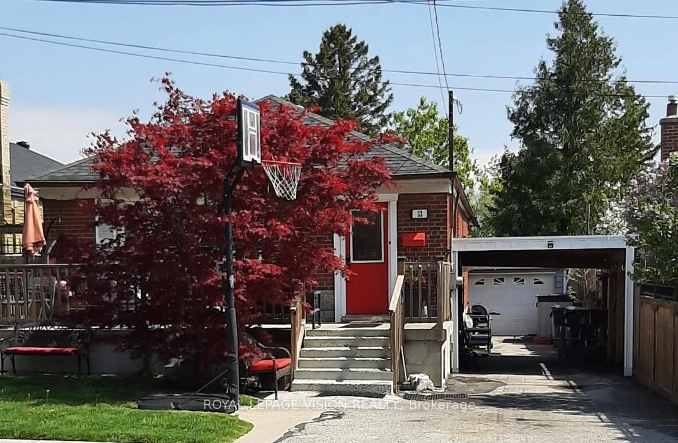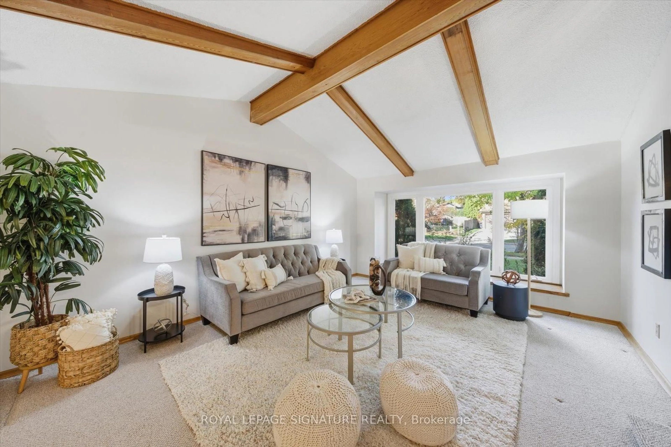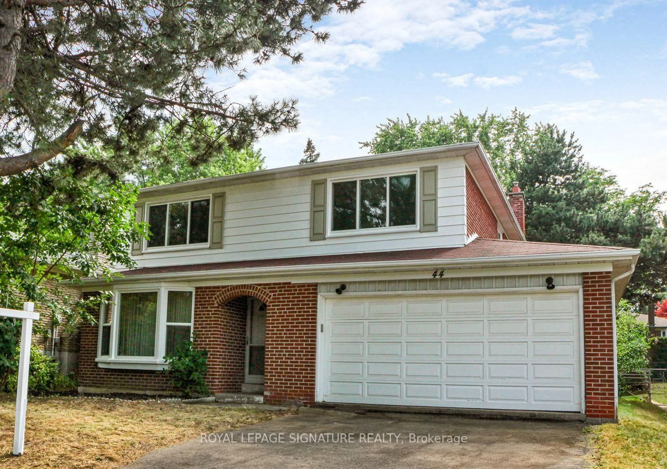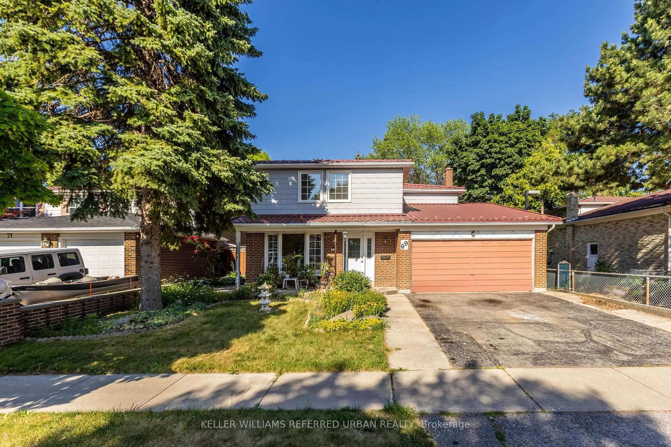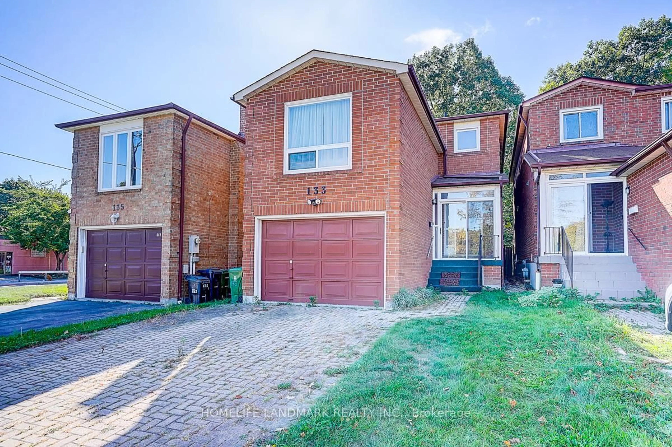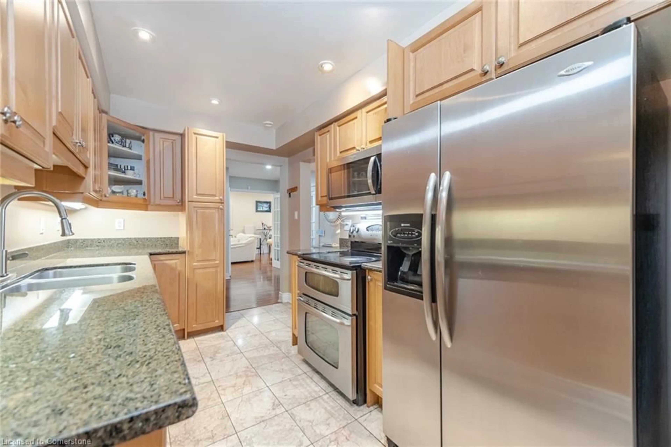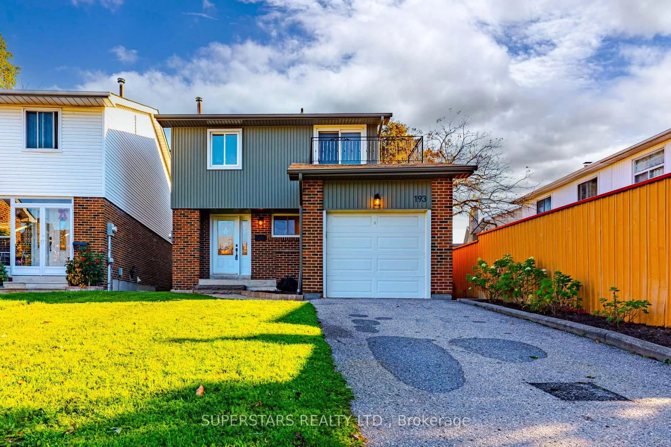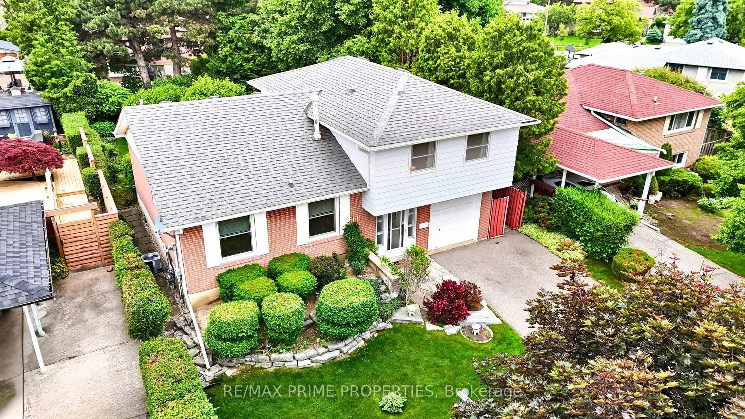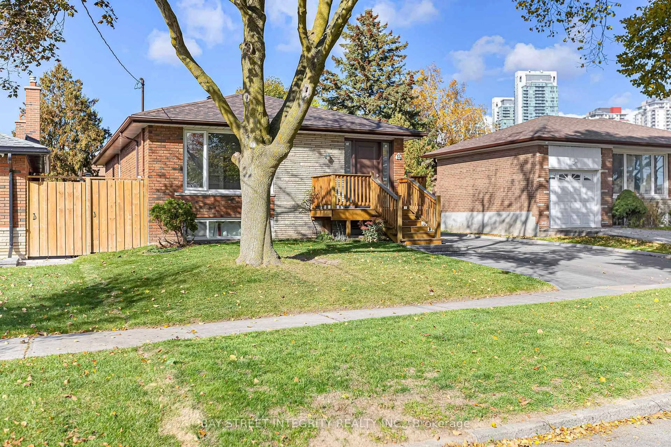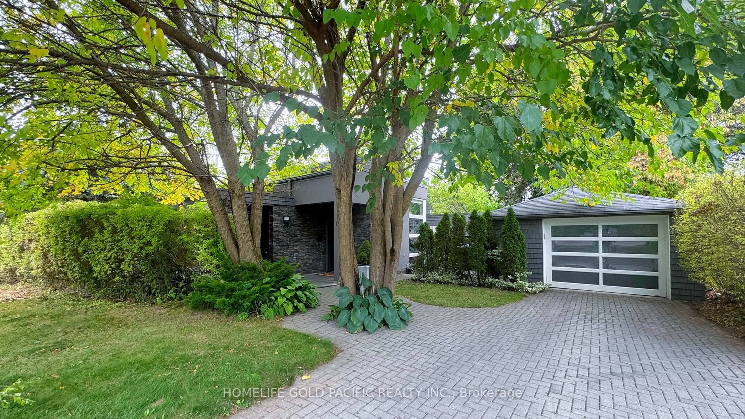Welcome to 19 Frances Crescent, a charming detached bungalow with endless potential. Nestled on a peaceful, tree-lined street, this lovingly cared-for bungalow offers the perfect blend of comfort, space, and convenience. Set on a sprawling 56 x 159-foot lot, 19 Frances Crescent is beautifully positioned, set back from the street, providing both privacy and tranquility. The expansive lot presents endless possibilities whether you choose to expand, enjoy the home as-is, or update it to your style. The generously sized, south facing pool-sized backyard is perfect for outdoor living and entertaining. Inside, the main floor is bathed in natural light, with a spacious living and dining area ideal for hosting friends and family. The three well-proportioned bedrooms, each with ample closet space, provide a comfortable retreat for family members or guests. The high ceilings in the basement create a sense of openness and offer a wealth of opportunities for further development or additional living space. There is a separate side entrance to the basement that provides easy access through the covered walkway to the garage. This prime location places you just steps from the Agincourt Community Centre, providing easy access to recreational facilities, parks, and more. Commuting is made easy with Agincourt GO Station just a short distance away, offering convenient access to public transportation for those on the go and close to the Scarborough Subway extension to come and brilliant access to the 401. Located minutes to the Scarborough Town Centre and convenient shopping nearby. A short stroll to Sir Alexander SR PS, North Agincourt Jr PS, Agincourt Collegiate and St Bartholomew Catholic elementary school with newly opened daycare around the corner. Open House Saturday and Sunday 2-4.
Inclusions: Fridge, Stove, Hood Fan, Dishwasher, Clothes Washer & Dryer, Forced Air Furnace, Central Air/Heat Pump-Dec 2023, Ecobee Thermostat, Window Blinds, Hot Water Tank, Curtains excl bedroom curtains, garage door opener & remote. Note: down spout exemption granted.
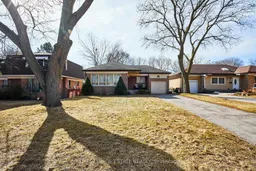 35
35

