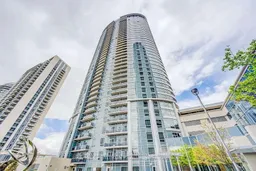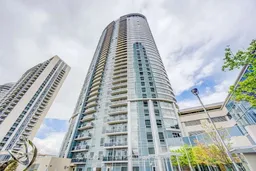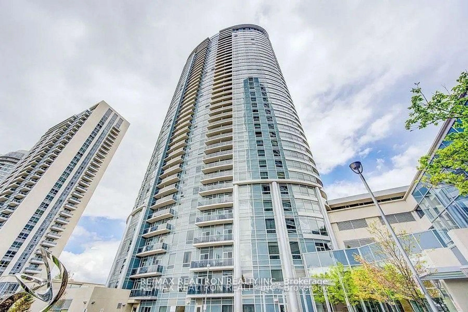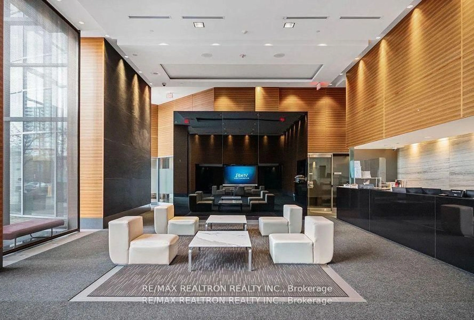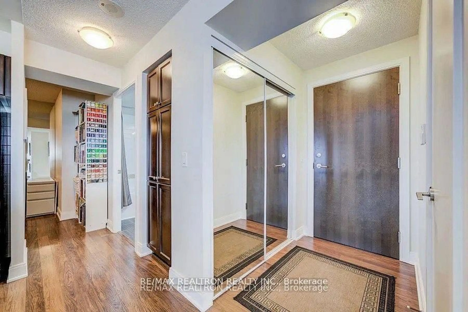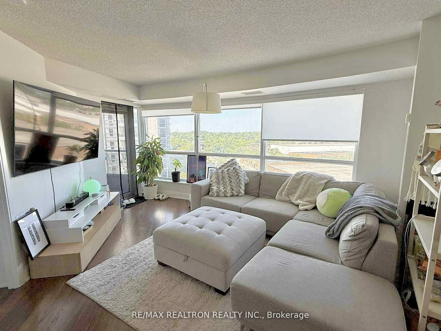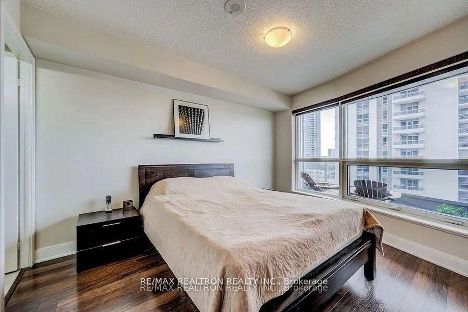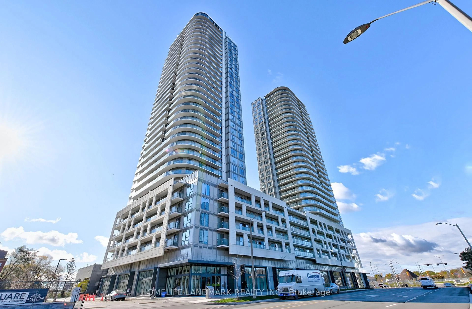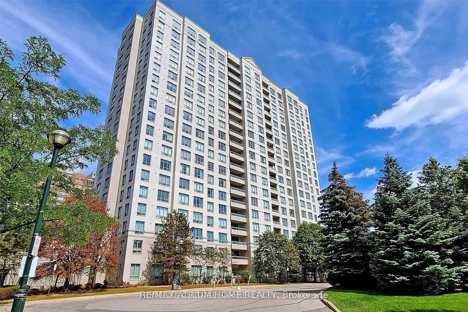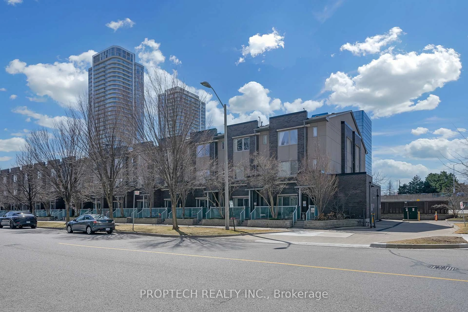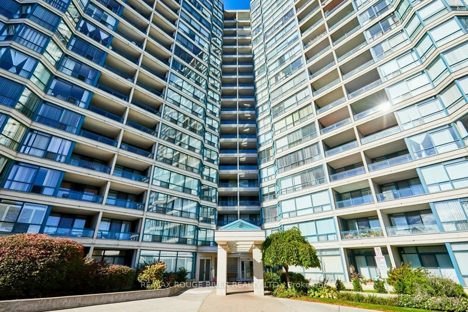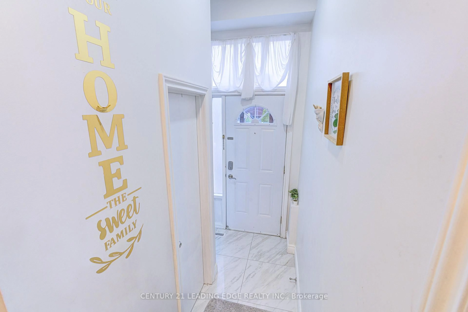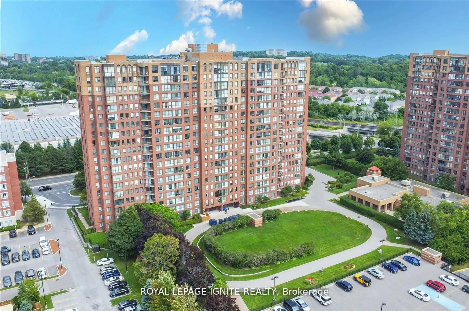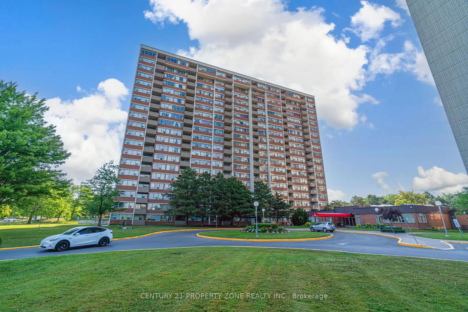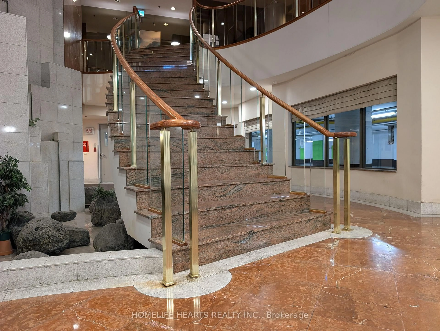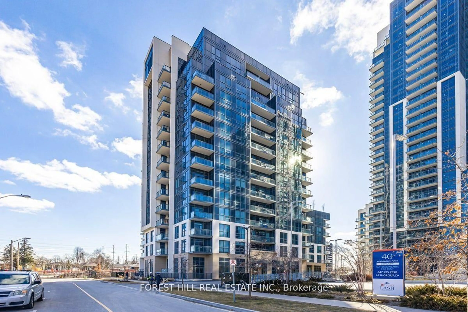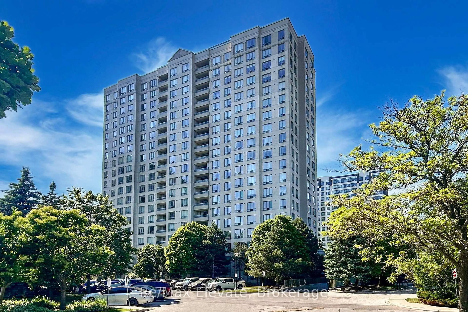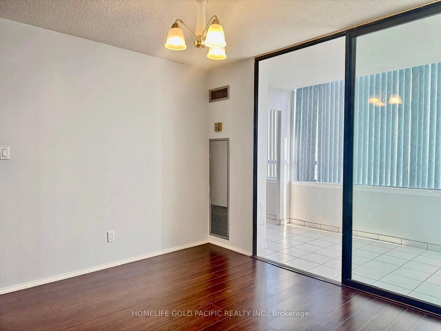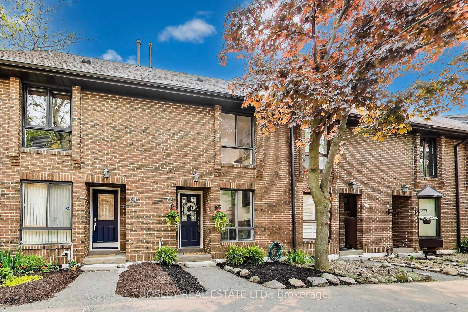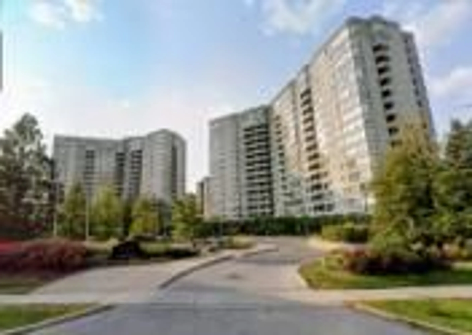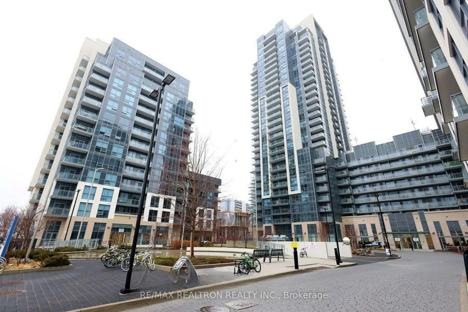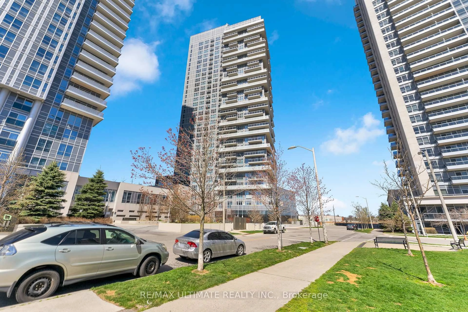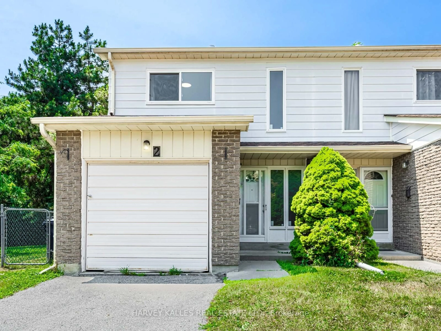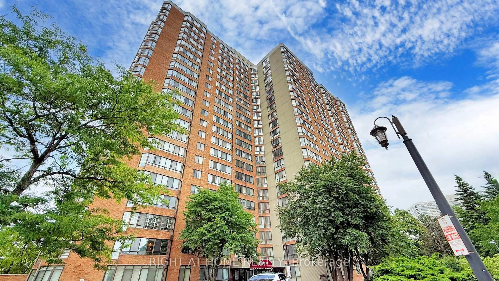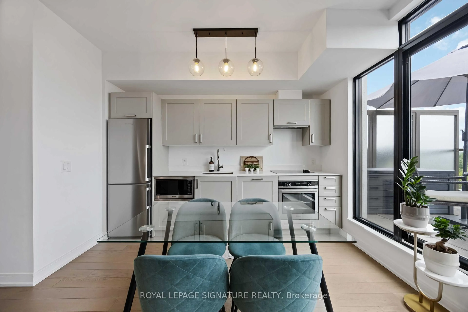135 Village Green Sq #824, Toronto, Ontario M1S 0G4
Contact us about this property
Highlights
Estimated valueThis is the price Wahi expects this property to sell for.
The calculation is powered by our Instant Home Value Estimate, which uses current market and property price trends to estimate your home’s value with a 90% accuracy rate.Not available
Price/Sqft$685/sqft
Monthly cost
Open Calculator

Curious about what homes are selling for in this area?
Get a report on comparable homes with helpful insights and trends.
+23
Properties sold*
$535K
Median sold price*
*Based on last 30 days
Description
Welcome to Unit 824 at 135 Village Green Square a beautiful 2+1 bedroom, 2-bathroom condo in the highly desirable Tridel Solaris II high-rise. This 903 sqft unit is designed to maximize space, featuring a spacious, home-sized kitchen with a large breakfast bar that overlooks the open-concept living and dining areas. The master bedroom includes a walk-in closet and a 4-piece ensuite, while the second bedroom is perfect for family or guests. The enclosed den offers flexibility, making it an ideal home office or additional living space. Theres also a second 4-piece bathroom and a cleverly concealed laundry room for convenience. Just an elevator ride away, enjoy a range of premium amenities, including a pool and sauna, fitness center, party/meeting room, guest suites, rooftop deck, concierge and security services, media room, visitor parking, and much more.
Property Details
Interior
Features
Flat Floor
Den
0.0 x 0.0Laminate / Mirrored Walls / Separate Rm
Bathroom
0.0 x 0.0Ceramic Floor / Soaker / 4 Pc Bath
Bathroom
0.0 x 0.0Ceramic Floor / Soaker / 4 Pc Bath
Foyer
0.0 x 0.0Laminate / Mirrored Closet / O/Looks Dining
Exterior
Features
Parking
Garage spaces 1
Garage type Underground
Other parking spaces 0
Total parking spaces 1
Condo Details
Amenities
Concierge, Elevator, Gym, Indoor Pool, Party/Meeting Room, Sauna
Inclusions
Property History
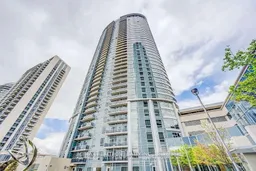 36
36