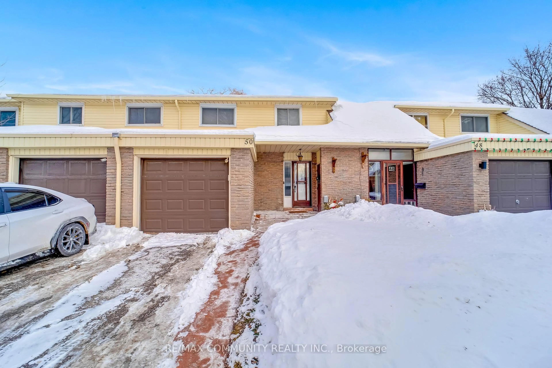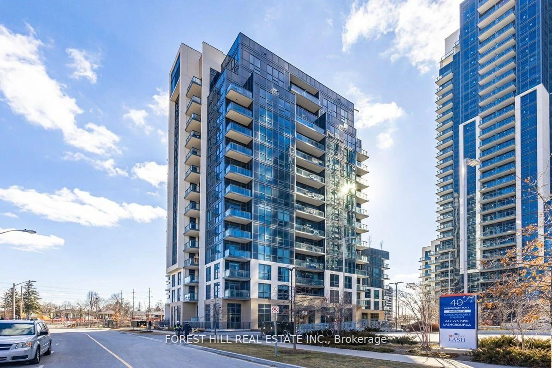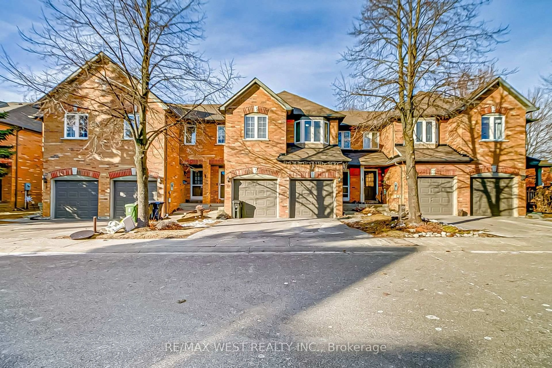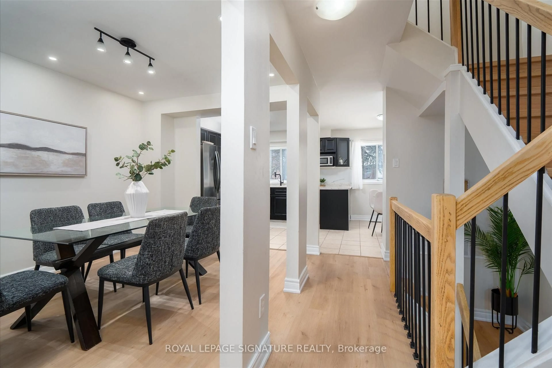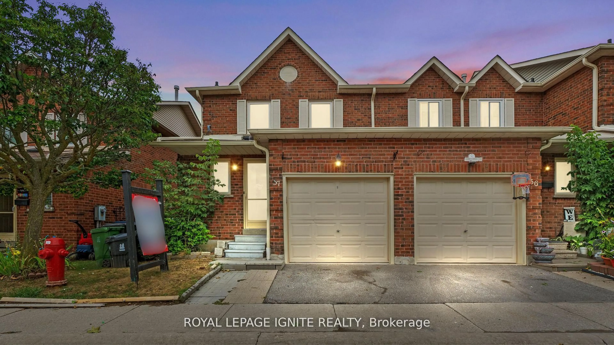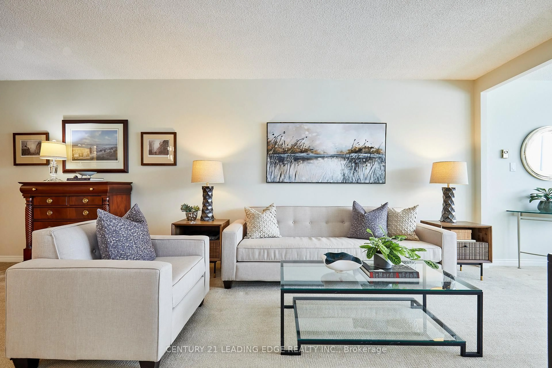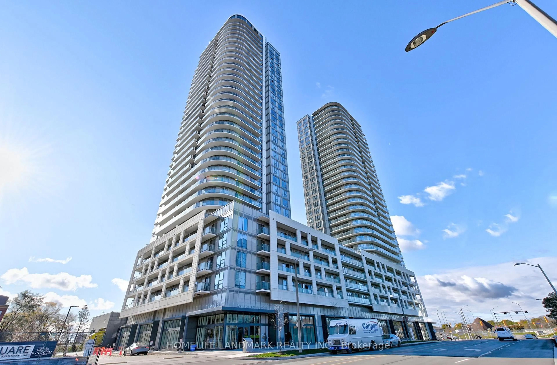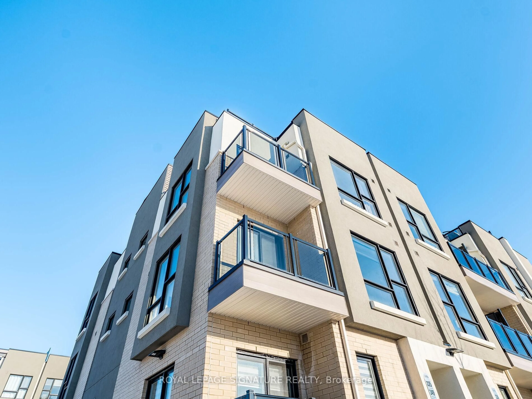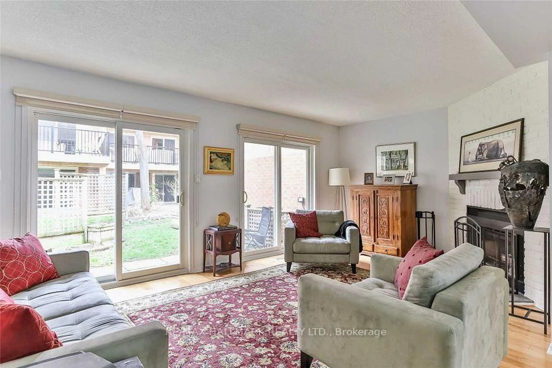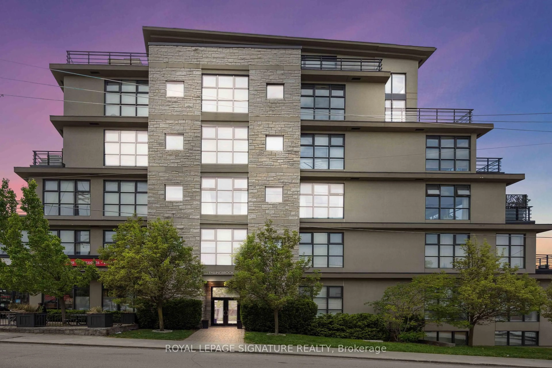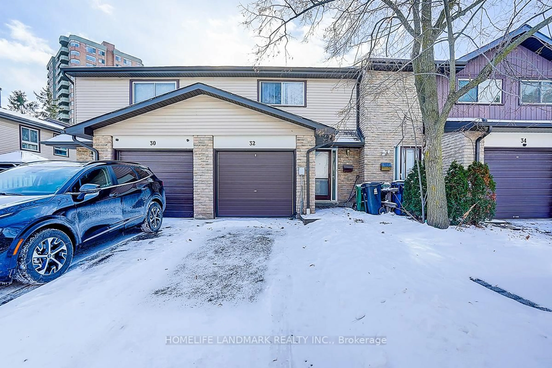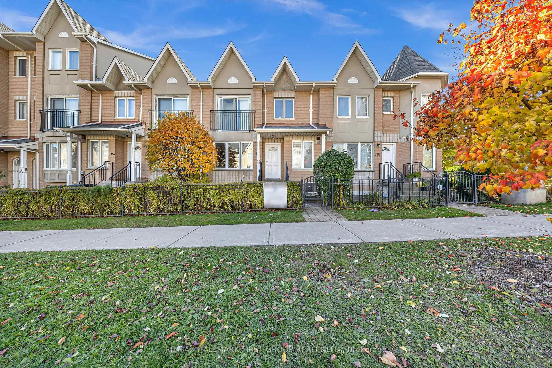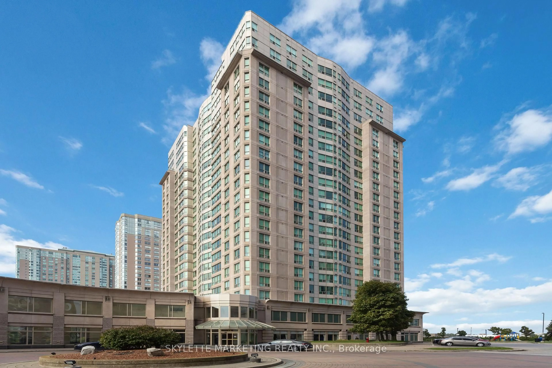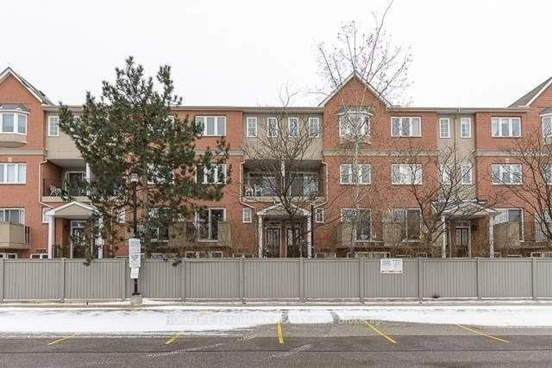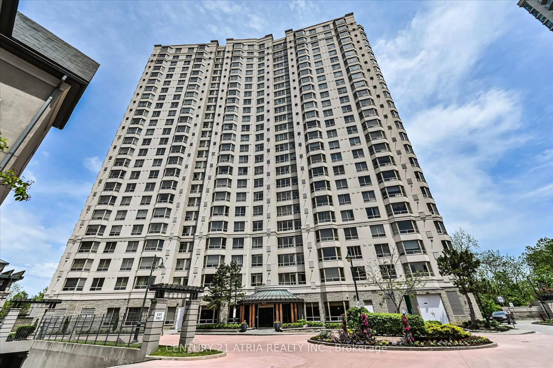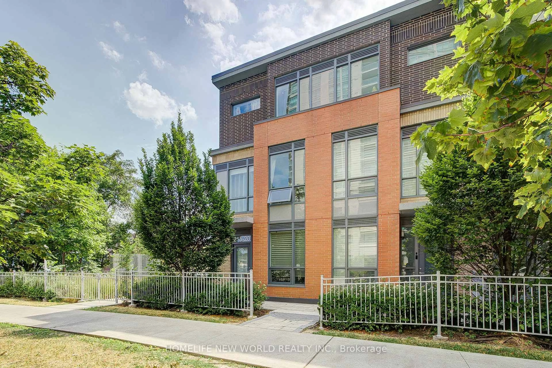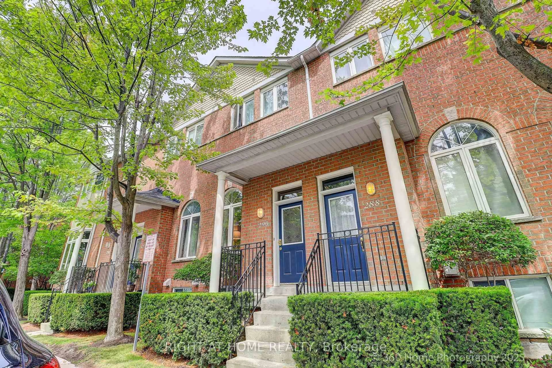Discover your dream home in the heart of Guildwood, right on the stunning lakefront! This spacious 3-bedroom, 3-bathroom condo townhouse offers a generous layout with ample space for family living and the potential for work-from-home setups in each bedroom. Spread over 2000 sqft including basement, the open-concept design seamlessly blends comfort and functionality. The primary suite is a true retreat, featuring a private 3-piece ensuite bathroom and occupying its own dedicated floor for added privacy. Both renovated full washrooms upstairs add a touch of luxury and are a rarity in the complex. The entire home boasts updated engineered hardwood floors, providing elegance and durability. Laundry is convenient on the main floor, with an additional washer in the basement for added flexibility. Two parking spots makes commuting a breeze. Enjoy outdoor summer days on your private patio or by the pool, just steps away from your door. Whether you're relaxing by the lake or strolling through the neighbourhood, the location is unbeatable - walk to Guildwood Plaza, TTC, or catch the Guildwood GO Train for a quick ride downtown. Trails galore along the Rouge and the waterfront trail for the outdoor enthusiast. This community is vibrant and inviting, with various programs and interest groups fostering a true sense of belonging. Great schools and a friendly atmosphere make this the perfect place to call home. Don't miss out on this exceptional opportunity!
Inclusions: Two full washrooms plus a powder room on the main! 2 parking spots! All existing appliances fridge, stove, range hood, dishwasher (as-is), furnace, air conditioner, newer tankless water heater, ELFs, curtain rods, convenient doggie discard stations on property for dog owners.
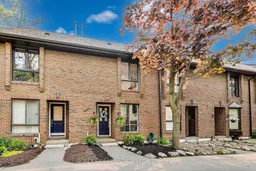 30
30

