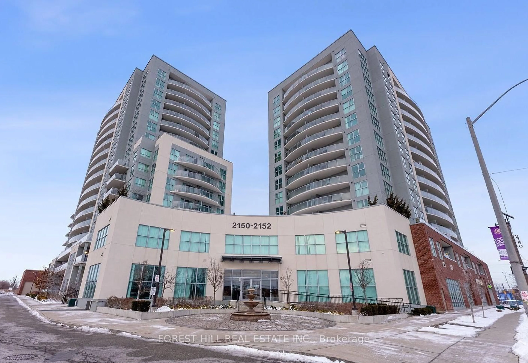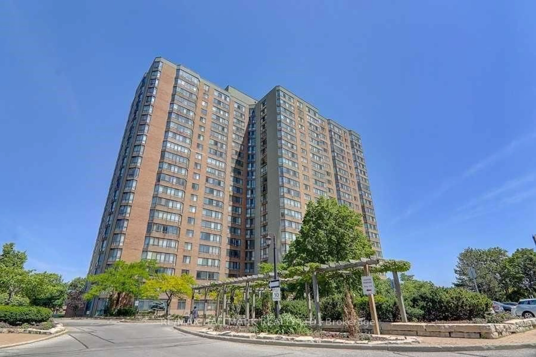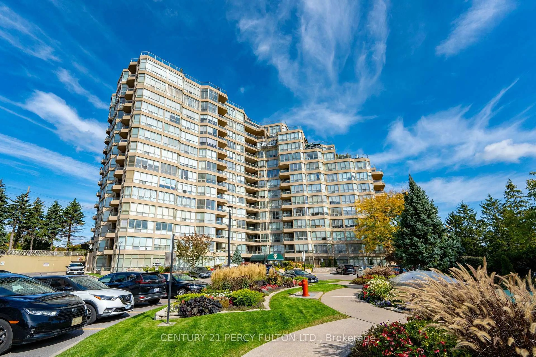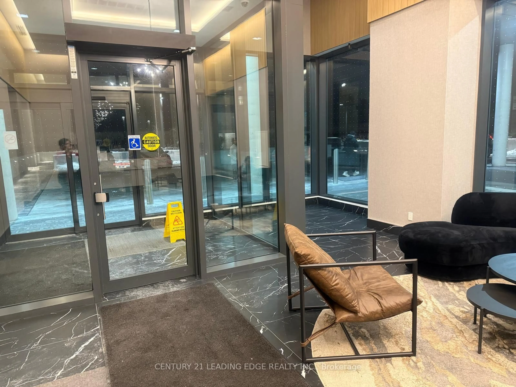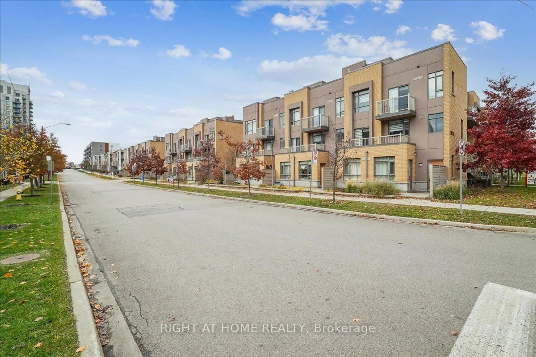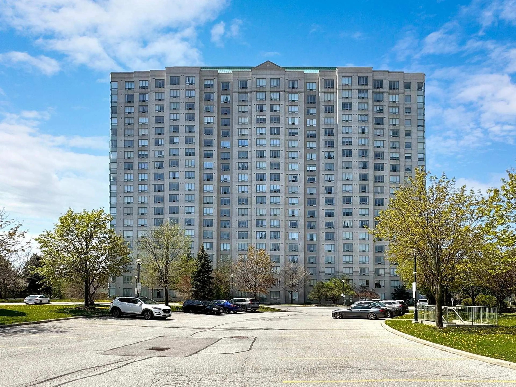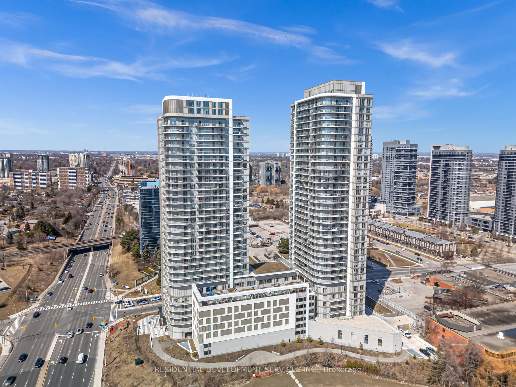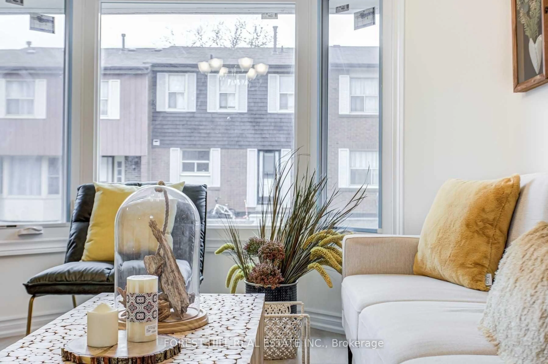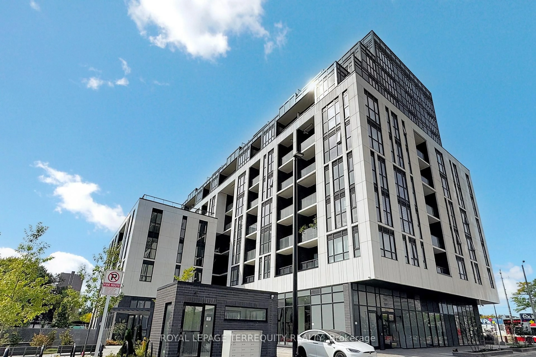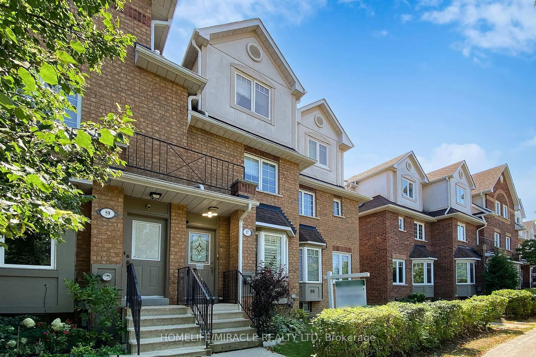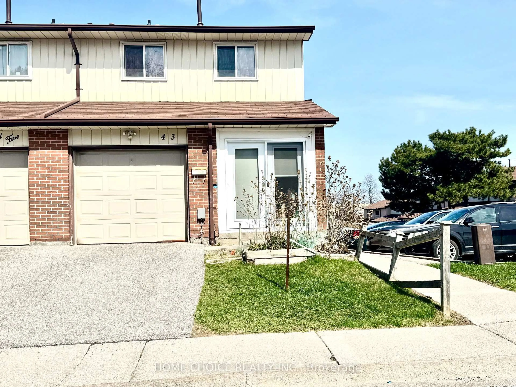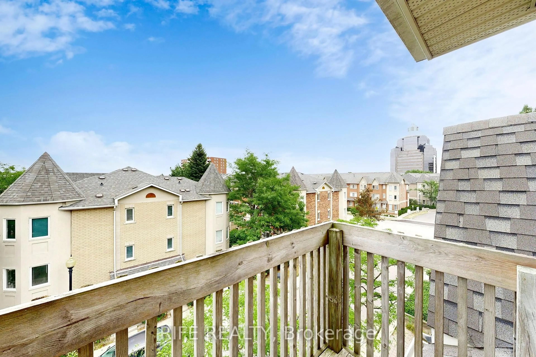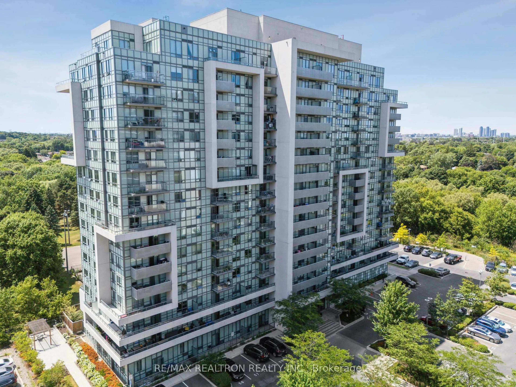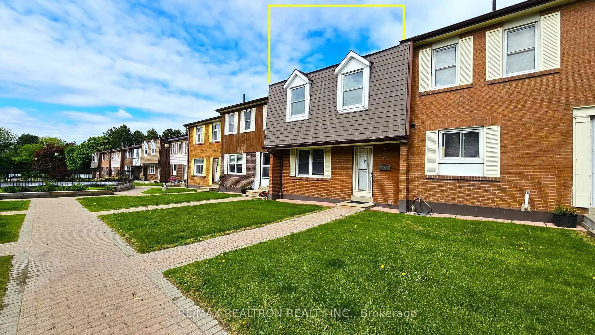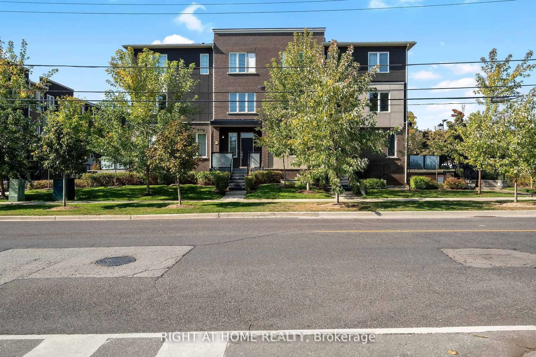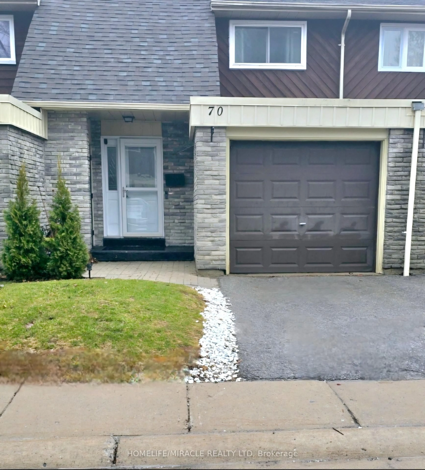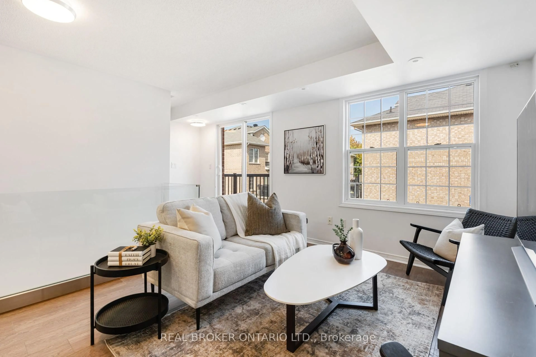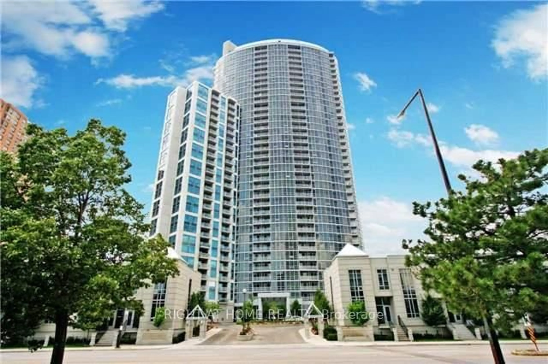Say Goodbye to Snow Shoveling, Lawn Maintenance, and Home Upkeep! This Rare 1,800 Sq Ft Corner Condo in Scarborough Isn't Just Spacious It Feels Like Home. Experience the Comfort of a Townhome-Sized Suite without the Stairs. This Expansive 2-Bedroom + Den Layout Offers a Bright Eat-In Kitchen. Enjoy the Private Walkout Balcony from the Primary Bedroom. The Custom Den Features a Full Wraparound Desk and Built-In Office Storage. Ideal for Remote Work or Hobbies. Enjoy 2 Full Baths, In-Suite Laundry with Space for Storage. Located on the 5th Floor of a Quiet, Exceptionally Maintained Building. You'll Love the Park Like Grounds for a Stroll and Sitting in Nature. 24-Hour Security with Monitored Cameras. Resort-Style Amenities Include: Indoor Salt Water Pool with Sundeck, Whirlpool Spa & Equipped Gym. Mens & Womens Saunas with Showers & Change Rooms. Tennis Court, TV Lounge & Party Room for Hosting. Steps to TTC, Highway 401. Schools and Library. Churches, Shopping Centres, GO Transit, the Toronto Zoo, and Rouge Valley Trails nearby. The Building Boasts Upgraded Common Areas, a Car Wash. This Building has an Impeccable Maintenance Record. No Special Assessments ever and a Healthy Reserve Fund.
Inclusions: Stove, Fridge, Dishwasher, Washer, Dryer, All Electrical Light Fixtures
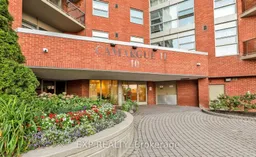 42
42

