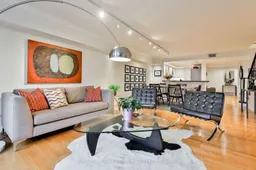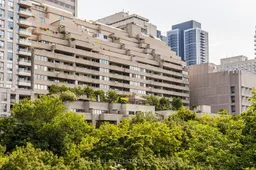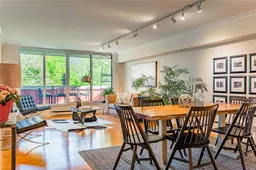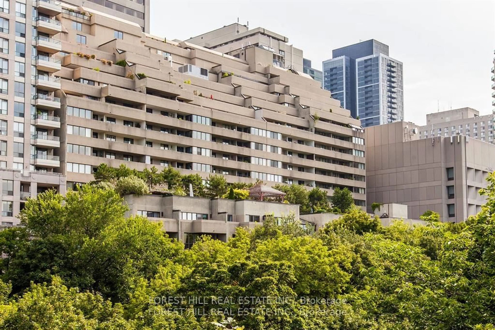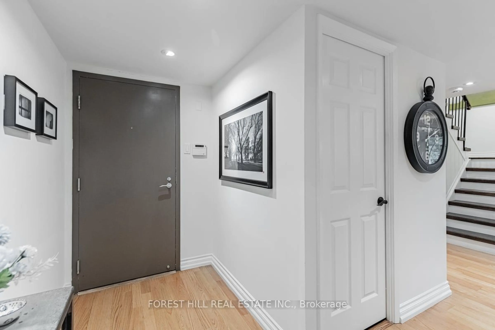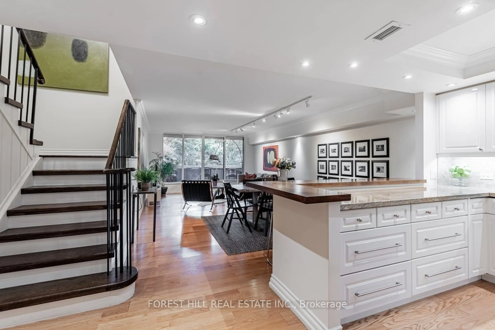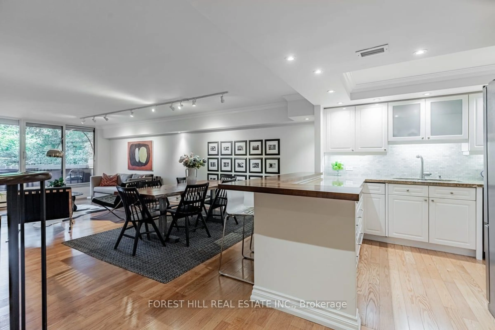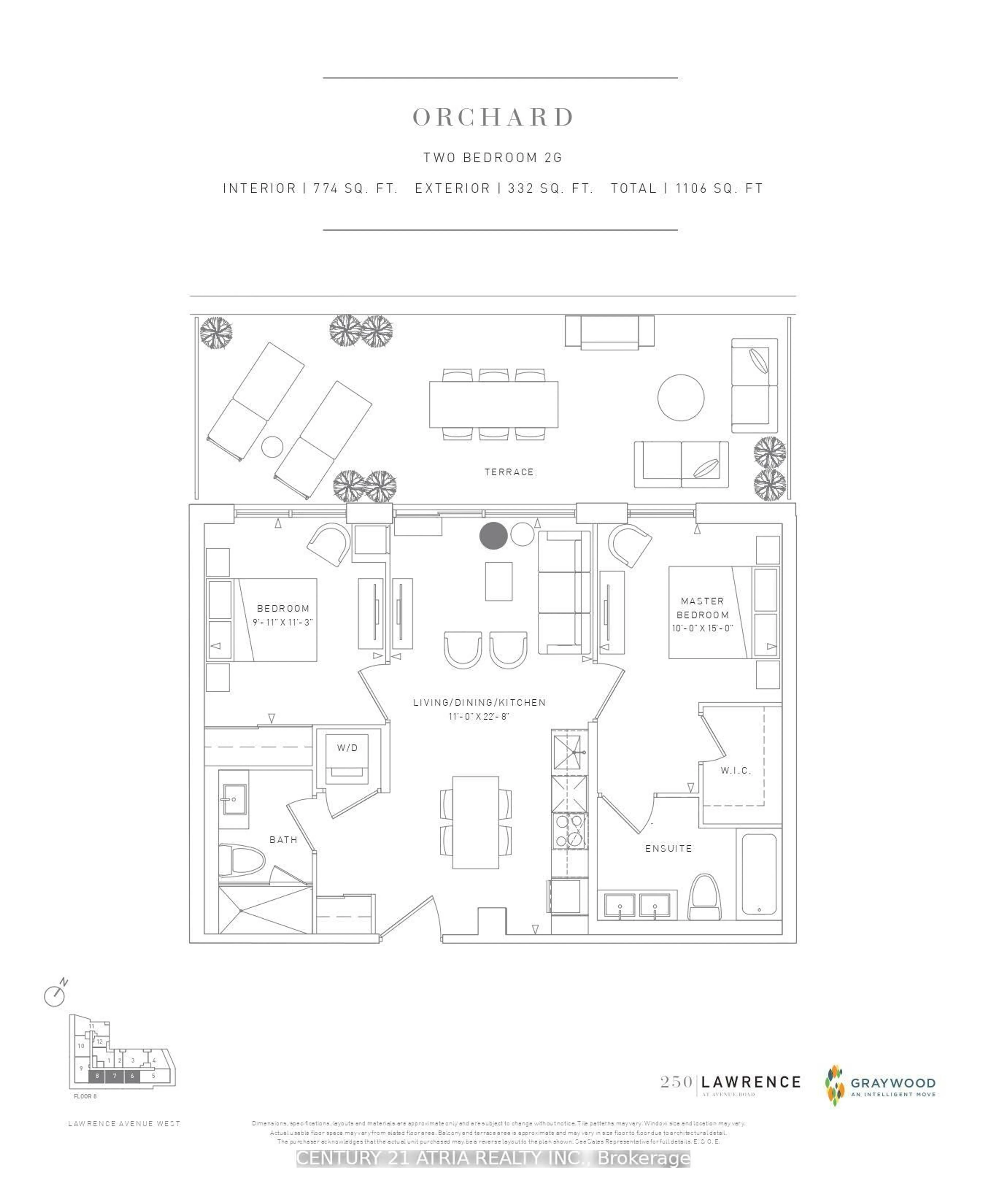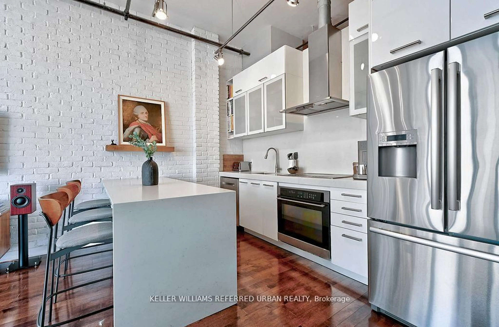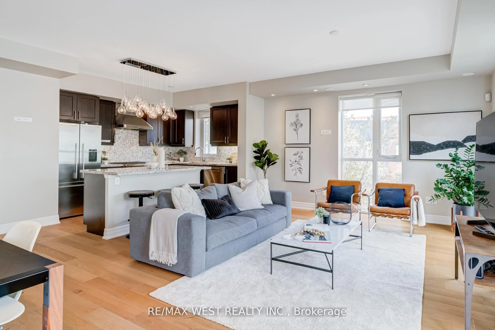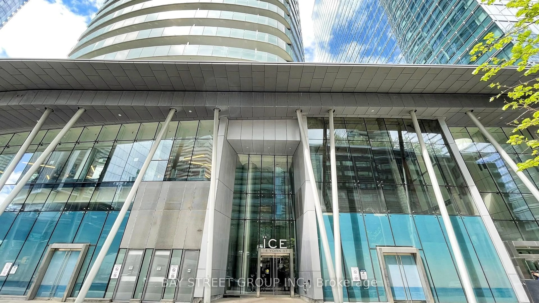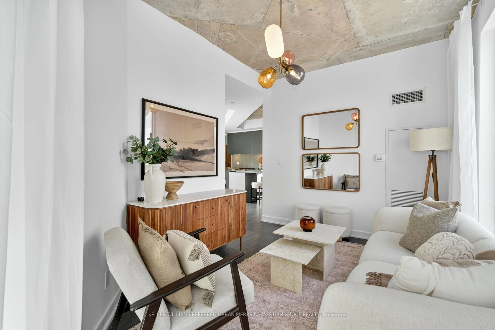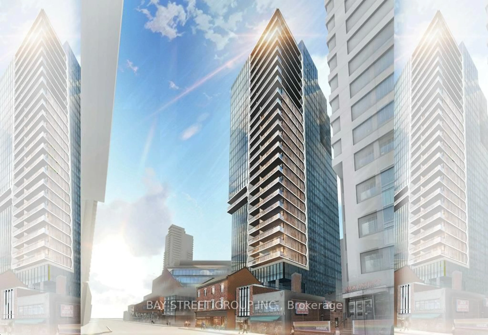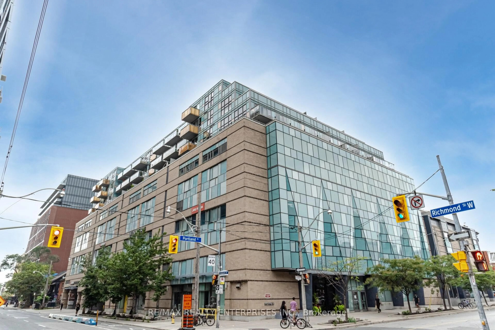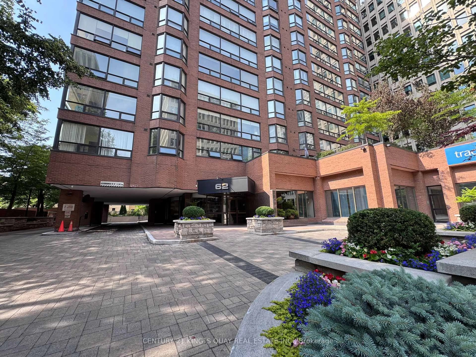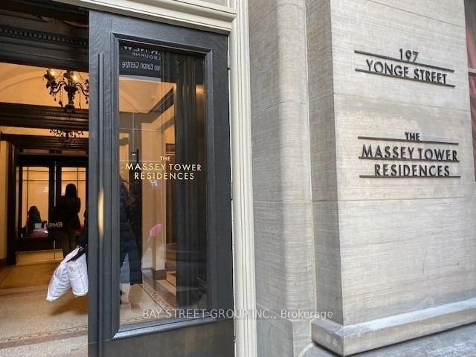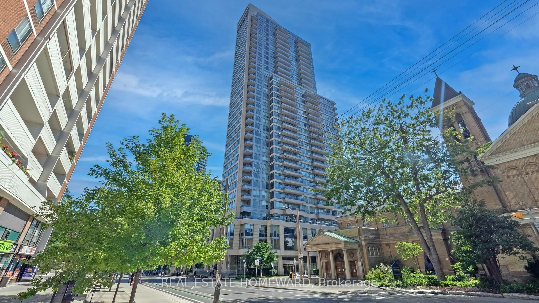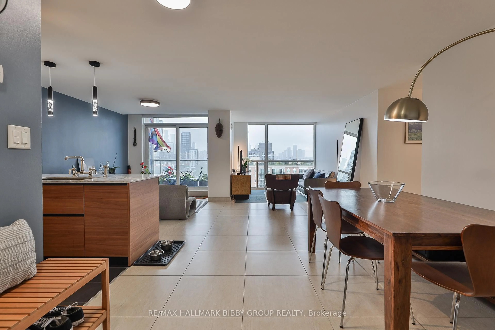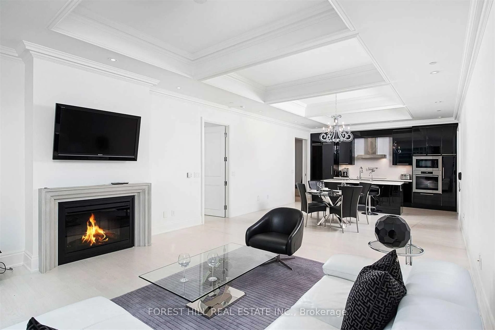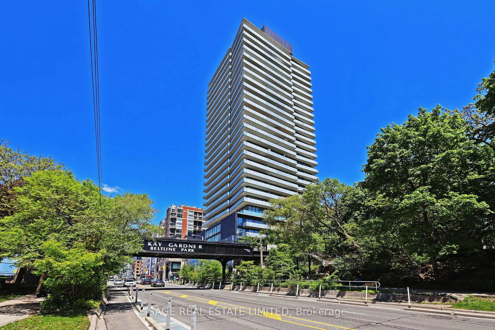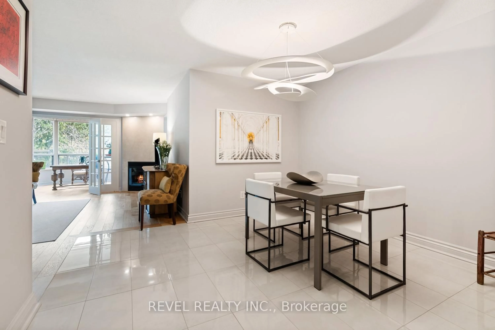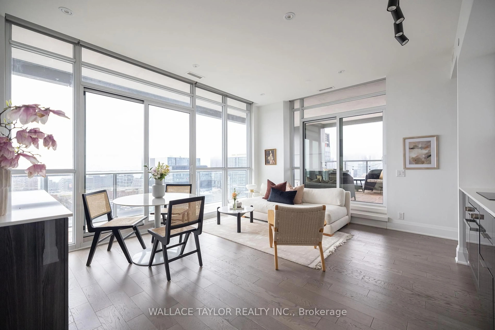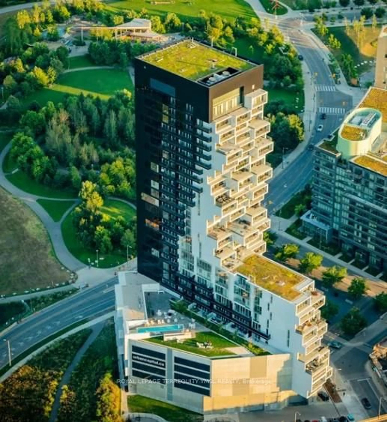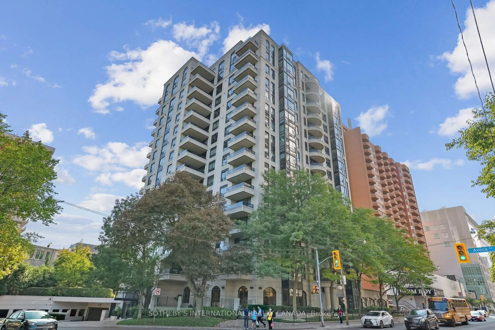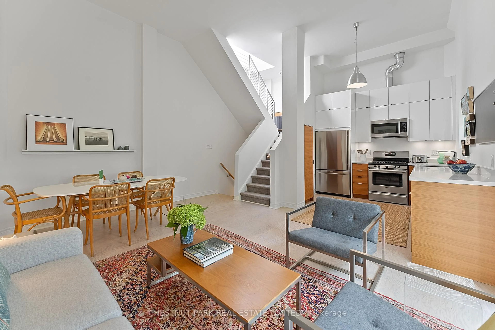360 Bloor St #110, Toronto, Ontario M4W 3M3
Contact us about this property
Highlights
Estimated valueThis is the price Wahi expects this property to sell for.
The calculation is powered by our Instant Home Value Estimate, which uses current market and property price trends to estimate your home’s value with a 90% accuracy rate.Not available
Price/Sqft$823/sqft
Monthly cost
Open Calculator

Curious about what homes are selling for in this area?
Get a report on comparable homes with helpful insights and trends.
+7
Properties sold*
$950K
Median sold price*
*Based on last 30 days
Description
Nestled in the treetops of the Rosedale Ravine this one-of-a-kind urban 2 storey oasis boasts over 1500 sq. ft. of living space plus 2 private balconies. This unique residence features a beautifully renovated kitchen equipped with stainless steel appliances and a sleek breakfast bar, perfect for morning coffee or casual dining. The open-concept living and dining rooms provide a spacious, airy feel, perfect for both entertaining and everyday living. The large primary bedroom is a true retreat, boasting a luxurious 3-piece ensuite, ample closet space and a private balcony where you can enjoy the tranquil ravine views. Additional highlights include use of low traffic ravine side elevator, a convenient powder room on the main level, 3-piece ensuite in the second bedroom, two private balconies offering stunning views of the serene Rosedale Valley Ravine, parking and a locker for extra storage. Don't miss out on this rare opportunity to own a piece of luxury in one of the city's most coveted locations. Enjoy the convenience of being mere steps away from TTC access, subway, shopping, restaurants, cafes, theatres and the vibrant atmosphere of Yorkville. Rosedale junior public school district. Move in and enjoy all the area has to offer!
Property Details
Interior
Features
Main Floor
Foyer
1.43 x 3.32Hardwood Floor / Double Closet / 2 Pc Bath
Living
7.31 x 4.26Hardwood Floor / Open Concept / W/O To Balcony
Dining
7.31 x 4.26Hardwood Floor / Combined W/Living / O/Looks Ravine
Kitchen
4.42 x 2.04Stainless Steel Appl / Breakfast Bar / Granite Counter
Exterior
Features
Parking
Garage spaces 1
Garage type Underground
Other parking spaces 0
Total parking spaces 1
Condo Details
Amenities
Concierge, Exercise Room, Indoor Pool, Rooftop Deck/Garden, Squash/Racquet Court, Visitor Parking
Inclusions
Property History
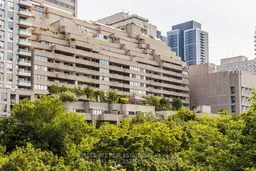 40
40