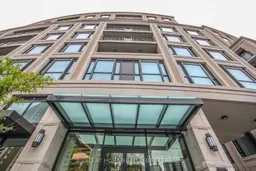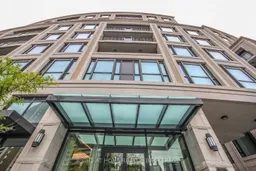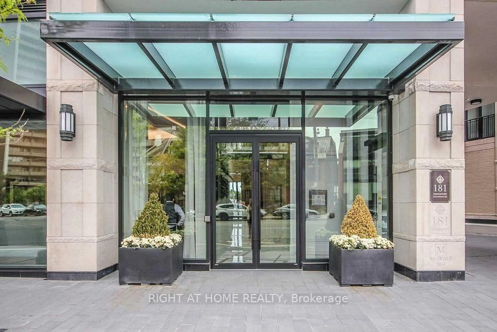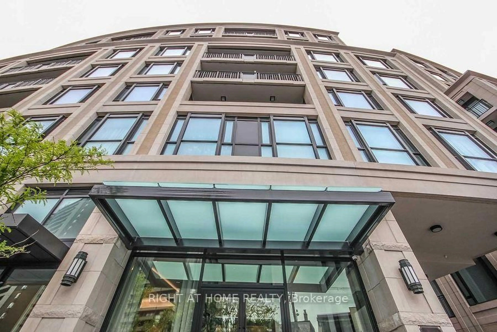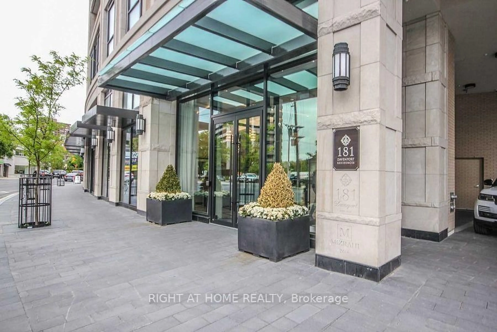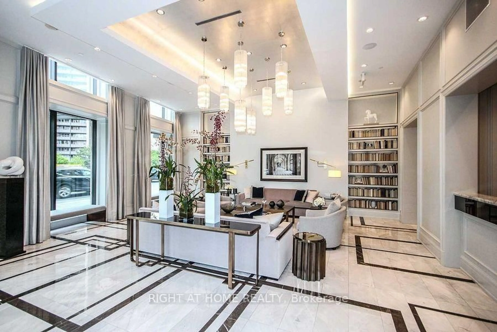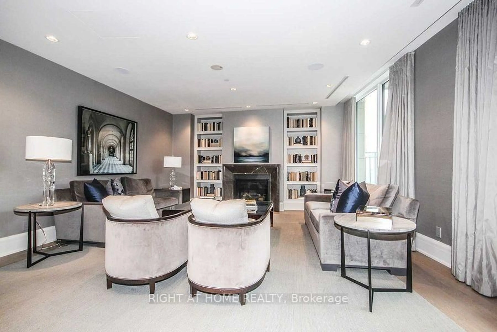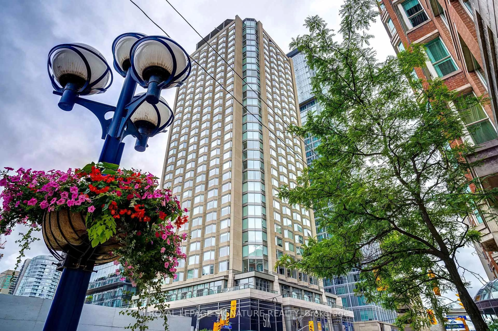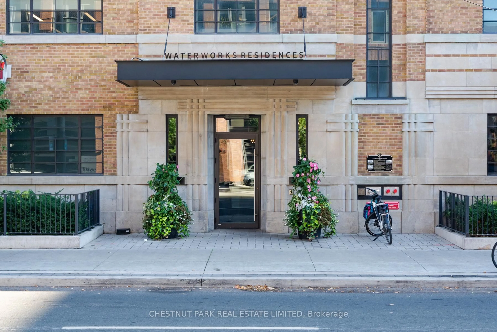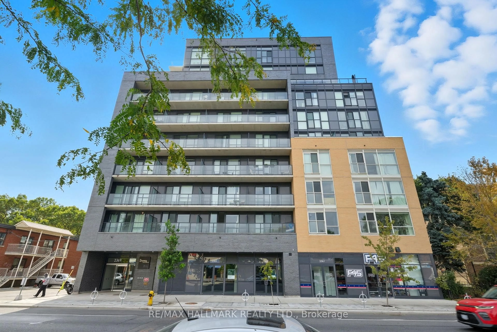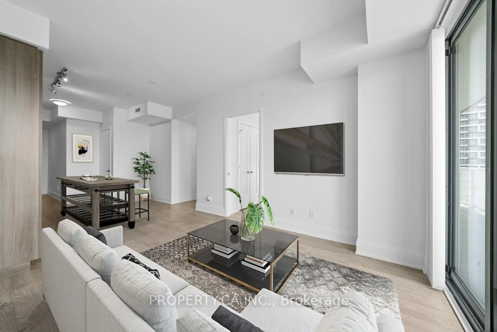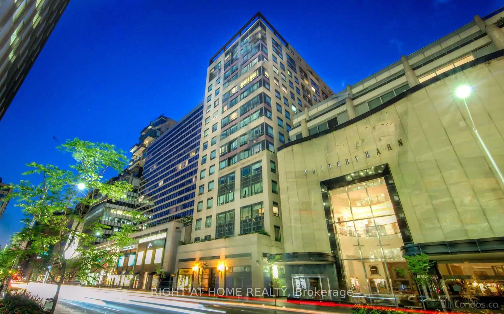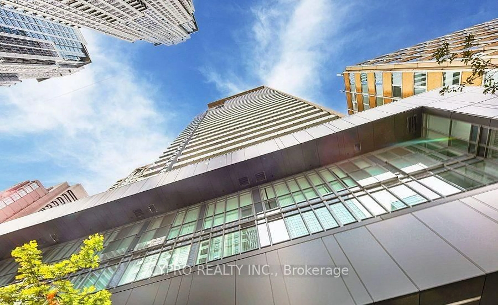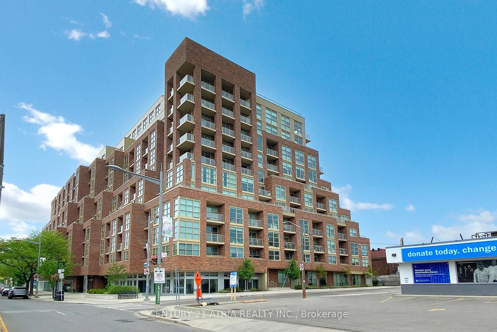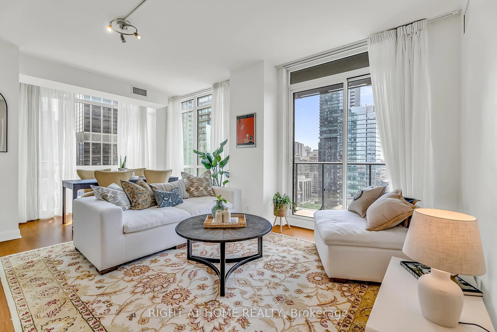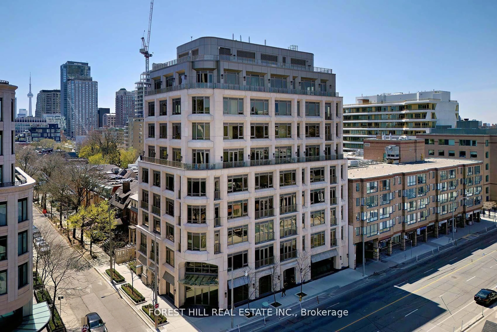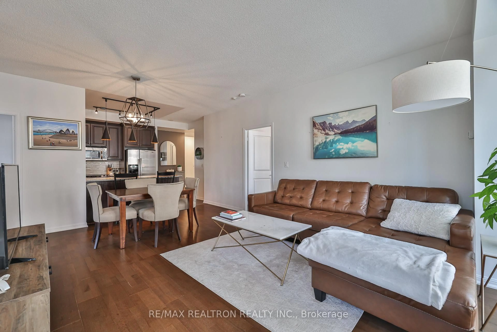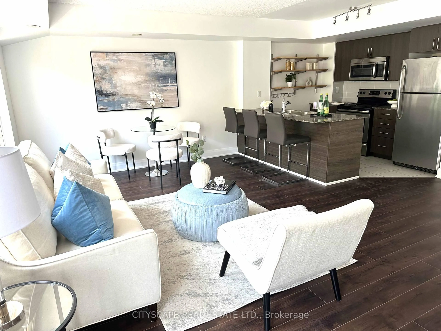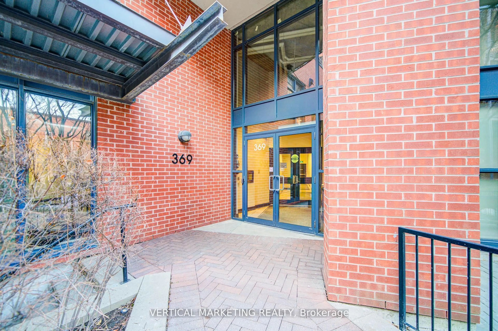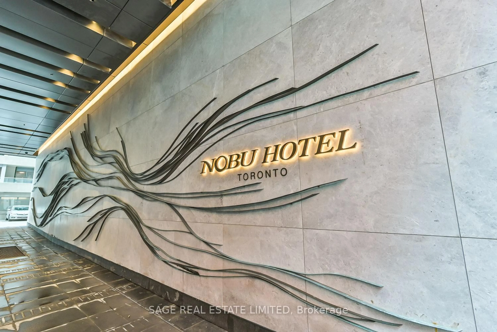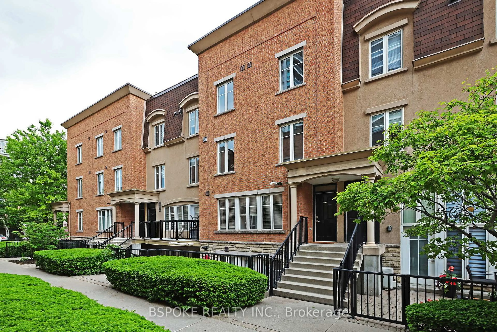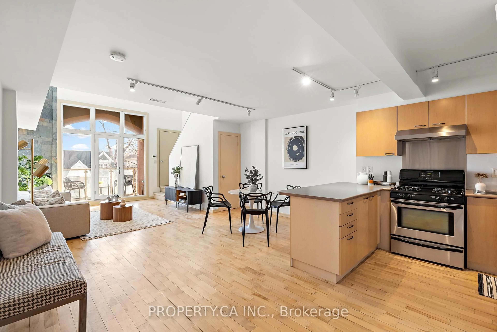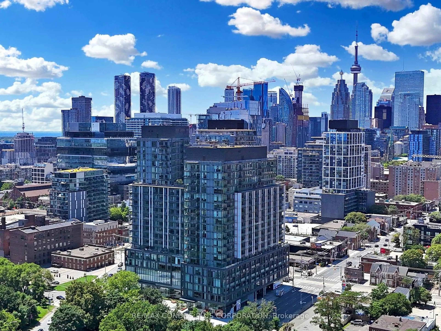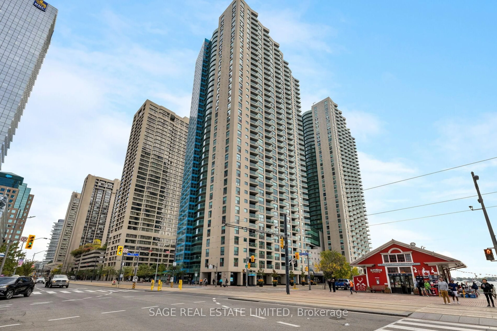181 Davenport Rd #306, Toronto, Ontario M5R 1J1
Contact us about this property
Highlights
Estimated valueThis is the price Wahi expects this property to sell for.
The calculation is powered by our Instant Home Value Estimate, which uses current market and property price trends to estimate your home’s value with a 90% accuracy rate.Not available
Price/Sqft$1,206/sqft
Monthly cost
Open Calculator

Curious about what homes are selling for in this area?
Get a report on comparable homes with helpful insights and trends.
+13
Properties sold*
$814K
Median sold price*
*Based on last 30 days
Description
Welcome To This Fabulous 2Br Suite, Crafted With High-End Luxurious Finishes In Prestigious Yorkville. Unprecedented Attention To Details. Enjoy 9Ft. Ceilings, Led Pot Lights, Hrdw Floors Throughout. Sheff's Kitchen With Custom Cameo Cabinetry, High-End B/I Appliances, Balcony Overlooking Ramsden Park, Steps To Bay St. & Rosedale Subway Station, Yorkville World-Class Shopping, Dining & Entertainment. 24Hours Extremely Polite & Helpful Concierge, Gym, Party Room, Media Room, Guest Suite, Garden Terrace With Bbq. Immediate Occupancy.
Property Details
Interior
Features
Flat Floor
Kitchen
3.78 x 1.17B/I Appliances / Combined W/Dining / Granite Counter
Dining
3.78 x 2.01Combined W/Kitchen / Coffered Ceiling
Laundry
1.85 x 1.25Ceramic Floor
Living
3.41 x 3.35hardwood floor / Led Lighting / W/O To Balcony
Exterior
Features
Parking
Garage spaces 1
Garage type Underground
Other parking spaces 0
Total parking spaces 1
Condo Details
Amenities
Concierge, Guest Suites, Gym, Party/Meeting Room, Visitor Parking
Inclusions
Property History
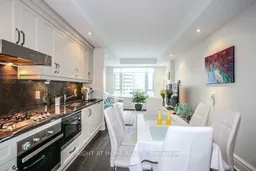
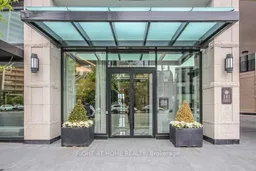 34
34