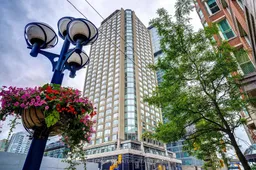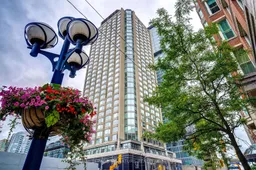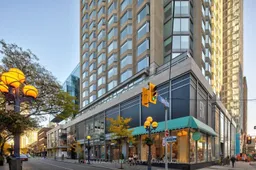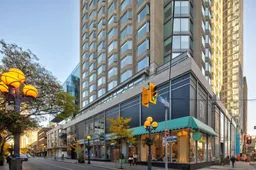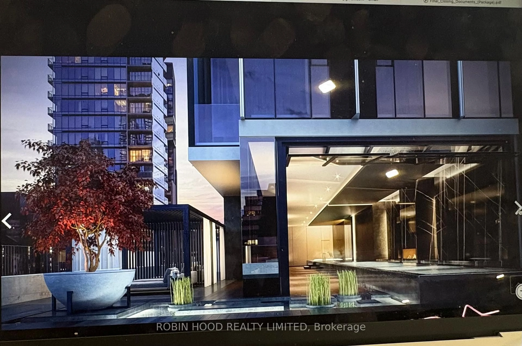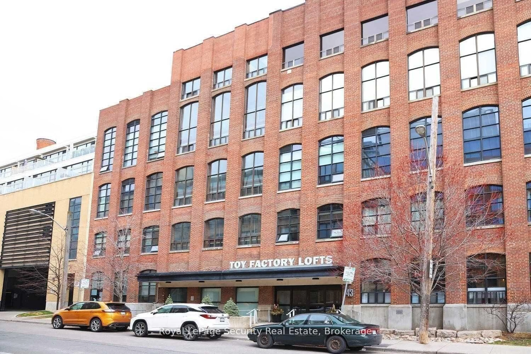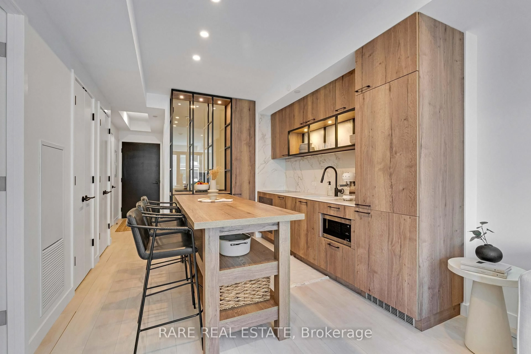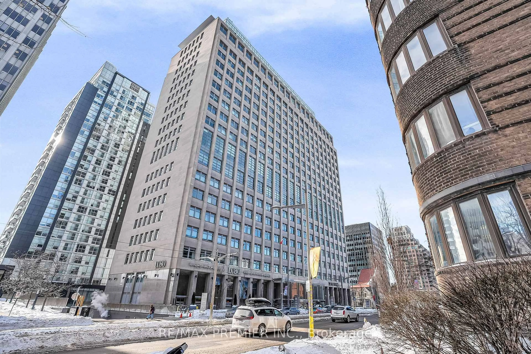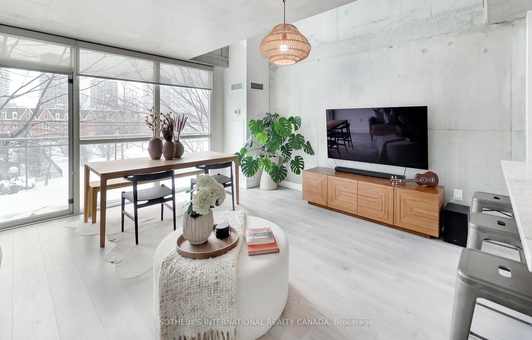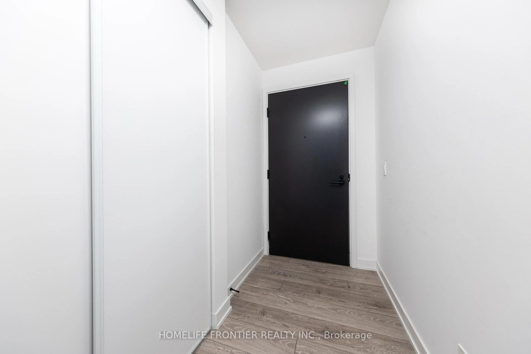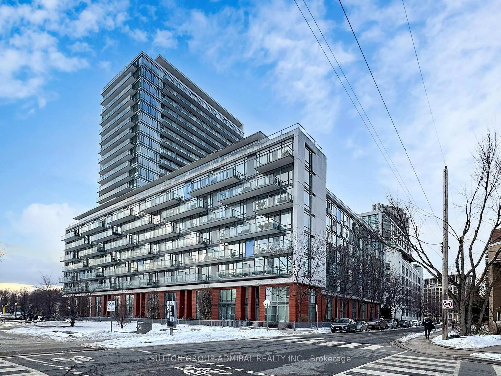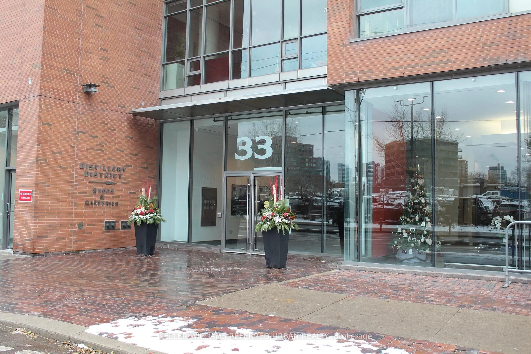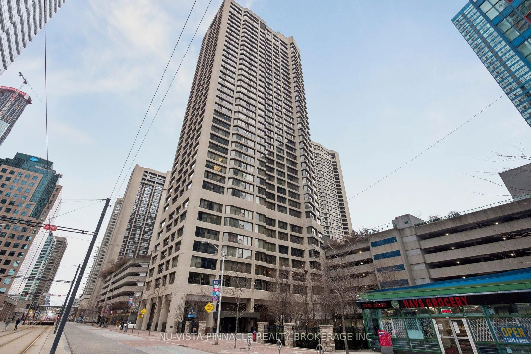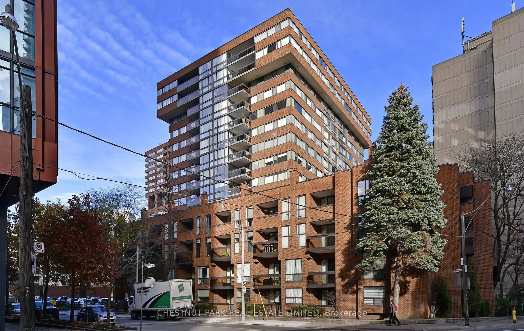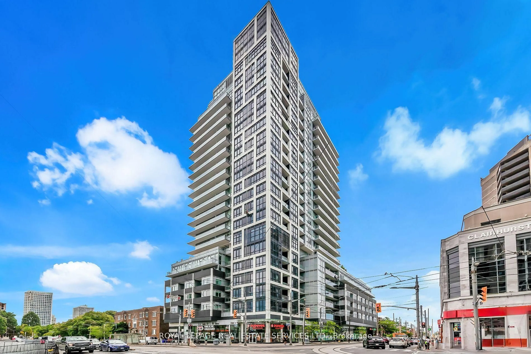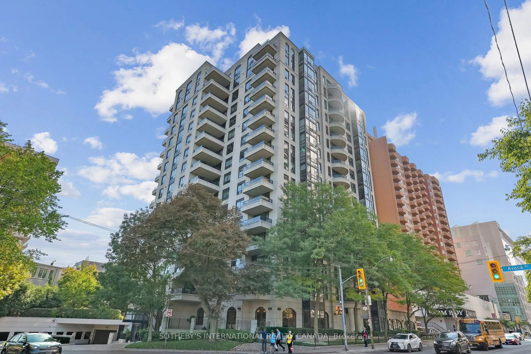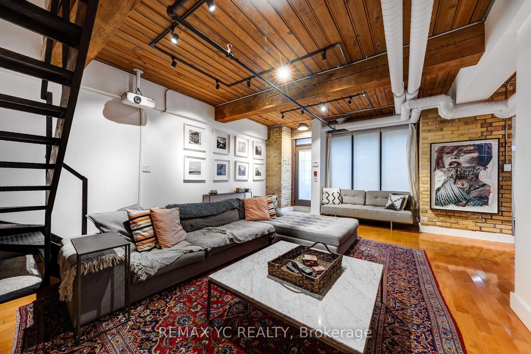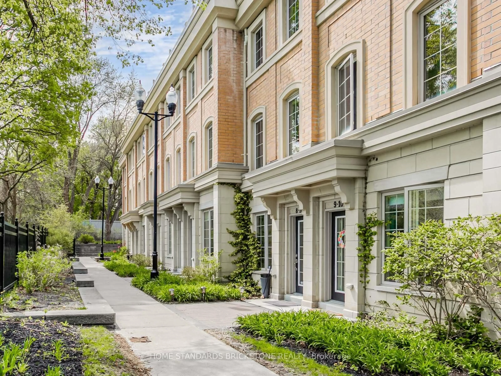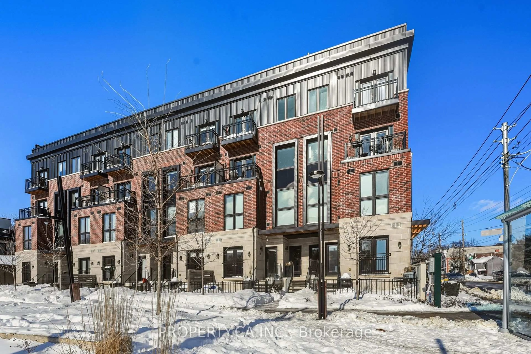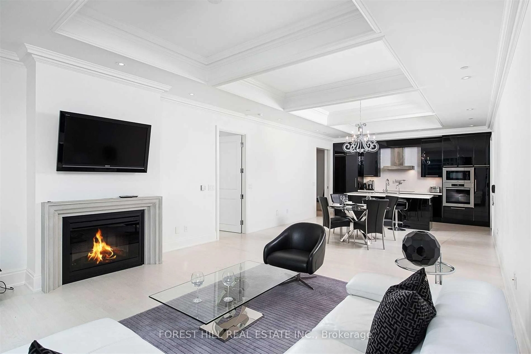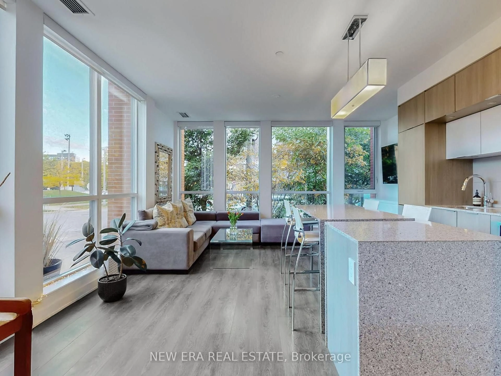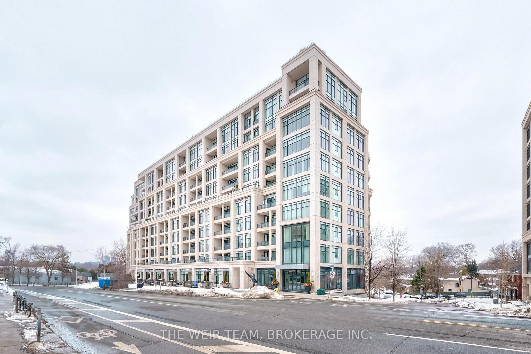Experience Luxurious Urban Living at its Finest in this Iconic Address , Nestled in the Vibrant Heart of Yorkville Amazing Luxury Two-Bedroom Condo With Locker On The Same Floor And a Rare Parking Spot.Prestigiously Located Right In The Heart Of Yorkville, This Exquisite Two-Bedroom, Two-Bathroom Residence at 155 Yorkville Ave Offers Unparalleled Elegance In One Of Toronto's Most Distinguished Neighbourhoods.Located In The Prestigious Former Four Seasons Hotel,This Building Exudes Luxury, Convenience and Sophistication.Luxurious Grand Lobby,24 Hours Concierge, Valet Parking.Experience Five-Star Living Surrounded by Upscale Shopping Right on Your Doorstep. Enjoy The Newly Renovated Hazelton Lanes, and Some of The City's Finest Restaurants and Cafes. Easy Access to the TTC Subway, TWO Blocks From The University of Toronto, Offering the Perfect Blend of Sophistication and Convenience.Exceptional Opportunity in the Heart of Yorkville Perfect for Personal Enjoyment, Investment, or Both!!This Exceptional Property Truly Offers the Best of Yorkville Living
Inclusions: B/I Fridge,B/I Dishwasher,B/I Cooktop,B/I Microwave. Front Load Washer and Dryer.Pot Lights,All Electric Light Fixtures and Window Coverings
