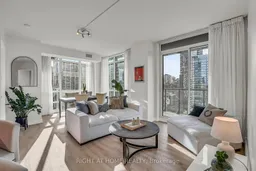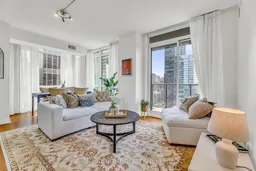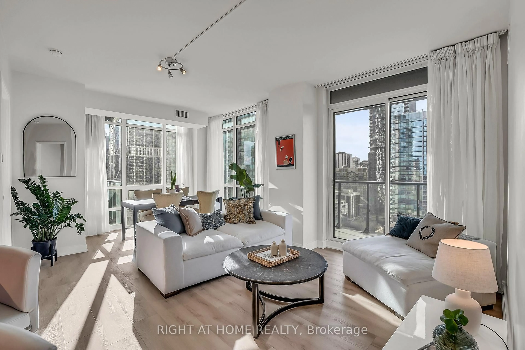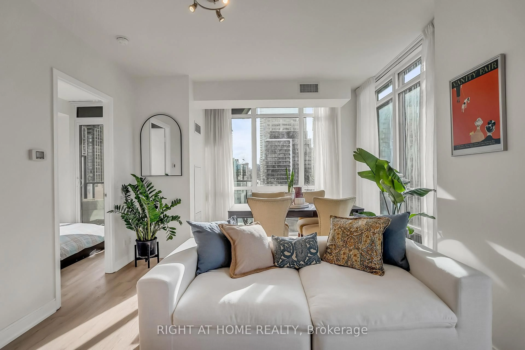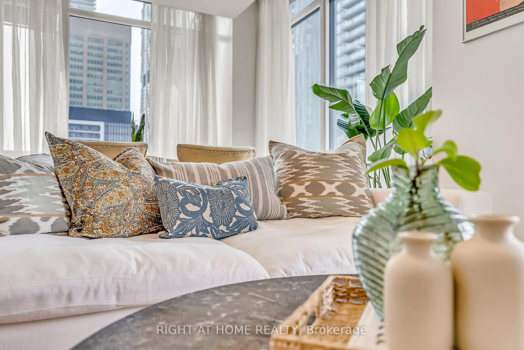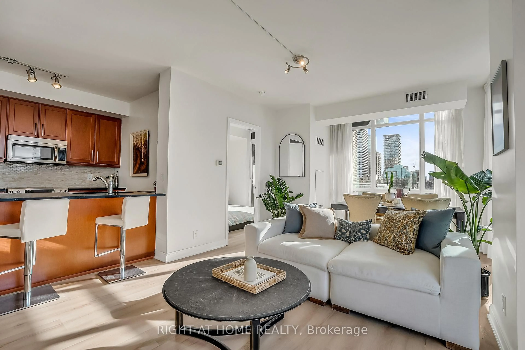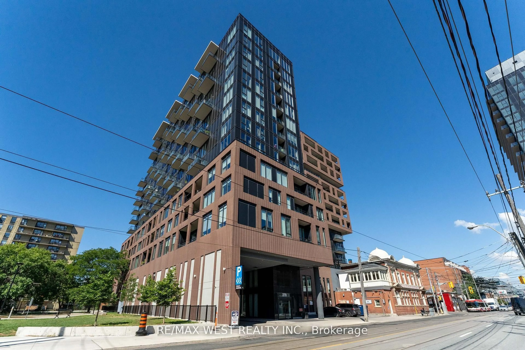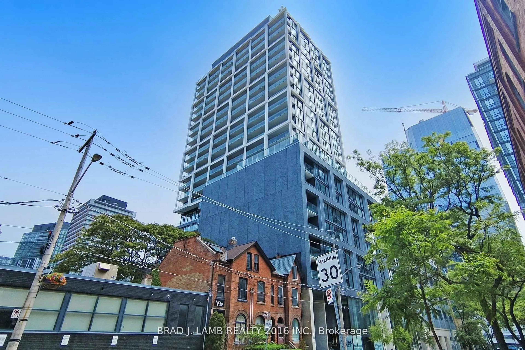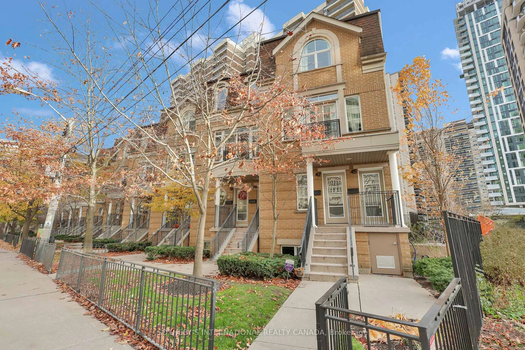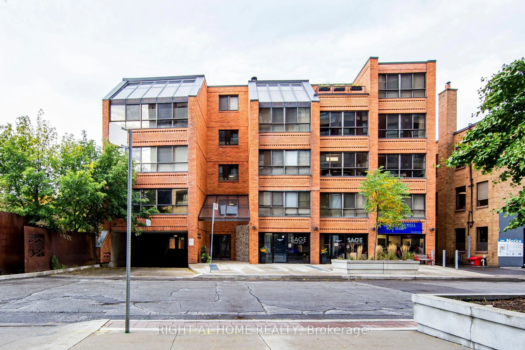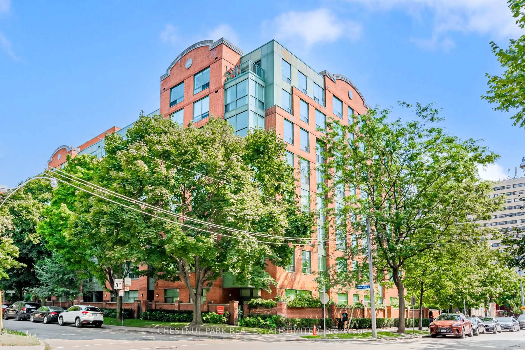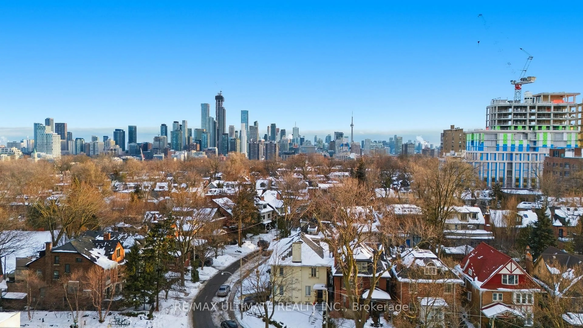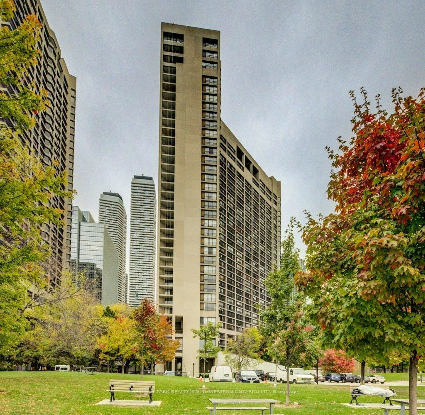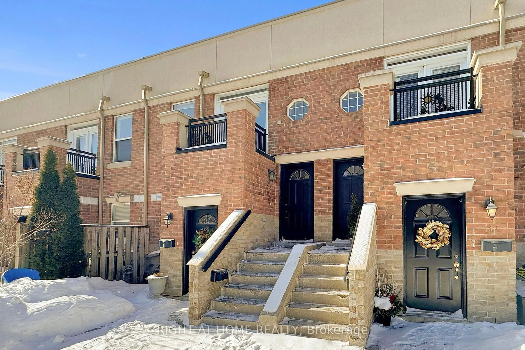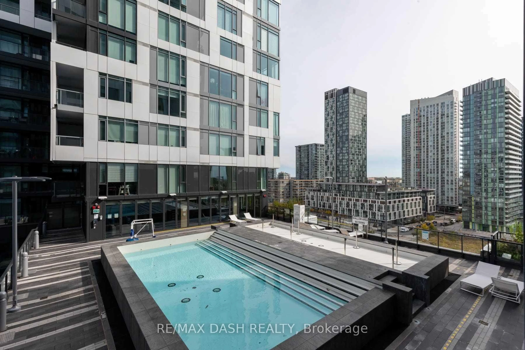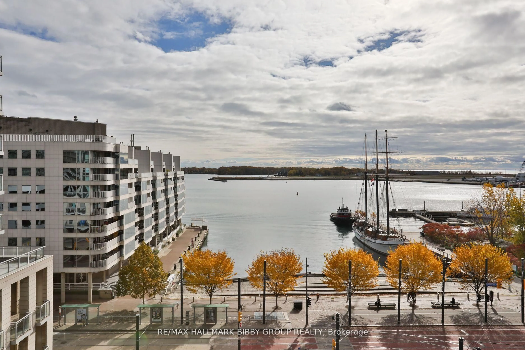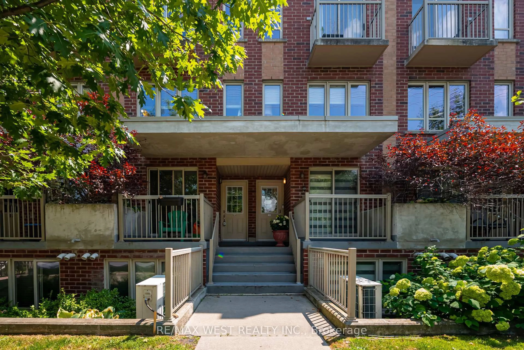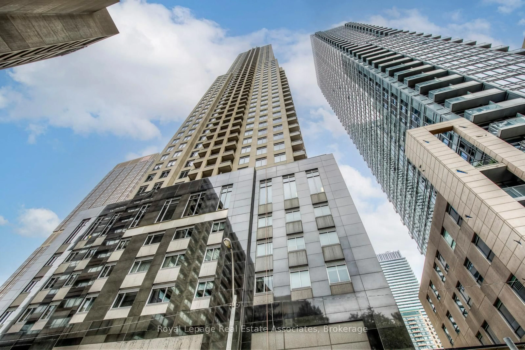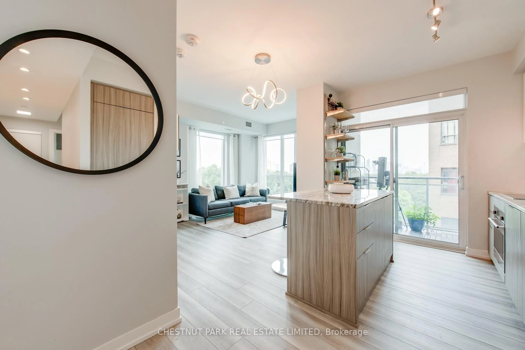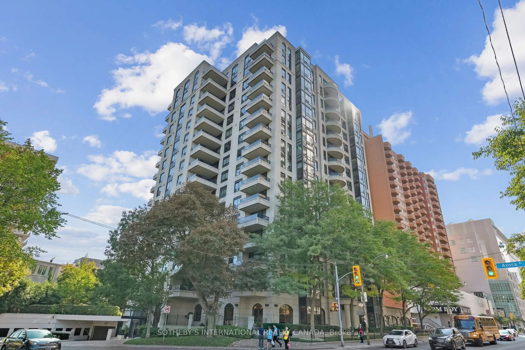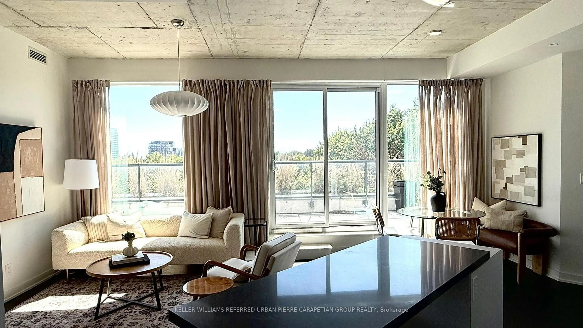825 Church St #2109, Toronto, Ontario M4W 3Z4
Contact us about this property
Highlights
Estimated valueThis is the price Wahi expects this property to sell for.
The calculation is powered by our Instant Home Value Estimate, which uses current market and property price trends to estimate your home’s value with a 90% accuracy rate.Not available
Price/Sqft$985/sqft
Monthly cost
Open Calculator
Description
Newly Reduced Price - Don't Miss This Exceptional Opportunity!! If you've been waiting for value in Yorkville with real square footage and parking - this is it. Drenched with natural sunlight, floor-to-ceiling-windows, high smooth ceilings, brand-new flooring, and the most amazing sunset views! Conducive split-bedroom layout and corner suite, indulge in two full sized balconies off each bedroom and living room. And if you love to cook, try imagining yourself in this chefs kitchen with full sized appliances, travertine tile, and a beautiful open concept island. Step outside and immerse yourself in the coveted trio of Summerhill, Rosedale, and Yorkville - world-class boutiques, iconic dining, charming cafés, and bike trails connecting to the Don Valley - it's vibrant, refined, and effortlessly convenient. Residents of The Milan enjoy exceptional amenities including a warm and welcoming 24-hour concierge, a serene indoor pool, well-appointed gym, elegant party room, rooftop terrace, and exceptional building management. A true urban oasis that actually feels like a HOME!
Property Details
Interior
Features
Flat Floor
Living
6.1 x 3.88Combined W/Dining / Open Concept / Sw View
Dining
6.1 x 3.88Combined W/Living / W/O To Balcony / Open Concept
Kitchen
3.66 x 2.43Breakfast Bar / Stainless Steel Appl / Stone Floor
Primary
3.05 x 3.4W/I Closet / 4 Pc Ensuite / W/O To Balcony
Exterior
Features
Parking
Garage spaces 1
Garage type Underground
Other parking spaces 0
Total parking spaces 1
Condo Details
Amenities
Guest Suites, Gym, Indoor Pool, Rooftop Deck/Garden, Visitor Parking
Inclusions
Property History
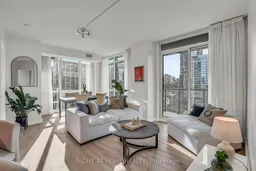 39
39