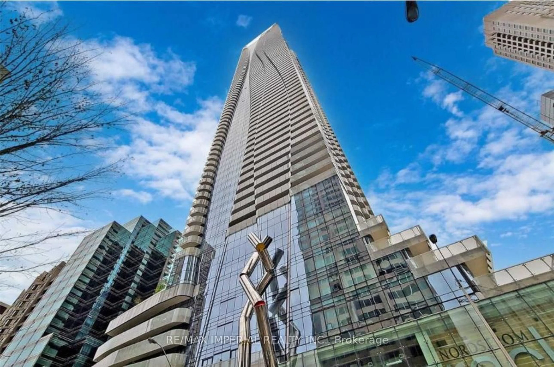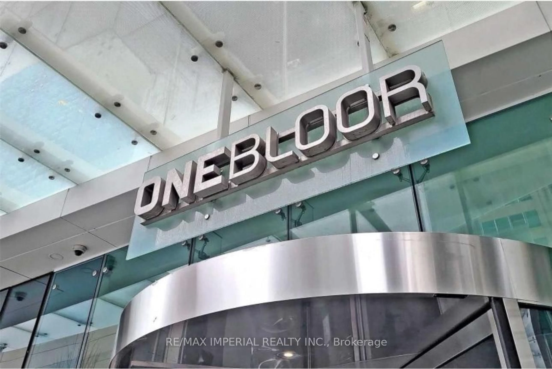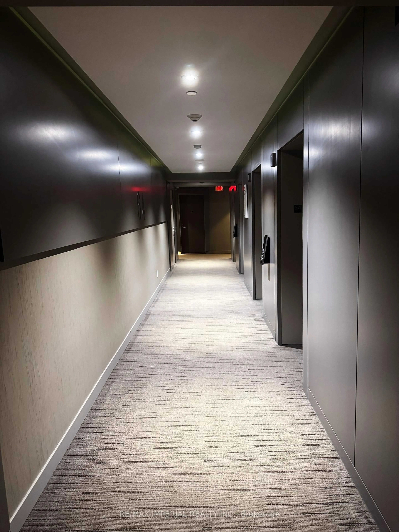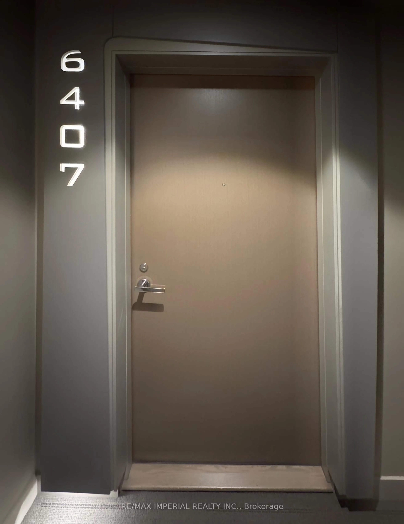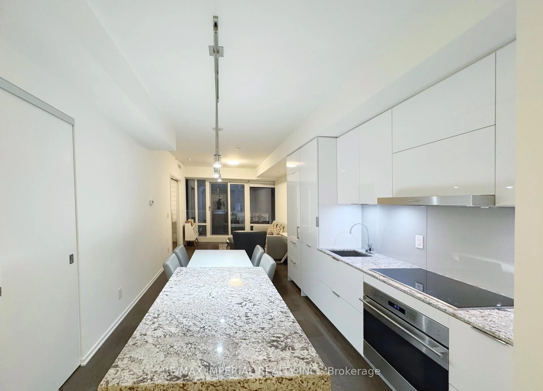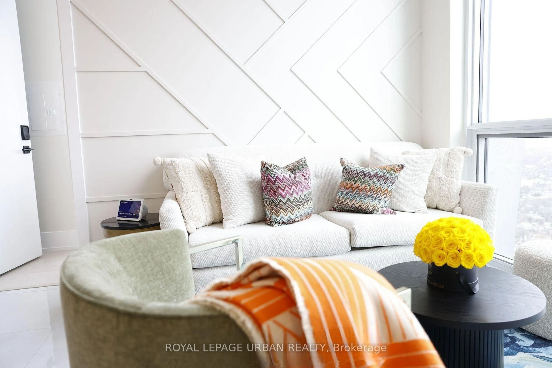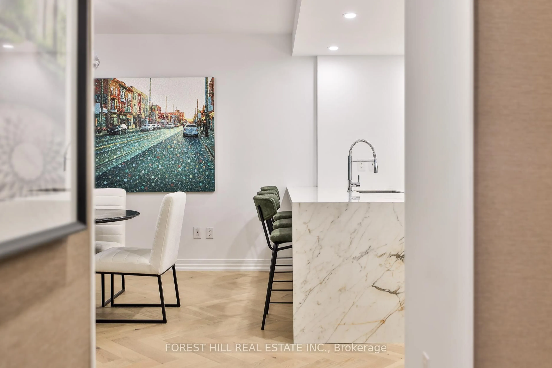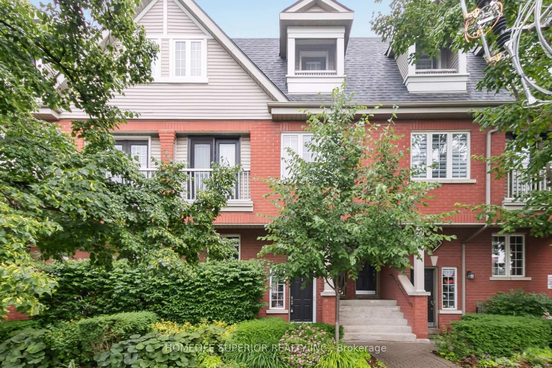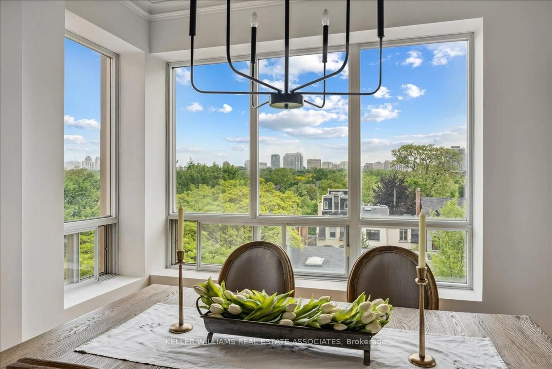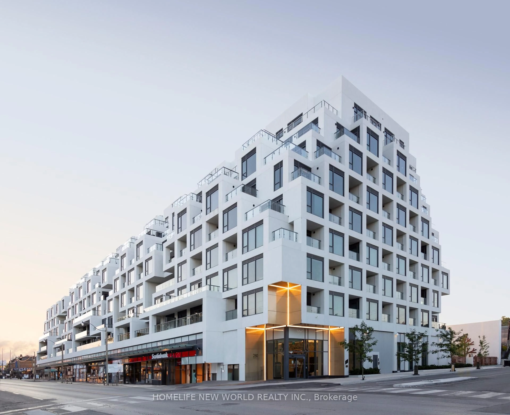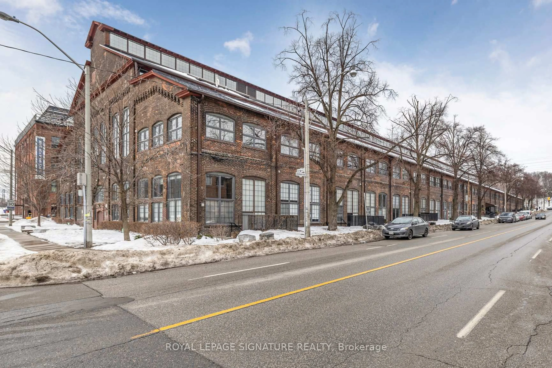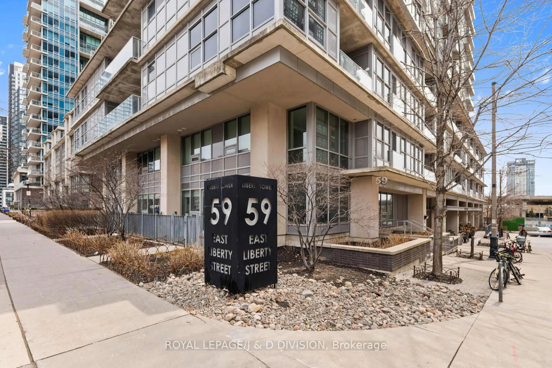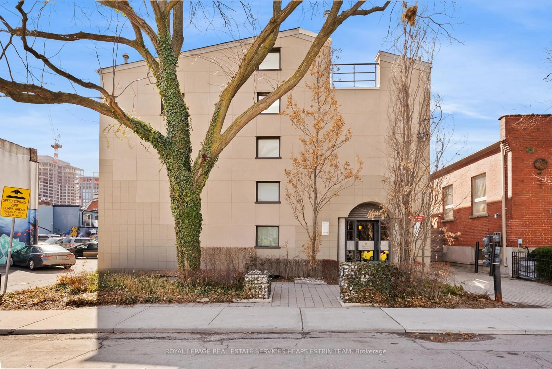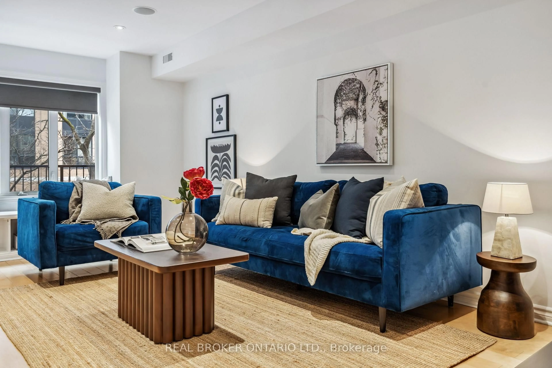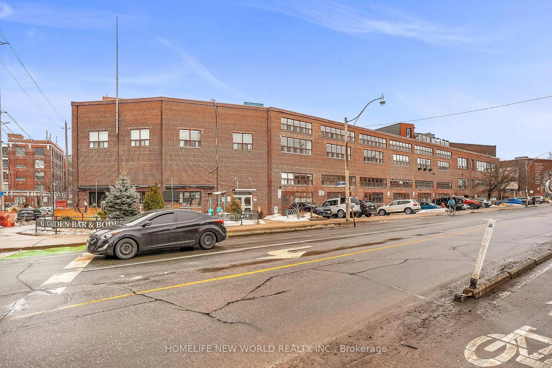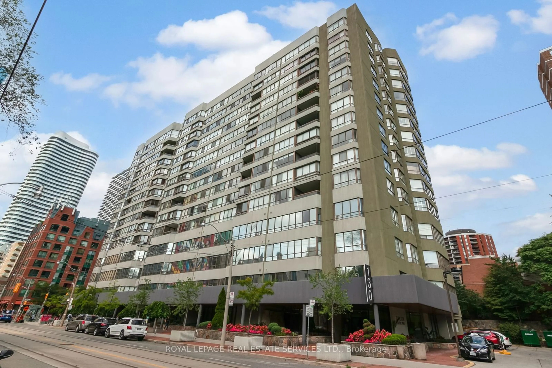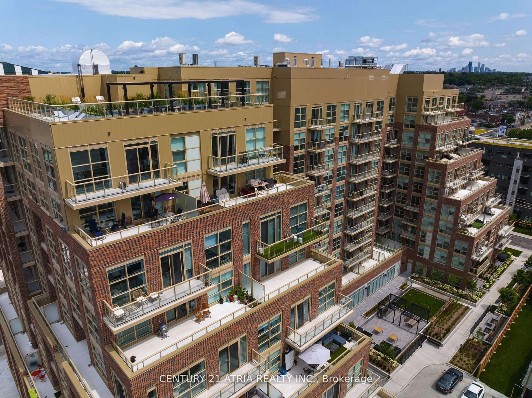1 Bloor St #6407, Toronto, Ontario M4W 1A9
Contact us about this property
Highlights
Estimated valueThis is the price Wahi expects this property to sell for.
The calculation is powered by our Instant Home Value Estimate, which uses current market and property price trends to estimate your home’s value with a 90% accuracy rate.Not available
Price/Sqft$1,287/sqft
Monthly cost
Open Calculator

Curious about what homes are selling for in this area?
Get a report on comparable homes with helpful insights and trends.
+13
Properties sold*
$1M
Median sold price*
*Based on last 30 days
Description
Welcome To The Most Iconic Address In Downtown Toronto. One Bloor St East! This Beautiful Large 2Bed / 2Bath + Den Has A Perfect Layout. With Stunning Design By Cecconi & Simone, The Kitchen Island Runs Seamlessly With Its Top Of The Line Finishes. Upgraded kitchen cabinets, upgraded Integrated Appliances: Sub-Zero Fridge, Wolf Cook Top and Oven, Microwave, Hood Fan, Dishwasher, Washer And Dryer. Motorized Blinds And All Existing Lighting Fixtures. Very Large Terrace With A Perfect View Southwest, You Can Actually See The Lake and The City! This Building Has It All With Direct TTC Subway. Minutes To Yorkville, Underground Shops And Access To U of T, Queens Park. Designed Resort Inspired Amenities. Indoor Pool, Heated Outdoor Pool, Spa Facilities W/Hot & Cold Plunge Pools. The Owner Has Paid Extra $60,000 For a Premium Parking Spot and With a Locker Right Next to it. Must See!
Property Details
Interior
Features
Flat Floor
Den
2.97 x 1.93hardwood floor / Separate Rm
2nd Br
2.93 x 3.06hardwood floor / French Doors / Closet
Living
4.32 x 3.33hardwood floor / Open Concept / W/O To Balcony
Kitchen
4.6 x 3.33hardwood floor / Glass Counter / Stainless Steel Appl
Exterior
Features
Parking
Garage spaces 1
Garage type Underground
Other parking spaces 0
Total parking spaces 1
Condo Details
Inclusions
Property History
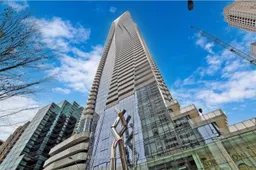
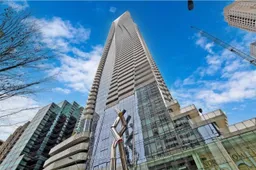 44
44