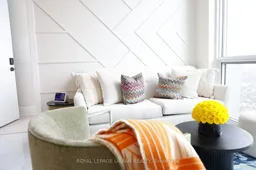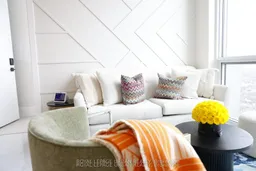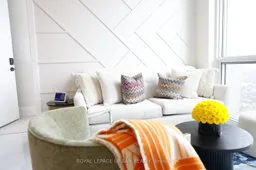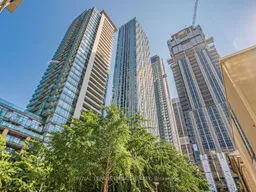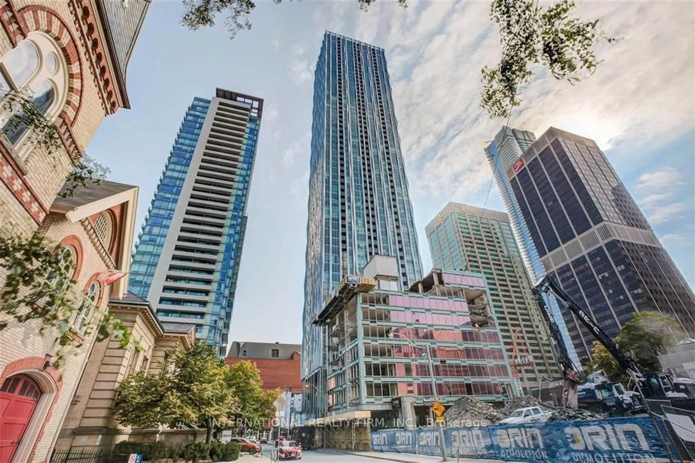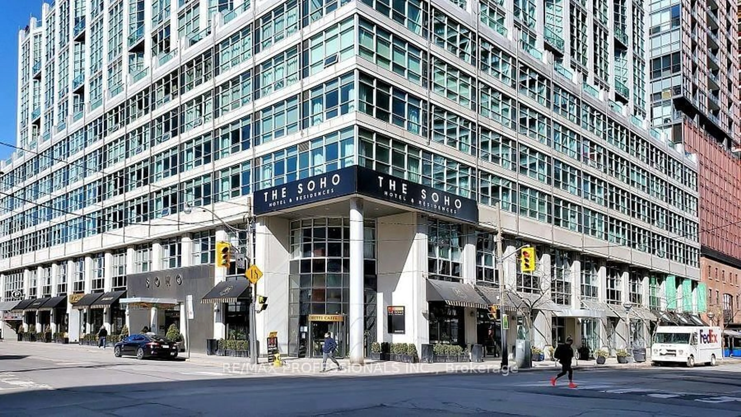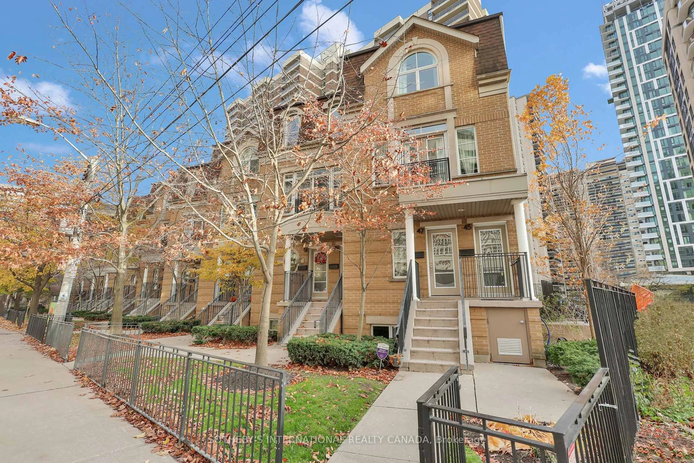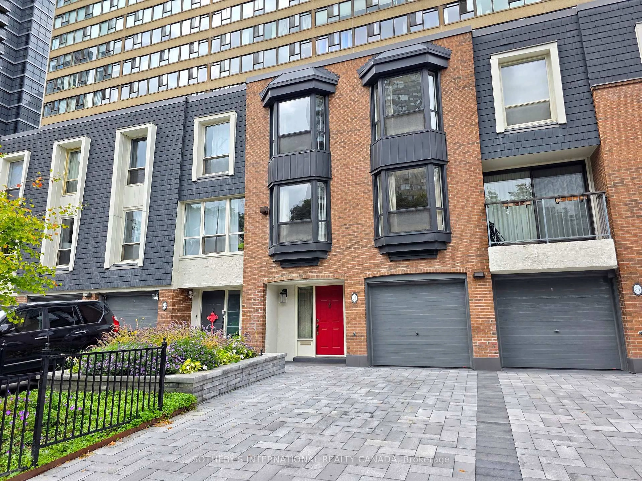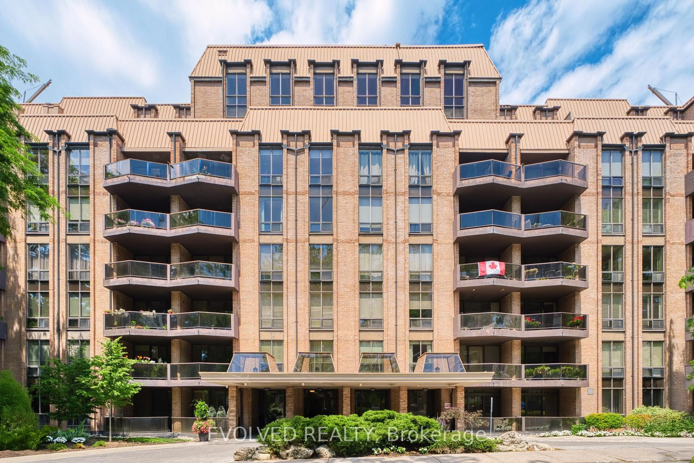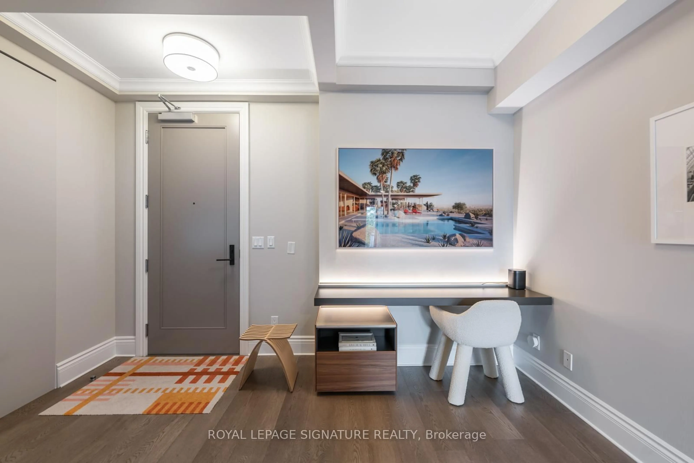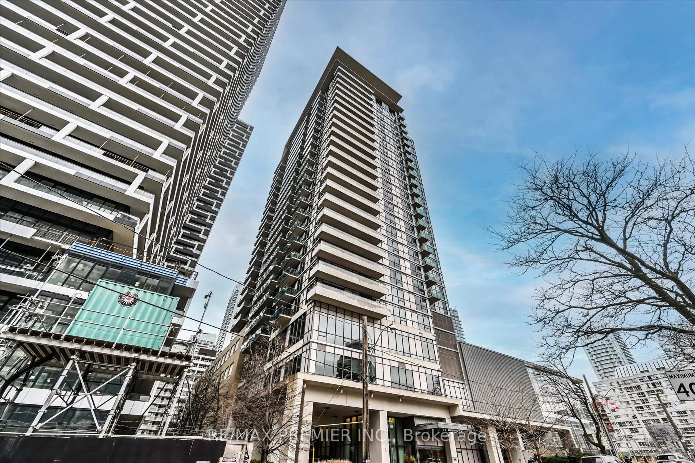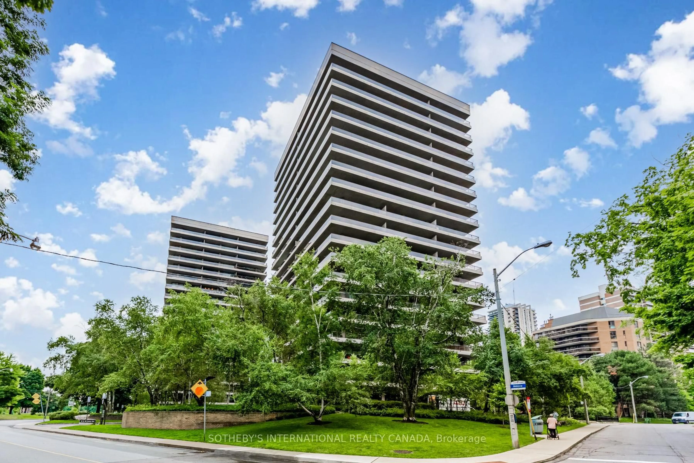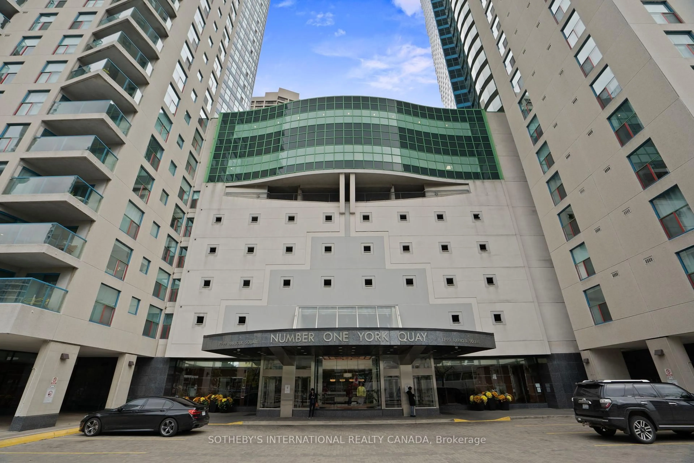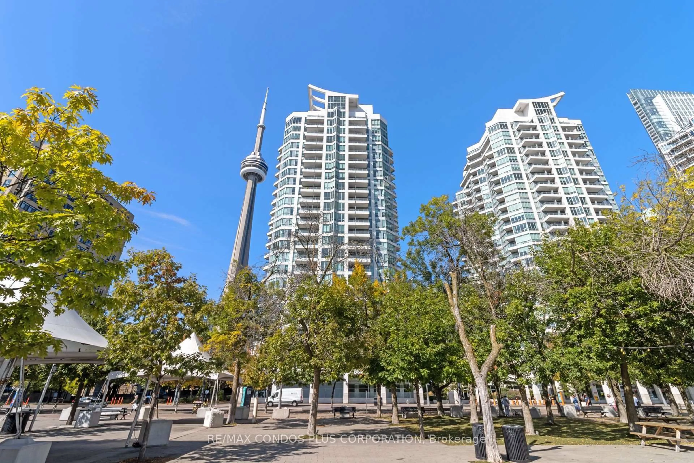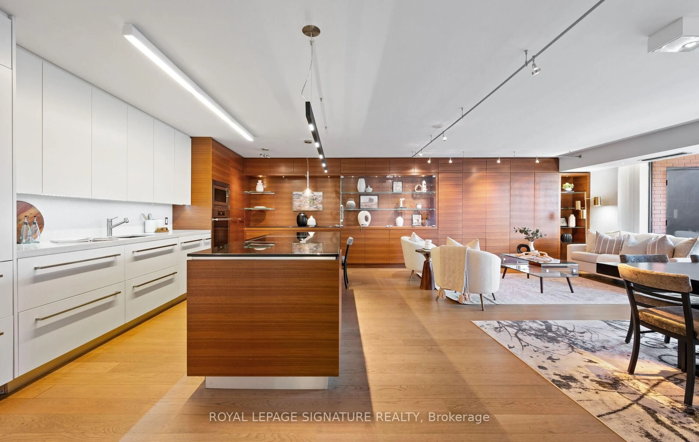Welcome Home To The Most Coveted Luxurious Listing At 1 Yorkville Ave. This Lower Penthouse Unit Is Newly Renovated From Top To Bottom With All The Bells & Whistles. Fall In Love With North East Unobstructed Views Of The City. Two Bath, Two Bed Plus Den Which Could Be Used As A Third Bedroom. Custom Built Ins Throughout. Extra Wide Spacious Kitchen Island Perfect For Breaking Bread & Entertaining. Experience Luxury Living In Yorkville. 10 Foot Ceilings With Floor To Ceiling Windows & Breath Taking City Views. Fine Attention To Detail. Loads Of Natural Light. Bright Airy & Spacious. Fully Equipped Sleek Modern Kitchen With Top Of The Line Appliances. Many Upgrades Including Custom Mill Work, Custom Closets, Custom Built Ins, Custom Blinds & Custom Light Fixtures. Freshly Painted. 1 Locker Included. 1 Parking Spot Included & 1 Additional Parking Spot Rented. Surrounded By Toronto's Best Retailers, Restaurants & Transit. Enjoy Exclusive Access To 5 Star Amenities; Pools (Indoor&Outdoor), Gym, Rooftop Entertainment Level, Party Room, 24Hrs Concierge. Turn Key Investment Opportunity With Similar Units Leasing For 5-6K A Month. Great Opportunity For An Investor, Executive, Couple Or Pied-E-Tierre. Don't Miss Out. Start Packing Your Bags. **EXTRAS** Make Sure To Check Out The Five Star Amenities This Lovely Building Has To Offer.
