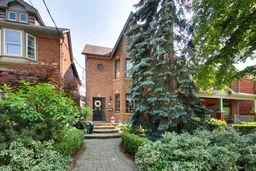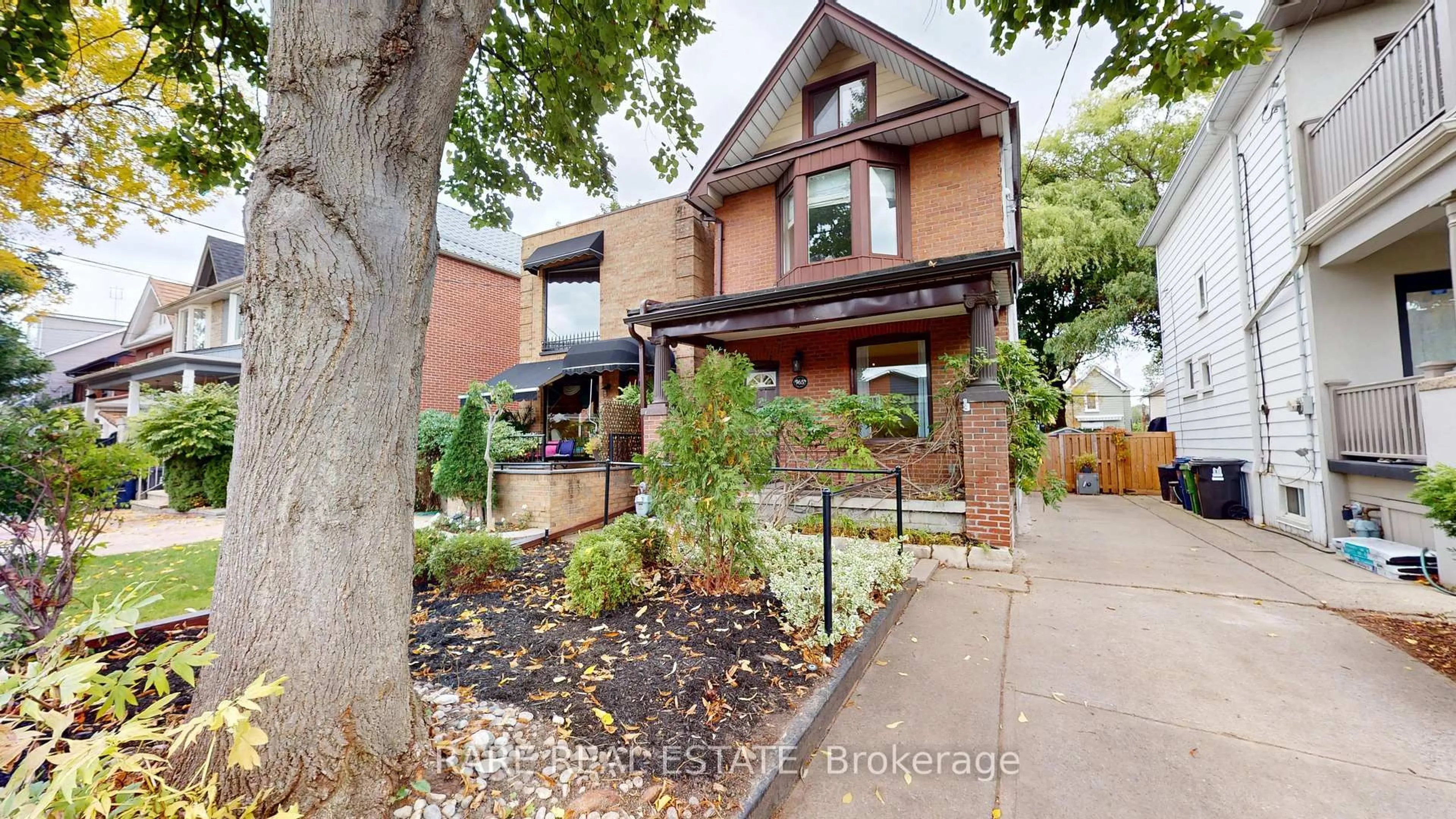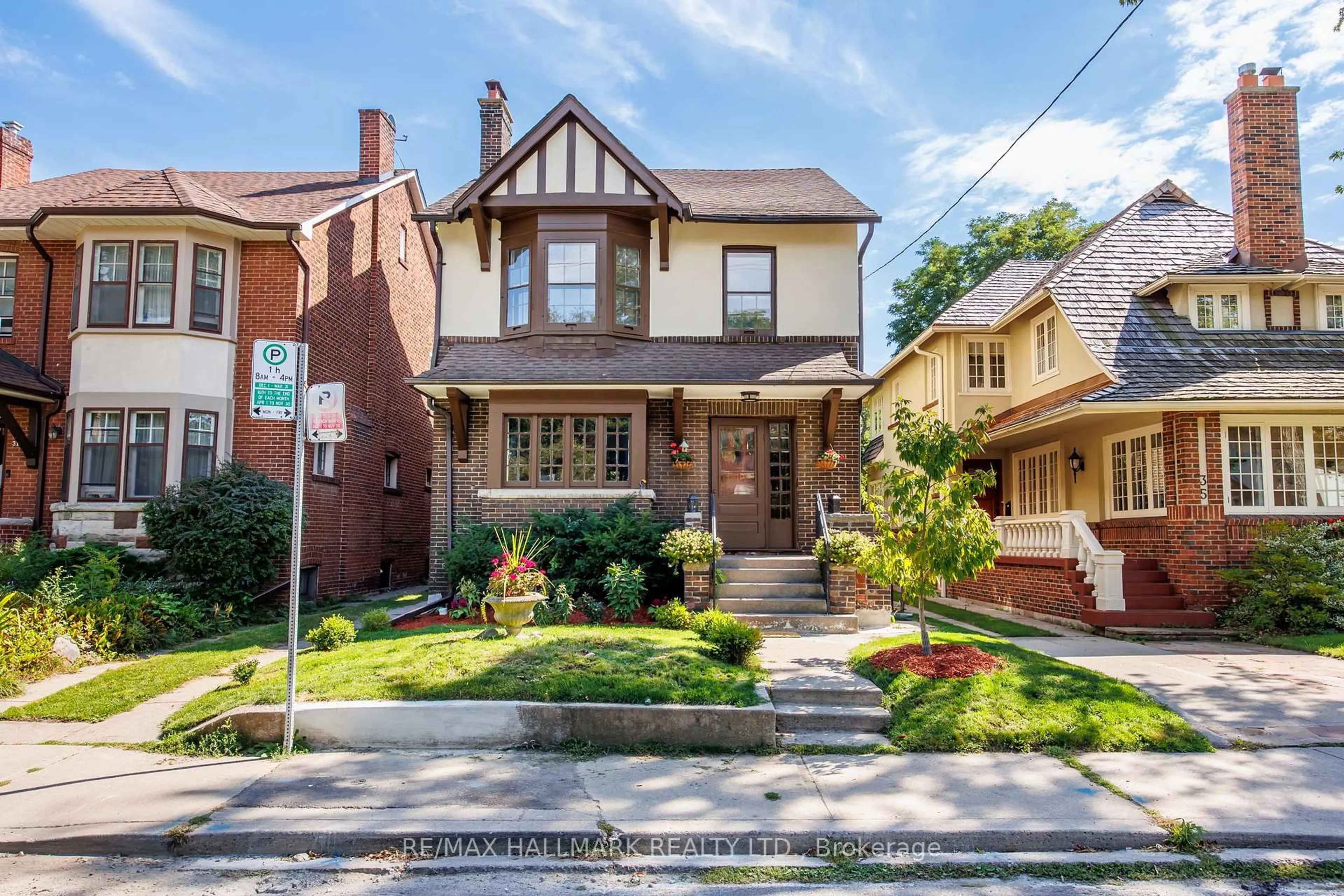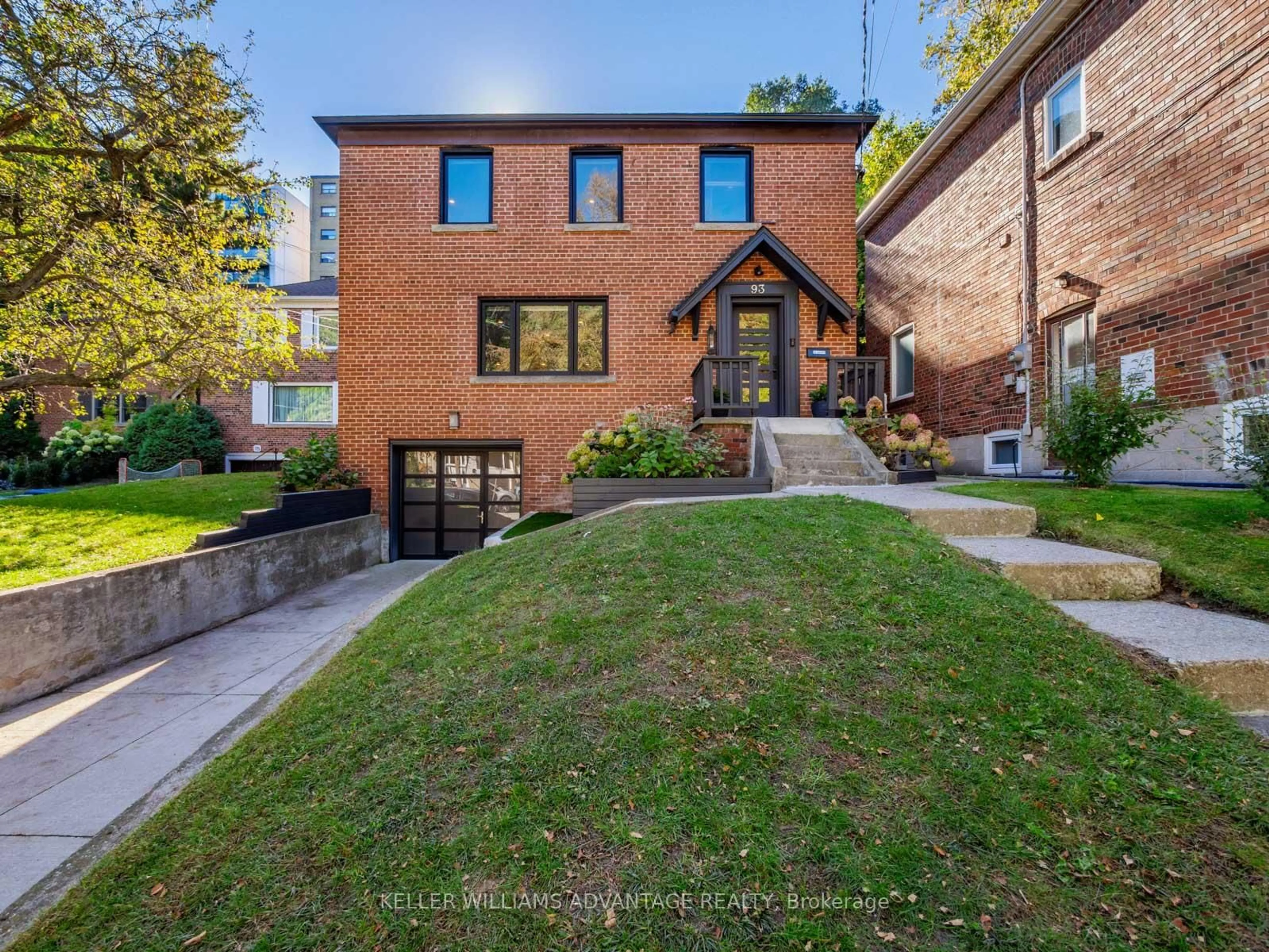The home inspector summed it up perfectly: What a house! This impeccably built south facing home takes pride of ownership to a whole new level, offering unparalleled quality and exceptional craftsmanship. From the moment you step inside, the attention to detail is undeniable. The grand foyer welcomes you with Carrera marble floors and a double closet, setting the stage for the stunning open-concept main floor. With 9-foot ceilings, custom cabinetry, and a gas fireplace, the living space is both elegant and inviting. The timeless, chef-inspired kitchen is a showstopper, featuring 9'6" ceilings, heated Italian porcelain floors, and a Carrera marble backsplash. No detail was overlooked, from the 6-burner Wolf range to the 8-foot quartz island, full custom millwork and a built-in Miele coffee station. French doors lead to a professionally landscaped garden oasis with a deck and double-car garage. Upstairs, spacious bedrooms boast custom millwork closets, while two renovated bathrooms impress with heated floors, quartz and marble vanity tops, high-end fixtures, and rain shower heads. The oversized primary suite has been newly reimagined with an en-suite bath, custom millwork, and mood-setting pot and pendant lighting. The fully finished lower level offers 9-foot ceilings, wide plank flooring and a gas fireplace. A wine cellar, cold storage, and a well-equipped laundry room add function and luxury. For future expansion - add a third floor, or add main floor family room or build a laneway house. So many possibilities! The location is unbeatable steps to Wychwood Barns, dog park, Saturday Farmers Market, Hillcrest PS, St Clair West and all its urban amenities.
Inclusions: Miele b/i steam oven, Miele b/i espresso machine, counter depth Miele fridge & freezer, Miele dishwasher, b/i hood fan, 6 burner Wolf gas range, under cabinet lighting, custom utensil & space drawers, phantom screens, all sconces, light fixtures, dimmer switches, all blinds, curtains & rods, all custom cabinetry throughout, washer, dryer, folding counter in laundry, drying rack, gas hook-up & BBQ, alarm system (monitoring extra), satelite dish, desk in office, bsmt fridge.
 40
40





