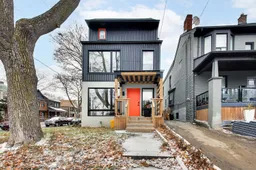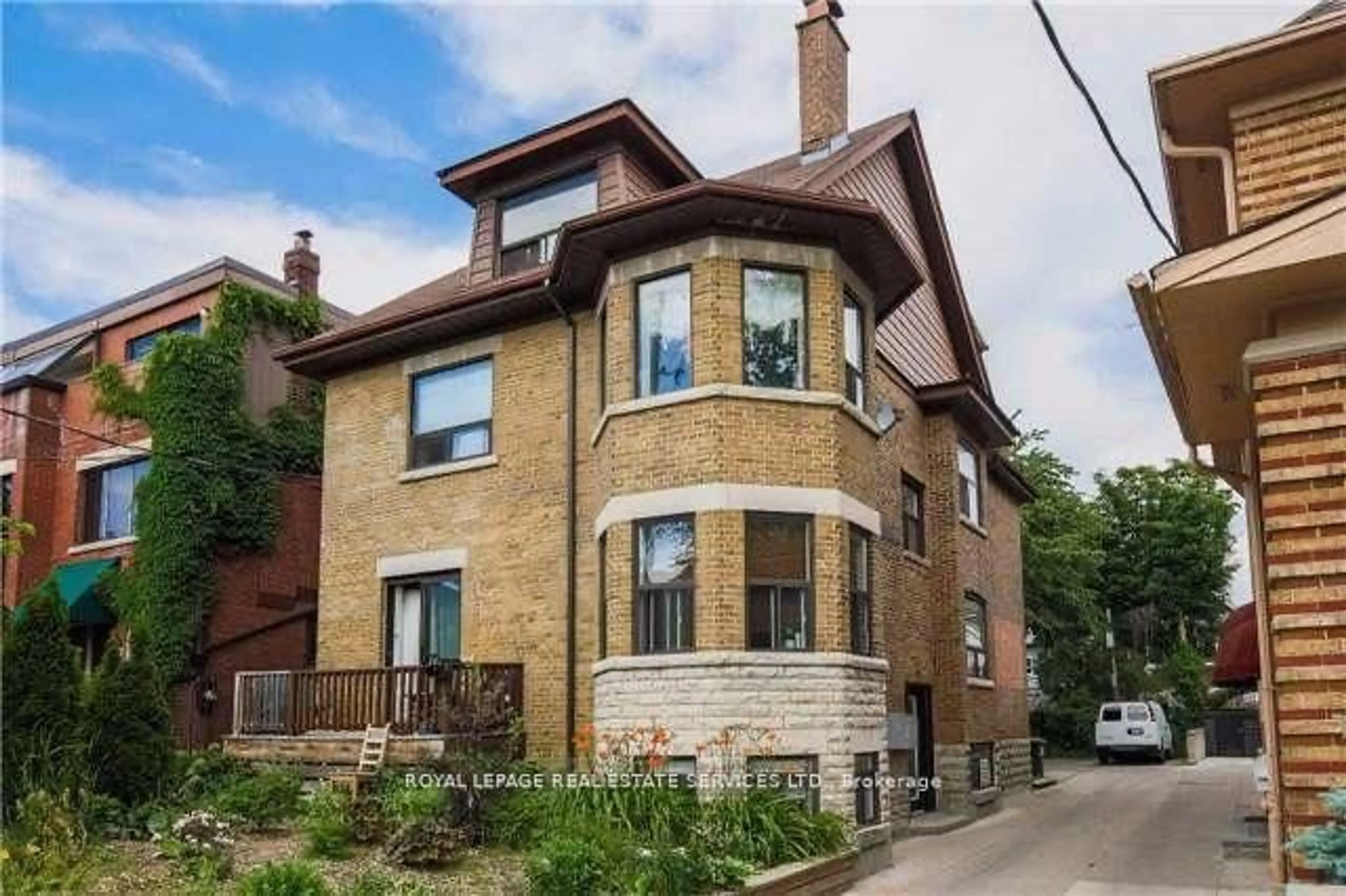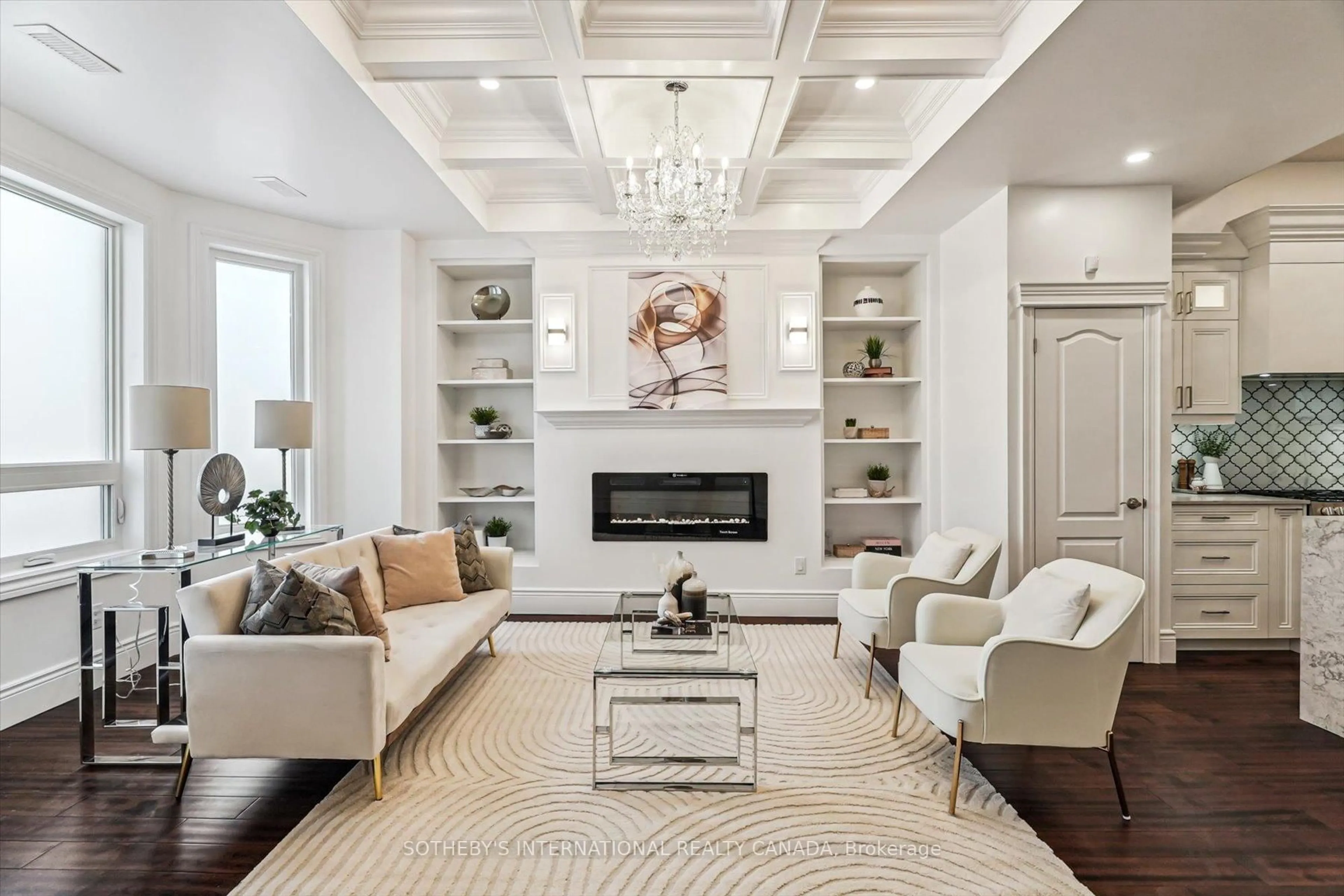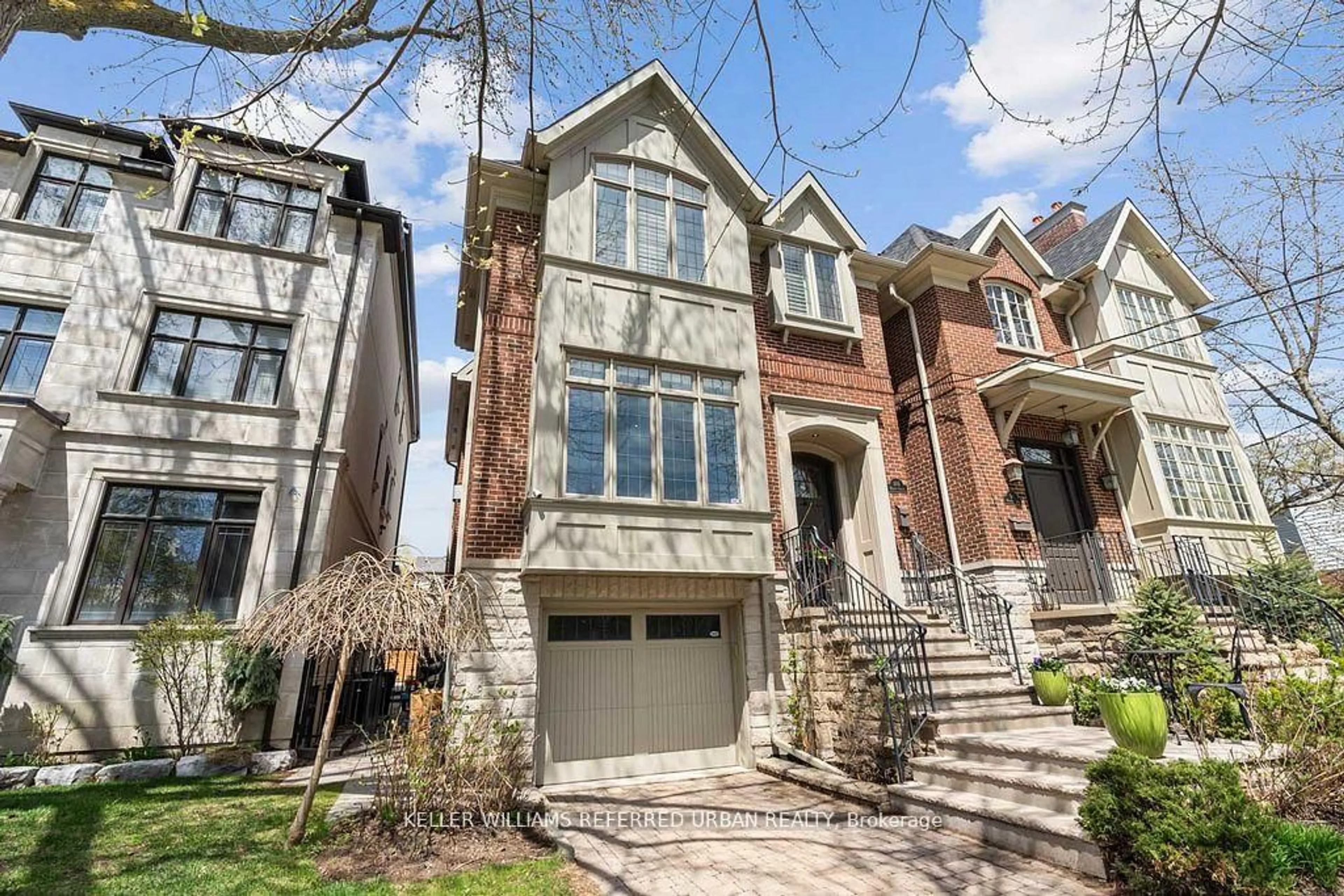Situated in the enviable Wychwood neighbourhood, this home will WOW you! House had a major restructure approx 3 years ago. It embodies modern luxury and elegance with south west exposure. Stunning open-concept layout complete with, wide-plank flooring, floor-to-ceiling windows, custom remote-operated electric blinds. The chef's kitchen features a large centre island with seating for five, soft-close and pot-sized drawers, a double-door fridge with water dispenser, and an integrated microwave. The upper levels host 4 bedrooms and 4 bathrooms - two with private ensuites, (choose your primary) w/multiple custom closets, & upper bathrooms with heated floors. The third-floor primary is equipped with an ensuite, walk-in closet, and a massive deck. Second-floor laundry, with sink and storage, adds another layer of convenience. The bright basement, with its 7'9" ceilings, waterproofed with three above-grade windows streaming in south-west light. Outside, enjoy a fully fenced backyard with direct access to the garage and a private drive - two parking spaces total. Just steps from St Clair, this exceptional home offers the best of city living with the convenience of accessibility and the warmth of this community.
Inclusions: 17 ft x 14ft 3rd floor deck off primary, 7' 9" ceiling in basement, 5 bathrooms total, in floor heating in bathrooms on 2nd & 3rd flr, 2nd flr laundry with sink & cabinets, 2 car parking, Garden suite potential.
 31
31





