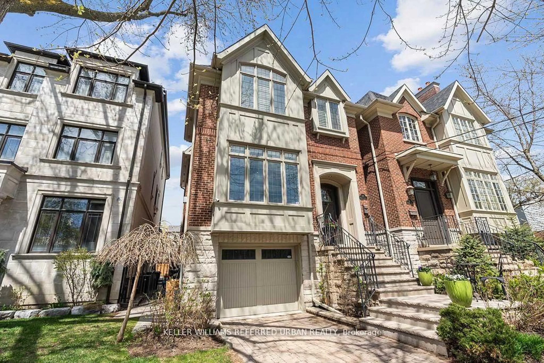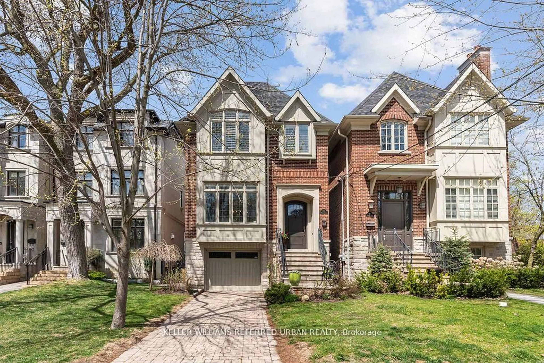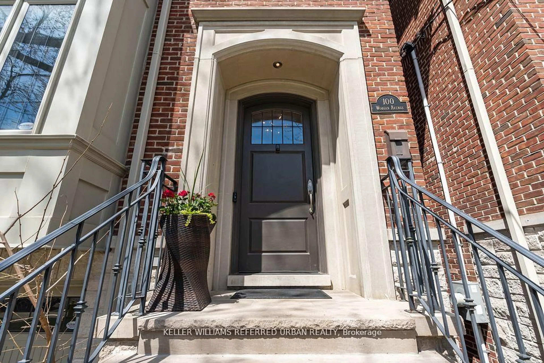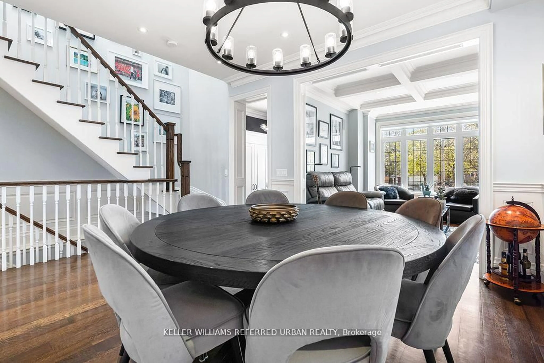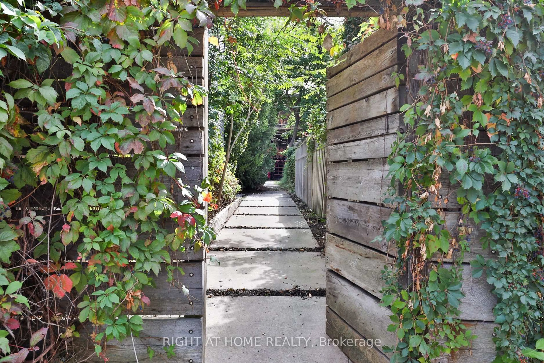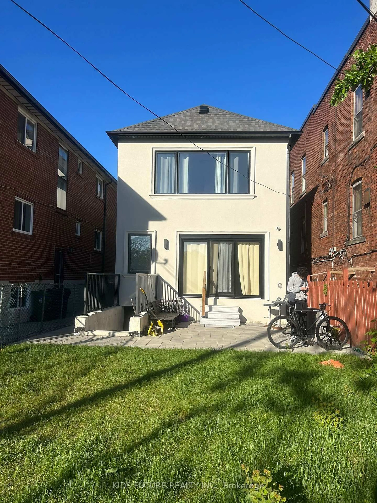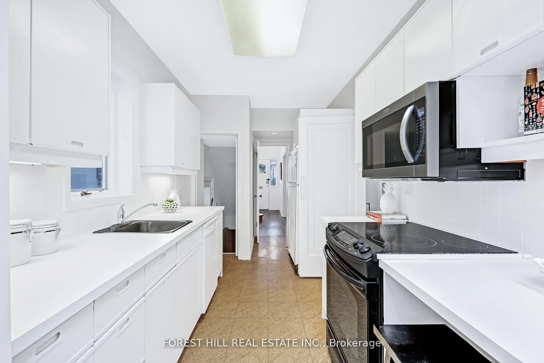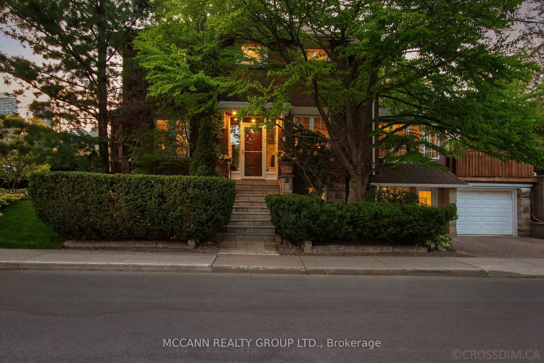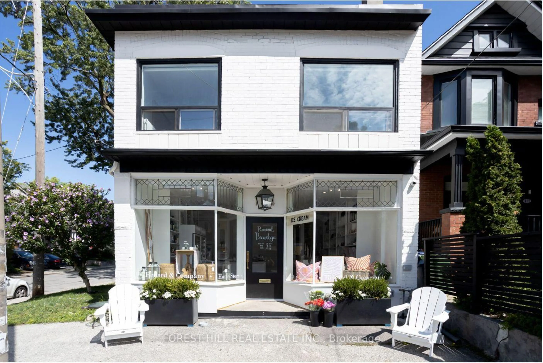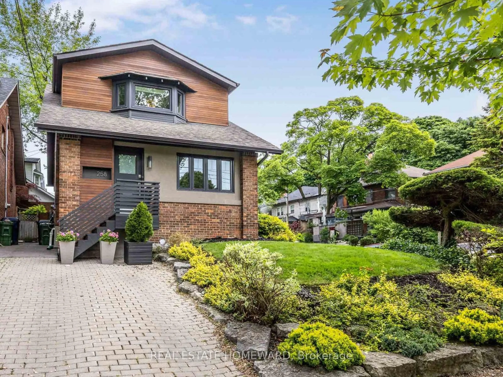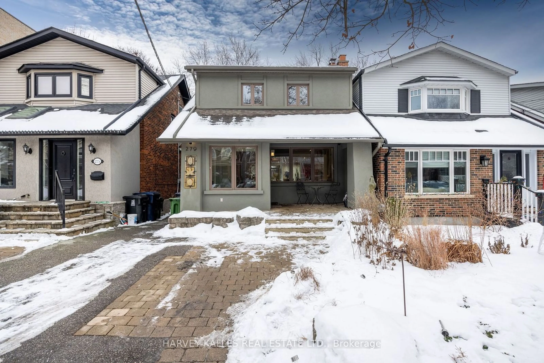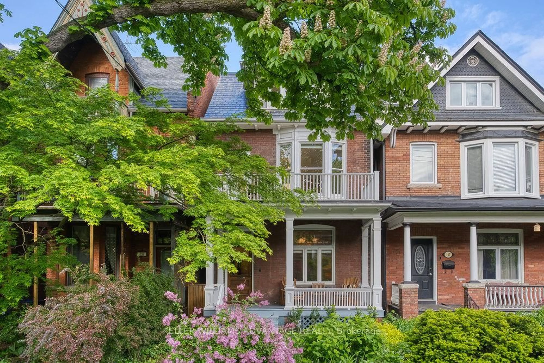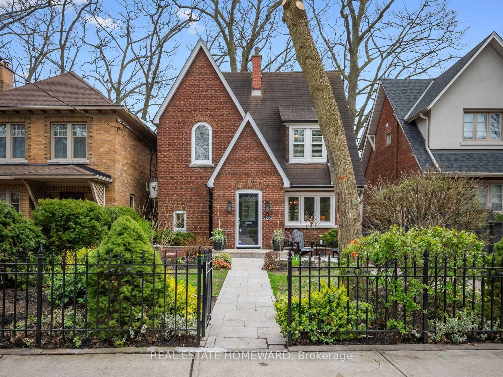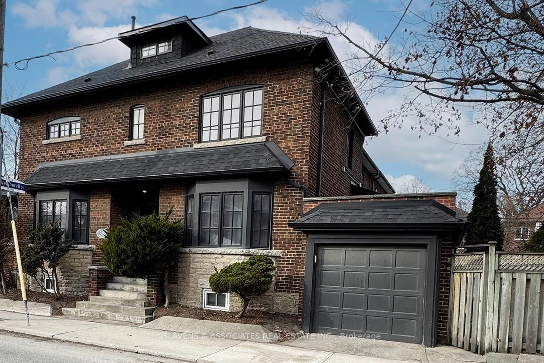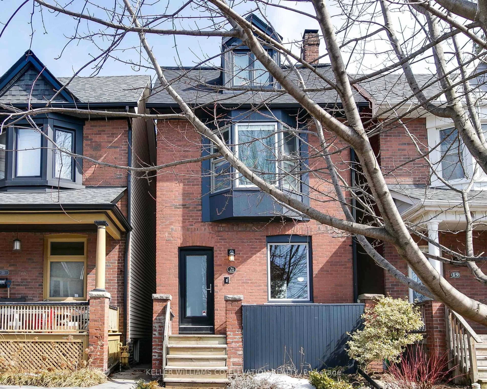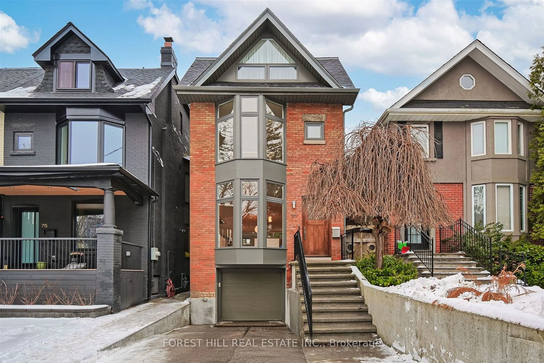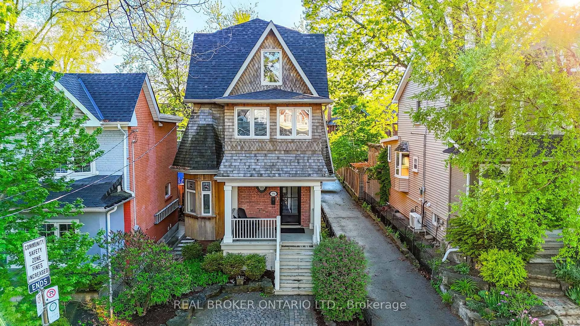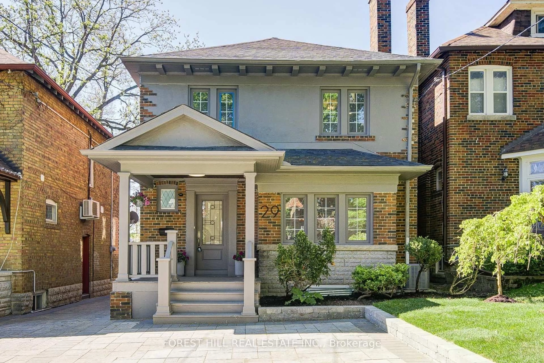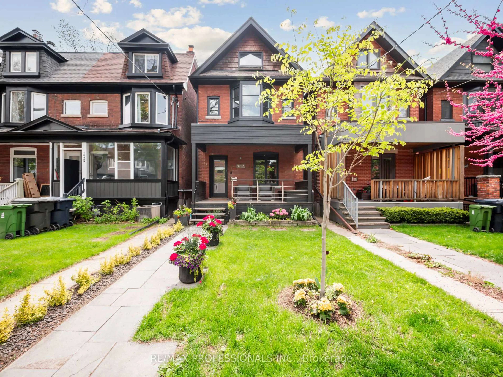100 Woburn Ave, Toronto, Ontario M5M 1K7
Contact us about this property
Highlights
Estimated ValueThis is the price Wahi expects this property to sell for.
The calculation is powered by our Instant Home Value Estimate, which uses current market and property price trends to estimate your home’s value with a 90% accuracy rate.Not available
Price/Sqft$1,516/sqft
Est. Mortgage$11,157/mo
Tax Amount (2024)$11,495/yr
Days On Market14 days
Total Days On MarketWahi shows you the total number of days a property has been on market, including days it's been off market then re-listed, as long as it's within 30 days of being off market.48 days
Description
Welcome to pleasant ville! This well-built brick home is directly in front of the park and steps to the subway, fantastic schoolsand great shopping. With 10ft ceilings, heated floors, a chefs kitchen and three car parking, there is room for the whole family.Enjoy a newly renovated walk-up basement with a full bar, beautiful fireplace and custom built-ins. Spacious rooms on thesecond floor and the primary suite offers soaring high ceilings with a spa-like bath and heated floors. Experience the eleganceand warmth of this exquisite home. You'll love every detail.
Property Details
Interior
Features
Main Floor
Foyer
2.46 x 2.59Tile Floor / Heated Floor
Living
3.51 x 4.01Fireplace / B/I Shelves / hardwood floor
Dining
3.07 x 3.84Crown Moulding / Wainscoting / hardwood floor
Kitchen
2.97 x 4.75Stainless Steel Appl / Granite Counter / Centre Island
Exterior
Features
Parking
Garage spaces 1
Garage type Built-In
Other parking spaces 2
Total parking spaces 3
Property History
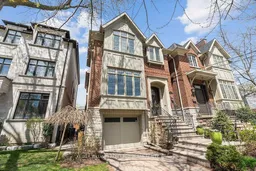 48
48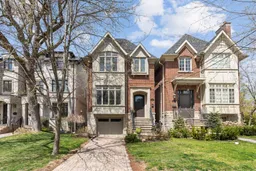
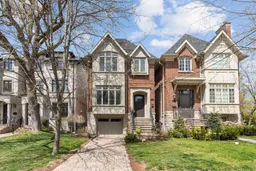
Get up to 1% cashback when you buy your dream home with Wahi Cashback

A new way to buy a home that puts cash back in your pocket.
- Our in-house Realtors do more deals and bring that negotiating power into your corner
- We leverage technology to get you more insights, move faster and simplify the process
- Our digital business model means we pass the savings onto you, with up to 1% cashback on the purchase of your home
