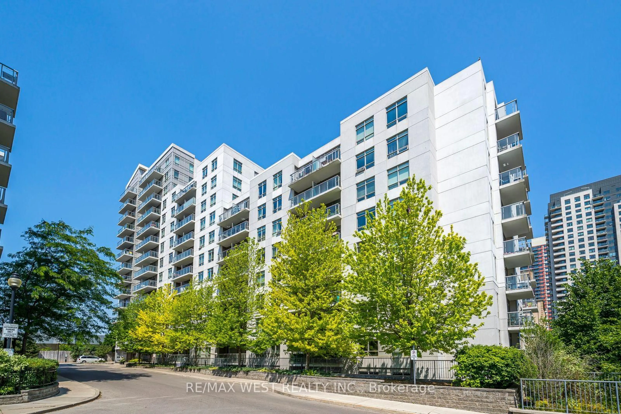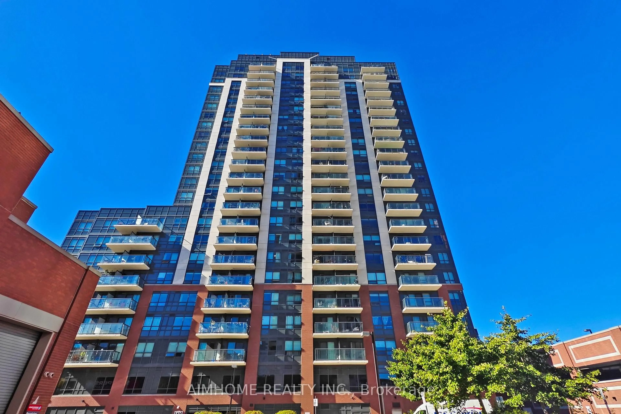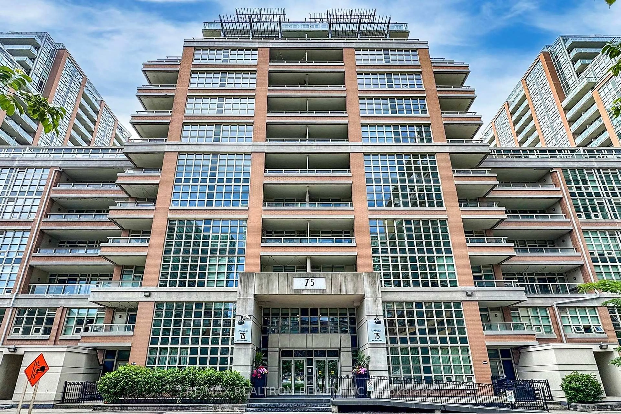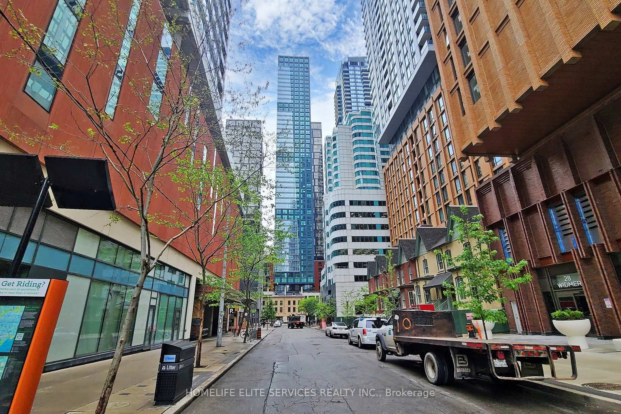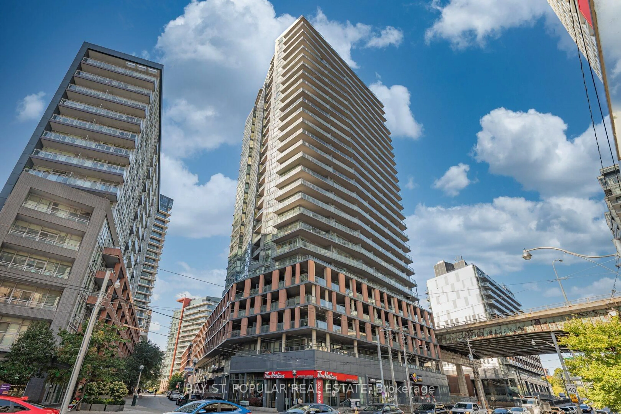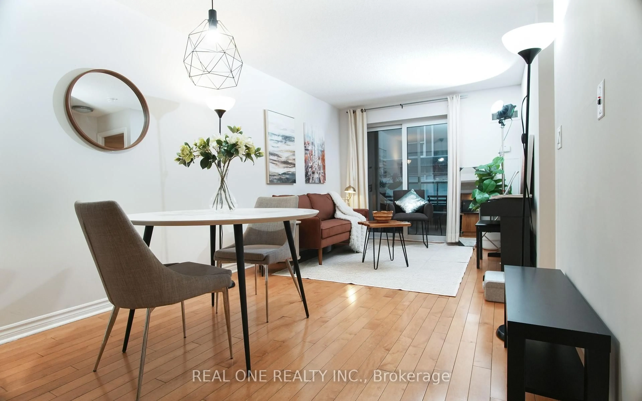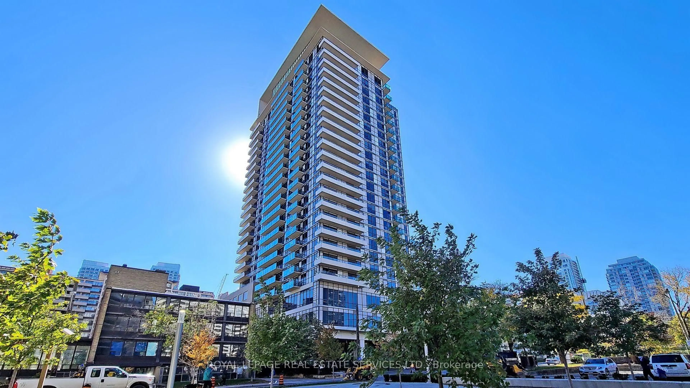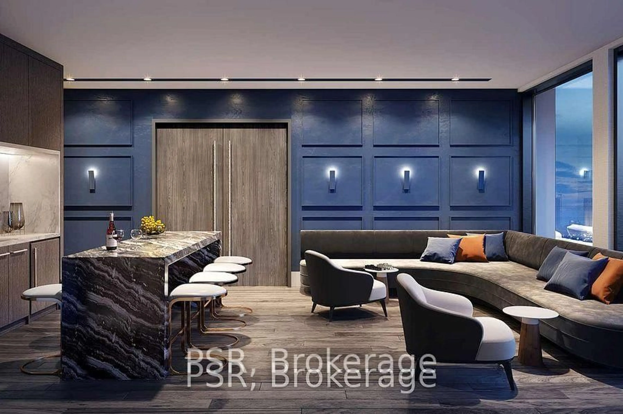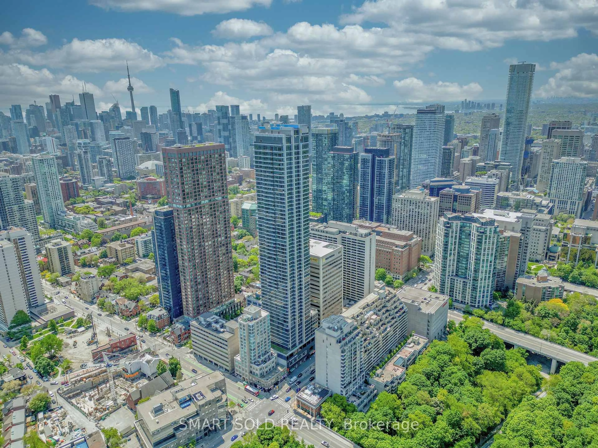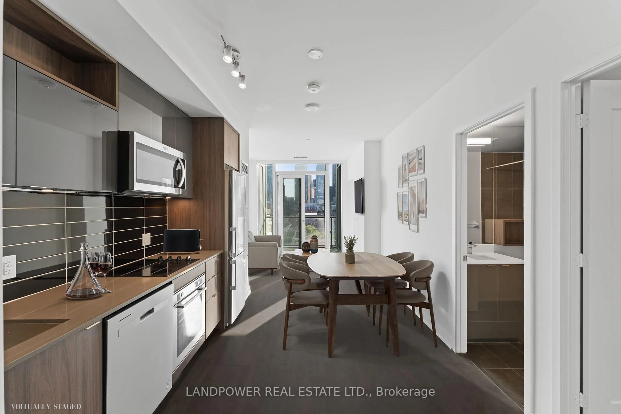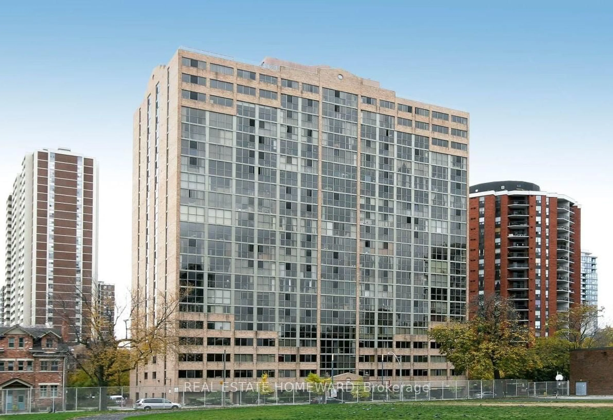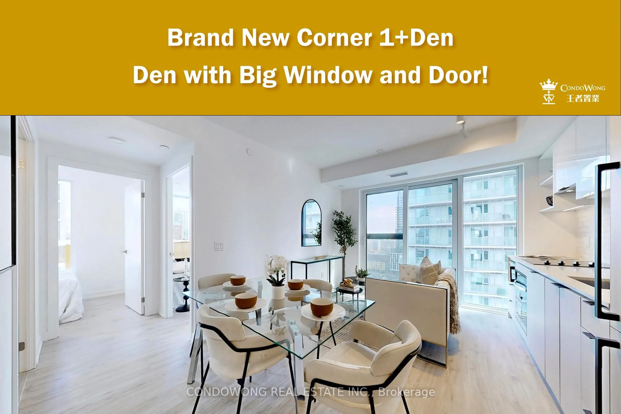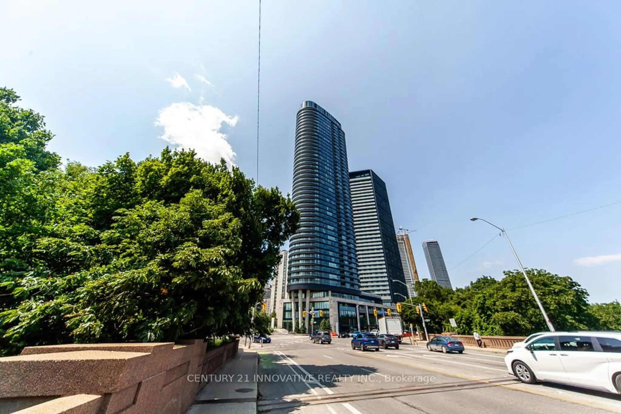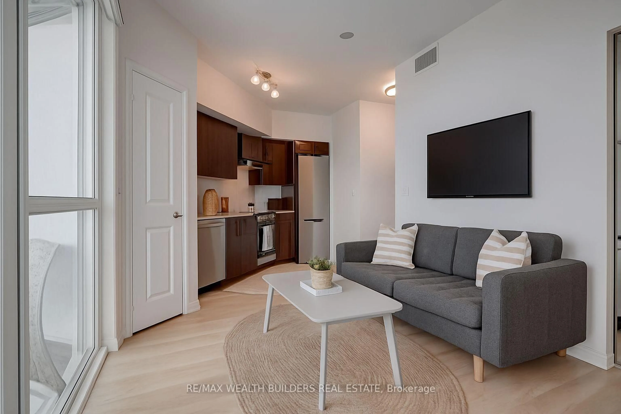ONE (1) Bedroom + Separate Room Den & TWO (2) full 4 Piece Bathrooms. In-suite Laundry, built in 2017 the FUSE is located in one of the best neighbourhoods of the vibrant and diverse Junction Triangle. Modern & open concept offering a kitchen w/ granite countertops & stainless steel full size appliances, tons of room for an island or dining table & open to a large living room offering a Beautiful West facing view. From there step onto your 66 sq.ft balcony & enjoy beautiful sunsets w/ the west facing view. Also enjoy the unobstructed West facing view from the large windows in both the living room and the primary bedroom. In-Suite Laundry. **[NEIGHBOURHOOD]** Located just west of the downtown core, known for its rich industrial history, the area has evolved into a dynamic residential and commercial hub. It features a mix of renovated warehouses, low-rise apartments & single-family homes, attracting young professionals, artists and families. The neighbourhood boasts an eclectic selection of cafes, breweries, boutiques & restaurants, alongside a strong sense of community. With its proximity to transit options, parks and local cultural attractions, the Junction Triangle is becoming an increasingly popular destination for those seeking a blend of urban living and small-town charm. **[AMENITIES]** Enjoy a host of upscale amenities, including a modern gym (wellness gym with cardio & weights + a separate yoga studio), private theatre, billiard room, two event rooms, lounge/library, secure indoor bike storage, ample visitor parking & 24/7 building security for peace of mind. Relax at the expansive 2 level outdoor terrace w/ gardens, walking path, seating & more! Canada Post Boxes & Snaile Secure package delivery system. (Email & QR access) Food Basics & Shoppers Drug Mart Downstairs.
Inclusions: Stainless refrigerator, Stove, Dishwasher & B/I Microwave. Elf's, Window Coverings, White Stacked Washing Machine & Dryer. Wooden Shelves.
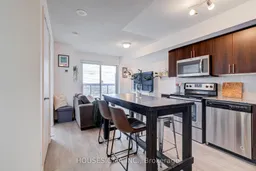 25
25

