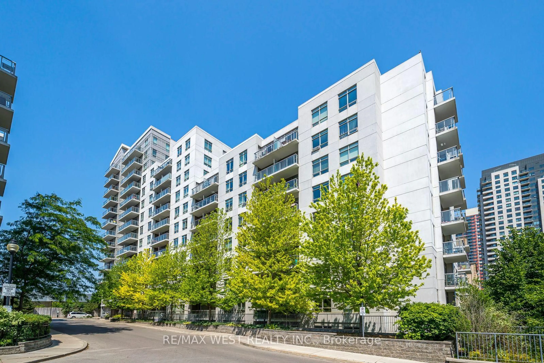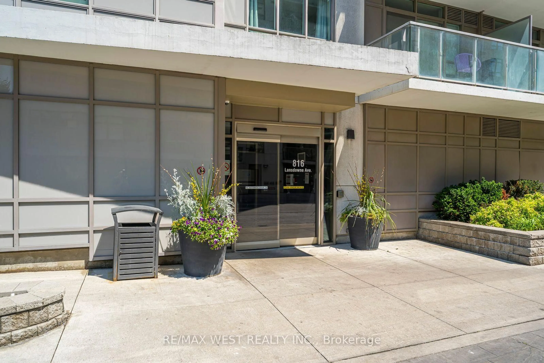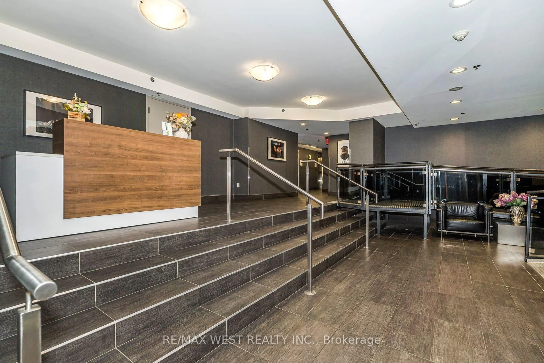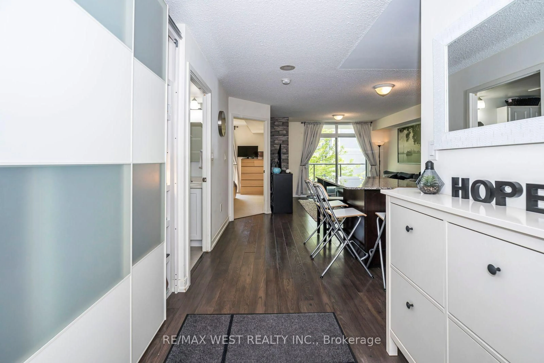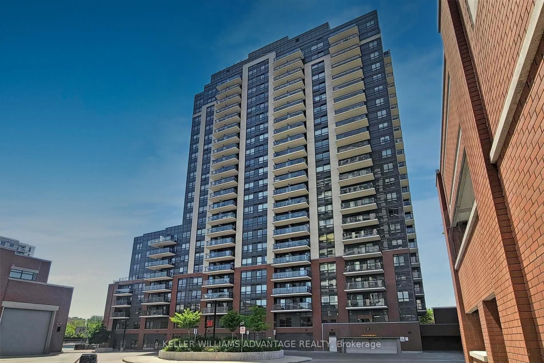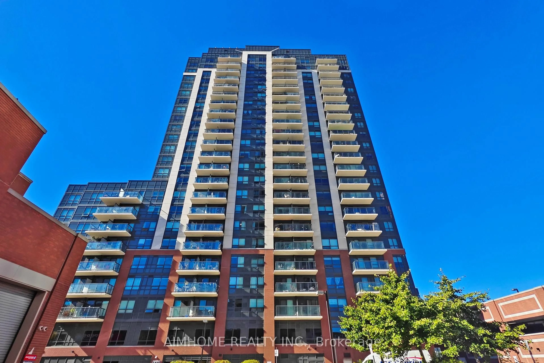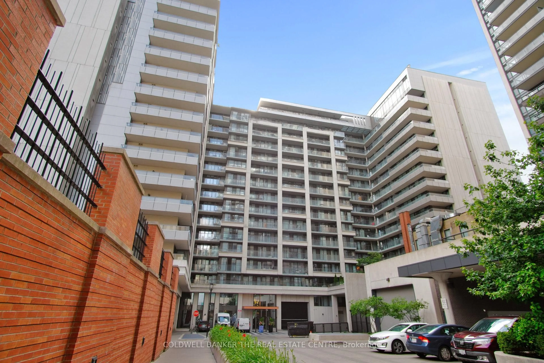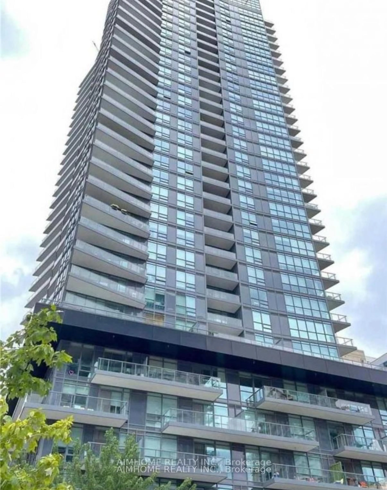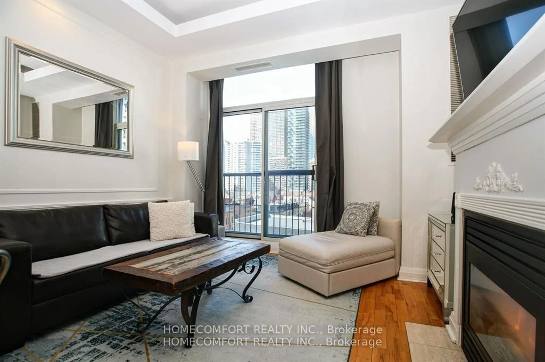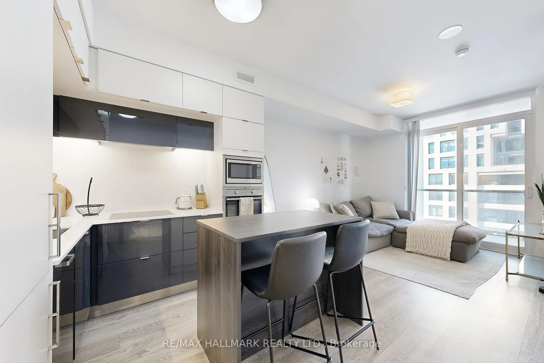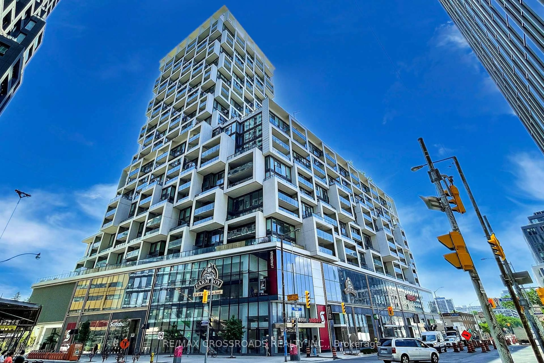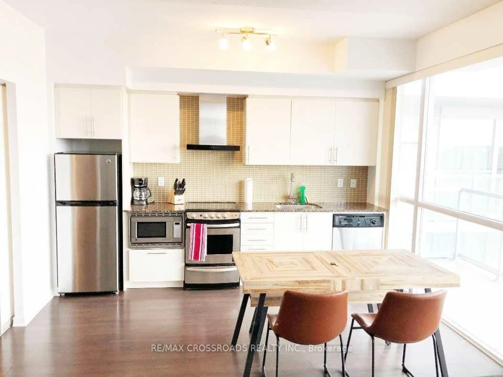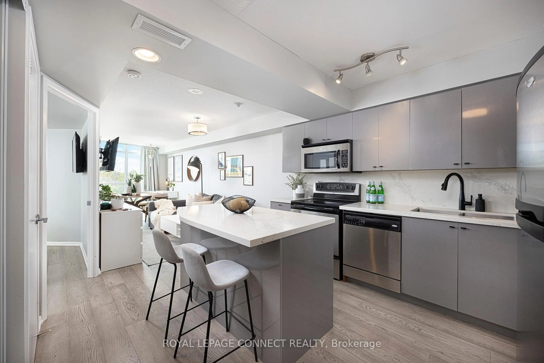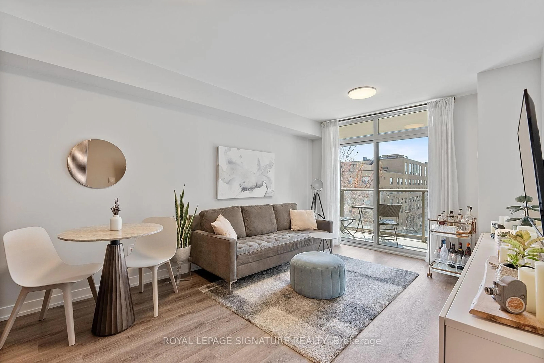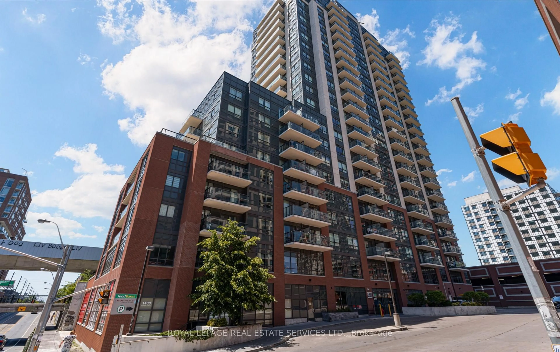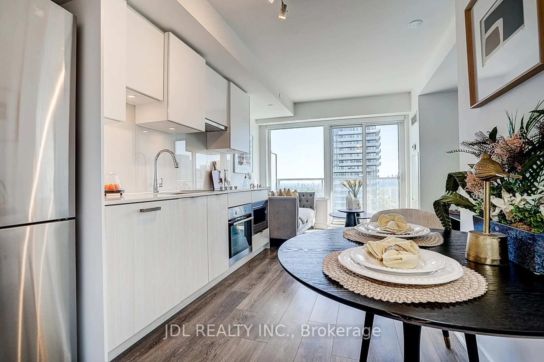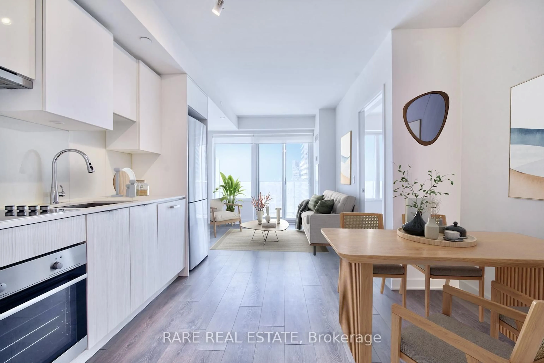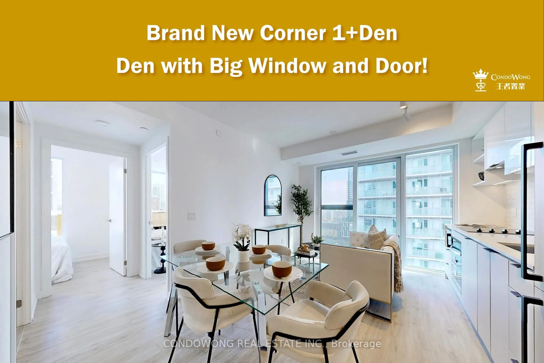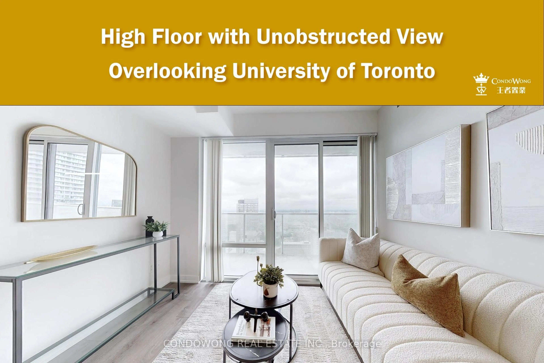816 Lansdowne Ave #209, Toronto, Ontario M6H 4K6
Contact us about this property
Highlights
Estimated valueThis is the price Wahi expects this property to sell for.
The calculation is powered by our Instant Home Value Estimate, which uses current market and property price trends to estimate your home’s value with a 90% accuracy rate.Not available
Price/Sqft$828/sqft
Monthly cost
Open Calculator

Curious about what homes are selling for in this area?
Get a report on comparable homes with helpful insights and trends.
+7
Properties sold*
$493K
Median sold price*
*Based on last 30 days
Description
Welcome To This Bright And Spacious, 1 Bedroom Plus Den Suite With A South Exposure, Located In A Well Managed Boutique Style Condominium. This Floor Plan Features An Open Concept Kitchen, Dining And Living Room With Walk Out To South Facing Balcony, Large Prime Bedroom With A Double Closet, Den Currently Used As A Bedroom, Laminate Floors Throughout, Granite Counter Top, Eat In Island, Loads Of Upgrades. This Building Feat. Loads Of Extra, Basketball Court, Party Room, Exercise Room, Billiards Room, Yoga Studio, Sauna, Parking & Locker. Located Min To The Junction Triangle, With All Its Shops, Restaurants, Bars, Walking Distance To UP Express, GO Train, West Toronto Rail Path, Bloor St And All Its Amenities.
Property Details
Interior
Features
Main Floor
Living
3.26 x 4.84Combined W/Dining / W/O To Balcony
Dining
3.26 x 4.84Combined W/Living / Laminate
Kitchen
2.44 x 2.44Open Concept / Granite Counter
Primary
3.07 x 3.69Double Closet
Exterior
Features
Parking
Garage spaces 1
Garage type Underground
Other parking spaces 0
Total parking spaces 1
Condo Details
Inclusions
Property History
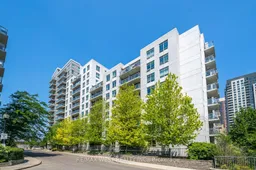 34
34