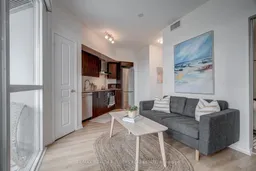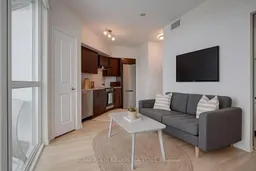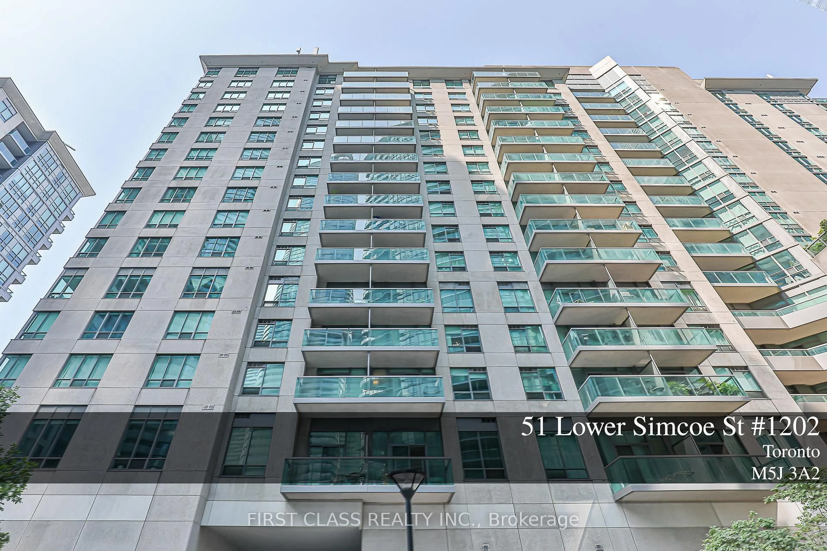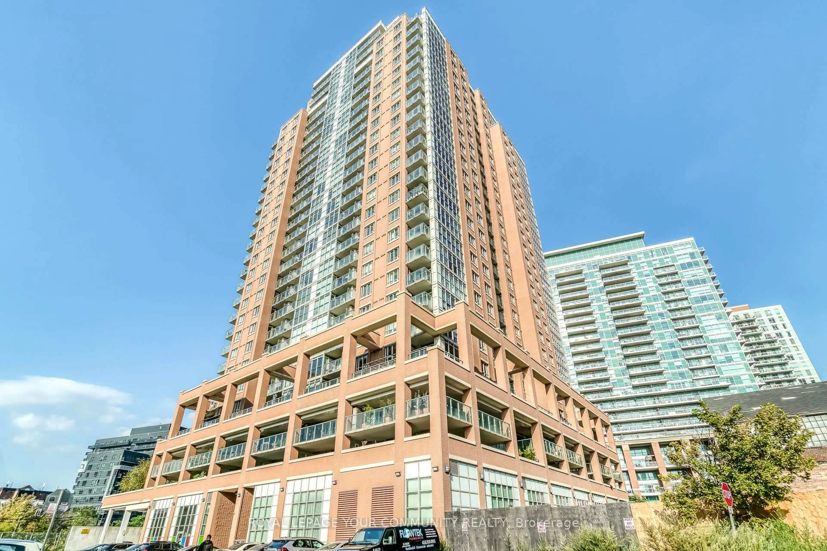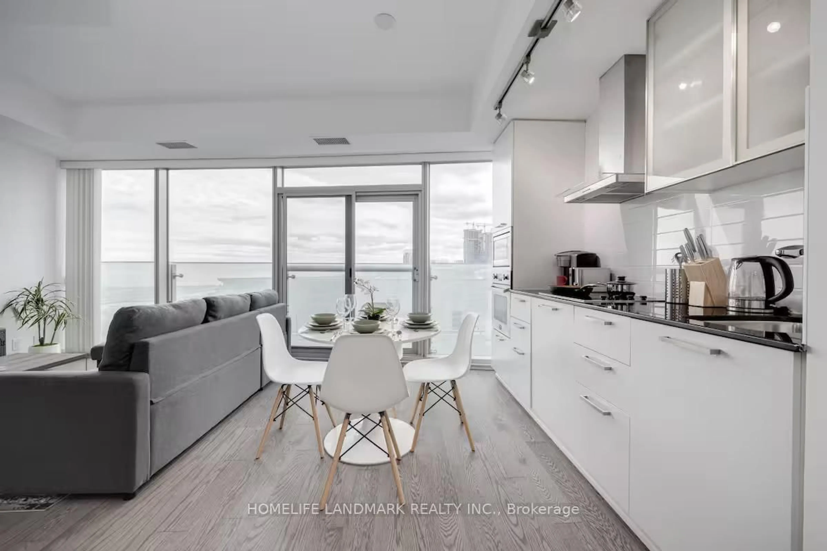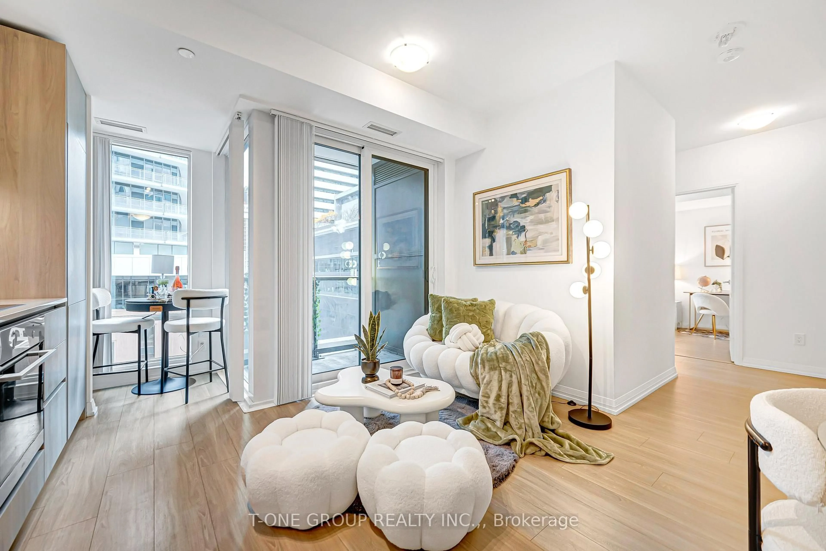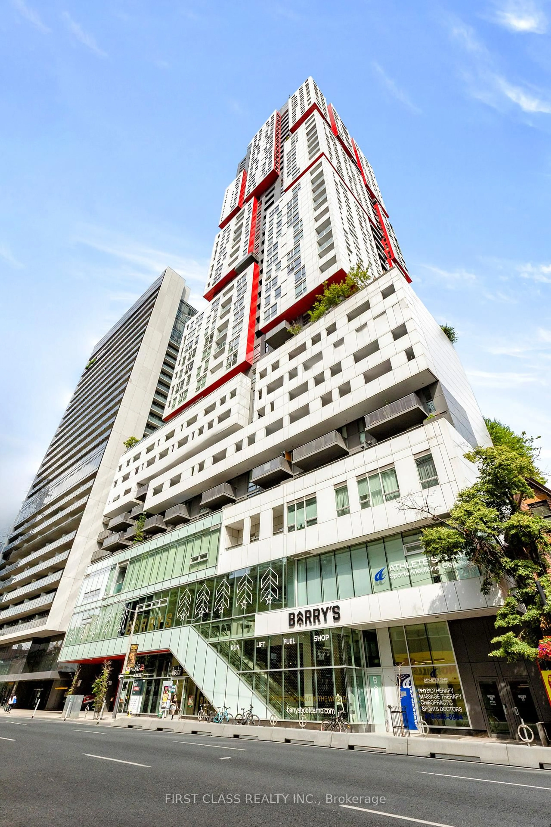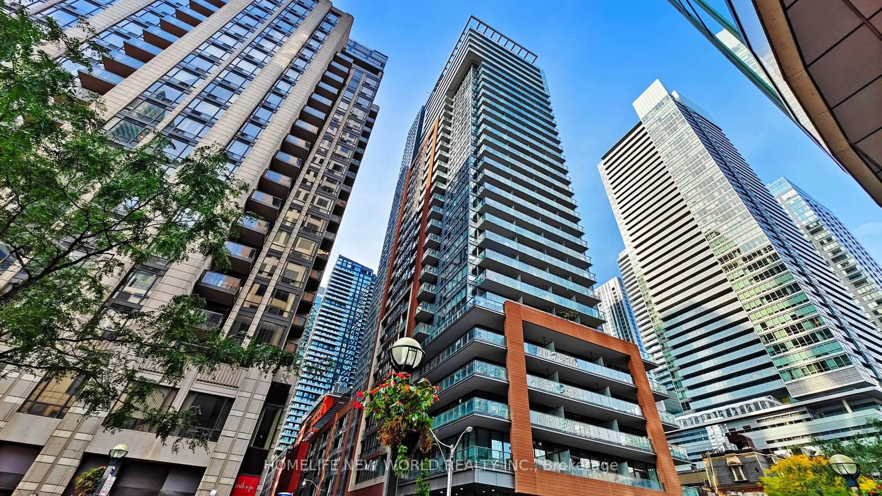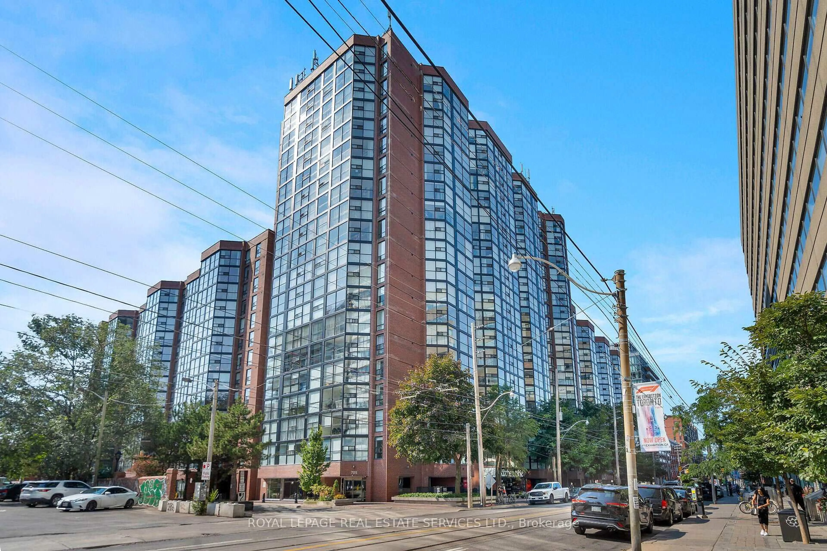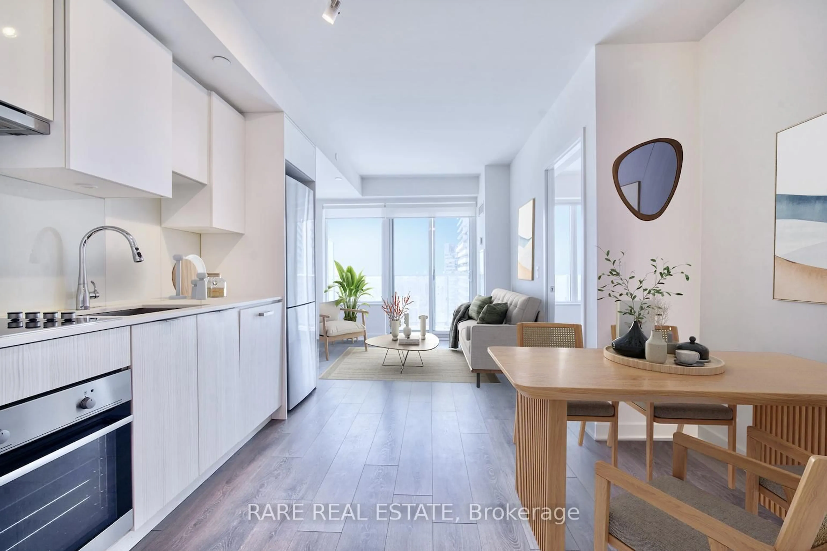Live in the Heart of Downtown Toronto at the Prestigious Fly Condos! Perched high above one of Toronto's most dynamic neighbourhoods, this stylish 1-bedroom suite is steps away from all downtown conveniences; Walk Score of 99 and a Transit Score of 100, every part of the city is at your fingertips. Inside, you'll find floor-to-ceiling windows that flood the space with natural light, a modern kitchen that includes a new integrated oven, newer fridge and dishwasher, luxury vinyl flooring throughout and a new in-suite washer & dryer! Upgraded smooth ceilings and privacy-enhancing frosted bedroom doors add a sleek, finished feel to this thoughtfully updated unit. Step outside and you're truly at the centre of it all. Located just minutes from Union Station, the Financial District, King West, Tiff Bell Lightbox, the Waterfront, and top restaurants, groceries, and nightlife. Fly Condos offers a full suite of lifestyle amenities, including a fitness centre, sauna, rooftop lounge, business boardroom, ground-floor espresso bar, and a dog park next door. Locker included for added storage convenience. Whether you're a professional craving the vibrancy of downtown or an investor seeking location and lifestyle in one package, Unit 1510 is a rare opportunity to own a piece of the core.
Inclusions: Incredible Amenities: Sauna, Bbq's, Party Rm With Bar, Guest Suites, Gym, Concierge, & Business Centre W/ Wifi. Unit Includes Fridge, Stove, Dishwasher, Washer And Dryer, Electrical Light Fixtures, Window Coverings And Locker.
