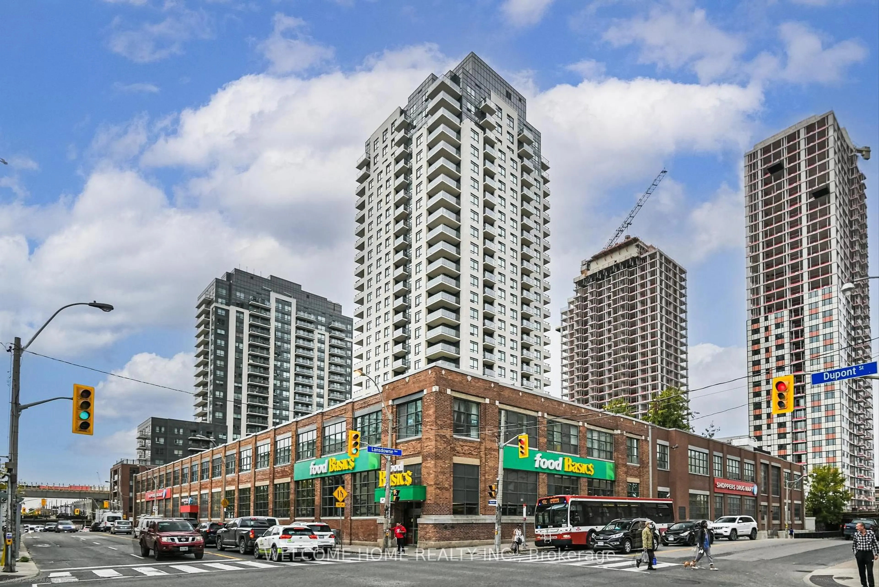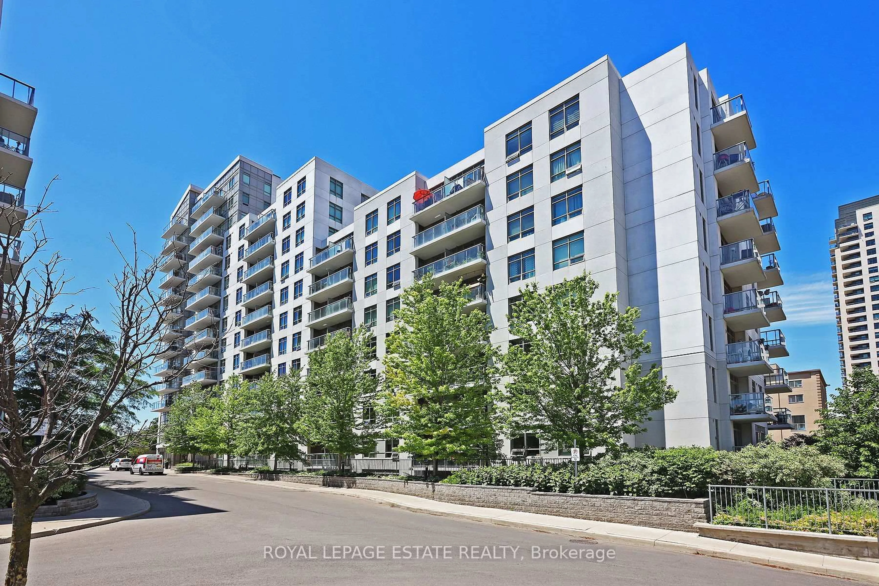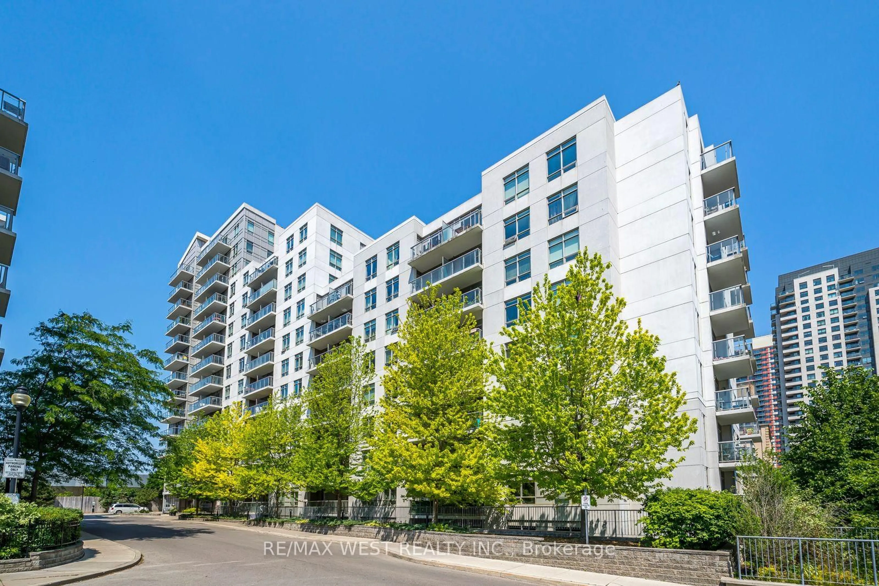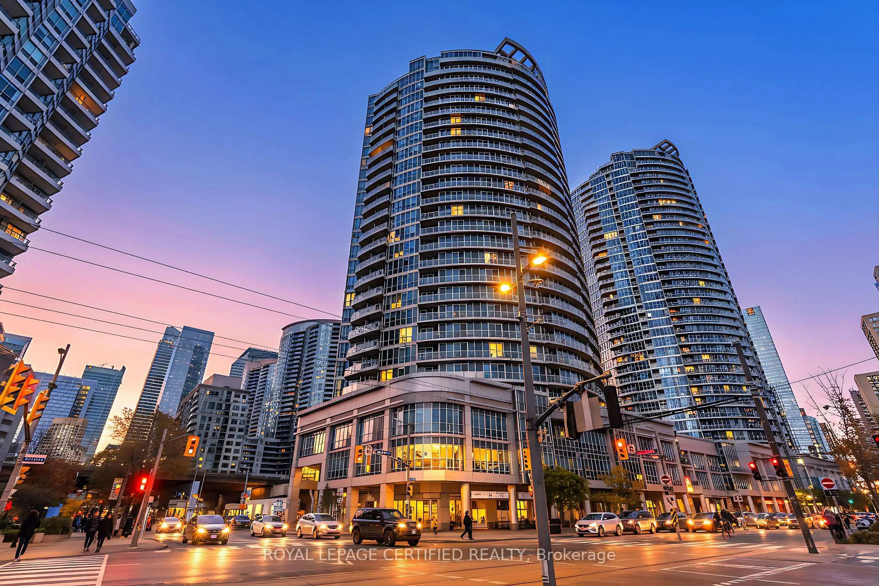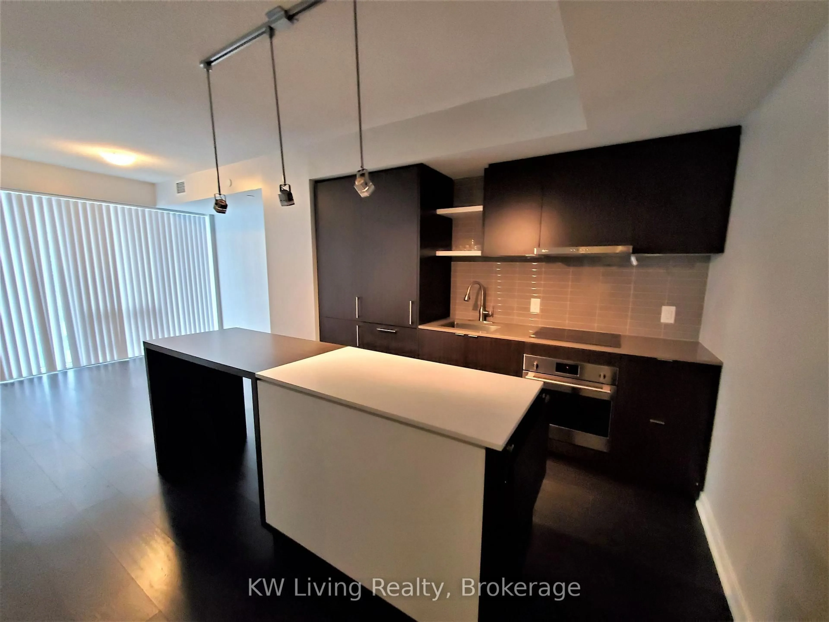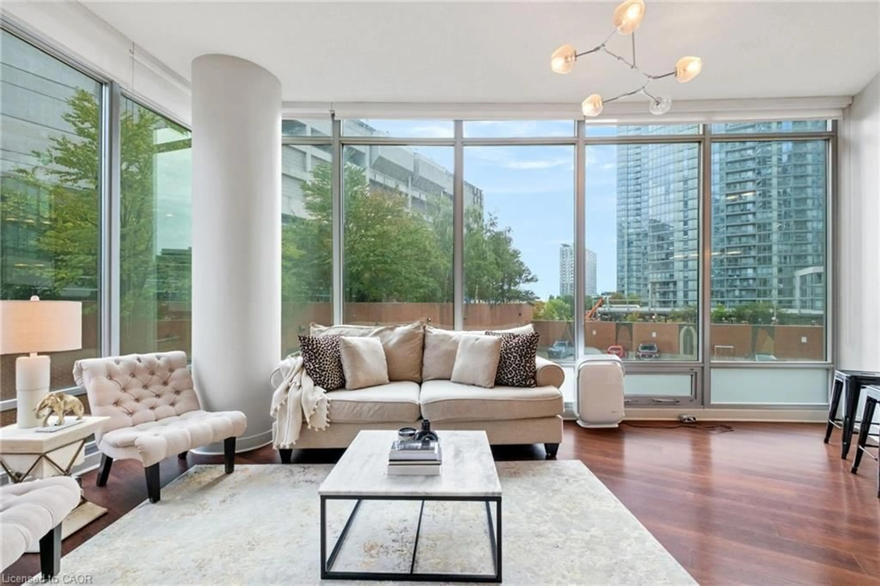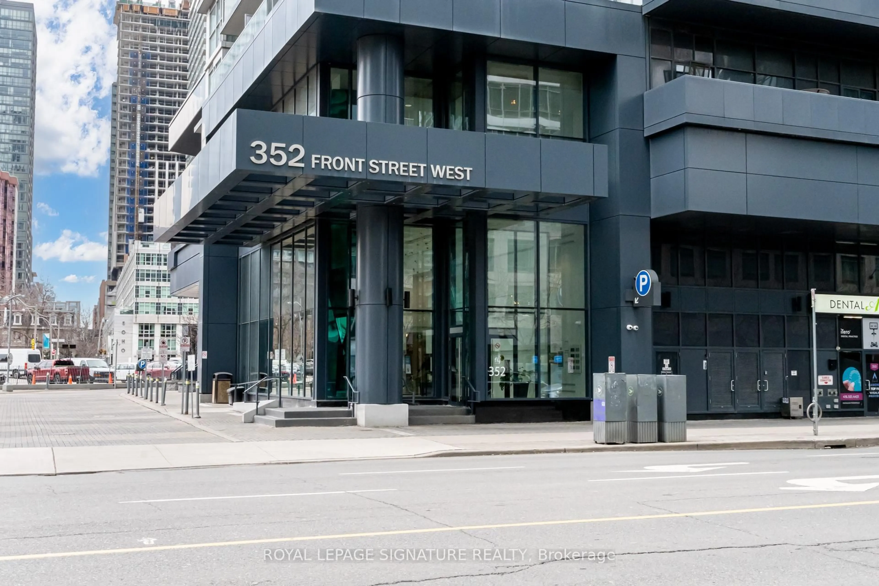1410 Dupont Rd #1702, Toronto, Ontario P1B 8Z4
Contact us about this property
Highlights
Estimated valueThis is the price Wahi expects this property to sell for.
The calculation is powered by our Instant Home Value Estimate, which uses current market and property price trends to estimate your home’s value with a 90% accuracy rate.Not available
Price/Sqft$881/sqft
Monthly cost
Open Calculator

Curious about what homes are selling for in this area?
Get a report on comparable homes with helpful insights and trends.
+6
Properties sold*
$515K
Median sold price*
*Based on last 30 days
Description
CN TOWER VIEW! Freshly Painted! Motivated Seller! Bright and Spacious 1 Bedroom, 1 Washroom. Open Concept, with modern Finishing. Enjoy a stylish kitchen with granite countertops and stainless steel appliances, a generously sized bedroom with an oversized closet, and a private balcony for City Skyline Views including the CN Tower. Located in the vibrant Junction Triangle with unbeatable convenience with TTC, Subway, Grocery Store, Shoppers Drug Mart, Food Basics, Steps Away. Along with Trendy Boutiques, cafes, restaurants, parks, and renowned schools, this neighborhood is perfect for any Family. Fuse Condo Residents enjoy access to premium amenities, including a third-floor outdoor terrace with walking trail to 1420 Dupont, a full gym, yoga studio, billiards lounge, theatre room, visitor parking, 24-hour security, and on-site management. Low Maintenance Fee, Low Property Tax, Don't miss your opportunity to call this your new home!
Property Details
Interior
Features
Main Floor
Dining
4.572 x 3.5052hardwood floor / Combined W/Living / Open Concept
Br
3.2512 x 2.8448hardwood floor / Window / Closet
Bathroom
0.0 x 0.03 Pc Bath
Kitchen
0.0 x 0.0Open Concept / Stainless Steel Appl / Granite Counter
Exterior
Features
Parking
Garage spaces 1
Garage type Underground
Other parking spaces 0
Total parking spaces 1
Condo Details
Inclusions
Property History
 23
23