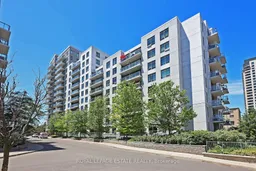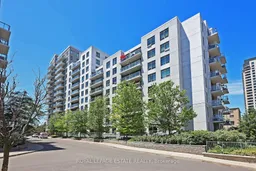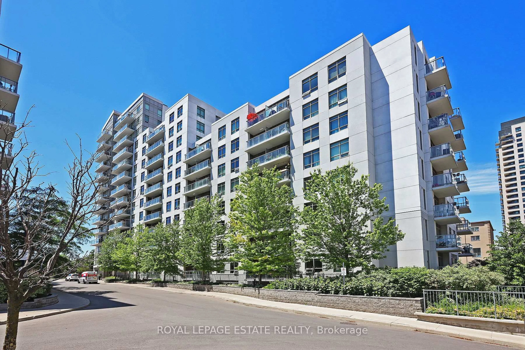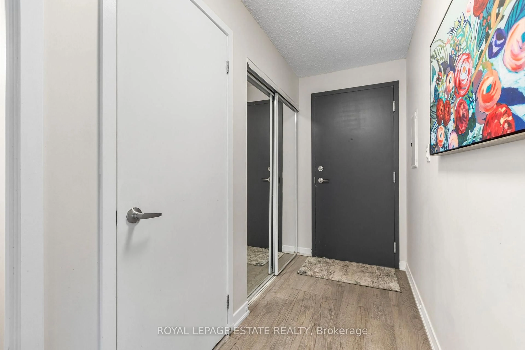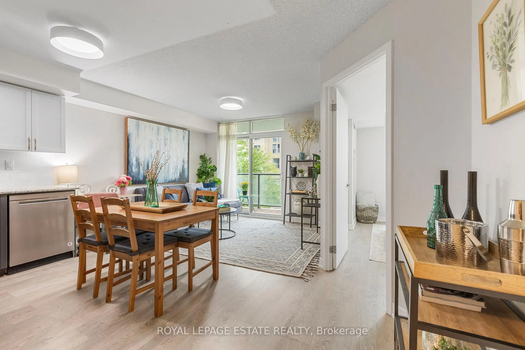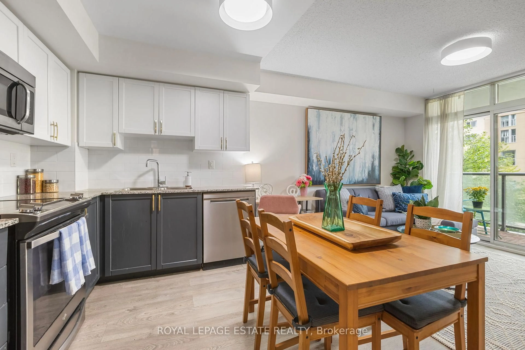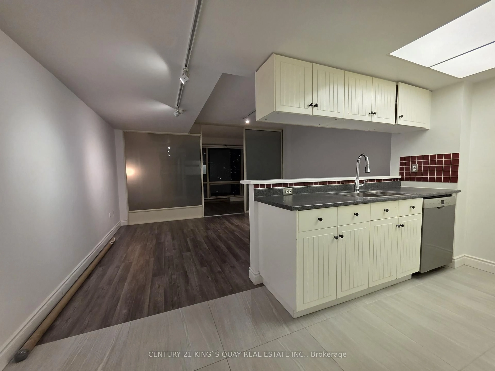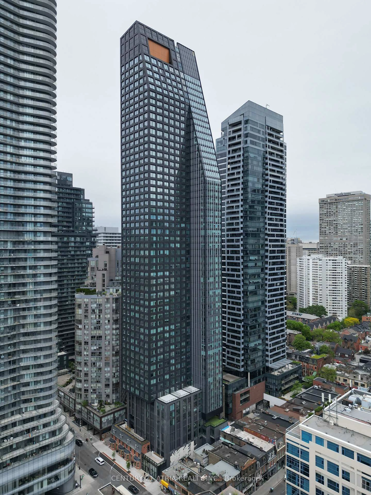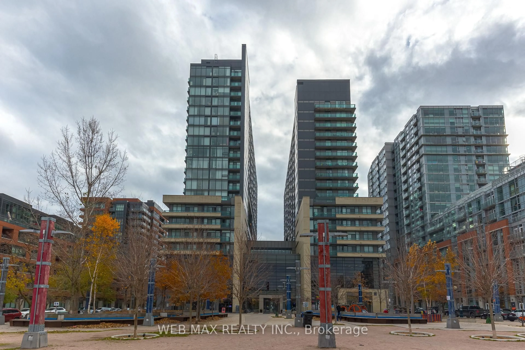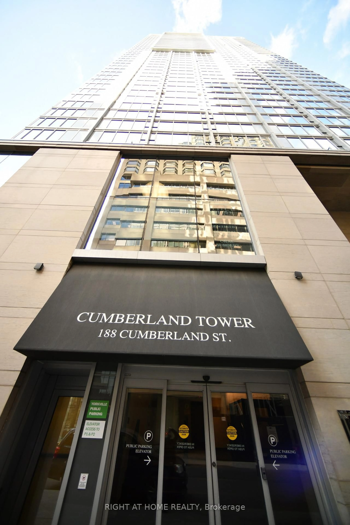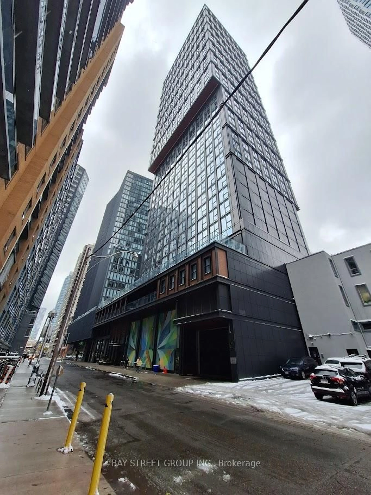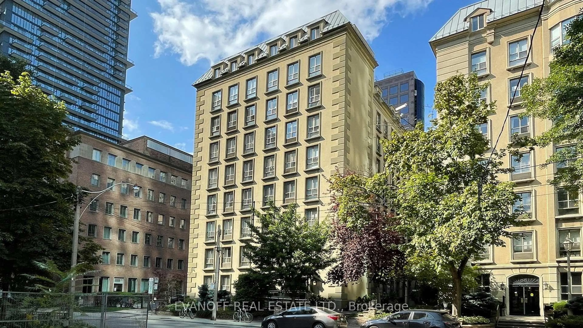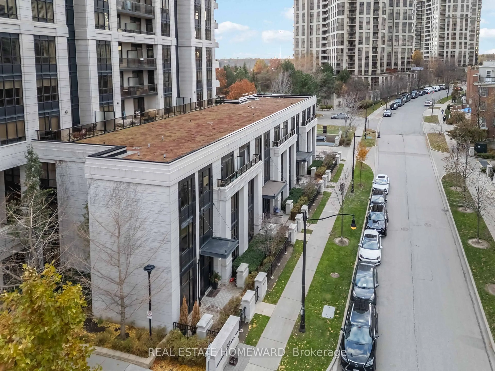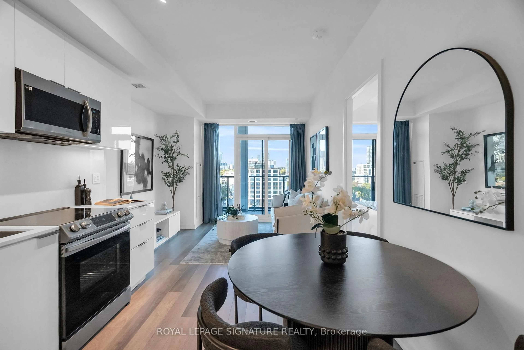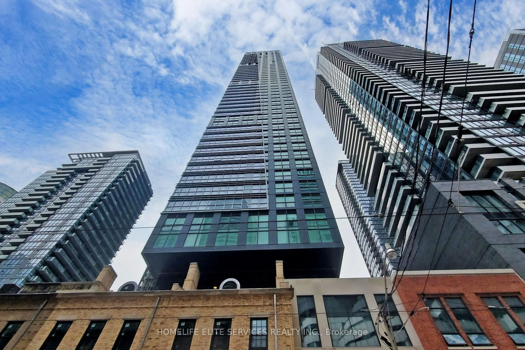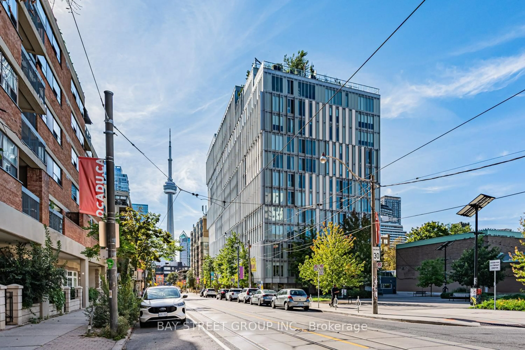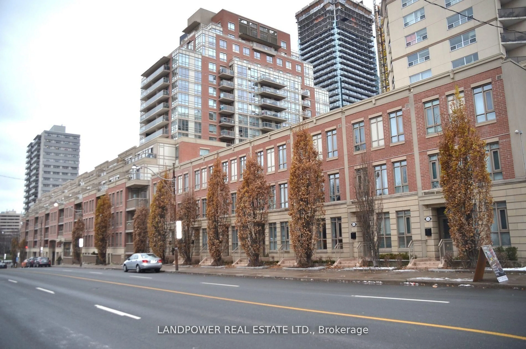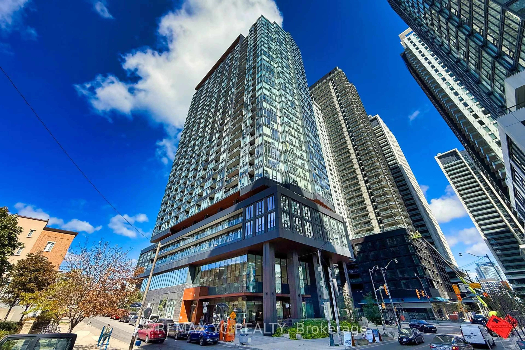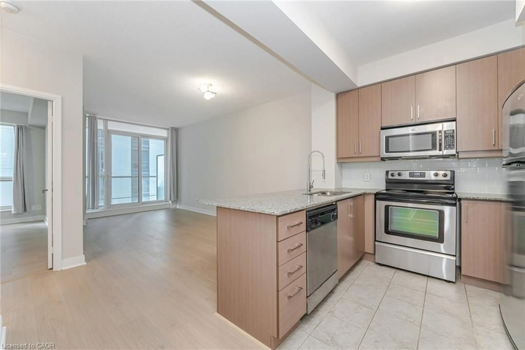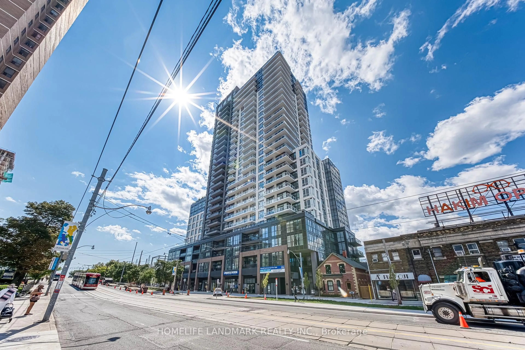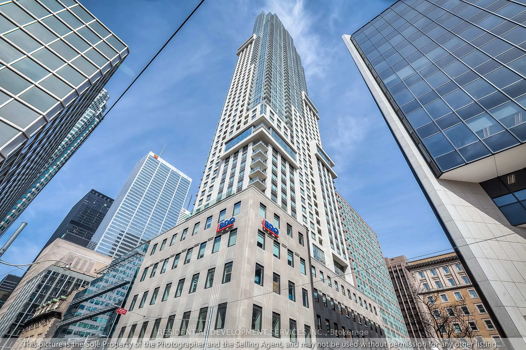816 Lansdowne Ave #206, Toronto, Ontario M6H 4K6
Contact us about this property
Highlights
Estimated valueThis is the price Wahi expects this property to sell for.
The calculation is powered by our Instant Home Value Estimate, which uses current market and property price trends to estimate your home’s value with a 90% accuracy rate.Not available
Price/Sqft$917/sqft
Monthly cost
Open Calculator
Description
Welcome to the ideal 1 Bed, 1 Bath condo with Parking, Locker and a Balcony - perfect for a First Time Buyer or Investor. This unit is 534sqft with no wasted space - as you enter you're greeted with a proper Foyer with double coat closet plus ensuite laundry instead of tumbling directly into a Kitchen or Living Room; the open concept Kitchen/Living/Dining without weird angles or useless nooks means you have options on how best the space can work for you. Currently the Kitchen (with ample cupboard space, stainless steel appliances and granite countertops) is eat-in with a proper dining table but if you'd prefer an island with bar seating that is certainly an option! The Living Room currently features not only seating for TV viewing or relaxing but also a proper desk/work station area in case you work for home or need to study. Walking out from the Living Room is the Balcony that overlooks the condos courtyard and trees. The Bedroom has built-in cupboards for plenty of storage but don't forget there's also an owned locker for any overflow items. The locker is on the same level as the owned parking spot making it very convenient. The 4 piece bathroom features a soaker tub to help you relax at the end of a long day. Located at the corner of Lansdowne and Dupont this condo building is located close to everything (nearby essentials include a pharmacy, grocery and dollar store) from the subway and GO/UP Express to restaurants and bars plus as a growing and developing community more is coming soon to the area.
Property Details
Interior
Features
Flat Floor
Foyer
3.5 x 1.26Double Closet / Combined W/Laundry / Vinyl Floor
Kitchen
2.24 x 3.36Stainless Steel Appl / Granite Counter / Eat-In Kitchen
Living
3.06 x 3.53Combined W/Kitchen / Vinyl Floor / W/O To Balcony
Br
1.47 x 1.07Large Window / B/I Closet / Vinyl Floor
Exterior
Features
Parking
Garage spaces 1
Garage type Underground
Other parking spaces 0
Total parking spaces 1
Condo Details
Inclusions
Property History
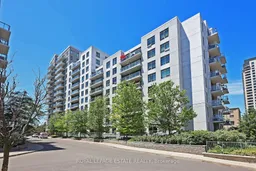 30
30