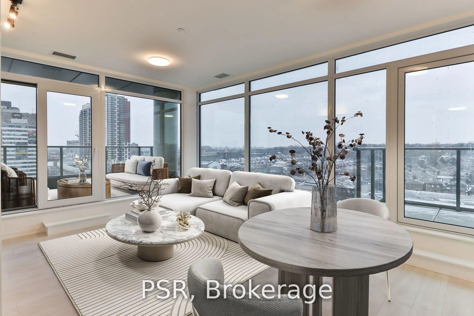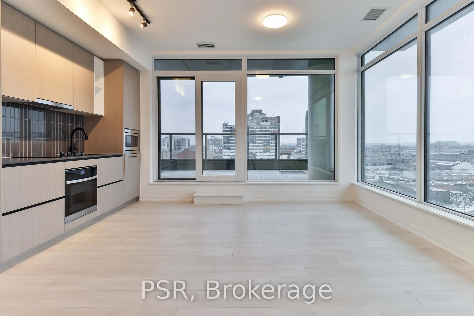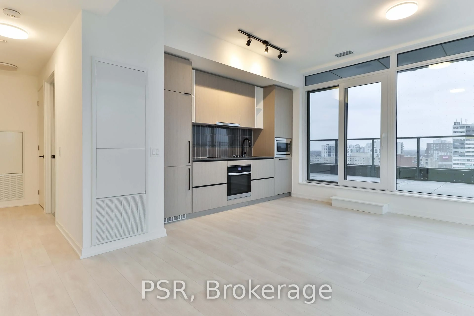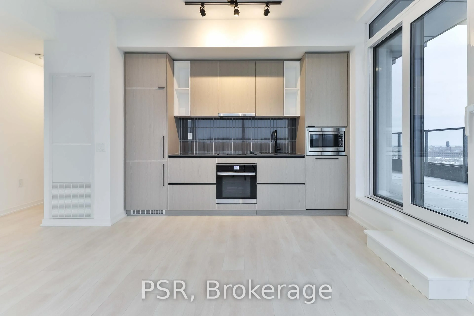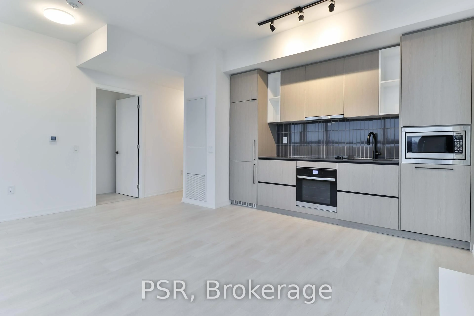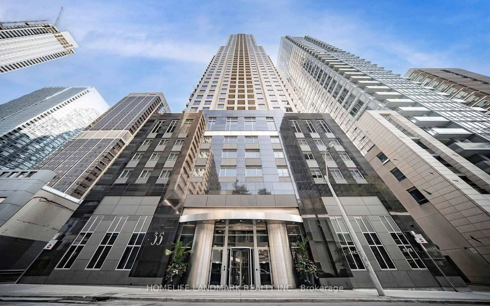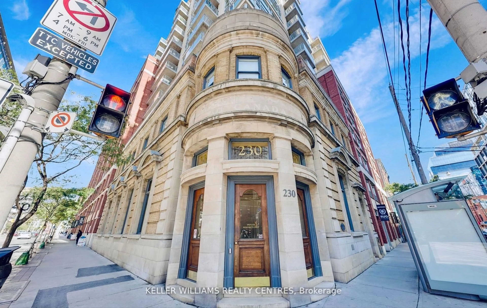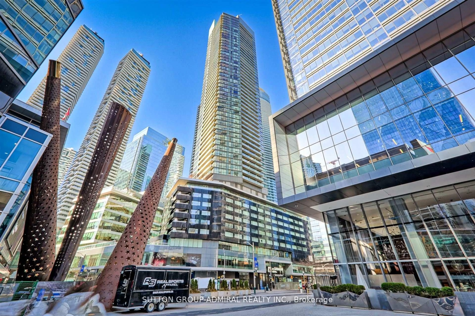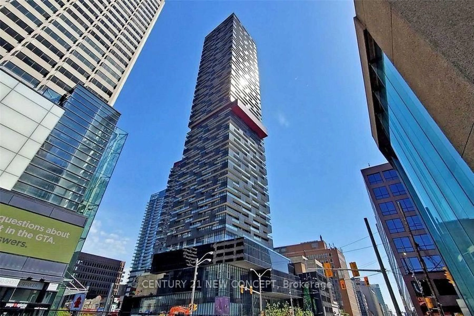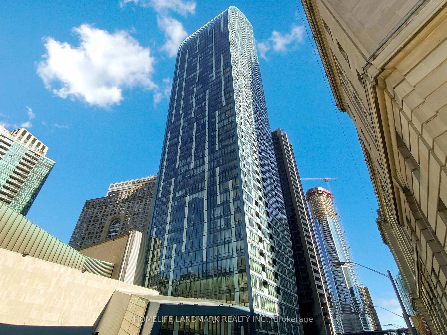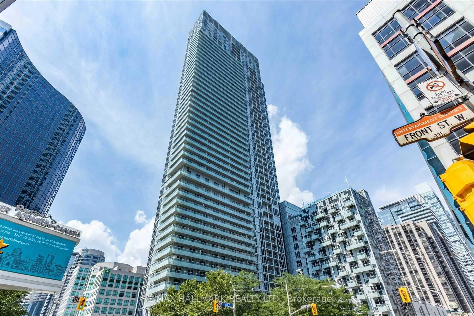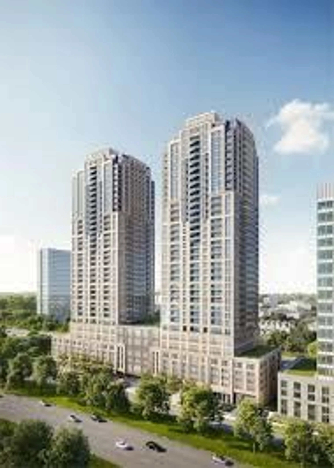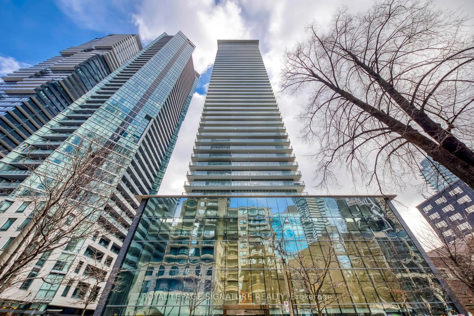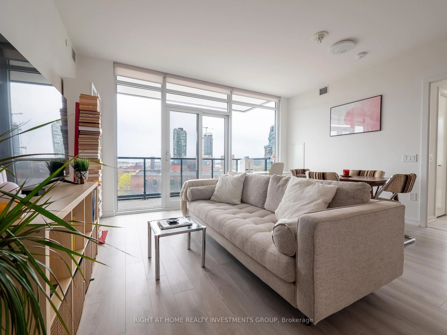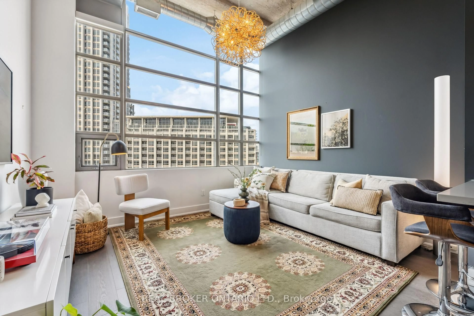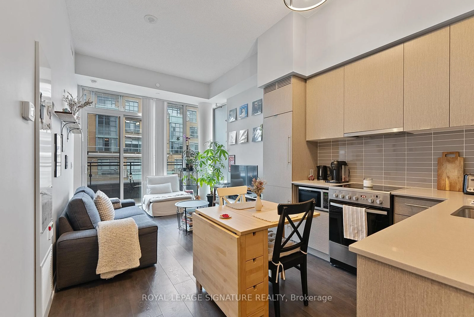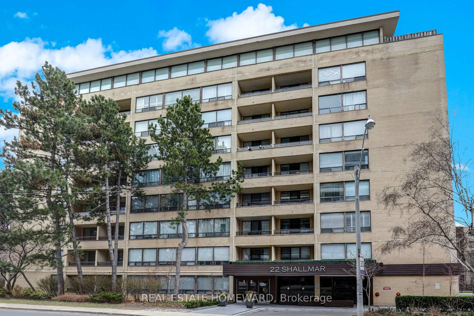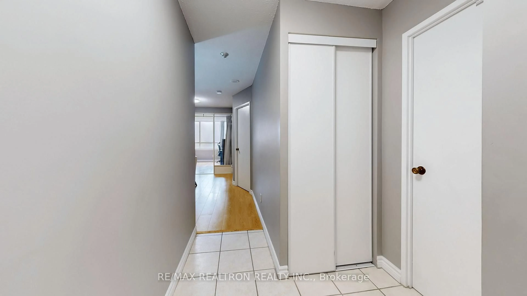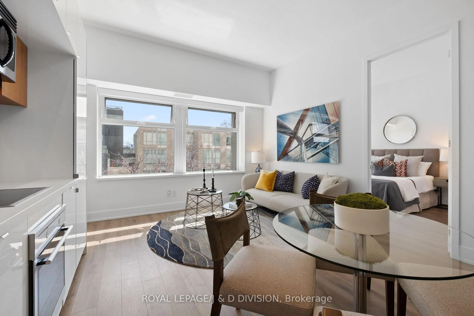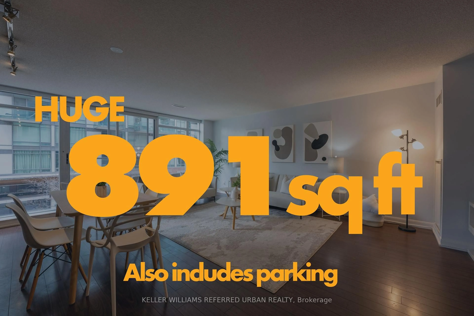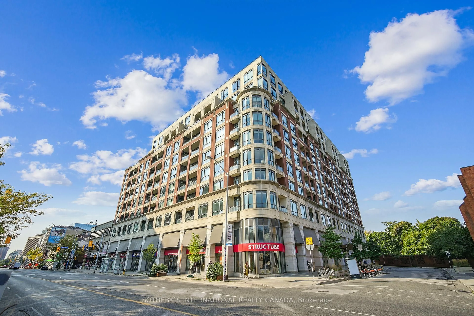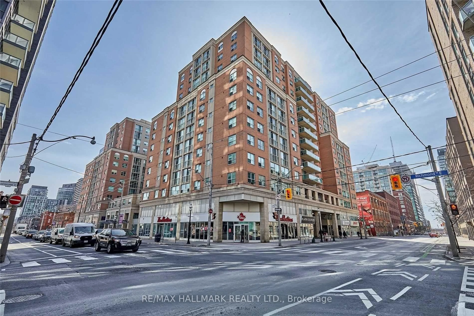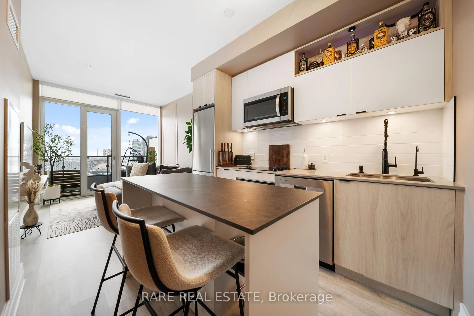1285 Dupont St #903, Toronto, Ontario M6H 2A6
Contact us about this property
Highlights
Estimated ValueThis is the price Wahi expects this property to sell for.
The calculation is powered by our Instant Home Value Estimate, which uses current market and property price trends to estimate your home’s value with a 90% accuracy rate.Not available
Price/Sqft$1,058/sqft
Est. Mortgage$3,392/mo
Maintenance fees$527/mo
Tax Amount (2025)-
Days On Market58 days
Description
Two Private Terraces & Unobstructed Views! Welcome To This Beautifully & Thoughtfully Laid-Out Suite, With 2Beds, 2Baths & Two Large Private Terraces. This Split Plan Has Privacy & Functionality In Mind, Perfect For Young Professionals, Families, And Roommates Alike. Large Windows Throughout, Modern Kitchen With Panelled Integrated Appliances, Great Sized Bedrooms Both On Exterior Windows. Two Expansive Terraces Provide Ample Space For Outdoor Living, Whether You're Relaxing, Dining, Or Entertaining, All While Enjoying The Perfect Sunset & Unobstructed Views. Amenities Include 24Hr Conc, Fitness Centre, Kids Play Room, Rooftop Pool, Co-Working Space, Theatre Room, BBQ's & Fire-Pits, And More. Enjoy All That This Master-Planned Community Has To Offer, Including A Brand New 8-Acre Park & Community Centre (Currently Under Construction!). Experience The Convenience Of Multiple TTC Stops, Grocery, Geary Ave Restaurants & Bars, Close To Bloor St, Junction & Annex Neighbourhoods.
Property Details
Interior
Features
Main Floor
Living
0.0 x 0.0Large Window / W/O To Terrace / Open Concept
Dining
0.0 x 0.0Combined W/Living / Large Window / Open Concept
Kitchen
0.0 x 0.0B/I Appliances / Modern Kitchen / South View
Primary
0.0 x 0.0W/O To Terrace / Window / 3 Pc Ensuite
Exterior
Features
Parking
Garage spaces -
Garage type -
Total parking spaces 1
Condo Details
Amenities
Bike Storage, Concierge, Gym, Outdoor Pool, Party/Meeting Room, Visitor Parking
Inclusions
Property History
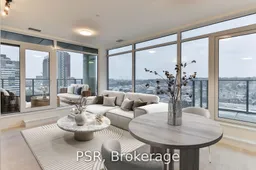 22
22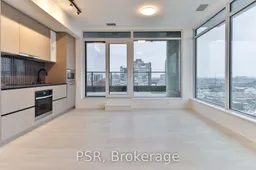
Get up to 2.5% cashback when you buy your dream home with Wahi Cashback

A new way to buy a home that puts cash back in your pocket.
- Our in-house Realtors do more deals and bring that negotiating power into your corner
- We leverage technology to get you more insights, move faster and simplify the process
- Our digital business model means we pass the savings onto you, with up to 2.5% cashback on the purchase of your home
