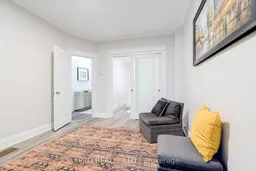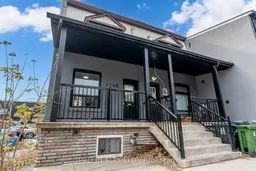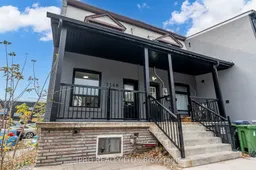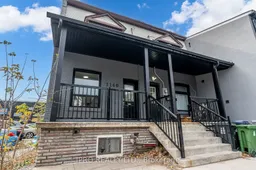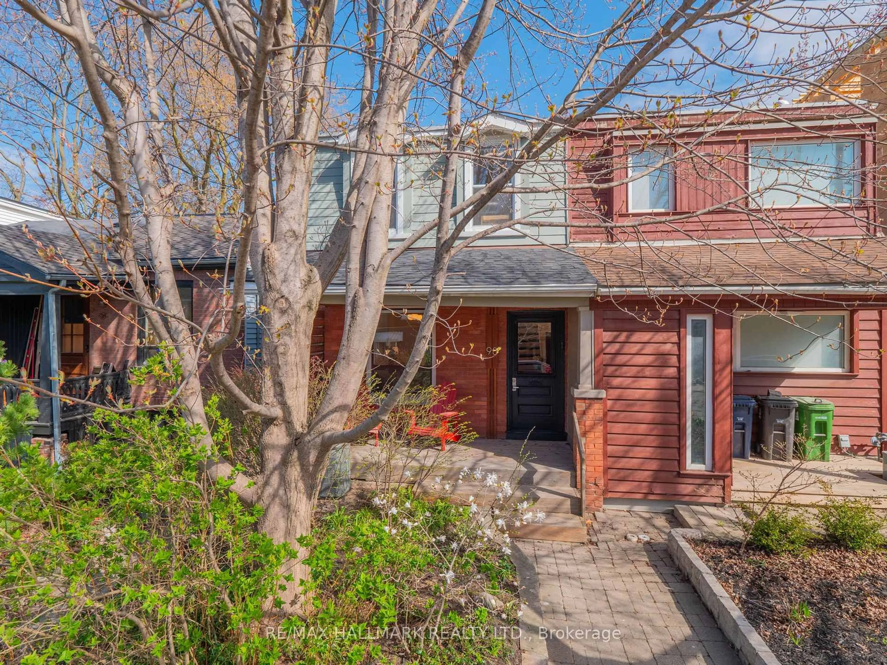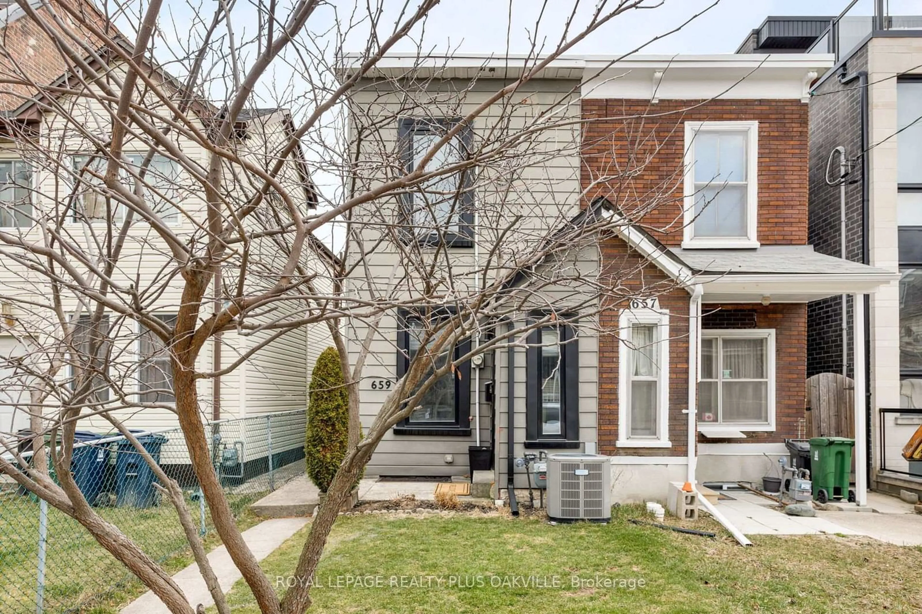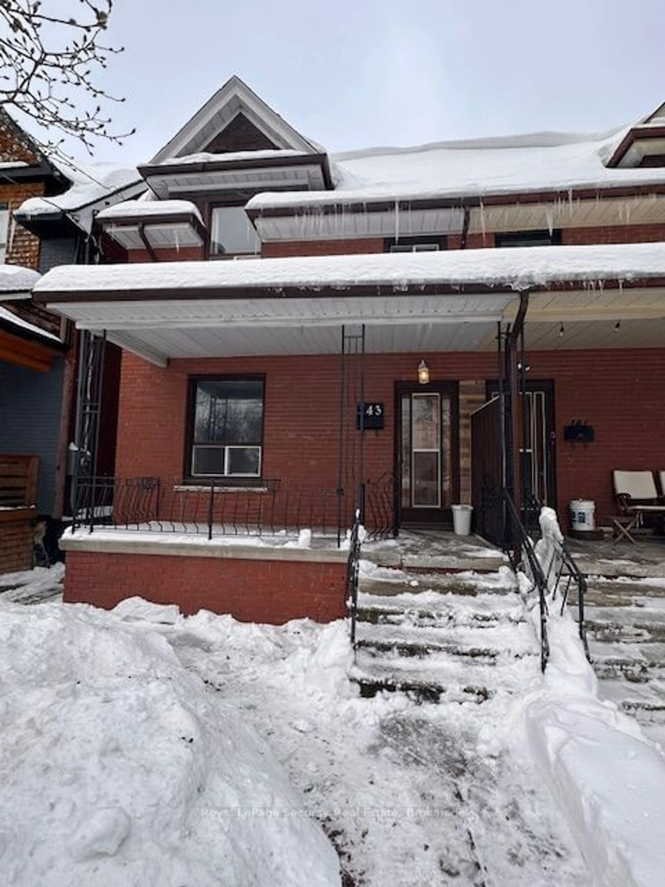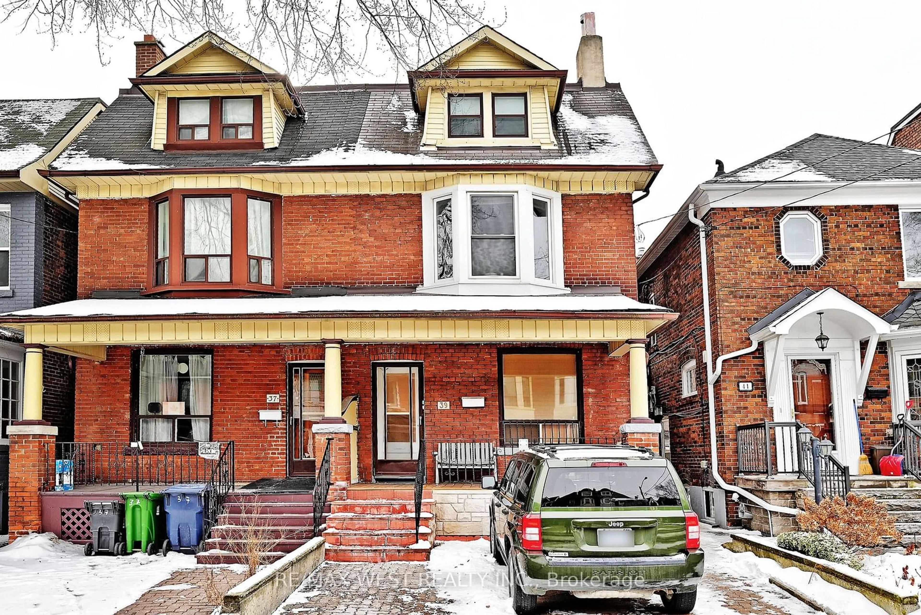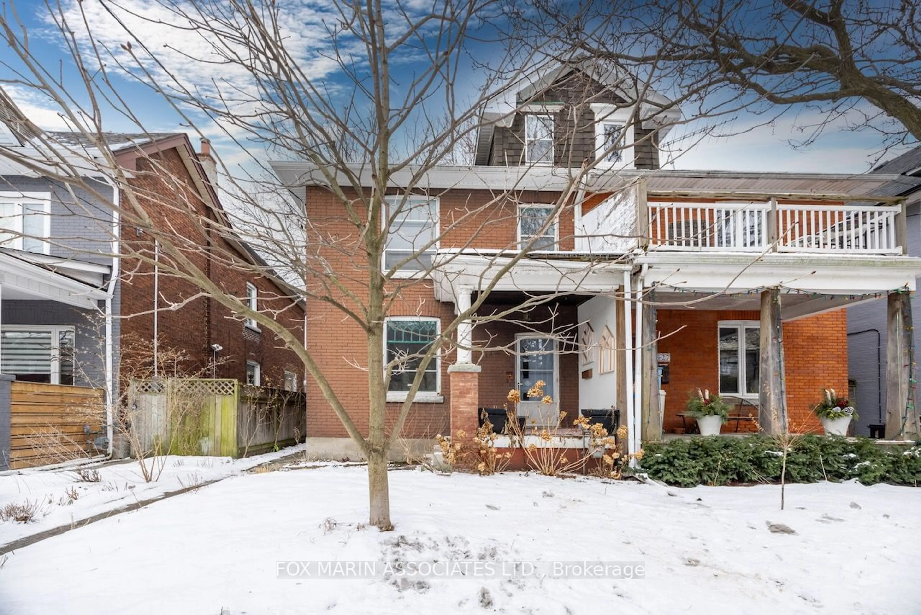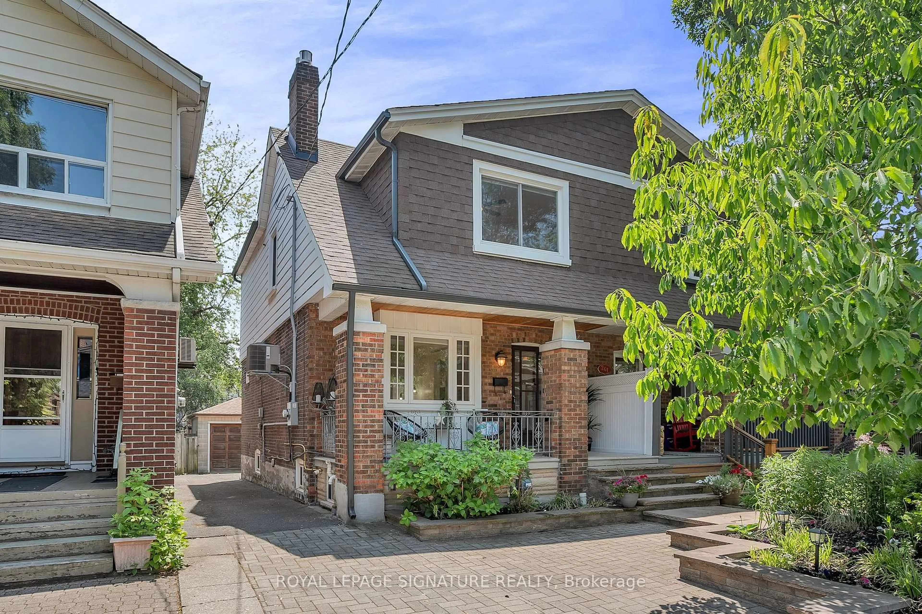Discover the epitome of modern living in this exquisitely updated two-story residence nestled in the vibrant heart of Wallace Emerson. Ideally situated adjacent to Dufferin Subway Station, this charming home features two distinct units, making it an exceptional opportunity for both discerning investors and homeowners seeking to rent one unit while residing in the other. The combined market rents for both units could soar to an impressive $5,700.00. Recently revitalized, the lower floor underwent a complete transformation in 2024, while the second-floor unit was elegantly updated in 2021. Ascend to the second floor, where you will find a stylish two-bedroom unit boasting a contemporary kitchen that overlooks the serene backyard. The main floor unit, which spans two levels including the basement, offers the flexibility of three or four bedrooms and seamless access to a tranquil backyard oasis, complete with a spacious shed for storage. Additional features include a backup valve installed in 2021 and much more. With the property currently vacant, buyers can enjoy the the option of a swift closing or the opportunity to select tenants that meet their criteria. This location is a commuter's dream, with the subway station just a five-minute stroll away, and a shopping mall within a three-minute drive (or a ten-minute walk). Coin laundry facilities are conveniently located just steps from the home, while Dufferin Grove Park and an outdoor skating rink are a mere seven-minute walk away. Numerous elementary and secondary schools are also within a short walking distance. Bloor Street is lined with an array of restaurants and cafes, ready to be discovered by you or your future tenants. With several development projects underway in the vicinity, this prime location is poised for significant appreciation in value in the coming years. This property is a must-see schedule your visit today!
Inclusions: 1 Stainless Steel (S/S) Fridge, 1 S/S Stove, 1 White Fridge, 1 White Stove, 1 White Microwave, 1 S/S Range Hood, All Electronic Light Fixtures.
