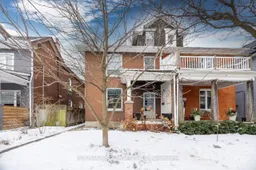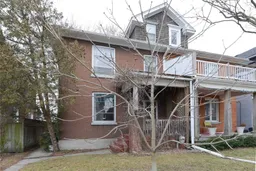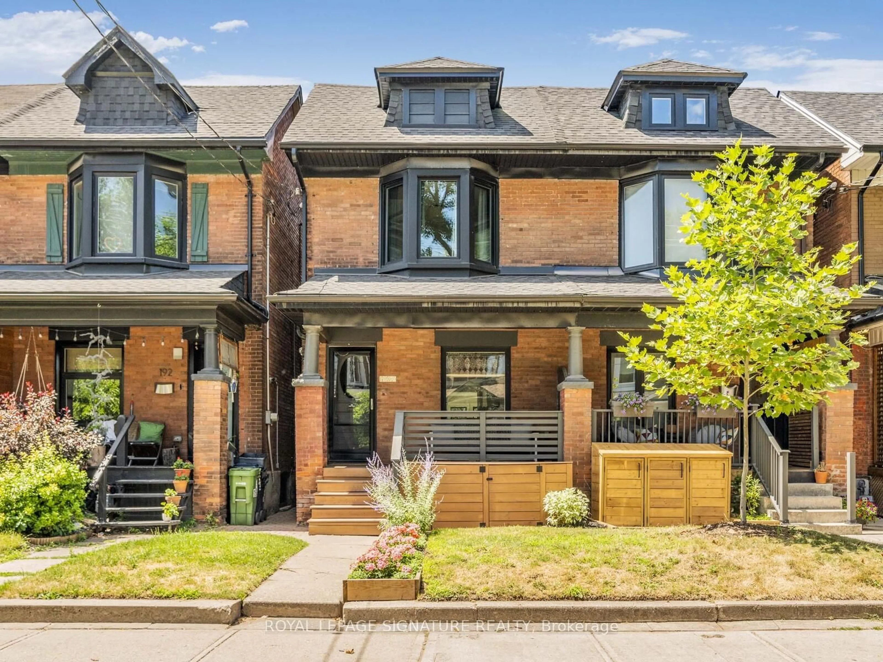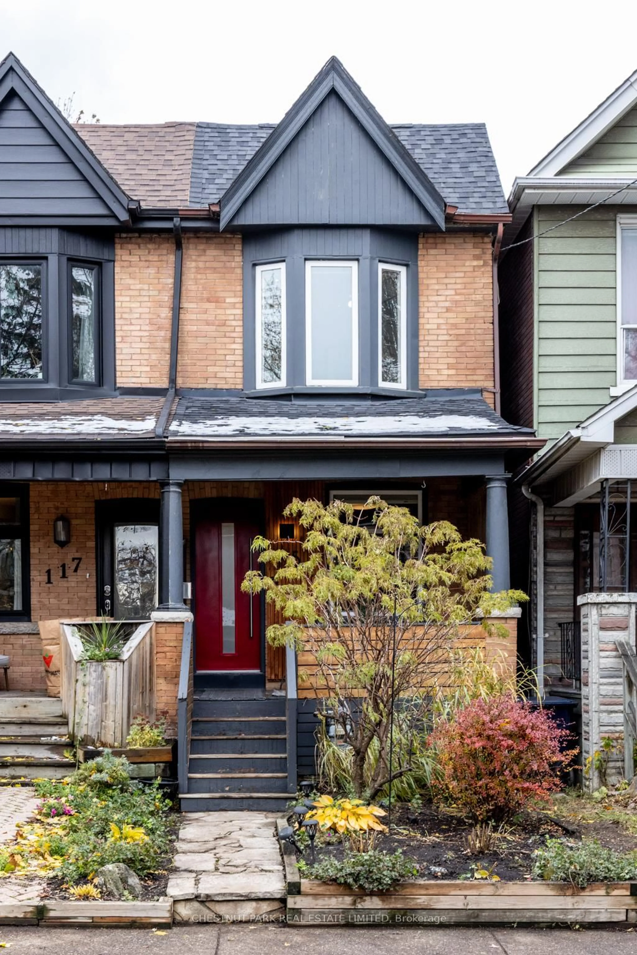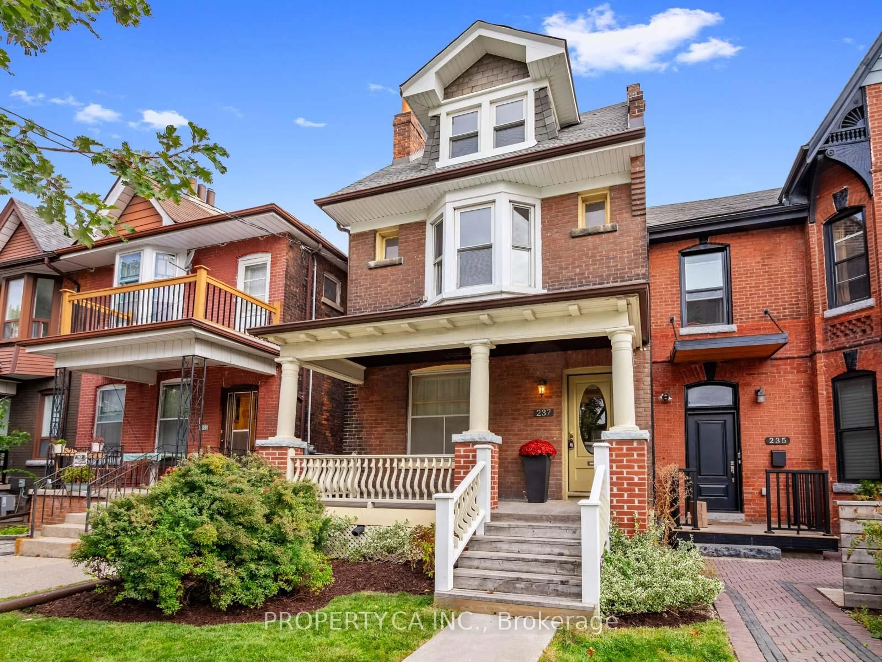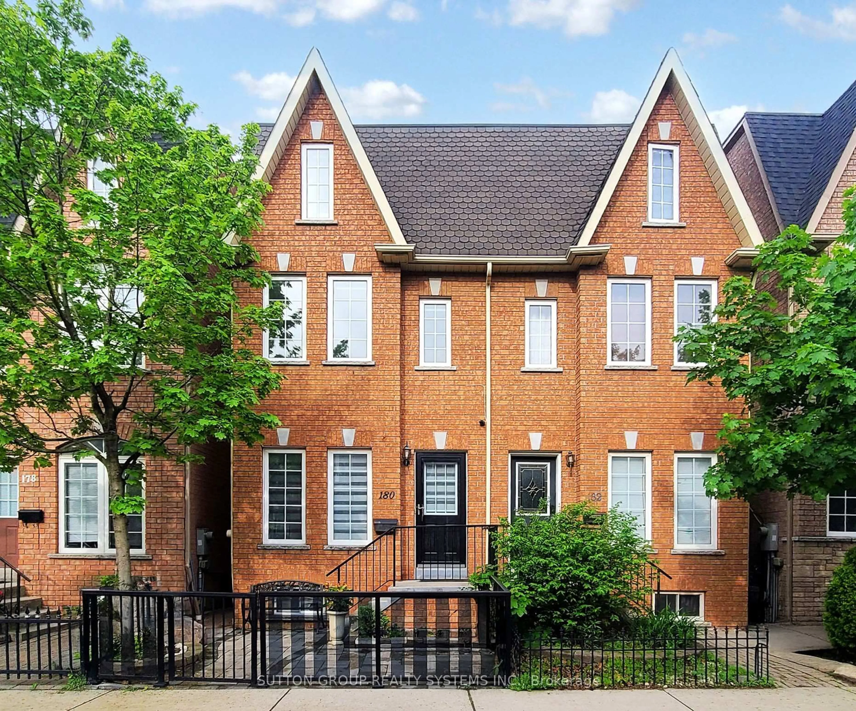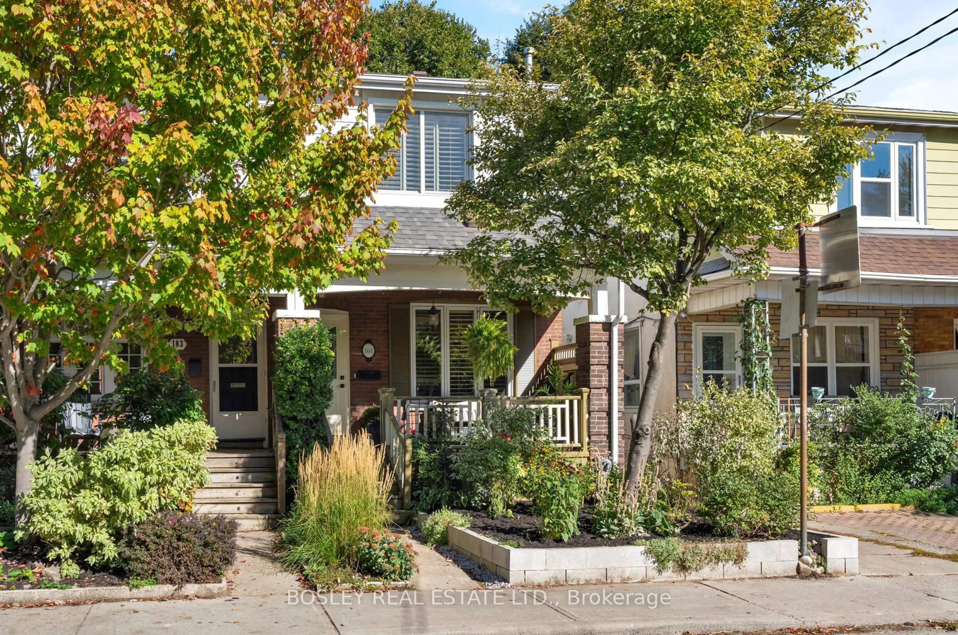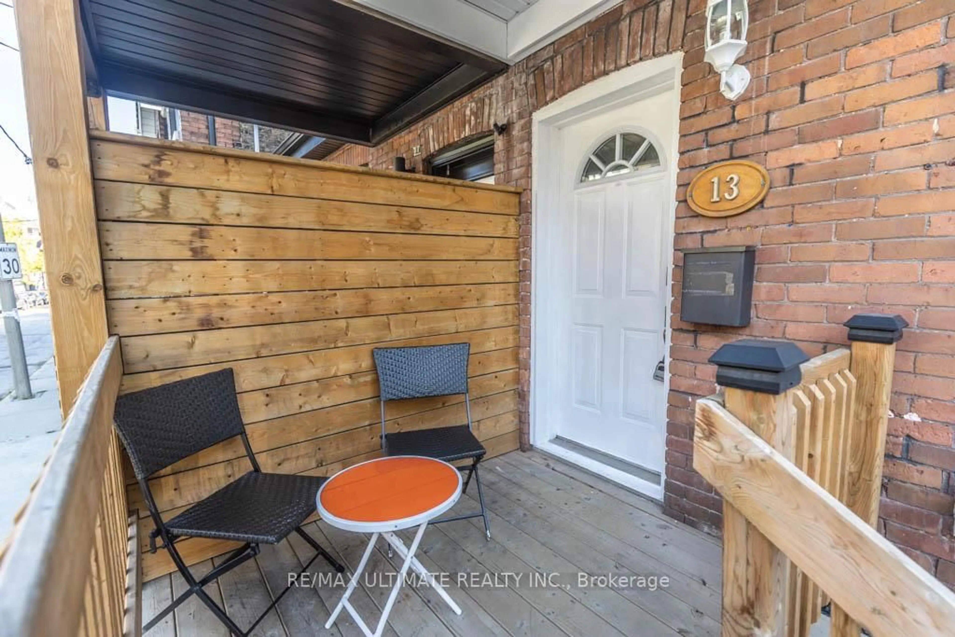Maria. Suddenly, The Name Will Never Be The Same! In The Quiet Cadence Of A Bygone Era Rises A Home Draped In History, A Testament To The Classic Grace Of Turn-Of-The-Century Architecture A West Side Story. Sunlight Illuminates This Warm, Inviting 2.5-Story Residence, Where Cozy Alcoves And Spacious Chambers Strike A Perfect Balance Of Pretty Meeting Possibilities. Reflecting A Minimalist Aesthetic, This Pull-On-Your-Heartstrings Gentle & Generous Giant Basks In The Glow Of Crisp Ivory Walls, Clean Lines And Classic Features & Finishes With Whispers Of Its Original Character. The Home Unfolds To Reveal An Intimate Tableau Of Its Late 1800s Monograms With Traces Of Its Beginnings, Including High Ceilings & Tall Passageways, Inclusive Of Grand Staircases, Etched Window Panes & Rich Hardwood Flooring. Outside, Meet Your Mature Trees And Expansive Garden Spaces While Embracing This Walkable & Commutable Junction Neighbourhood. Seamlessly Integrate A Laneway Build While Preserving Your Sprawling Backyard, Gardens And Recreation Space On The 25 X 144 Lot. A Rare Opportunity To Restore And Reimagine A Piece Of Torontos Architectural History Where Timeless Charm Meets Its Next Chapter. A Rare Yet Compelling Find For End-Users, Investors, Project-Minded Designers Or Dream-Builders Alike.
Inclusions: Fridge, Stove, Dishwasher, Micro/Rangehood, Kitchen Counter Table, Washer & Dryer. All Existing Light Fixtures & Window Coverings. All Shelving & B/I Closet Organizers. All Garden Planters, Backyard Fire Box, Firewood Storage Box & Outdoor Daybed.
