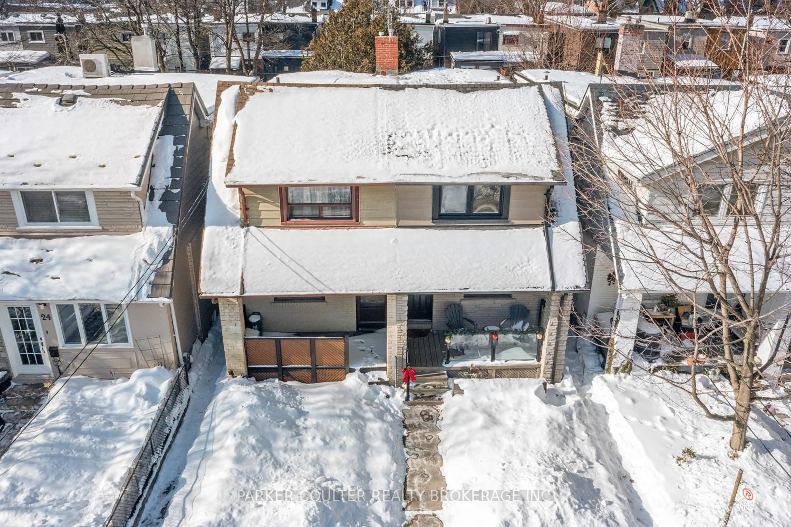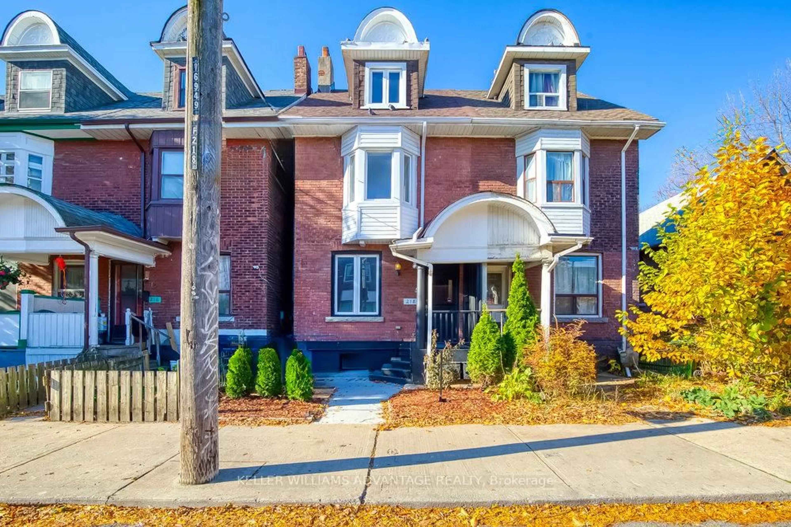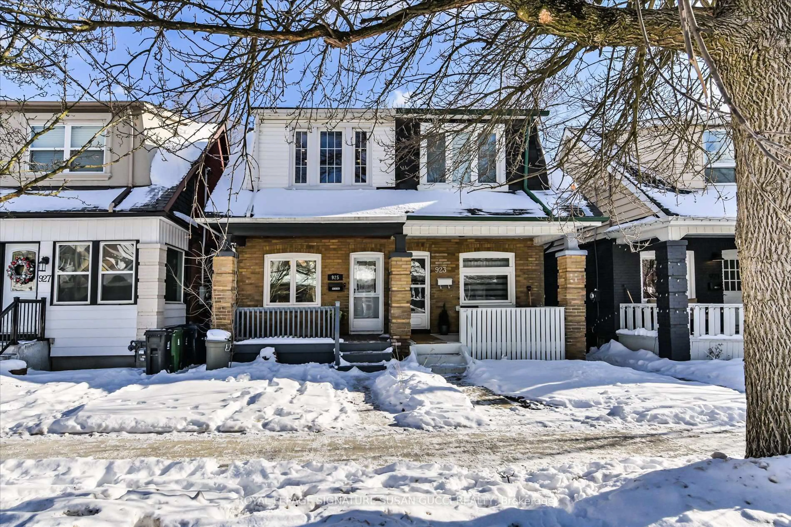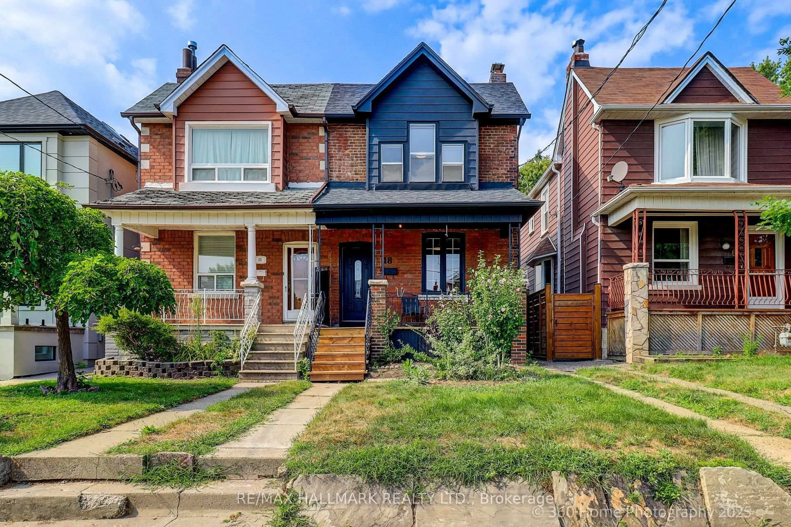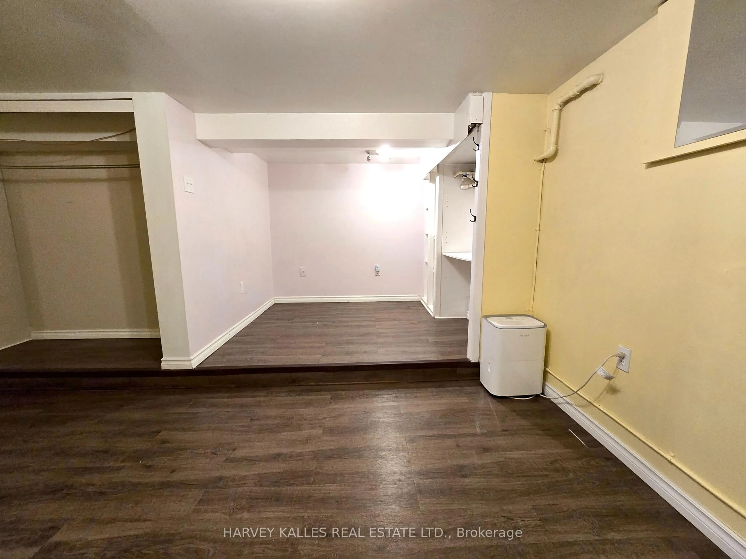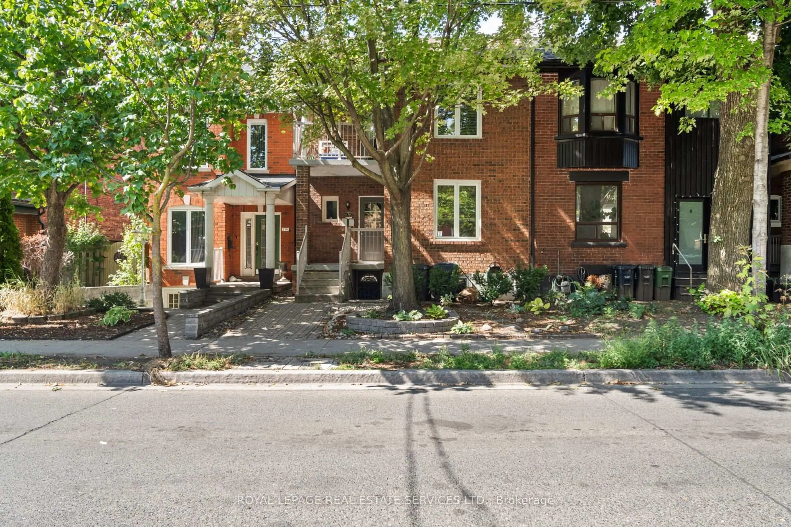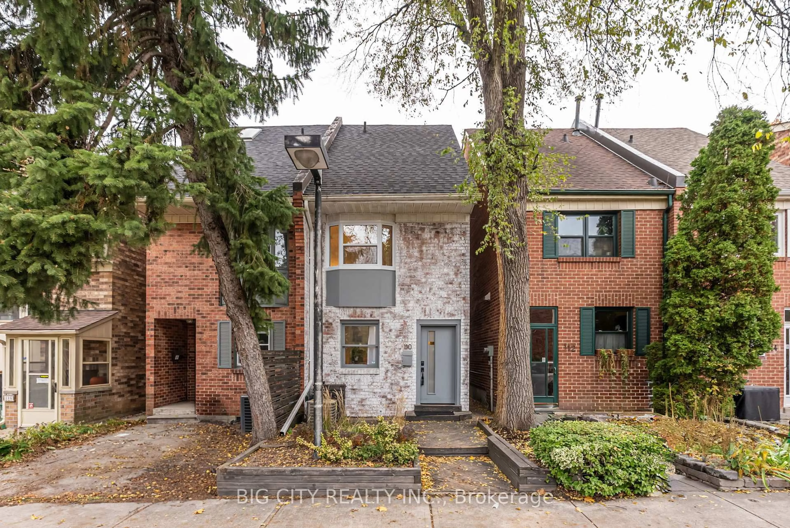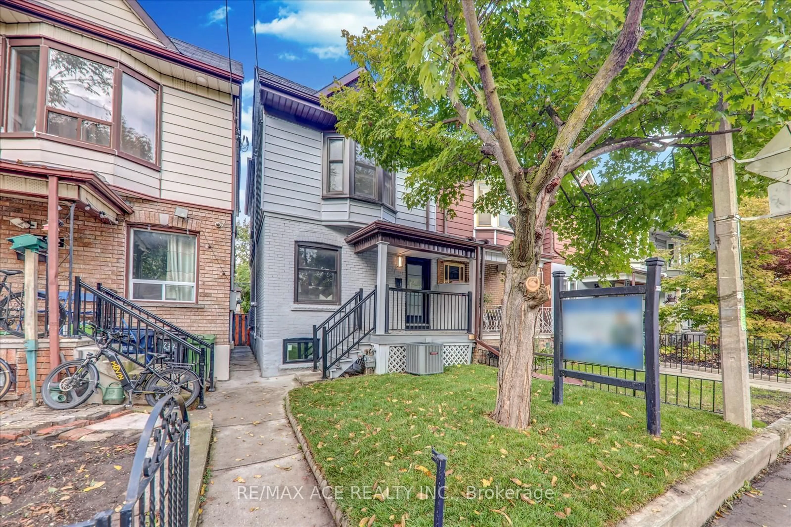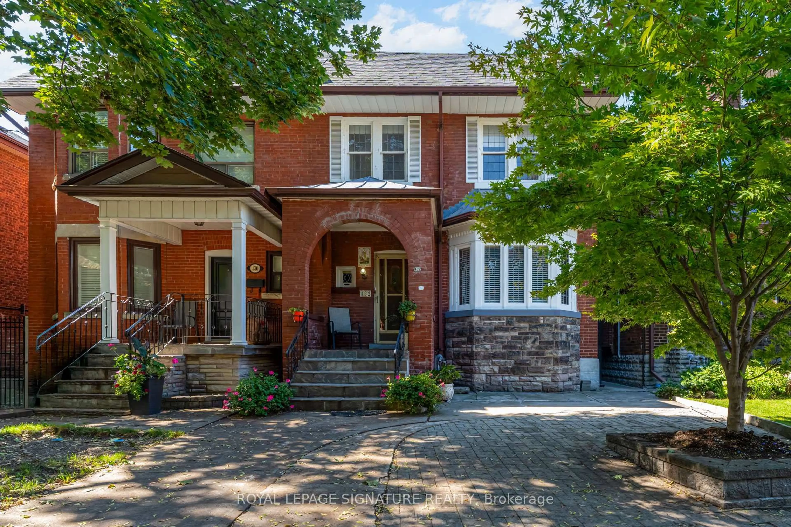Heritage Charm Meets Modern Confidence | Designer-Renovated Corso Italia Semi. Every so often, a home resolves Toronto's dilemma: character or reliability. For buyers seeking the soul of old Toronto with the confidence of a modern rebuild, 69 Peterborough Ave is reimagined for contemporary living. Step inside a light-filled, open-concept main floor where exposed brick & wide-plank engineered hardwood meet thoughtful flow. Custom Carrara marble kitchen features continuous slabs across the counters, waterfall island & backsplash that culminate in a full-height marble surround window frame. A walkout leads to the upper tier of acustom deck with pergola and privacy fencing (2024), extending the living space outdoors. Upstairs, a large primary suite showcases a statement brick wall & custom closet storage, while two additional bedrooms include built-in storage. A floor-to-ceiling linen closet adds thoughtful functionality to the upper level. Spa-inspired bath with custom Nero-Assoluto built-in window frame evokes boutique-hotel serenity and craftsmanship. Behind the beauty lies a system-level renovation: plumbing + electrical rework (2021), spray-foam RockWool insulation (2021), HVAC and HRV integration (2021), roof replacement (2023), updated furnace &hot water tank (2024), engineered for efficiency, longevity, peace of mind.Outside, the two-tier deck extends to a lower level with storage, while privacy fencing continues throughout the yard, creating a rare private retreat. The clean, generous basement includes under-stair storage, a workbench & an extra fridge, ready for your vision. Steps to The Sovereign Café, Tre Mari Bakery, & Geary Avenue's Famiglia Baldassarre, North of Brooklyn Pizza, & more. Old Toronto soul, rebuilt for modern life. Come see what makes this turn-key semi different, where the hard work is done, & your energy can go toward making it your own. Seller parks on street with permit. Peterborough Ave designated for residential street parking.
Inclusions: Samsung Fridge, LG Dishwasher, Thor Gas stove, Fulgor Milano Range Hood, Kitchenaid Convection Microwave, Custom Carrara Marble serving board in kitchen, ReverseOsmosis Water filtration system in kitchen sink + multiple years of refill filters, TwoMobilia kitchen bar stools, Central Vacuum system + hose with intake on main and upper floors, LG Washer and Dryer, Weber BBQ, White built in wall-mount TV console in living room, All light fixtures including string lights in backyard, Two stainless steel storage racks in basement, One steel storage rack in basement, Custom closet organizers in closets of all three bedrooms, Unifi Wifi 6 Wireless Router (ceiling mounted on main floor), Fridge in Basement. All Window Coverings, All Electrical Light Fixtures.
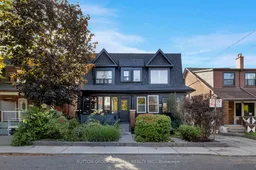 Listing by trreb®
Listing by trreb®
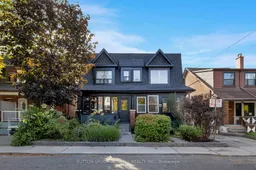 Listing by trreb®
Listing by trreb®
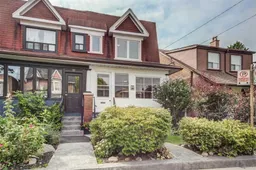 Listing by trreb®
Listing by trreb®


