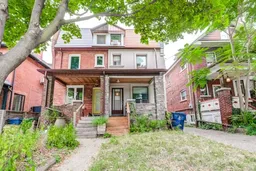Welcome to 112 Wright Avenue, a charming three-storey semi-detached home in the heart of Toronto. Perfectly situated near the beauty and recreation of High Park, as well as a variety of shopping options and convenient transit access, this home offers the best of city living. A shared drive leads to a detached single-car garage at the rear, providing ample parking a rare find in this sought-after neighbourhood. With three separate entrances, including two on the main floor and one in the basement, the property offers exciting potential for multi-unit living or rental income. Inside, the main floor features a welcoming kitchen alongside a bright living and dining area, while the second floor boasts a second kitchen and additional living space. Across the upper two levels, you'll find three comfortable bedrooms and two full four-piece bathrooms, creating a flexible layout for families or investors alike. Whether you're looking for a place to call home or an opportunity to generate rental income, this versatile property is an excellent choice. Home inspection available.
Inclusions: Fridge (main floor), stove (main floor), fridge (second floor), stove (second floor), dishwasher, washer, dryer.
 24
24


