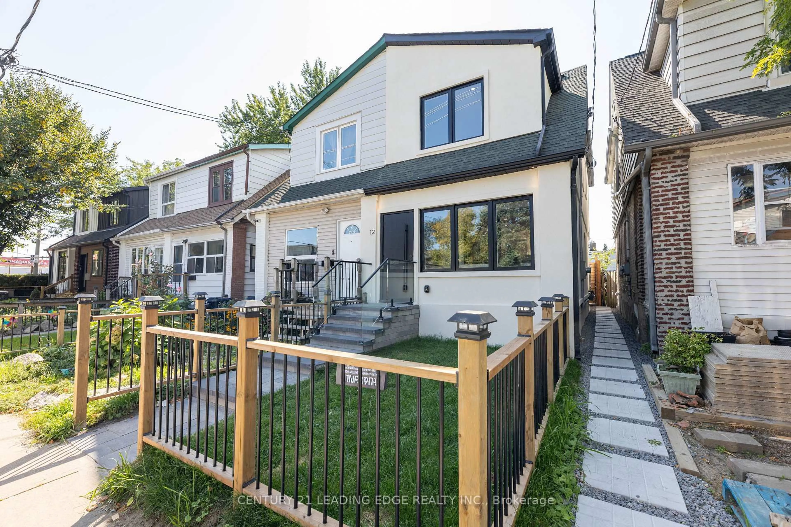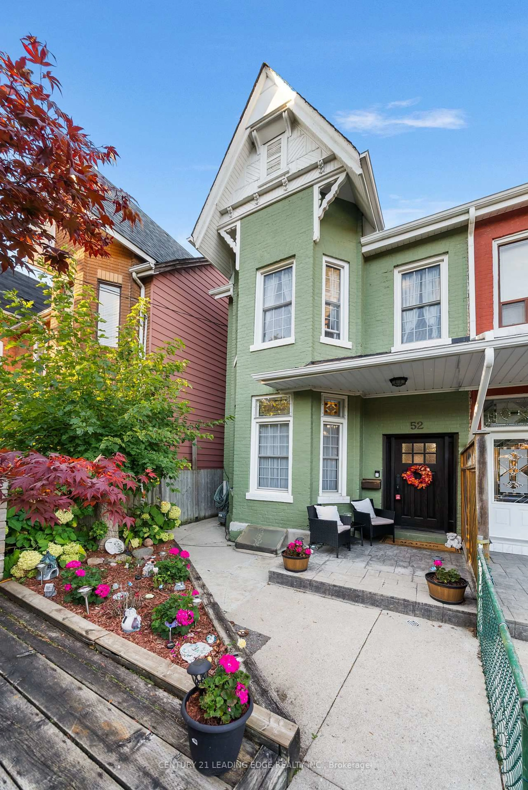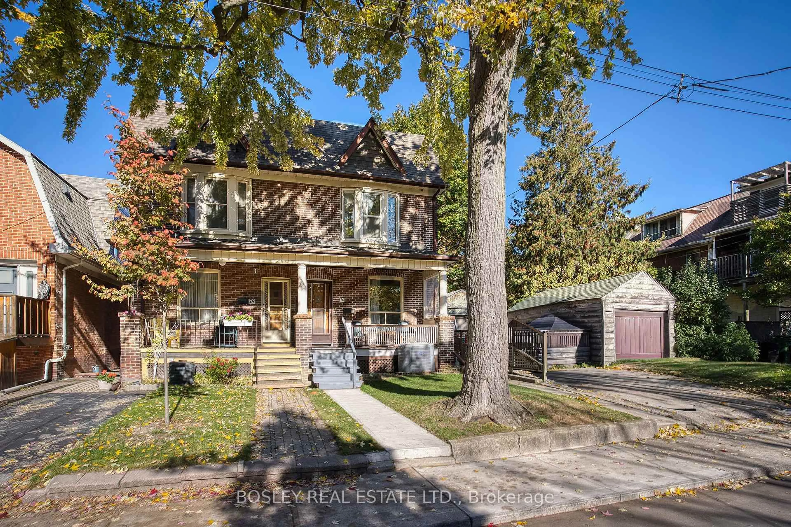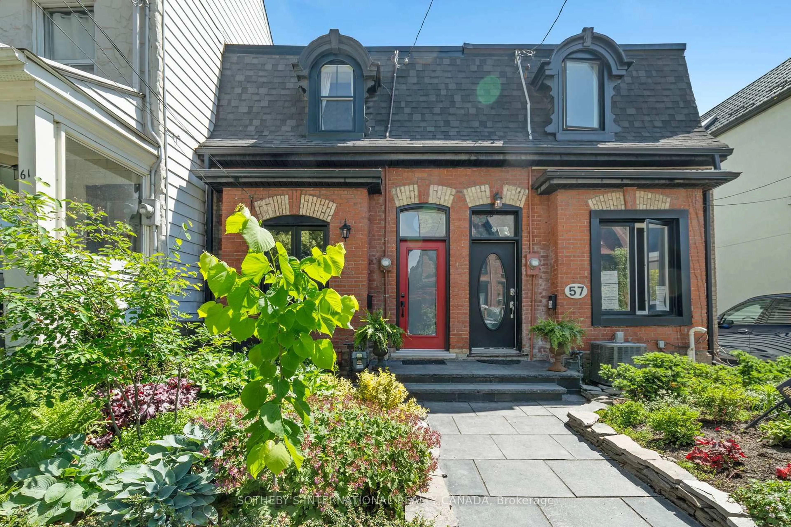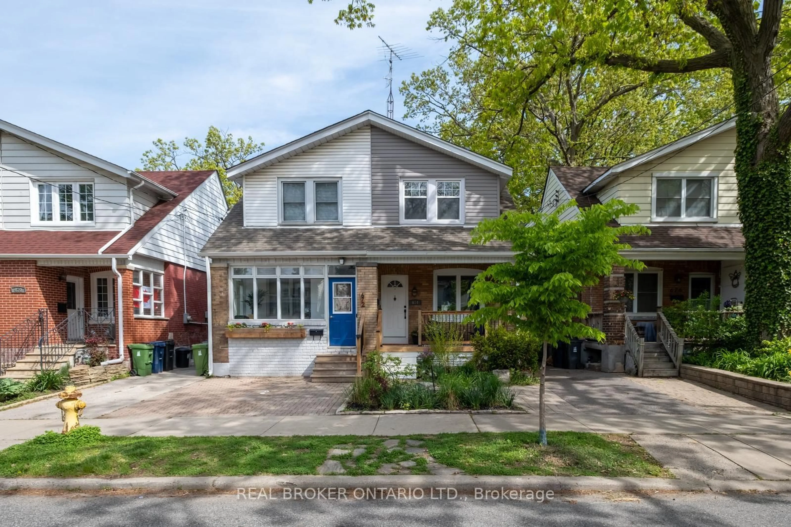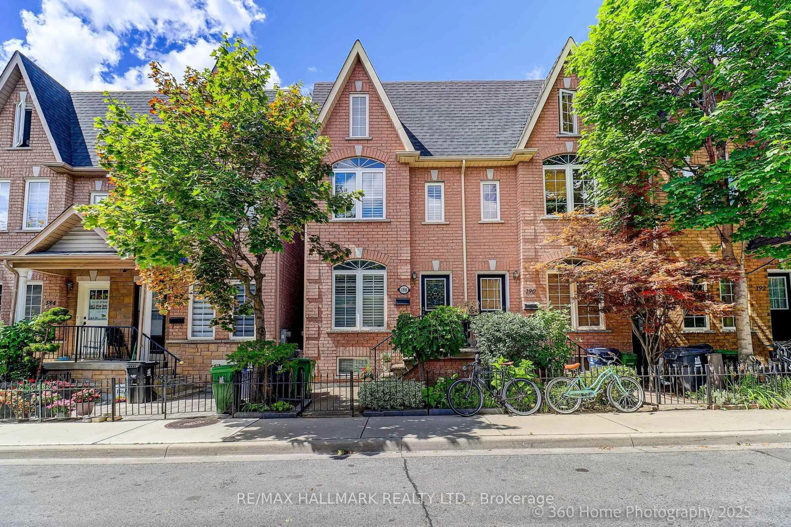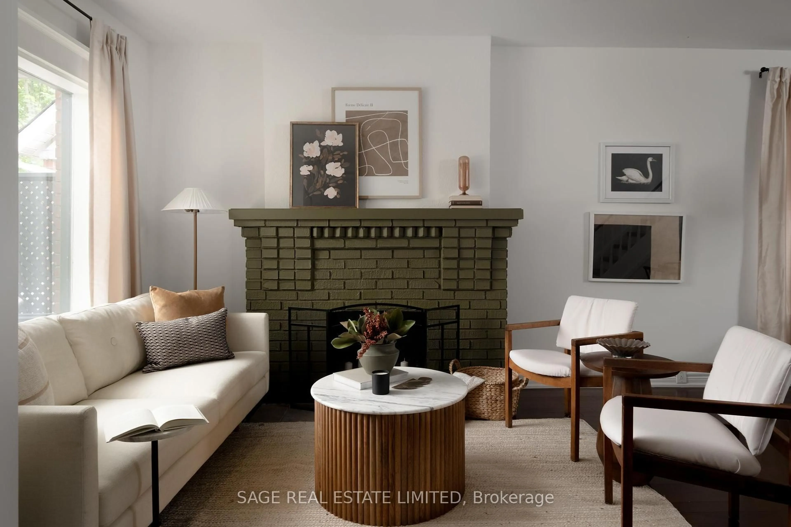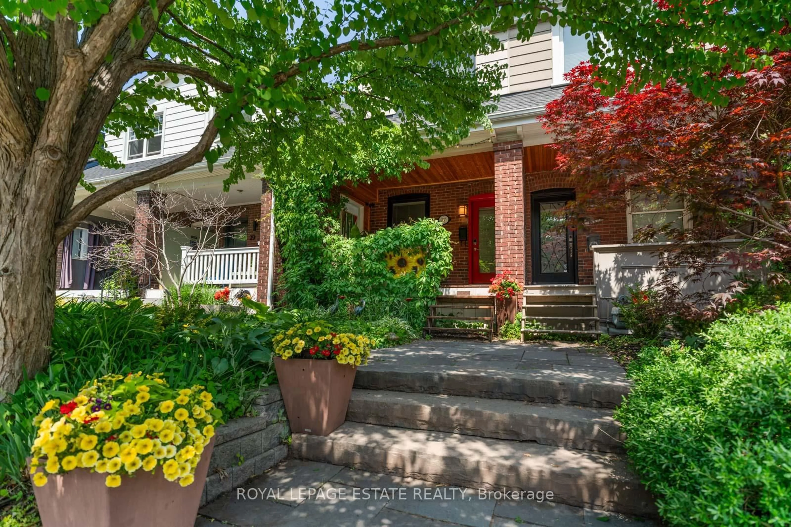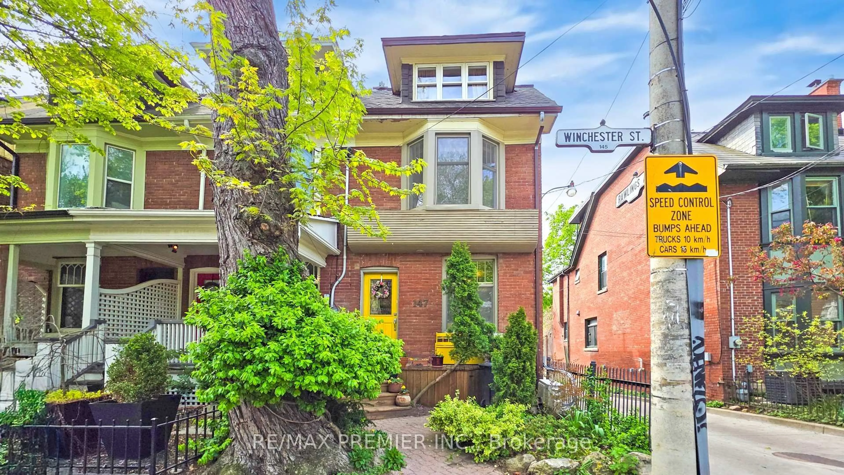Come experience the charm of the Danforth. A true gem! Nestled in one of Toronto's most sought-after neighbourhoods, this spacious 3+1 bedroom, 2-bathroom home effortlessly combines modern updates with classic charm. Featuring high baseboards, hardwood flooring & gas fireplace, the open-concept living & dining rooms exude warmth and character, perfect for family living. The renovated kitchen is a chef's dream with honed granite countertops, soft-close cabinetry, under-cabinet lighting, and premium Bluestar gas range. The private backyard oasis is ideal for relaxing or entertaining, the detached garage adds practicality & convenience with space for parking or extra storage. Enjoy peace of mind with major updates like a dug out basement '16, new sump pump & sewage ejector '16, windows '12, new shingles '20, and a high-tech EV charger installed on a 40 amp breaker. The renovated basement features a spacious rec room with 8' ceilings, in-wall speakers, and a quiet, insulated bedroom, offering additional living space & privacy. Set in a family friendly neighbourhood, steps away from trendy café's, restaurants, parks, & excellent schools, while the Coxwell & Greenwood subway stations provide easy access to the city. Don't miss out on this rare opportunity to own a beautifully updated home with all the charm and character you've been looking for!
Inclusions: Electric light fixtures, window coverings, stainless-steel Bluestar gas range, built-in stainless-steel stove vent, Miele built-in stainless-steel dishwasher, Kenmore stainless-steel French door fridge as is, lower-level Fridge as is, Tushy toilet system, Whirlpool washer & dryer as is, central air conditioner 16, in-wall speakers, sump pump 16, sewage ejector installed 16, furnace 16, garage door opener, EV charger on 40-amp breaker installed on porch, hot water tank (to be paid out before closing). Ethernet & speaker wires run through the house from the basement.
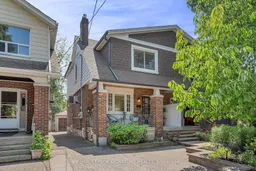 50
50

