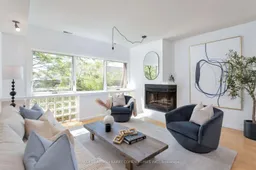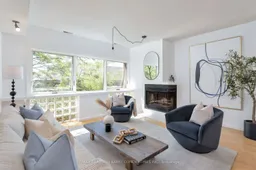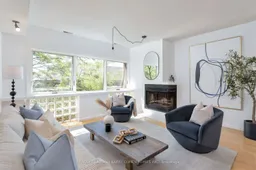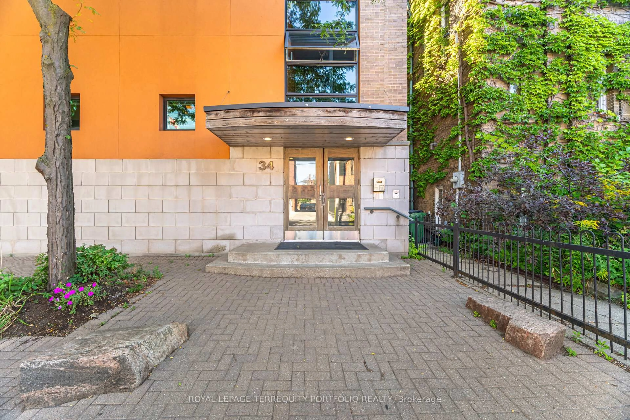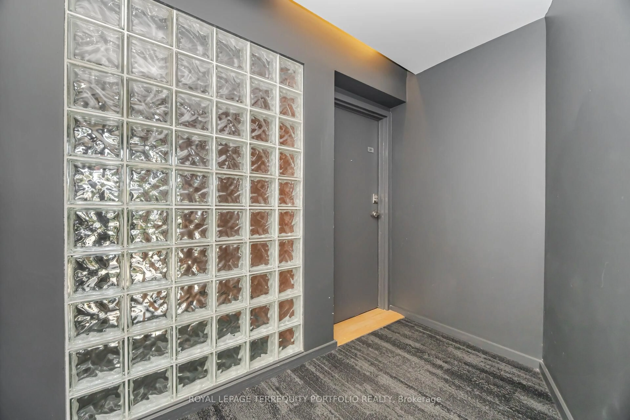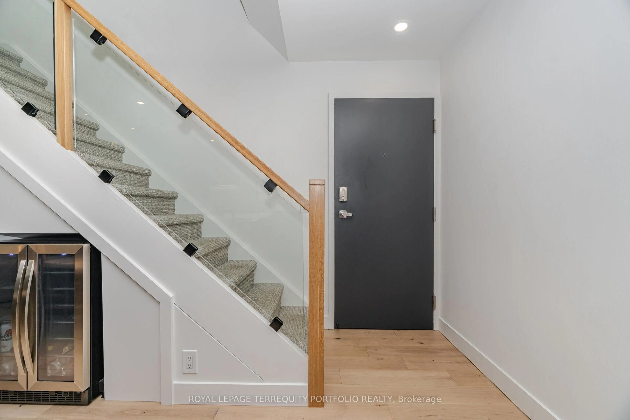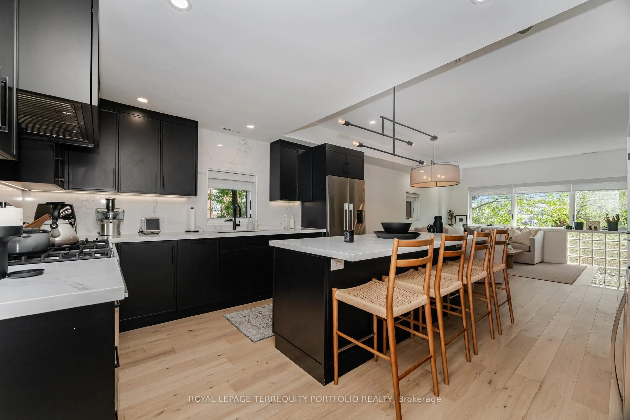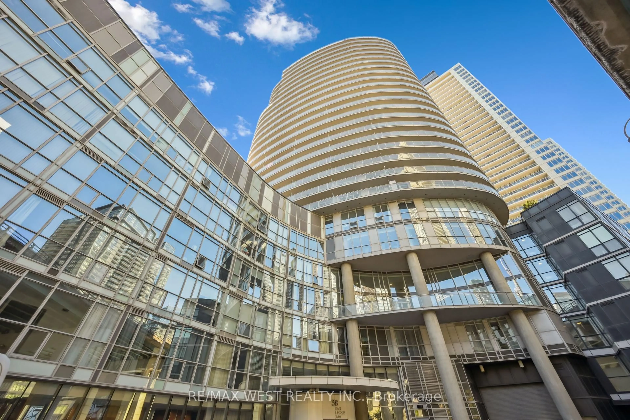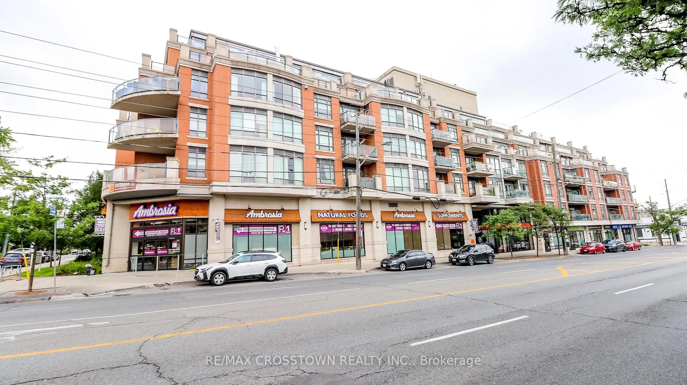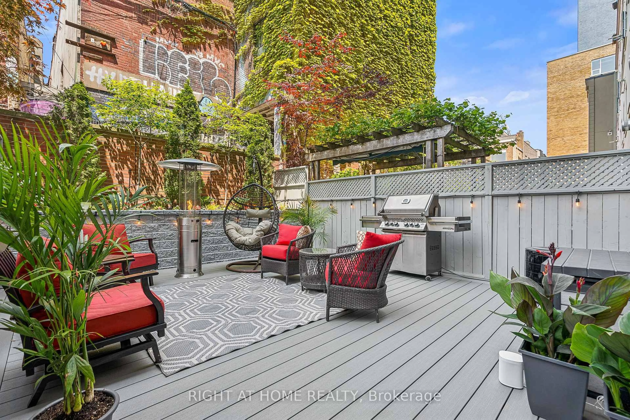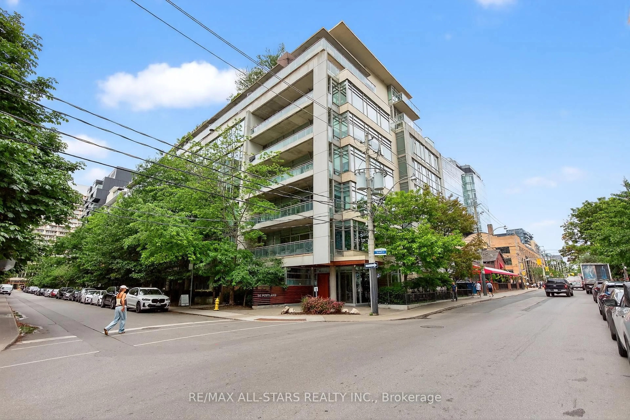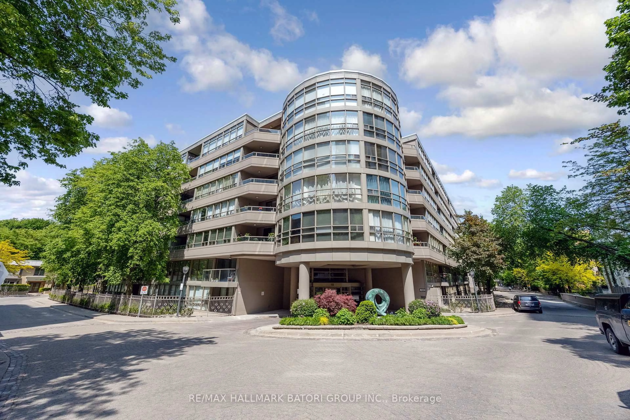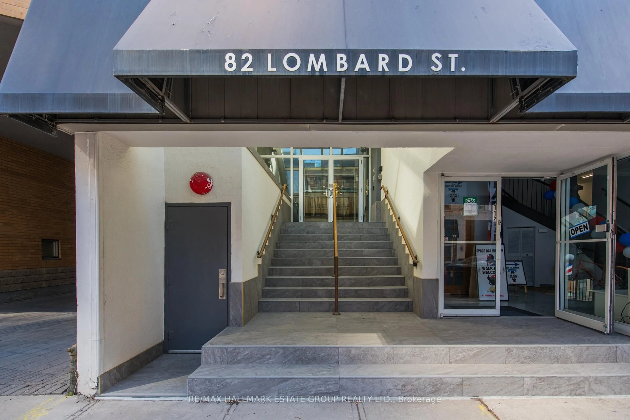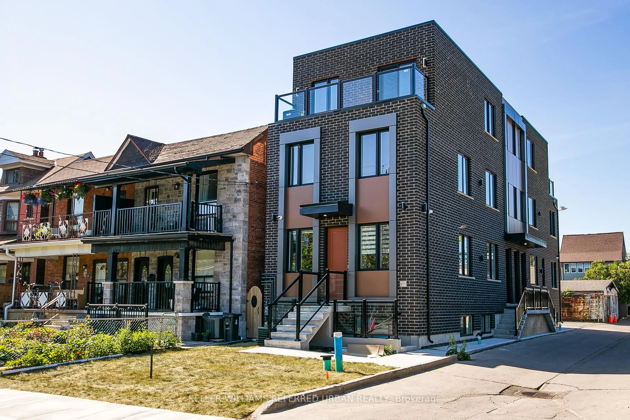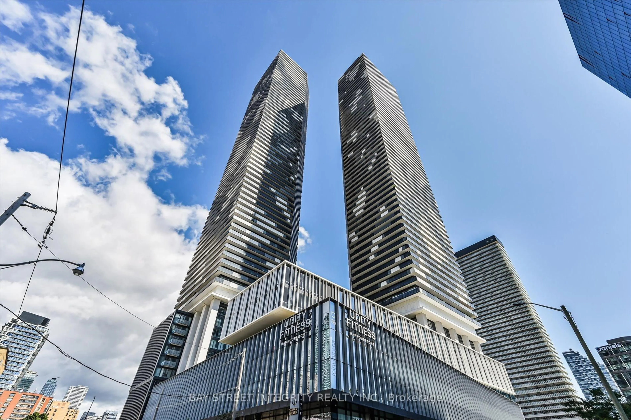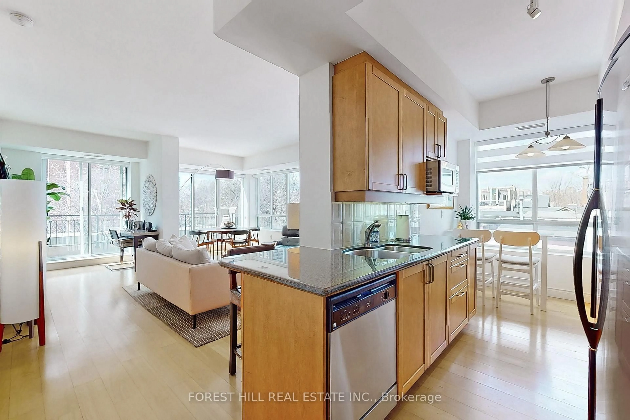34 Claremont St #201, Toronto, Ontario M6J 2M4
Contact us about this property
Highlights
Estimated valueThis is the price Wahi expects this property to sell for.
The calculation is powered by our Instant Home Value Estimate, which uses current market and property price trends to estimate your home’s value with a 90% accuracy rate.Not available
Price/Sqft$1,372/sqft
Monthly cost
Open Calculator

Curious about what homes are selling for in this area?
Get a report on comparable homes with helpful insights and trends.
*Based on last 30 days
Description
Welcome to 34 Claremont Street An Iconic Queen West Loft! This extensively renovated 2-storey loft is truly one-of-a-kind, blending stylish design, modern luxury, and urban convenience in one of Toronto's most vibrant neighbourhoods. Inside you'll find warm wood floors and an inviting wood-burning fireplace - a rare and charming feature in the city. The family-sized chefs kitchen is a showstopper, with a 5-burner professional gas stove, high-end stainless steel appliances, and custom finishes that make cooking and entertaining a delight. Upstairs, discover 2 spacious bedrooms and spa-inspired bathroom, along with a stunning open rooftop deck with BBQ the ultimate private outdoor retreat for lounging, and entertaining. A private double garage provides parking for 2 cars and additional storage- an unparalleled downtown luxury. All of this in the heart of Queen West, steps to world-class dining, boutique shopping, Trinity Bellwoods Park, Ossington's nightlife, and the city's best art and culture scene. Walk Score 97, Transit Score 100 - everything Toronto has to offer is at your doorstep. This is not just a home- its a lifestyle.
Property Details
Interior
Features
Main Floor
Living
6.7 x 4.57hardwood floor / Large Window / 2 Way Fireplace
Kitchen
2.75 x 2.2Family Size Kitchen / Renovated / B/I Appliances
Dining
6.7 x 4.57hardwood floor / Combined W/Living / Window
Exterior
Features
Parking
Garage spaces 2
Garage type Underground
Other parking spaces 0
Total parking spaces 2
Condo Details
Amenities
Bbqs Allowed, Bike Storage
Inclusions
Property History
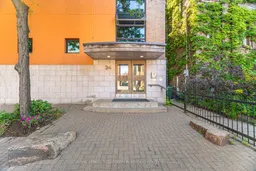 32
32