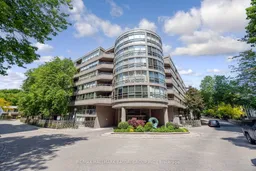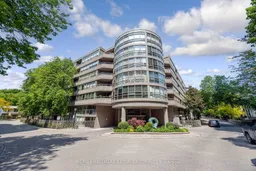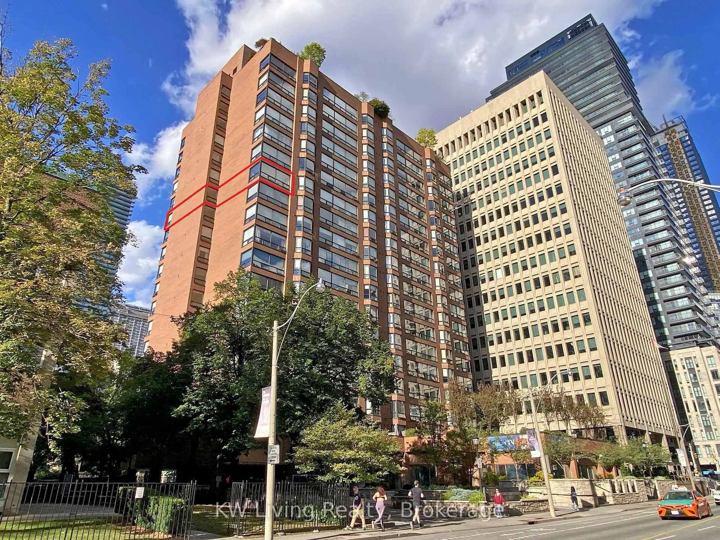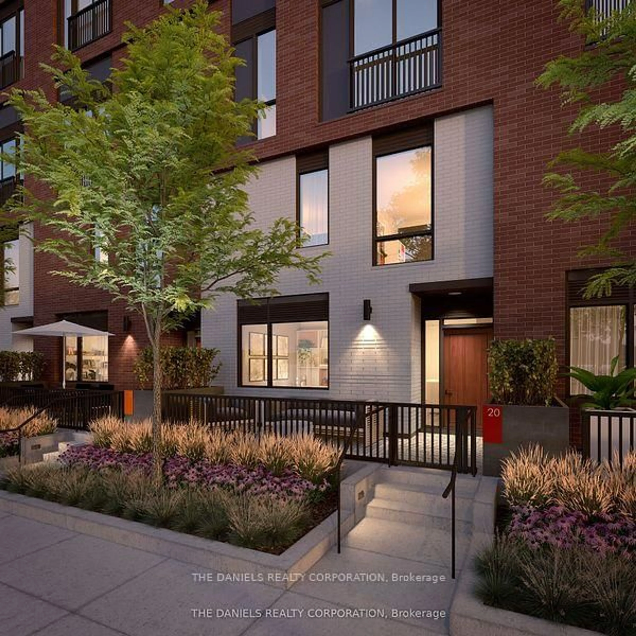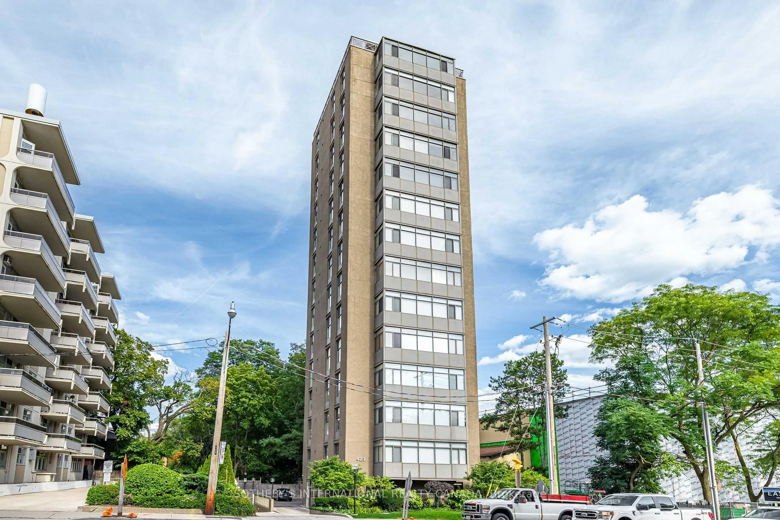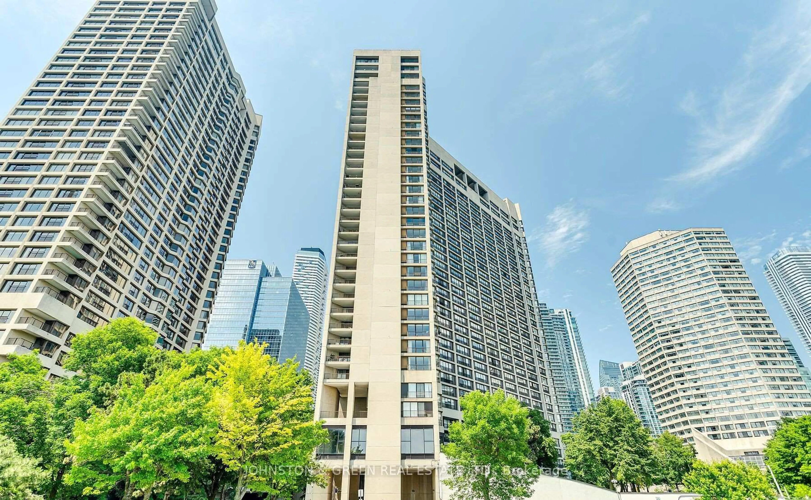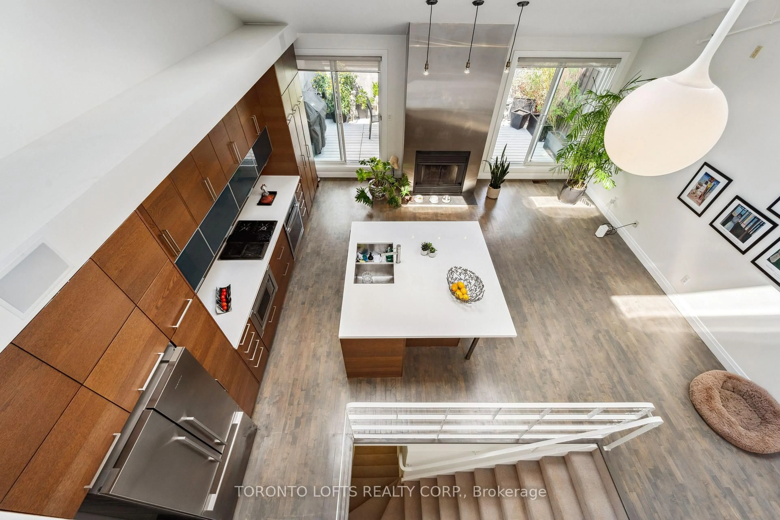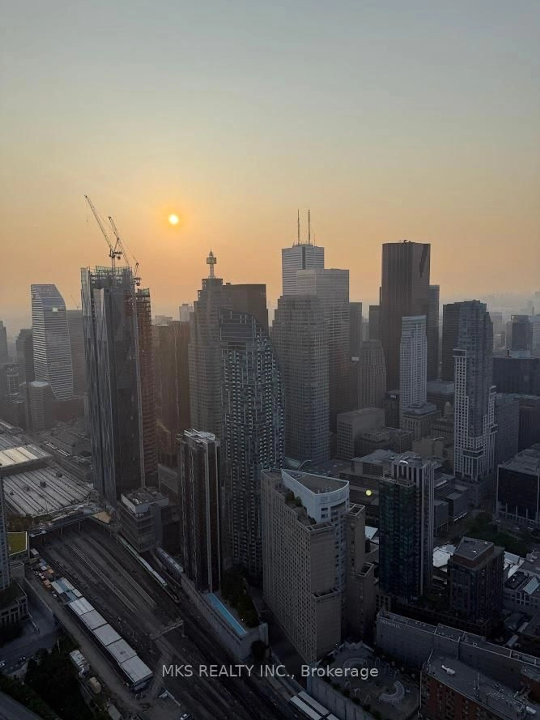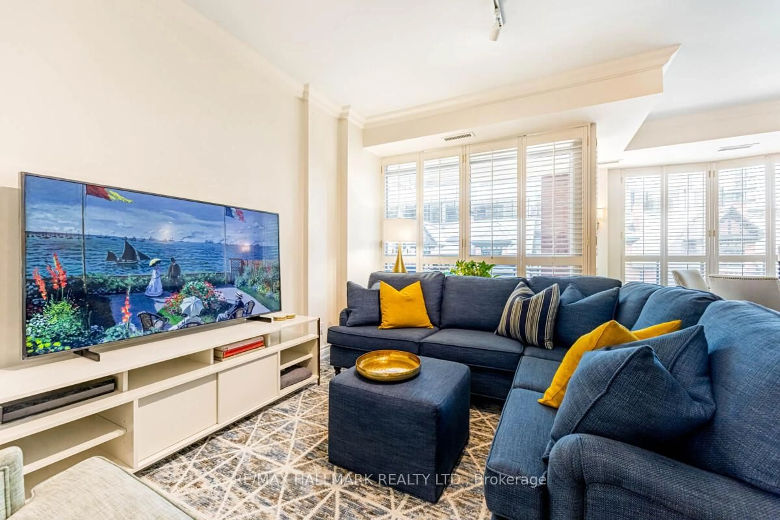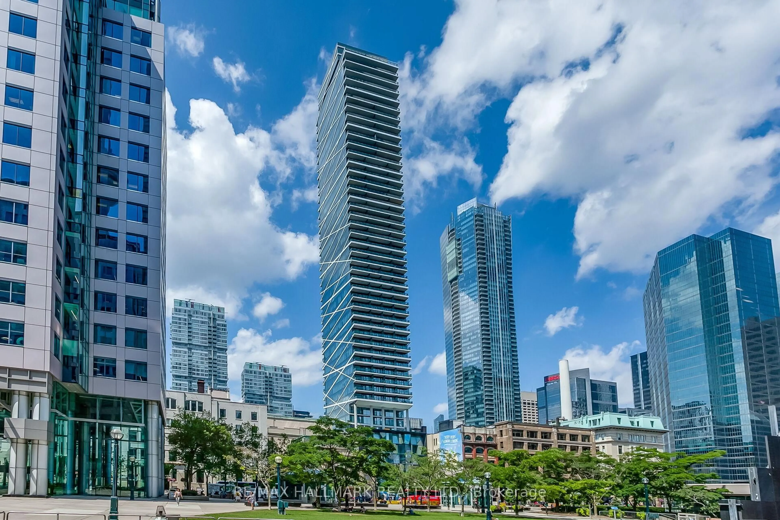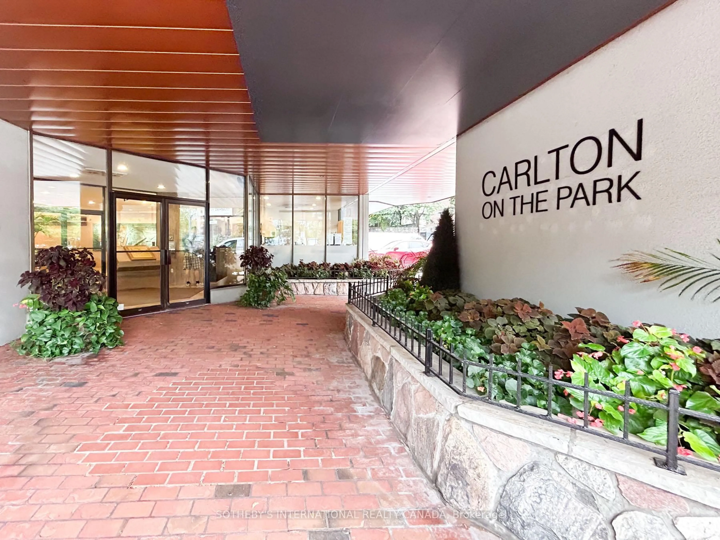Welcome to Penthouse Suite 708 at the coveted Village Gate! Impeccably maintained, this expansive residence offers over 1,400 square feet of elegant living space. A grand foyer with a skylight sets the tone, leading into a sun-drenched living area. The inviting living room features a cozy wood-burning fireplace and flows seamlessly into the open-concept dining room, which walks out to a generous east-facing balcony with a tranquil view of Forest Hill Village. Both rooms are anchored by stunning herringbone hardwood floors. The primary bedroom is a serene retreat with a large picture window, an expansive walk-in closet, an additional closet, and a spacious 5-piece ensuite bath. The second bedroom is equally well-appointed with ample closet space. Additional highlights include ensuite laundry, two side-by-side underground parking spaces near the entrance, and an enormous private locker room. Ideally located in the heart of a vibrant, walkable neighbourhood, just steps to Forest Hill Villages charming cafes, boutiques, and restaurants, as well as the St. Clair West subway, Cedarvale Park, and more. Village Gate is a meticulously managed building offering top-tier amenities: 24-hour gatehouse, outdoor pool, gym, party room, and ample visitor parking. Enjoy effortless city living with Loblaws, LCBO, and scenic walking trails just minutes away.
Inclusions: All appliances, all window coverings & electrical light fixtures, broadloom where laid.
