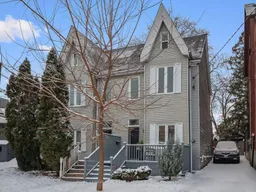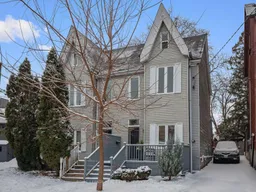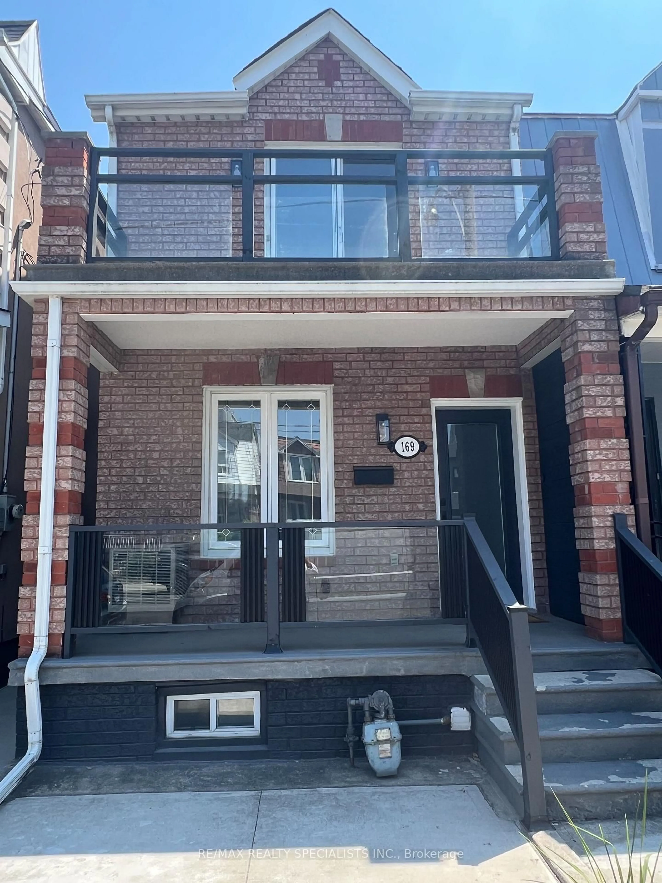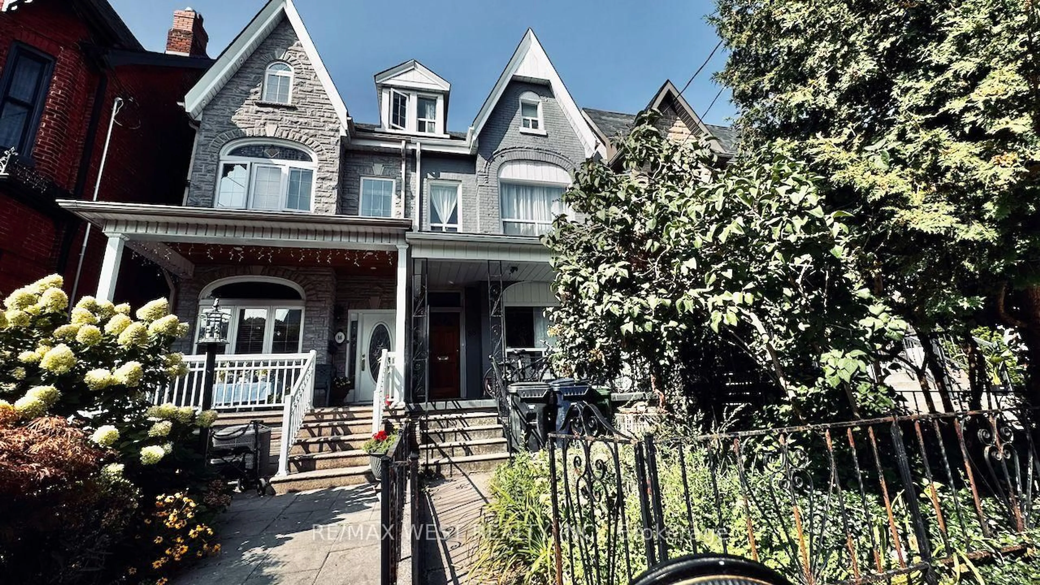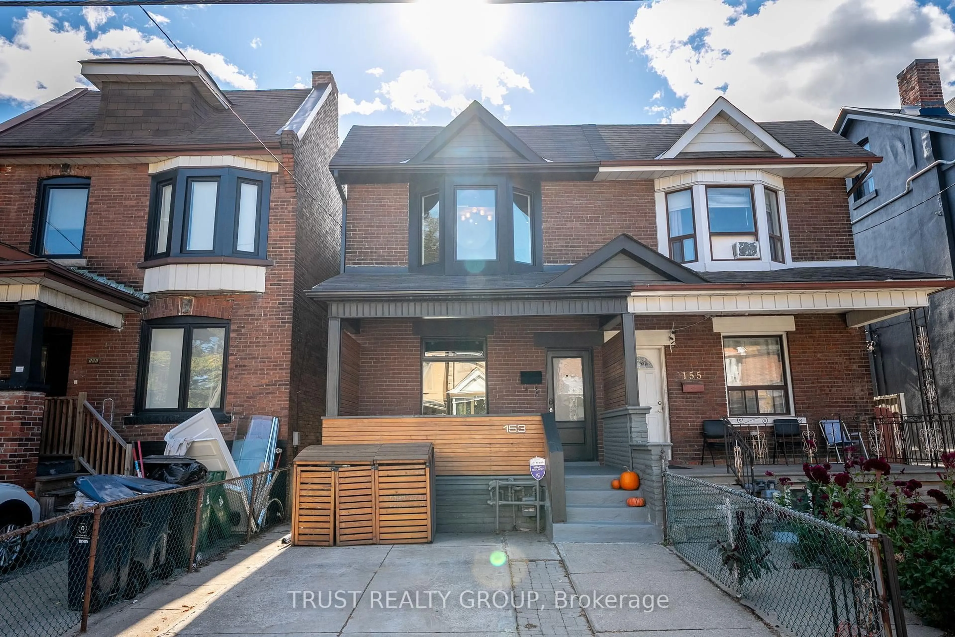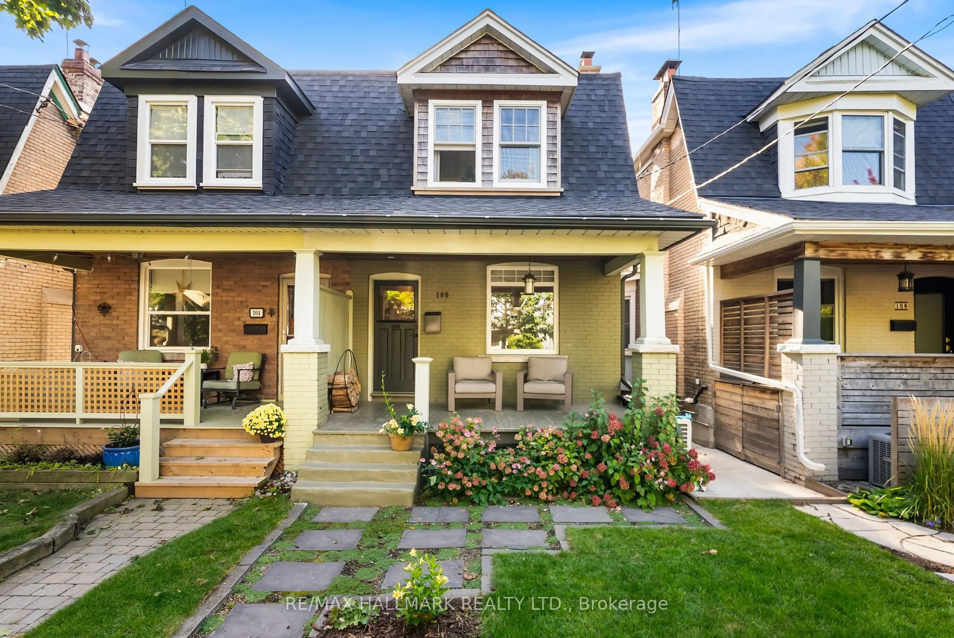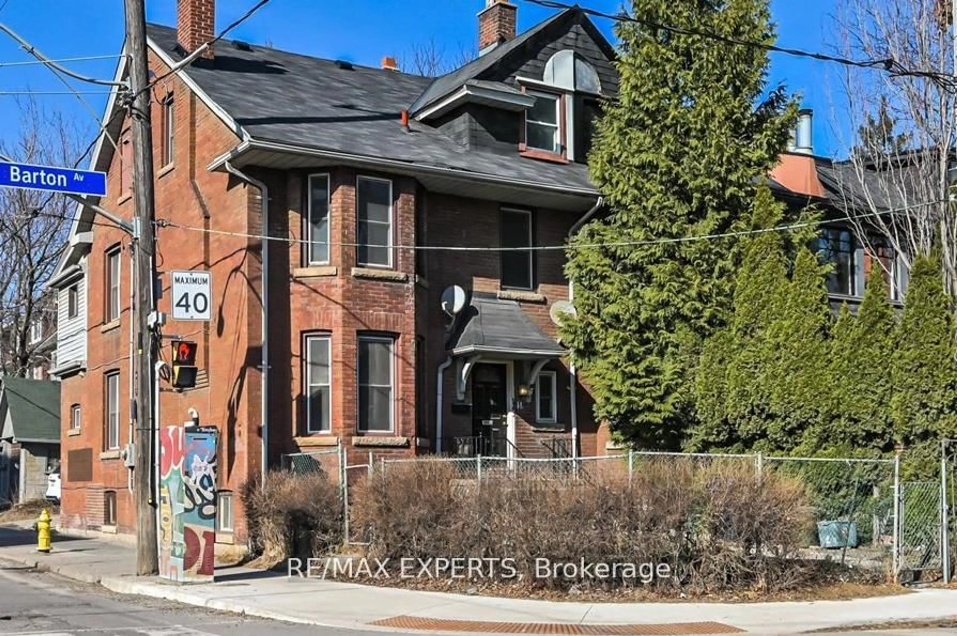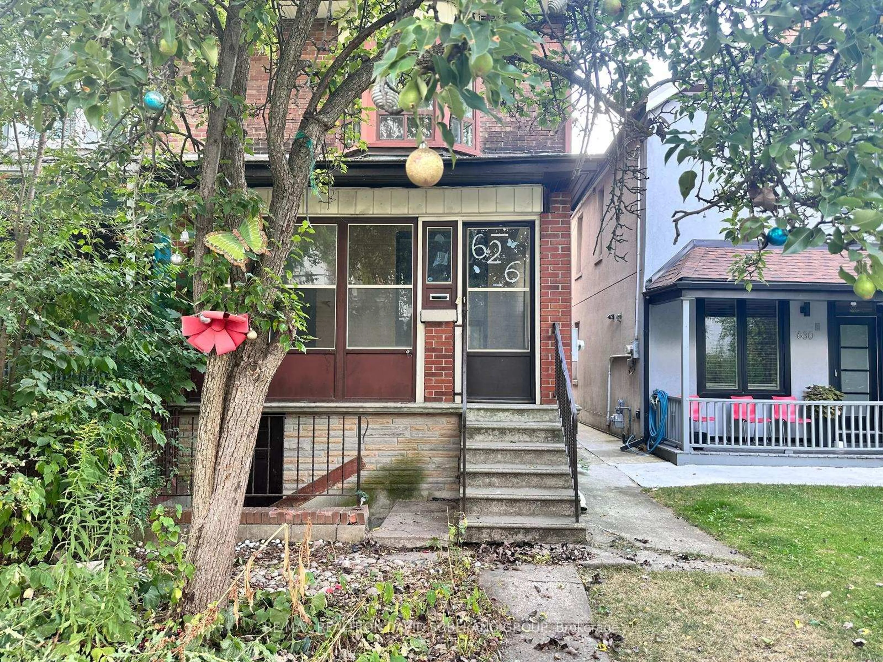Welcome to the heart of the Junction. 478 Indian Grove is conveniently located on a quiet street, in a vibrant and trendy neighbourhood. Located steps from some of the hippest shops, cafes & restaurants in the west end! This gorgeous, bright duplex on the 1st, 2nd & 3rd floor of a semi-detached house is currently configured to offer 2 separate living units with over 1,400 sq.ft of lvg space.This property offers many opportunities. Purchase as an investment property with potential for $70k gross income, or buy to live in 1 unit and rent the other, or buy with friends or family to share the costs of buying a freehold property. It could also be converted back to a 3 or 4 bedroom single family home. Built in 1875, the ground floor unit features beautiful tall ceilings, an open plan kitchen/dining area that connects with a large lvg area. There is a generous primary bdrm at the back of the property that leads out to a deck and enclosed garden.The upstairs unit occupies the 2nd and 3rd floors of this property. Step inside to a warm and inviting open-concept space, with new vinyl flooring throughout, soaring ceilings and lots of natural light. The modern open plan kitchen has been newly renovated with S/S appliances and flows into a lvg room with large picture windows and beautiful crown moldings. The 2nd floor bdrm leads out to a balcony and down to the garden and could be used as a home office. The primary loft bdrm on the 3rd floor has built-in closets and shelving, a new skylight, and window nook. The 3 piece bathroom includes a shower, vanity & toilet. Laundry is located between the 2 apartments on the main floor. The partial unfinished basement is used for storage. Enjoy entertaining in the rear garden, which is both decked and paved for convenience with plenty of mature shrubs and overhanging trees to provide privacy and shade. This is the perfect home in a hip neighbourhood to own as an investment, or to move into and enjoy the house and neighborhood.
Inclusions: All electrical light fixtures. All appliances. Under the stairs storage unit on 2nd floor.
