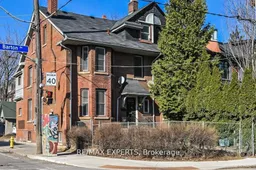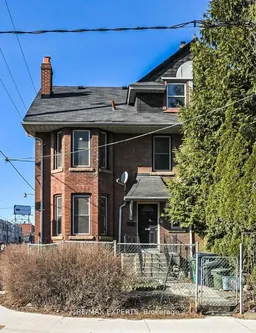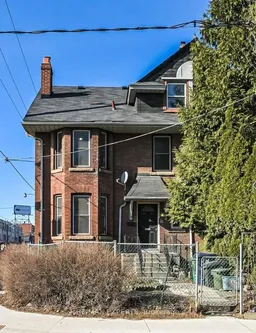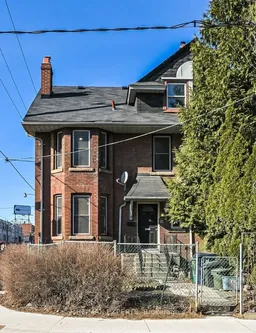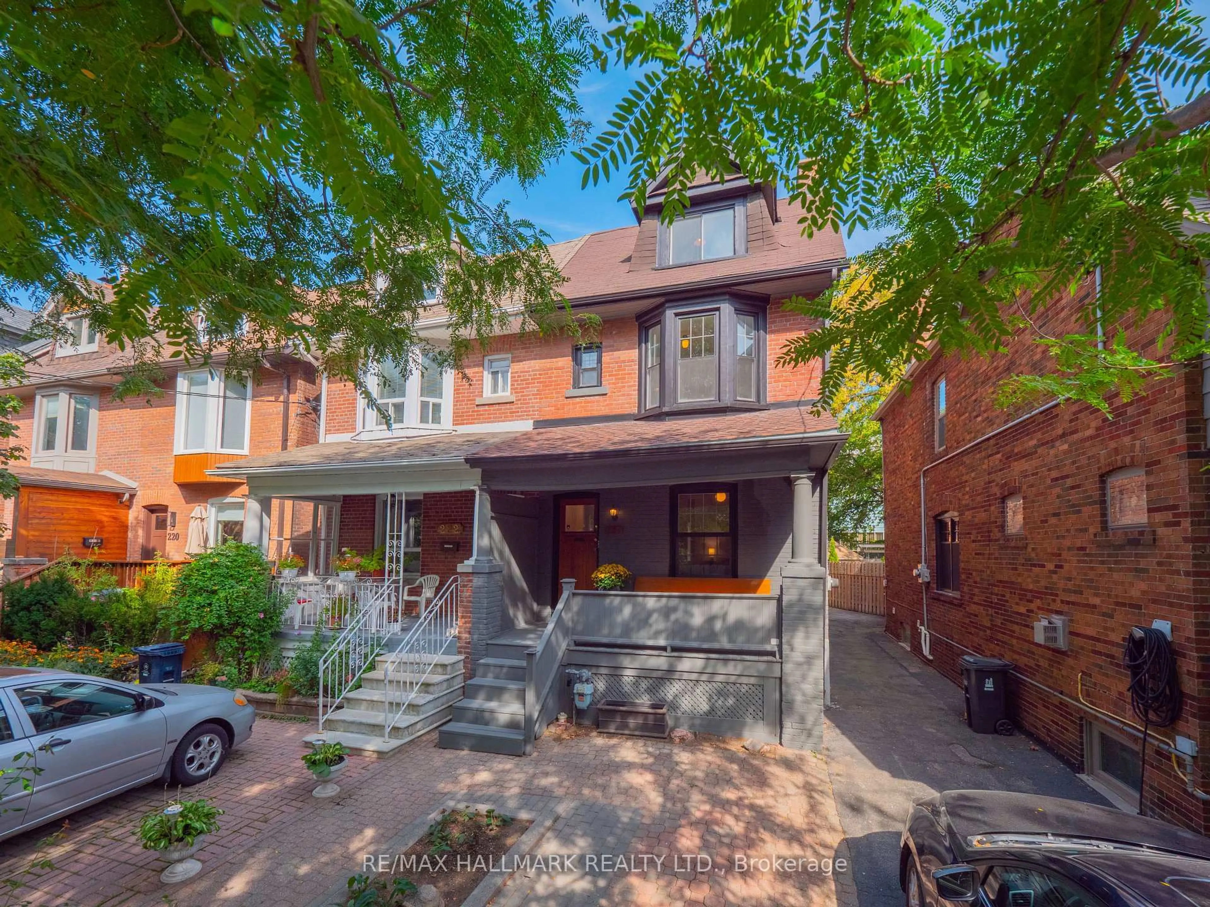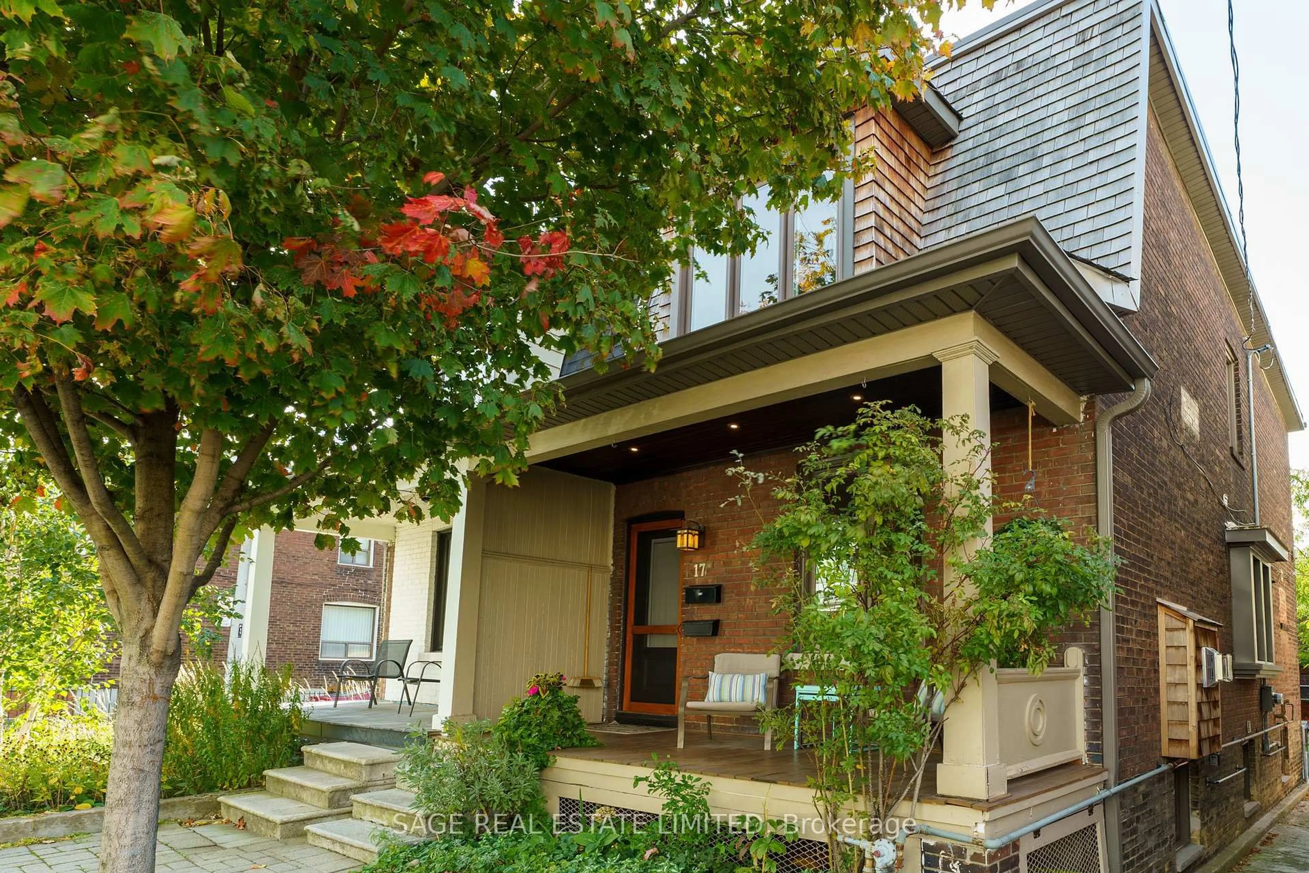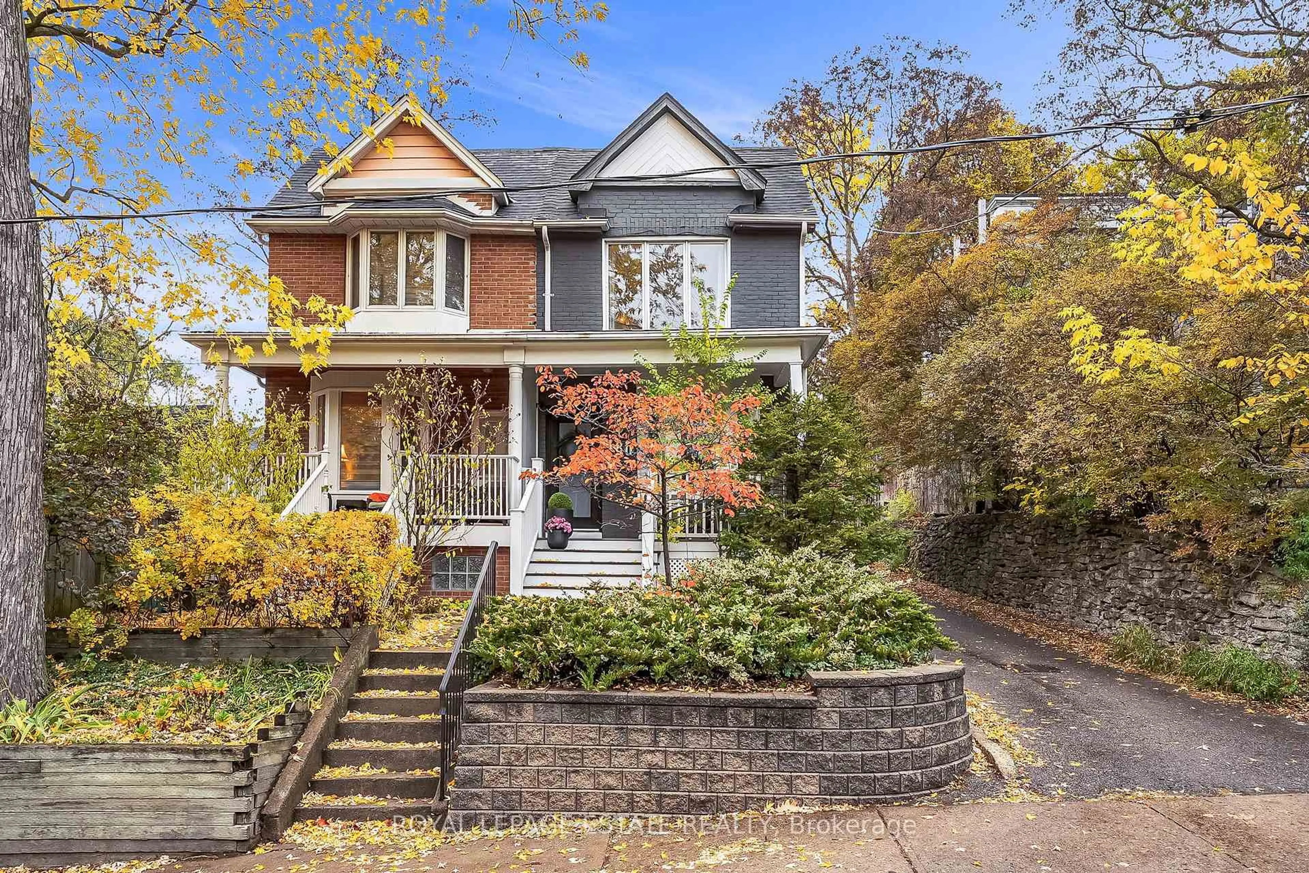Welcome To 18 Barton Avenue, A Rare And Versatile Legal Triplex In The Heart Of The Annex, One Of Toronto's Most Vibrant And Sought-After Neighborhoods! This Spacious, Sun-Filled Property Offers Three Self-Contained Units, Each With Its Own Kitchen, Washroom, Bedroom, And Living Space, Plus Separate Breaker Panels And Branch Circuiting-Making It A Prime Opportunity For Investors And End-Users Alike. The Main, Second, And Third Floors Can Be Rented Separately, And The Basement Has A Separate Entrance, Offering Even More Income Potential. With Nearby Rental Prices, This Home Has The Potential To Generate Around $9, 000-$9,500 Per Month! Other Standout Features Include A Flexible Layout Where You Can Rent Out All Units Or Live In One While Generating Rental Income, Ample Parking That Fits Three Compact Cars Or Two Large Vehicles, Well-Maintained Systems With Newer Energy-Efficient Windows, A 3-Year-Old Furnace And Humidifier, And A Recently Serviced Central A/C (July 2024) . The Home Also Boasts Bright And Airy Interiors With Tall Ceilings, Large Windows, And A South-West Facing Lot For All-Day Sunlight, Plus An Unbeatable Location Just Half A Street To Bloor/Bathurst TTC Station, Koreatown, Trendy Restaurants, U Of T, And Top Schools Like Central Technical High School. Whether You're Looking To Live, Invest, Or Renovate, This Property Checks All The Boxes. Don't Miss This Incredible Opportunity-Schedule A Showing Today!
Inclusions: All appliances included
