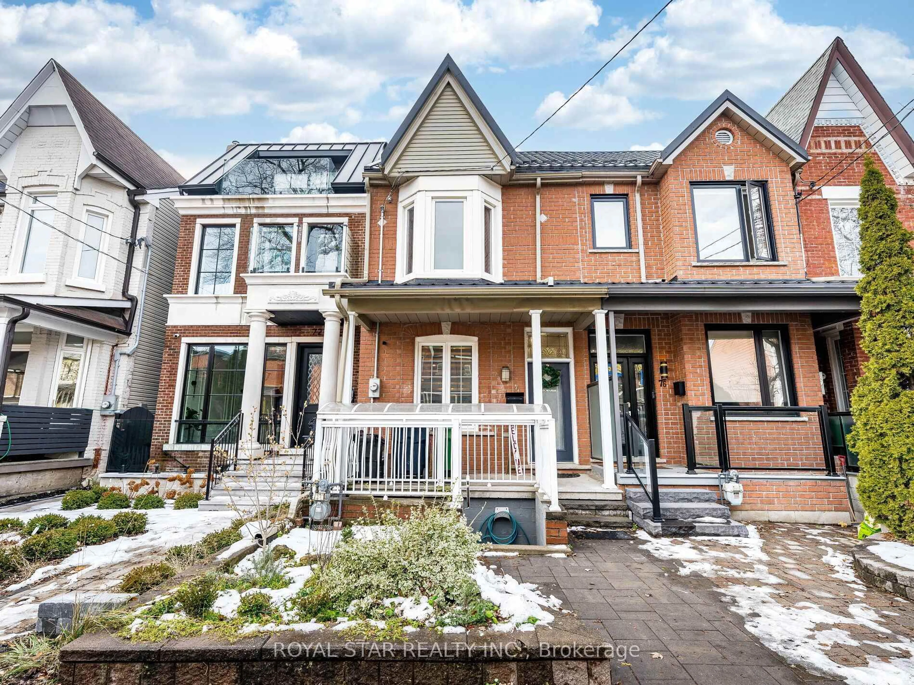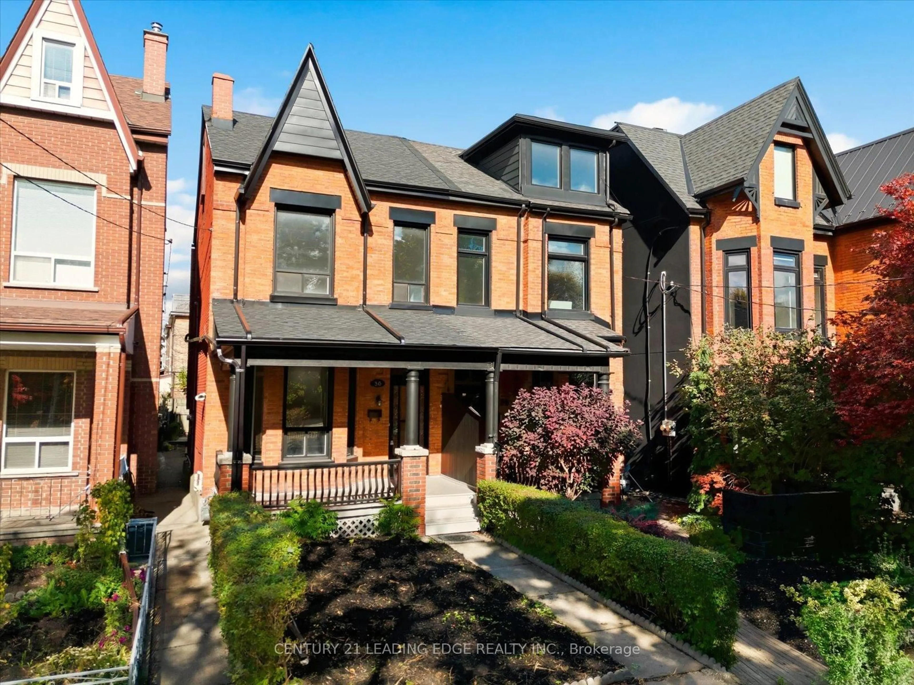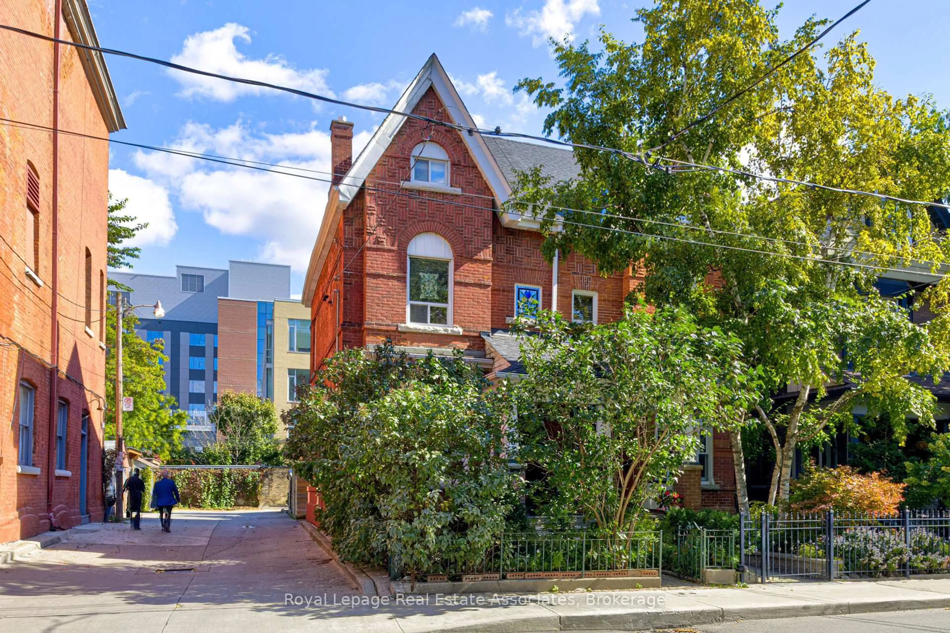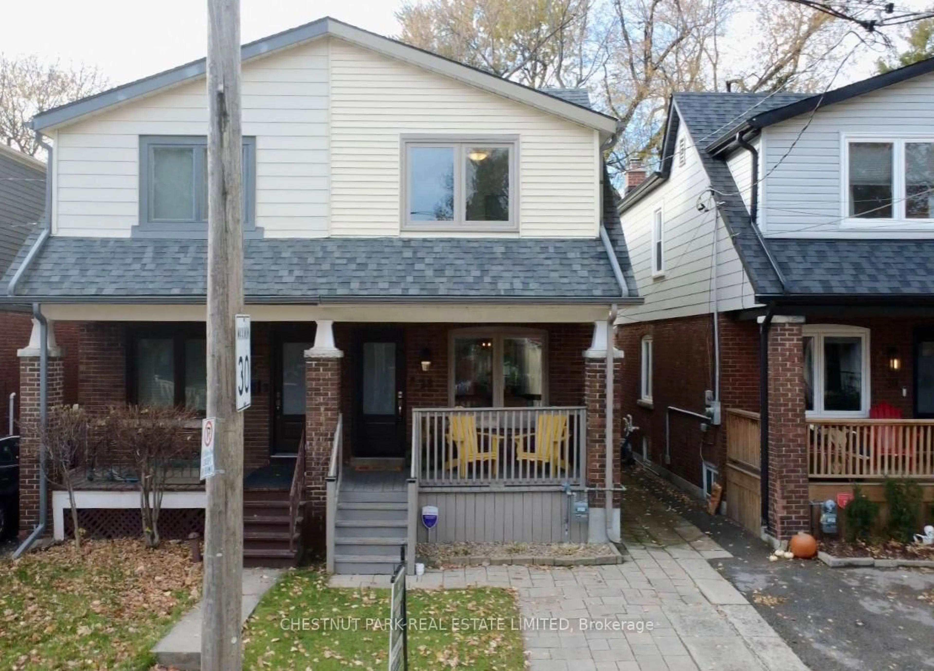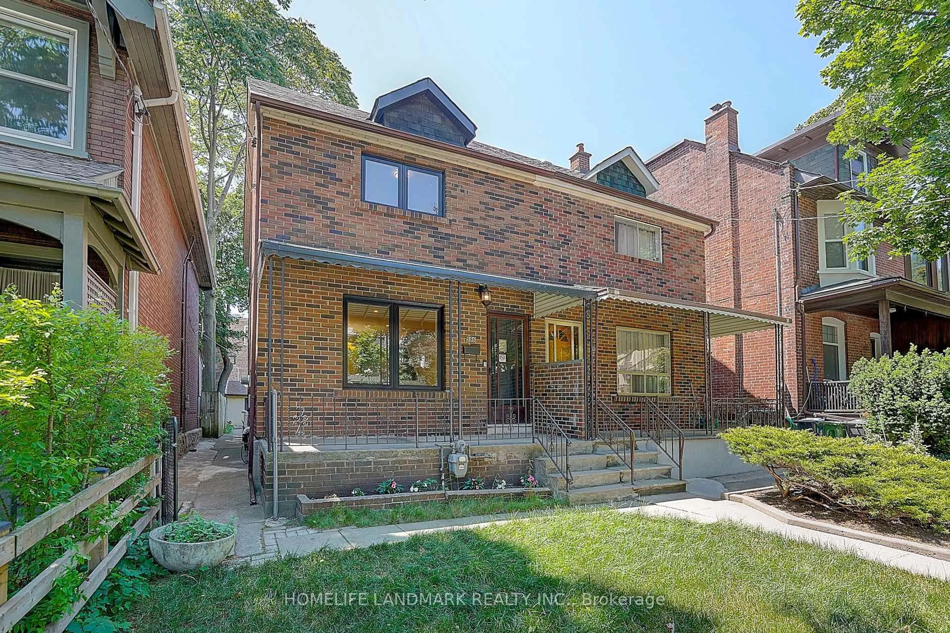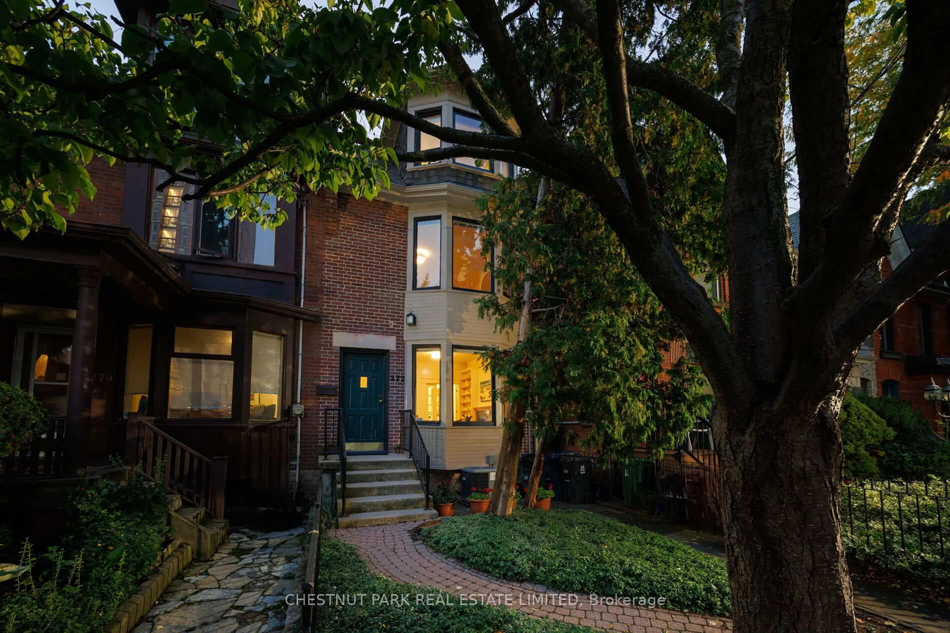Welcome to 224 Fulton Avenue. Nestled in the heart of coveted Playter Estates, this address places you right where tree-lined streets meet unmatched convenience. Known for its exceptional walkability, this neighbourhood offers everything you could ever need, top-rated schools, lush parks, bustling cafés, and just a short stroll to both Pape and Chester TTC subway stations. Families will especially appreciate being within the sought-after Jackman School district, one of the most desirable catchments in the city. Set on one of the most charming and picturesque streets in the Danforth, this solid brick 2.5-storey duplex is brimming with character and opportunity. With a wide 20-foot frontage and the rare bonus of legal front pad parking and a garage, this property is a true gem. Inside, you'll find two bi-level apartments, each with its own outdoor living space, offering flexibility and versatility. Whether you're searching for an income property in a prime neighbourhood, planning to live in and supplement your mortgage, or dreaming of converting it into a spacious 4-bedroom single-family home with a finished basement, the possibilities are endless. This home greets you with a welcoming front porch, while inside you'll discover hardwood floors throughout, high ceilings, and spacious principal rooms across four finished levels. The layout provides ample living space and countless opportunities to customize and create the home you've always envisioned. This is an opportunity to be part of a vibrant, family-friendly community where neighbours connect, schools inspire, and the best of the Danforth is right at your doorstep.
Inclusions: 2 Fridges, 2 Stoves, washer and dryer, GB& E, electric light fixtures
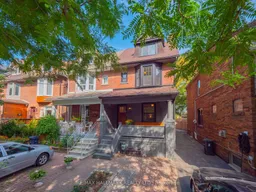 44
44

