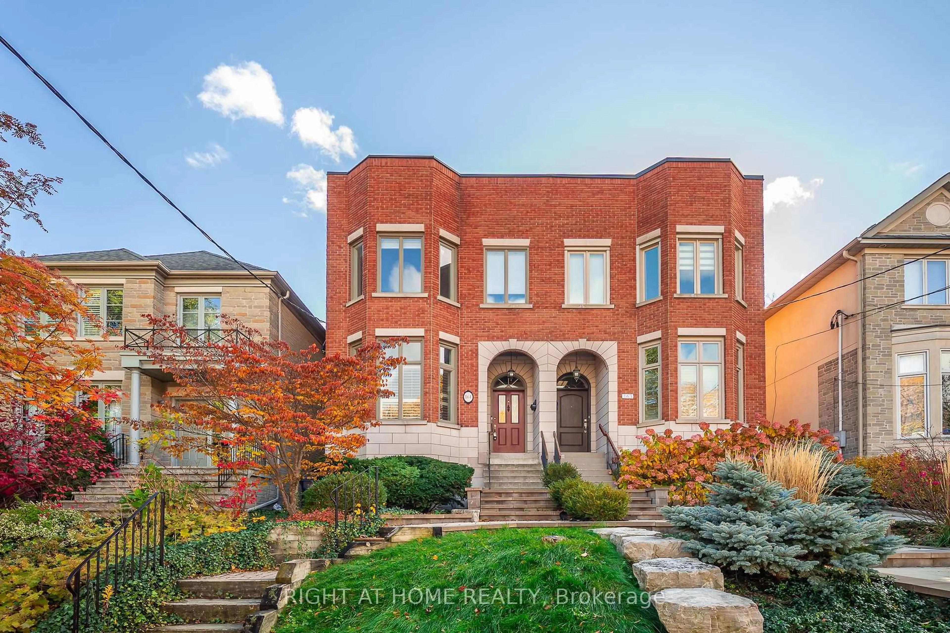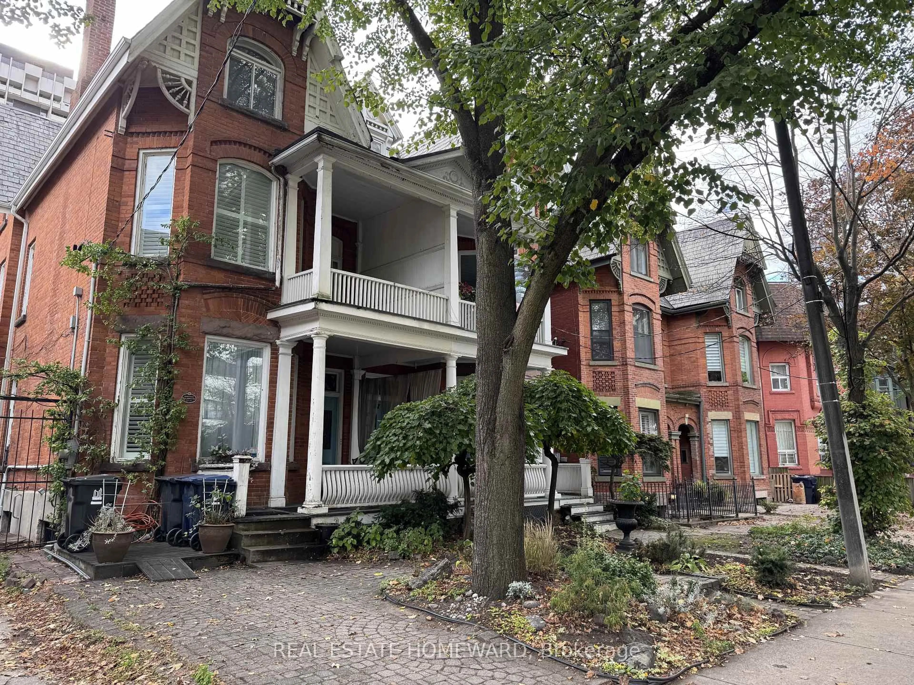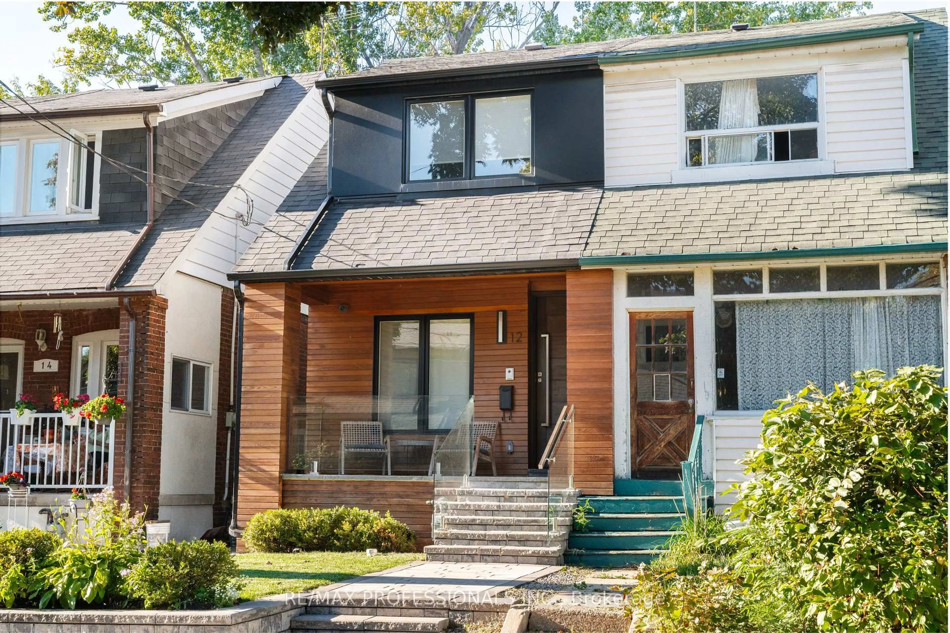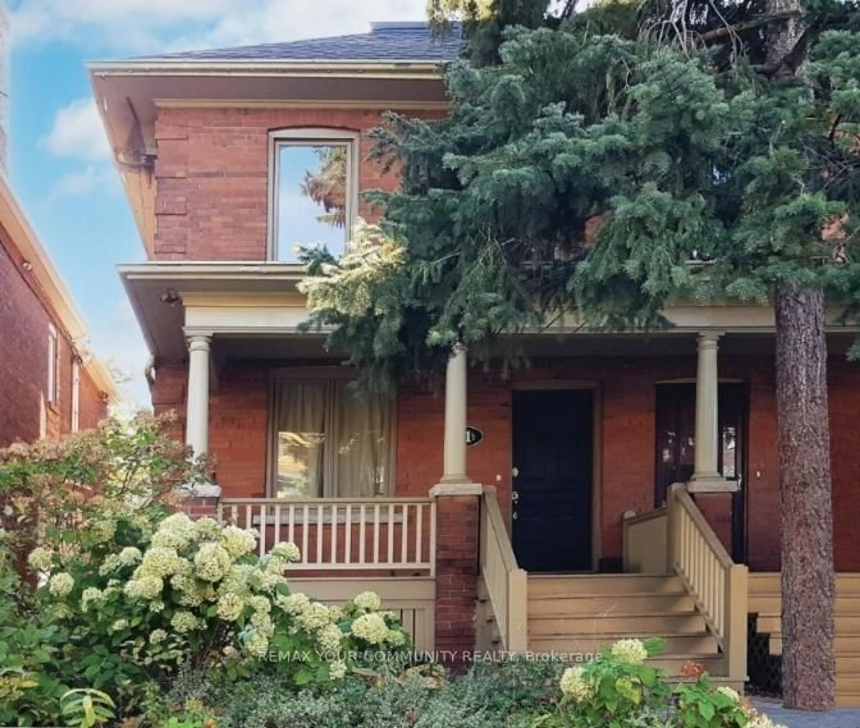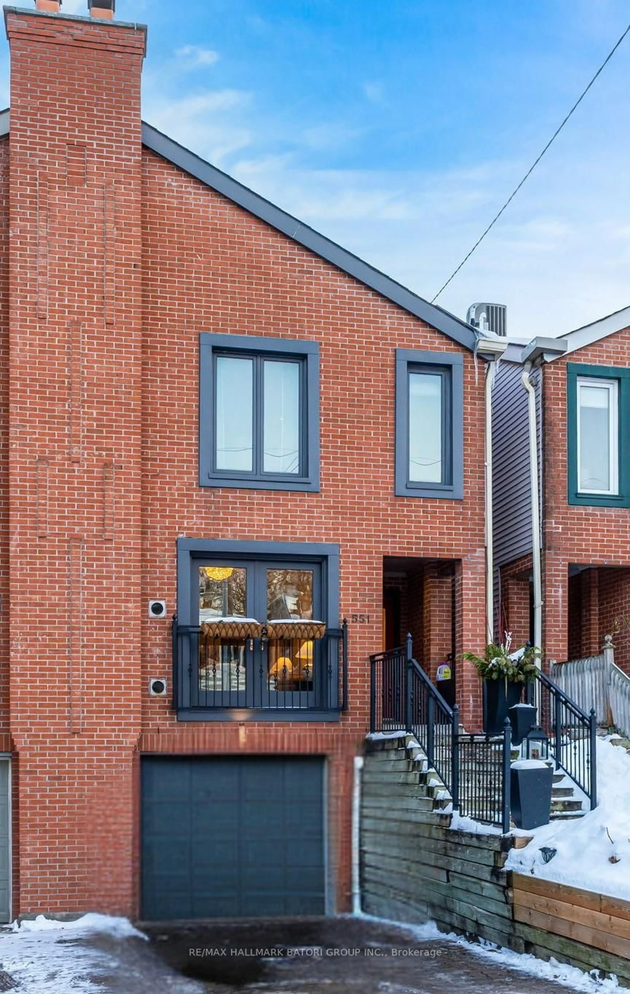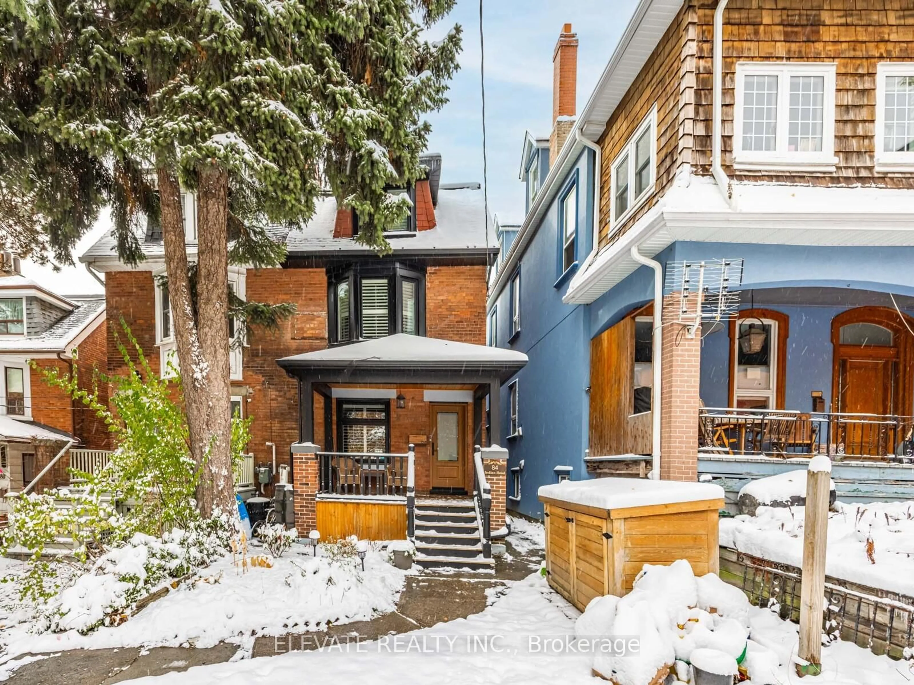10++++ **An exceptional family home on sought-after Elmer Avenue!** Brick 3 storey character Edwardian with fabulous 2-storey addition. Large and spacious 4 bedroom, 3 bathroom home with excellent bones and great layout. Meticulously maintained and lovingly upgraded by the same owner for decades. Fabulous entryway with functional, enclosed porch leads to spacious, elegant principal rooms with hardwood flooring, 9-foot ceilings and fireplace! Bright and spacious European family-style kitchen with professional appliances walks out to the most *spectacular* three-level backyard garden - must be seen. High and dry, full basement with bathroom rough-in and unlimited potential.!Steps to excellent beach schools, parks, the boardwalk, beach, shops and restaurants. Nothing to do but move in and enjoy this special home. Public Open Houses 2-4 Sat/Sun.
Inclusions: Existing appliances: stainless steel Dacor prof'l range, Amana fridge, bosch Dw, basement fridge, all ELFs, all window covers except as noted, hi-eff furnace, CAC.
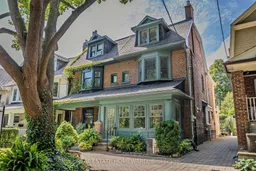 27
27

