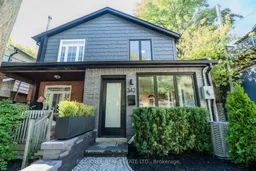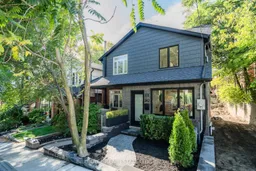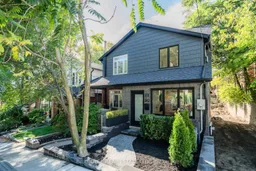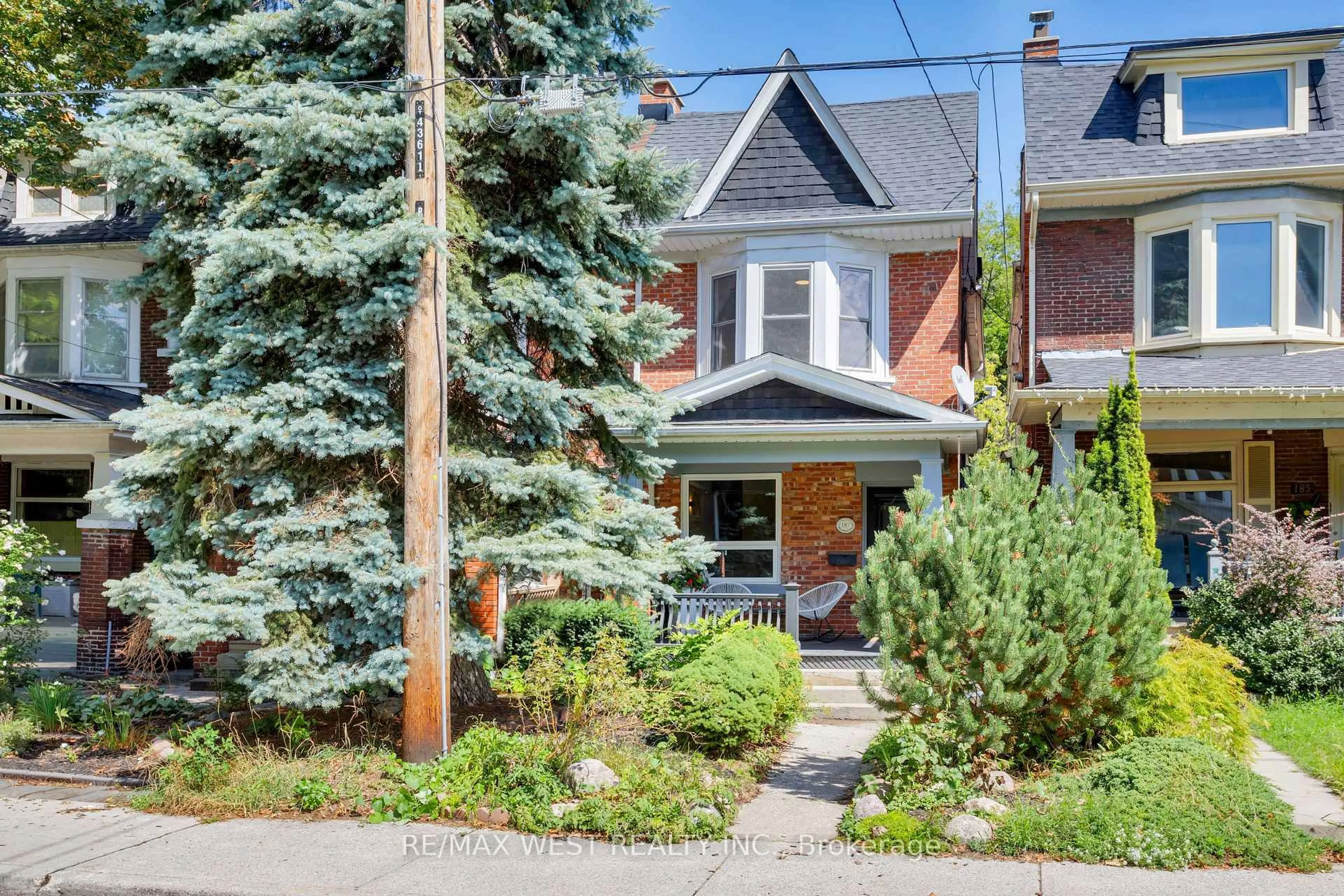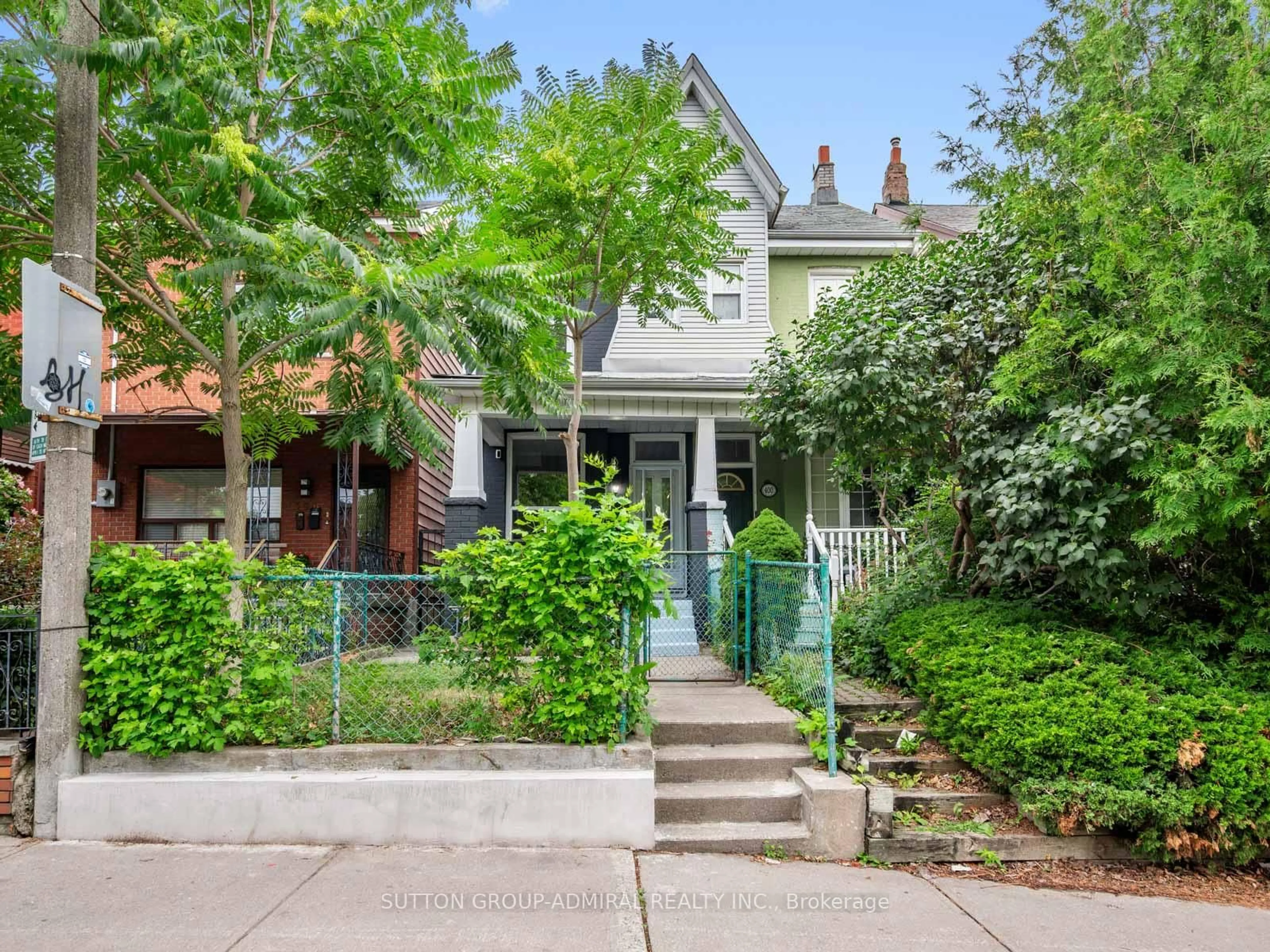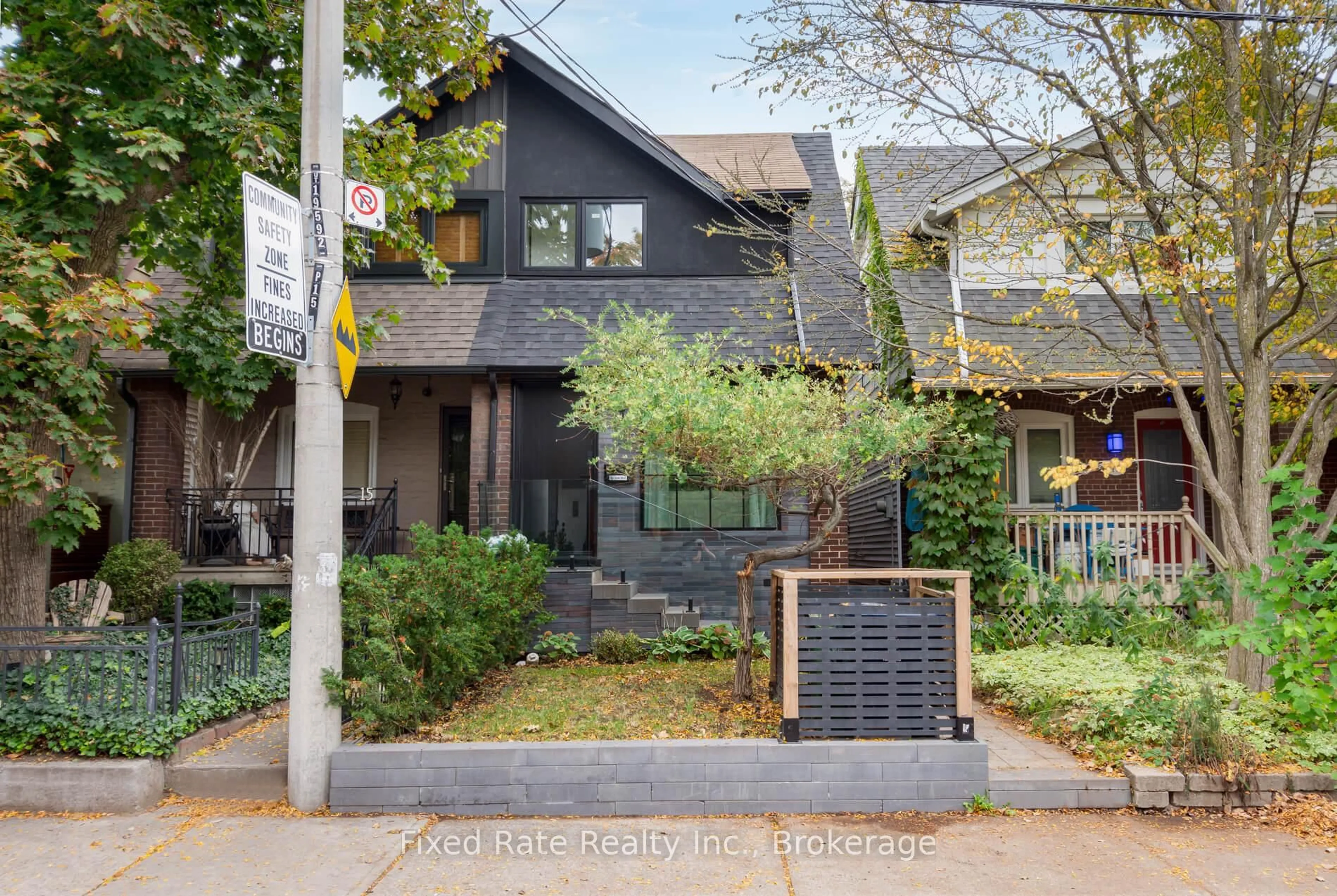Welcome to 342 Lee Avenue, a beautifully renovated, two & half storey home nestled in the heart of The Beaches with one(1) parking space at the rear of the house----see attached survey & schedule C. Located just south of Kingston Road, this vibrant community offers top rated schools, charming cafes, parks, transit access and easy proximity to the waterfront. Inside the home features a luxurious open-concept layout featuring hardwood floors, custom cabinstry and premium European finishes throughout. Imagine yourself living in this beloved, sought after neighbourhood where life moves at a different pace. Designed for modern family living, it- s surrounded by excellent daycares and both public, catholic and private schools; this home is perfect for families seeking both comfort and convenience. Enjoy high-end Fisher and Paykel stove and fridge from New Zealand, a Bosch dishwasher, European wide plank white oak flooring, bath fixtures and tile, 200 amp electrical service, on demand water heater, all electric light fixtures, two private decks. Crafted by renowned local builder Hyland Developments along with the 3 new detached freehold coach houses nearing completion in the rear.
Inclusions: Stove & Frig--(Fisher & Paykel); Dishwasher (Bosch), All Light Fixtures.
