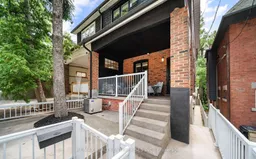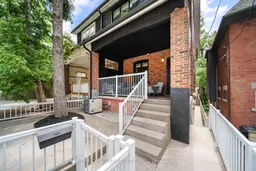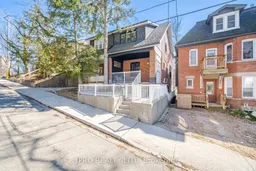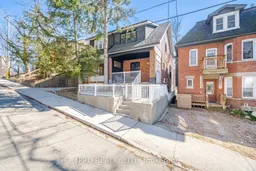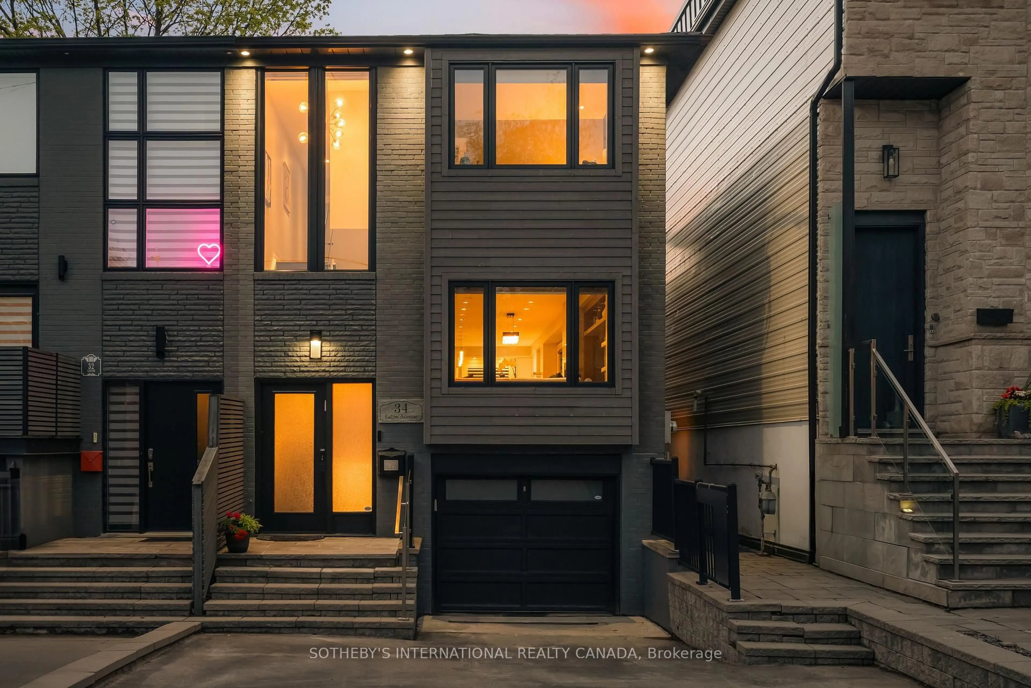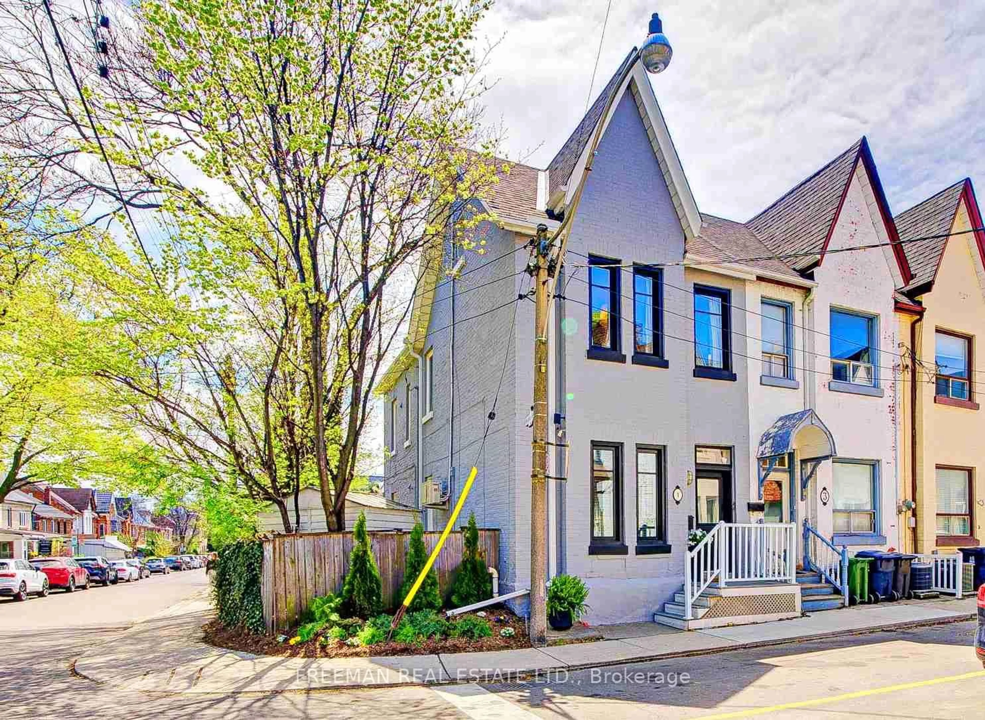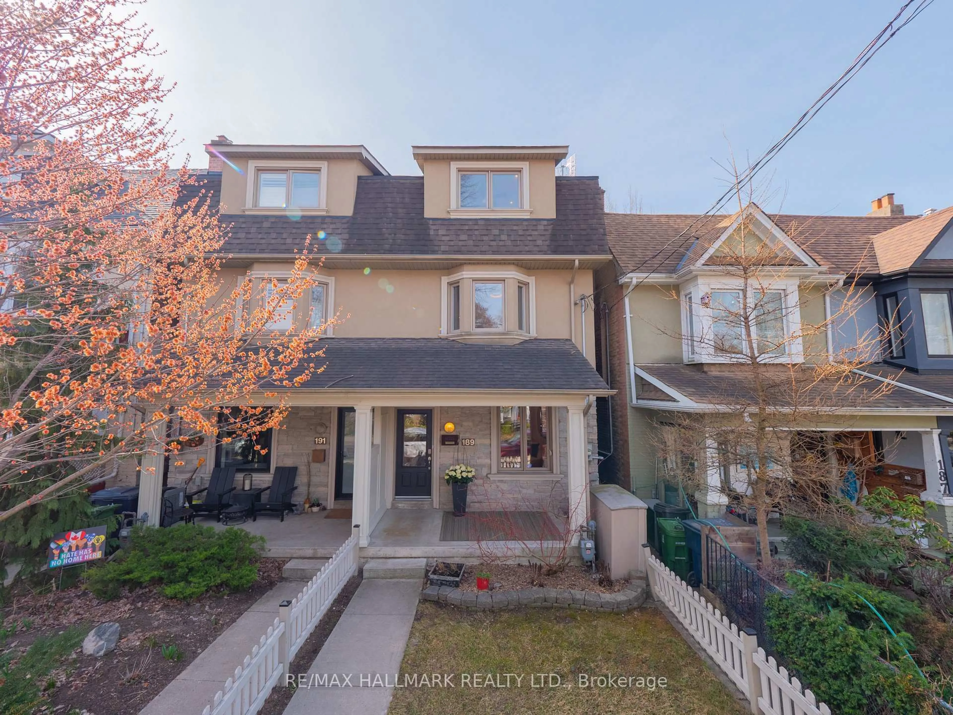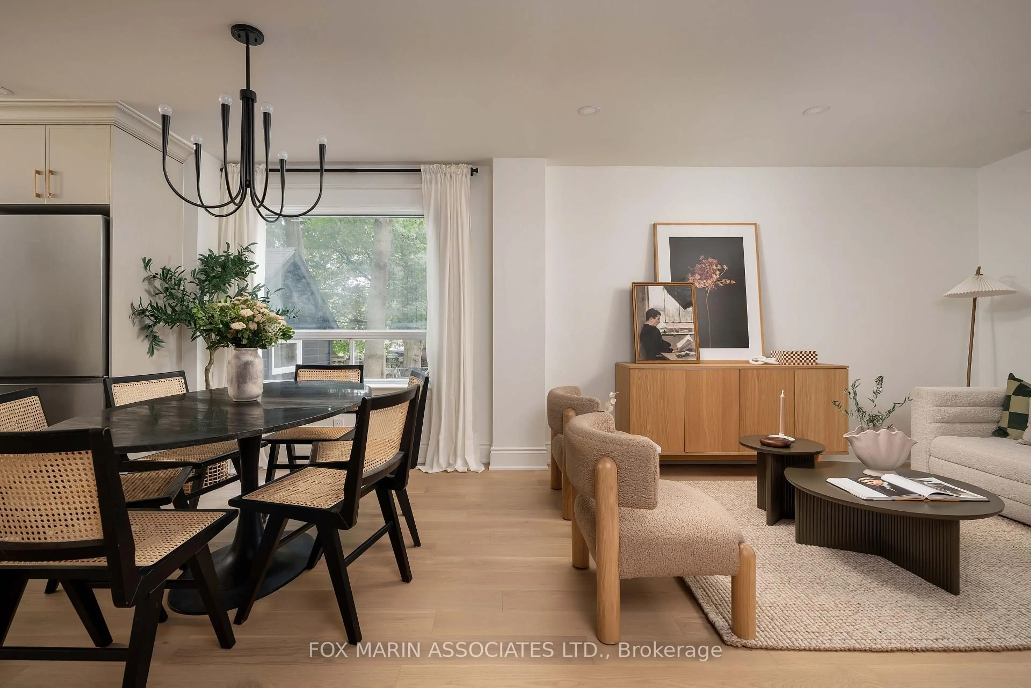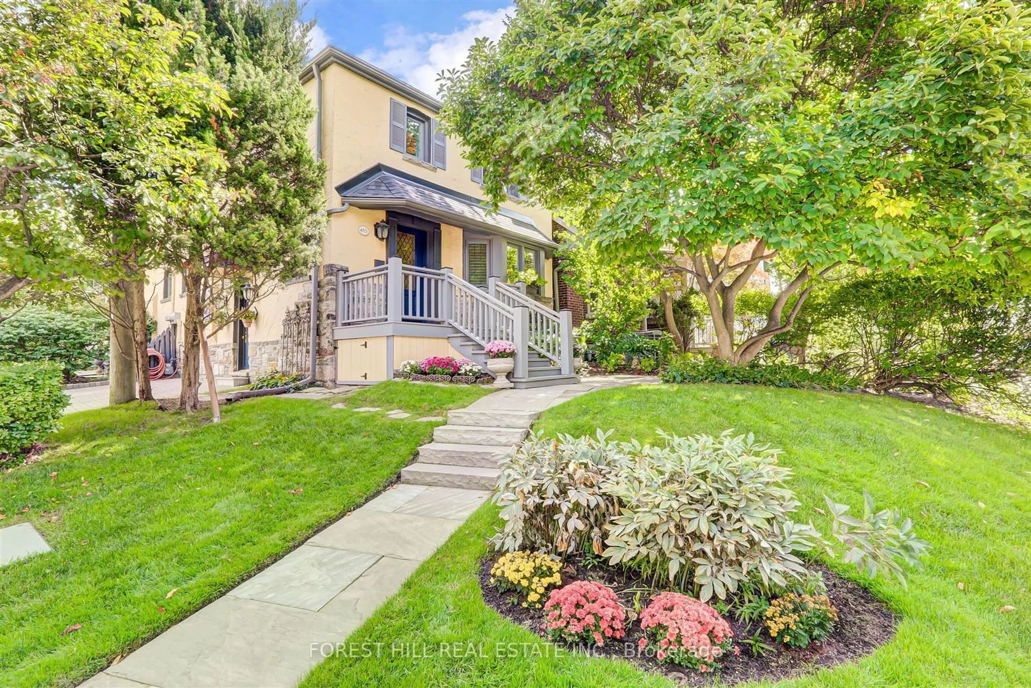Welcome to 3 Glen Gordon Rd, a beautifully renovated home nestled on a quiet street in the sought after High Park neighbourhood. What a great location, just steps away from the gorgeous High Park and close to the shops and restaurants on the popular Bloor West Village, Junction and Roncesvalles strips. Its in the catchment for top rated Keele Public School and Humberside Collegiate, and the Subway, Go and UP stations are right at your doorstep! The large, private covered porch welcomes you into a spacious and stylish main floor featuring a bright open plan with a feature fireplace, hardwood floors and numerous pot lights. The expansive renovated kitchen has stainless steel appliances, granite counters, plenty of storage and a large breakfast bar - perfect for entertaining with family and friends. There is also a convenient main floor powder room tucked away. The second floor features 4 generous bedrooms and 2 renovated full bathrooms including a 3 piece primary ensuite and a 5 piece main bathroom with double sinks. You can also enjoy the added convenience of a second floor laundry room which can serve as additional closet space. The lower level is finished as an apartment with a separate entrance and its own laundry. It's accessible from the main floor, which offers excellent flexibility for guests, rental income or a home office. The large fenced yard extends across multiple levels, providing private outdoor living space ideal for entertaining, gardening, or playing with the family. What a great opportunity to own a renovated family home in one of west Toronto's best neighbourhoods!
Inclusions: Main floor kitchen appliances: fridge, cooktop, built-in oven, built-in microwave, built-in dishwasher; Lower level kitchen appliances: fridge & cooktop; 2 washers & 2 dryers; all light fixtures; all window treatments.
